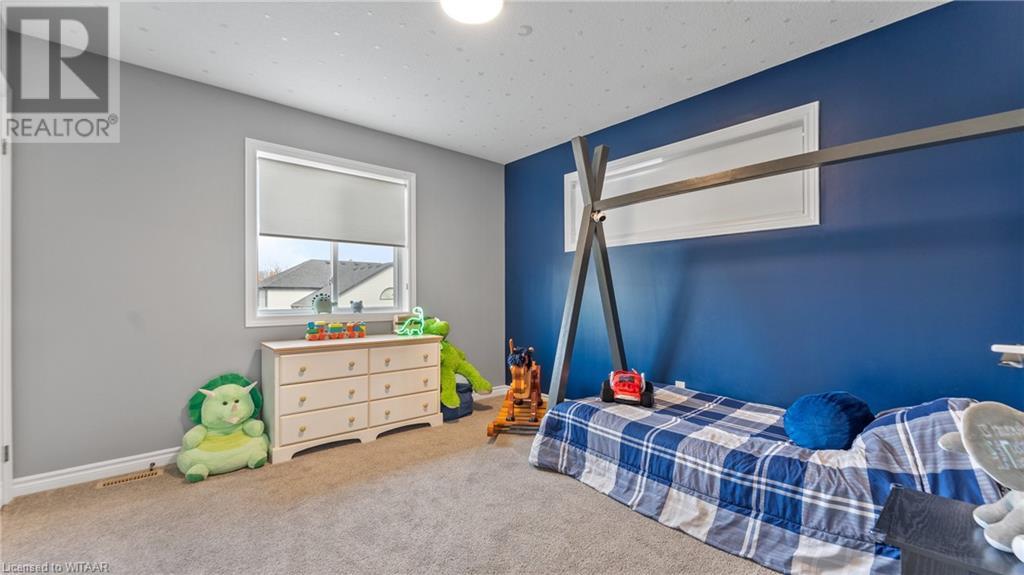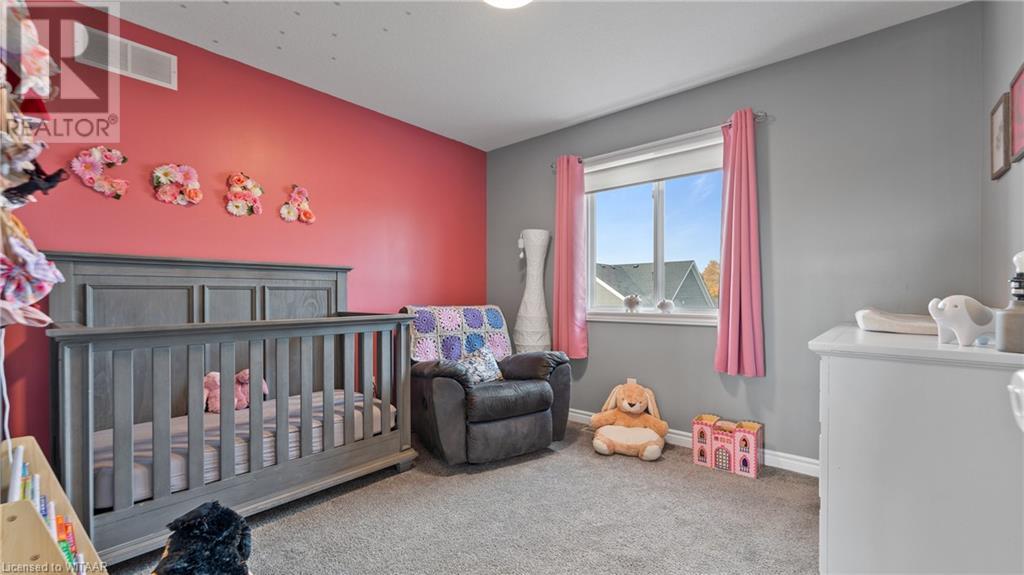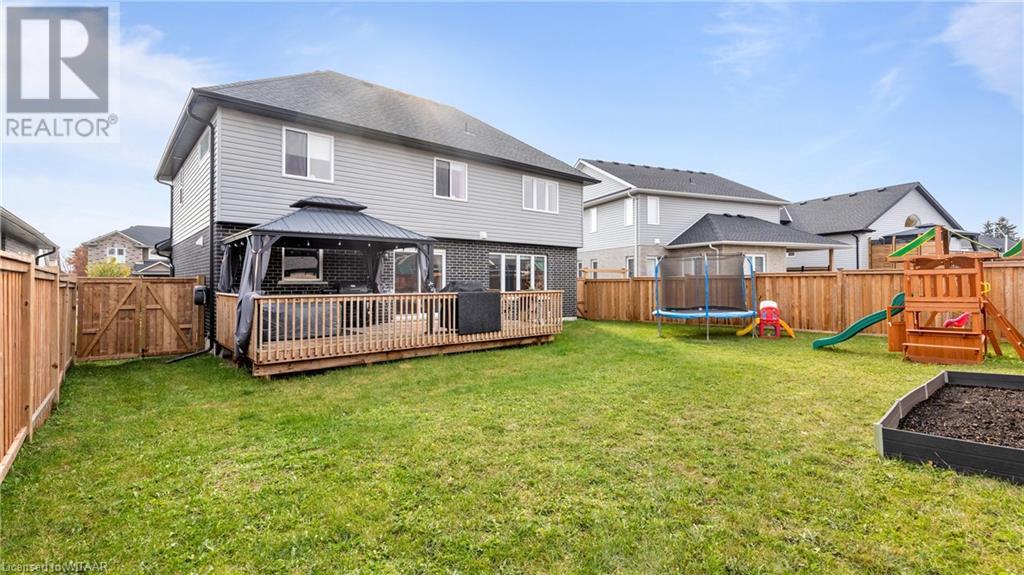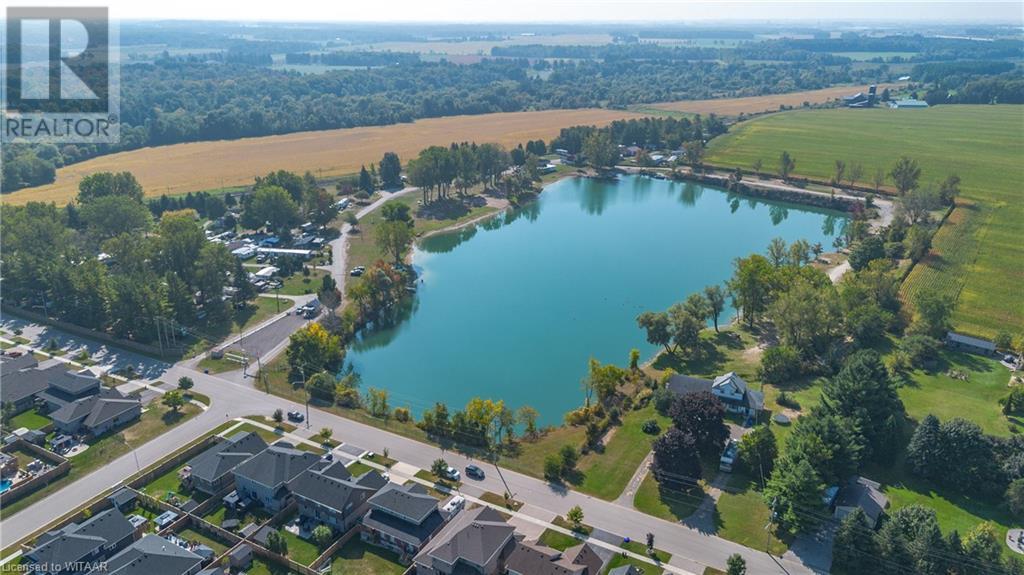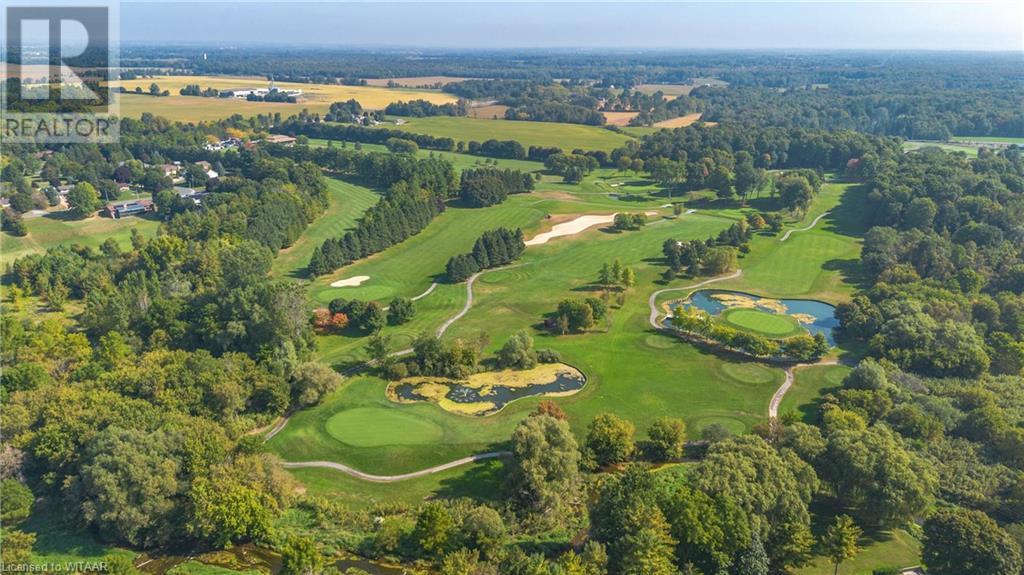14 Lock Street Street Innerkip, Ontario N0J 1M0
$889,900
Welcome to your dream family home in Innerkip! Built in 2020 by Hunt Homes, this spacious two-story offers 4 generously sized bedrooms all conveniently located on the same level, as well as 3 beautifully appointed bathrooms. The bright and open main floor features a stunning kitchen with ceiling height cabinets and beautiful granite countertops perfect for family meals and entertaining, a spacious family room with gas fireplace for cozying up in the cooler months ahead, a separate dining or living room (currently used as a playroom) along with the convenience of main floor laundry and mudroom. Step outside onto the expansive deck, ideal for relaxing or hosting gatherings, and enjoy the large concrete driveway leading to a double car garage with plenty of space for vehicles and storage. Nestled in this sought-after community, this home is just minutes from a fantastic school, parks, the scenic quarry, and renowned Innerkip Highlands golf course. Plus, only a short drive to the highway! Perfect for growing families seeking comfort, style, and a fantastic location, don’t miss out on this opportunity! (id:53282)
Property Details
| MLS® Number | 40671071 |
| Property Type | Single Family |
| AmenitiesNearBy | Golf Nearby, Park, Place Of Worship, Playground |
| EquipmentType | Water Heater |
| Features | Sump Pump |
| ParkingSpaceTotal | 6 |
| RentalEquipmentType | Water Heater |
Building
| BathroomTotal | 3 |
| BedroomsAboveGround | 4 |
| BedroomsTotal | 4 |
| Appliances | Dishwasher, Dryer, Microwave, Refrigerator, Stove, Water Softener, Washer |
| ArchitecturalStyle | 2 Level |
| BasementDevelopment | Unfinished |
| BasementType | Full (unfinished) |
| ConstructedDate | 2020 |
| ConstructionStyleAttachment | Detached |
| CoolingType | Central Air Conditioning |
| ExteriorFinish | Brick, Stone, Vinyl Siding |
| FireplacePresent | Yes |
| FireplaceTotal | 1 |
| HalfBathTotal | 1 |
| HeatingFuel | Natural Gas |
| HeatingType | Forced Air |
| StoriesTotal | 2 |
| SizeInterior | 2144 Sqft |
| Type | House |
| UtilityWater | Municipal Water |
Parking
| Attached Garage |
Land
| AccessType | Water Access, Highway Access |
| Acreage | No |
| LandAmenities | Golf Nearby, Park, Place Of Worship, Playground |
| Sewer | Municipal Sewage System |
| SizeDepth | 112 Ft |
| SizeFrontage | 56 Ft |
| SizeTotalText | Under 1/2 Acre |
| ZoningDescription | R1 |
Rooms
| Level | Type | Length | Width | Dimensions |
|---|---|---|---|---|
| Second Level | Bedroom | 10'4'' x 10'10'' | ||
| Second Level | 3pc Bathroom | 7'2'' x 4'10'' | ||
| Second Level | Bedroom | 10'1'' x 11'5'' | ||
| Second Level | Bedroom | 10'5'' x 9'2'' | ||
| Second Level | 4pc Bathroom | 10'0'' x 7'10'' | ||
| Second Level | Primary Bedroom | 18'0'' x 13'2'' | ||
| Main Level | Laundry Room | 11'0'' x 7'10'' | ||
| Main Level | 2pc Bathroom | 6'6'' x 3'8'' | ||
| Main Level | Family Room | 16'2'' x 13'2'' | ||
| Main Level | Dining Room | 9'10'' x 13'2'' | ||
| Main Level | Kitchen | 10'5'' x 13'2'' | ||
| Main Level | Living Room | 10'5'' x 16'1'' | ||
| Main Level | Foyer | 7'6'' x 16'5'' |
https://www.realtor.ca/real-estate/27597985/14-lock-street-street-innerkip
Interested?
Contact us for more information
Nicole Schell
Salesperson
35 Wellington St N Unit 202 B
Woodstock, Ontario N4S 6P4






















