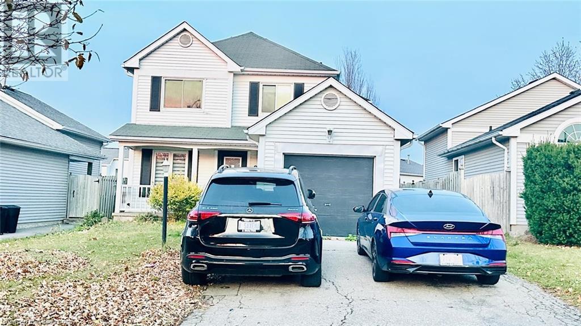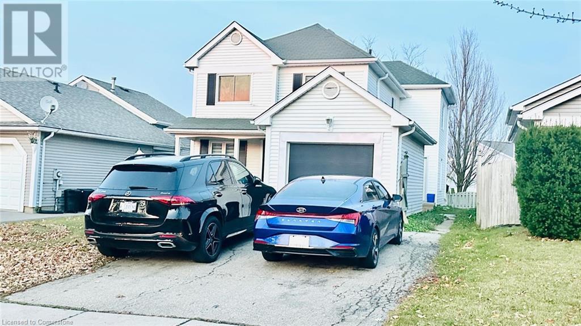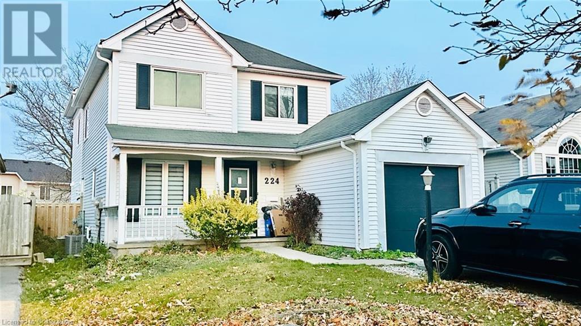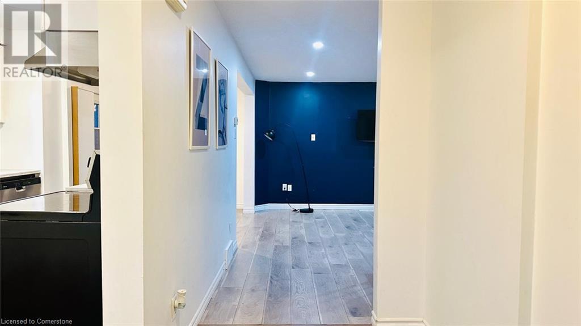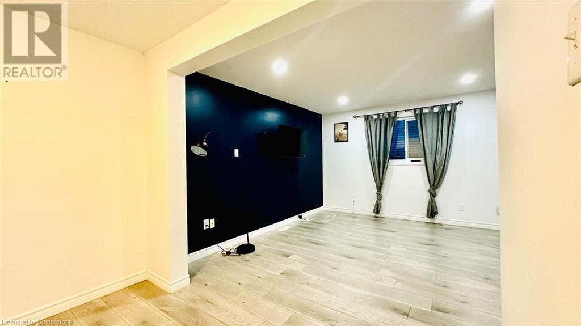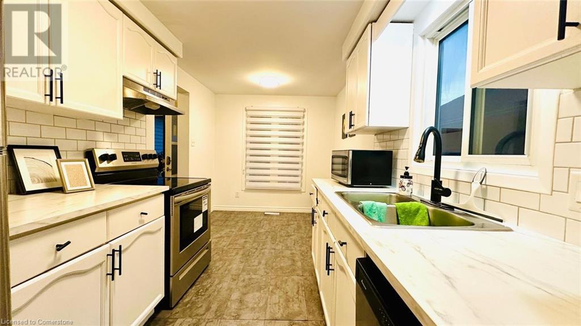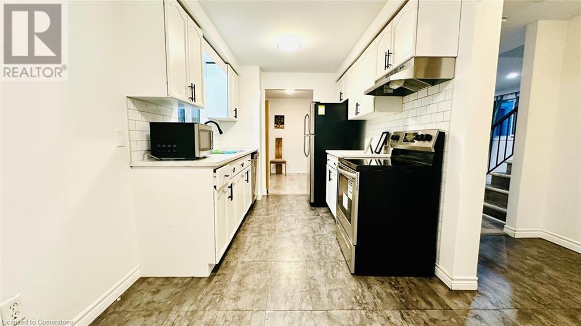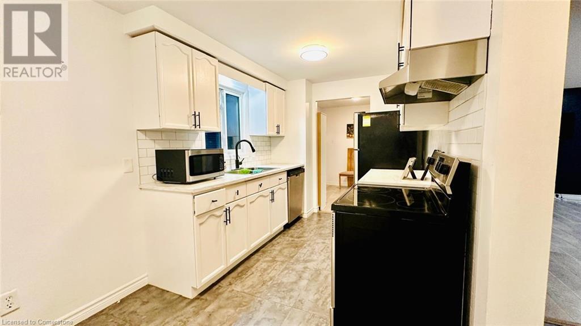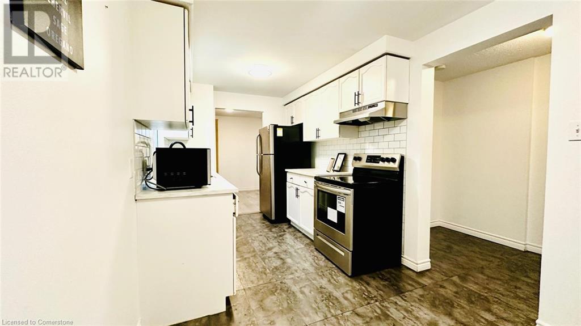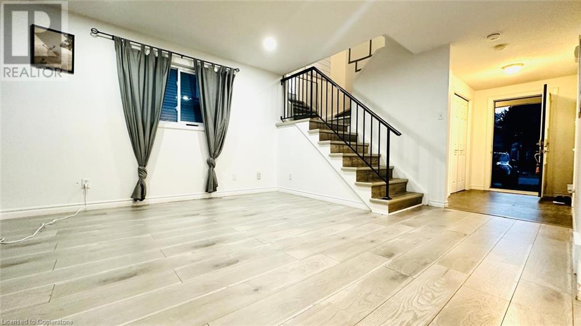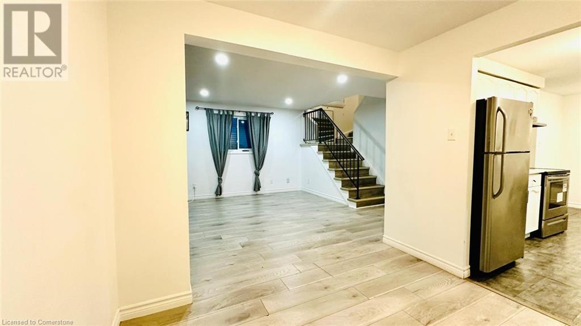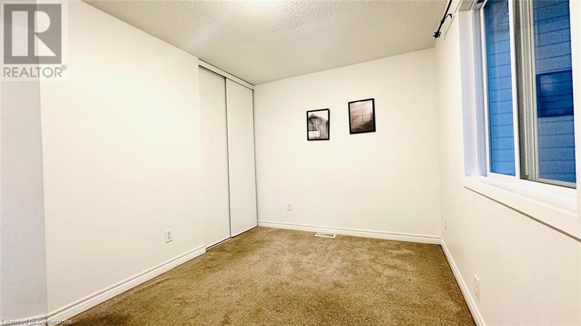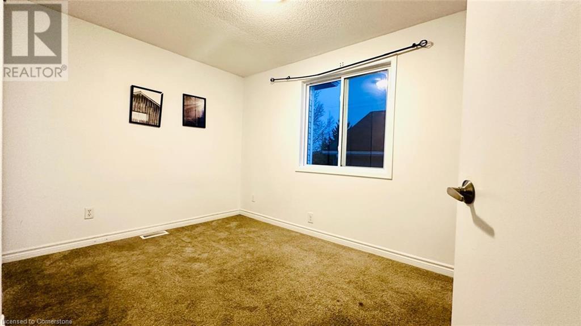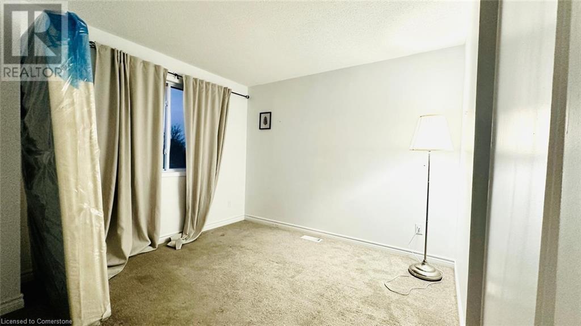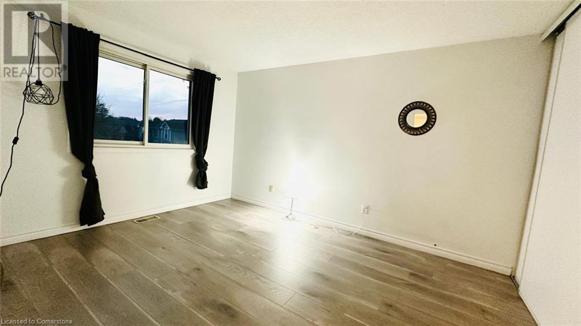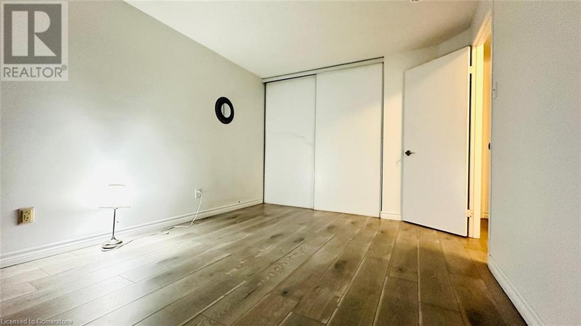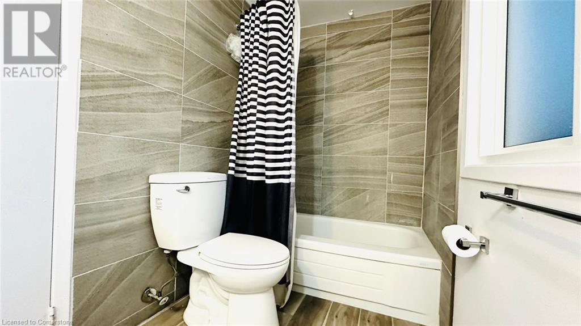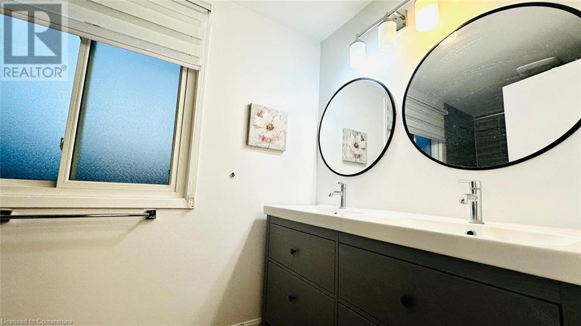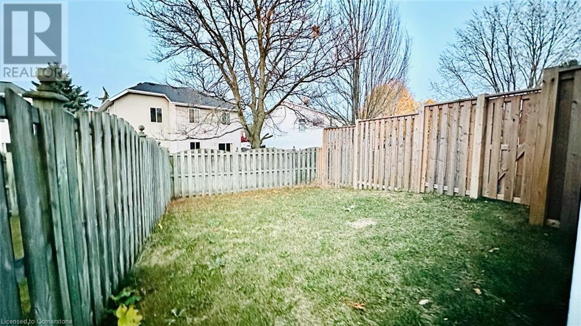224 Portsmouth Gate Unit# A Waterloo, Ontario N2T 2H9
$2,300 MonthlyInsurance
Discover the charm of 224 PORTSMOUTH Gate, Unit A, Waterloo, a 3-bedroom, 1-bath lease opportunity that balances comfort, style, and convenience. Spanning 1350 sq ft, this inviting residence welcomes you with a sunlit living area that exudes warmth and relaxation. The modern kitchen, featuring sleek appliances and generous counter space, is perfect for everything from quick meals to inspired cooking adventures. Stacked laundry facilities enhance day-to-day convenience, while the fully fenced backyard offers a private escape ideal for relaxing, barbecues, or gardening. Set in a friendly neighborhood surrounded by parks, trails, and excellent schools, you'll enjoy both outdoor adventures and nearby amenities that make daily living a breeze. Plus, this property is just a short walk (approximately 10 minutes) from Tim Hortons, Food Basics, and Dollar Tree to the west and Walmart and The Boardwalk shopping center to the east. With a bus stop (Route #4) conveniently located across the street, commuting is made easy. Rent for 224 PORTSMOUTH Gate, Unit A is $2,300 per month, with the option to include utilities for an additional $200. Whether you choose to include utilities or not, this property is a rare find—don’t miss your chance to call it home! Schedule your viewing today and explore the possibilities awaiting at 224 PORTSMOUTH Gate, Unit A, Waterloo. (id:53282)
Property Details
| MLS® Number | 40671247 |
| Property Type | Single Family |
| AmenitiesNearBy | Hospital, Park, Place Of Worship, Playground, Public Transit, Schools, Shopping |
| EquipmentType | Water Heater |
| Features | Conservation/green Belt |
| ParkingSpaceTotal | 1 |
| RentalEquipmentType | Water Heater |
Building
| BathroomTotal | 1 |
| BedroomsAboveGround | 3 |
| BedroomsTotal | 3 |
| Appliances | Dishwasher, Dryer, Oven - Built-in, Refrigerator, Stove, Water Softener, Washer, Microwave Built-in |
| ArchitecturalStyle | 2 Level |
| BasementType | None |
| ConstructedDate | 2020 |
| ConstructionStyleAttachment | Detached |
| CoolingType | Central Air Conditioning |
| ExteriorFinish | Vinyl Siding |
| FoundationType | Poured Concrete |
| HeatingFuel | Natural Gas |
| HeatingType | Forced Air |
| StoriesTotal | 2 |
| SizeInterior | 1350 Sqft |
| Type | House |
| UtilityWater | Municipal Water |
Land
| Acreage | No |
| FenceType | Fence |
| LandAmenities | Hospital, Park, Place Of Worship, Playground, Public Transit, Schools, Shopping |
| Sewer | Municipal Sewage System |
| SizeDepth | 112 Ft |
| SizeFrontage | 40 Ft |
| SizeTotalText | Under 1/2 Acre |
| ZoningDescription | R2 |
Rooms
| Level | Type | Length | Width | Dimensions |
|---|---|---|---|---|
| Second Level | Kitchen | 12'0'' x 7'0'' | ||
| Second Level | Dining Room | 8'0'' x 7'0'' | ||
| Second Level | Living Room | 13'0'' x 11'0'' | ||
| Second Level | 4pc Bathroom | Measurements not available | ||
| Second Level | Bedroom | 11'0'' x 11'0'' | ||
| Second Level | Bedroom | 10'0'' x 9'0'' | ||
| Second Level | Bedroom | 11'0'' x 10'0'' |
https://www.realtor.ca/real-estate/27599417/224-portsmouth-gate-unit-a-waterloo
Interested?
Contact us for more information
Vishal Saxena
Broker
4711 Yonge St., 10th Floor, Suite F
Toronto, Ontario M2N 6K8

