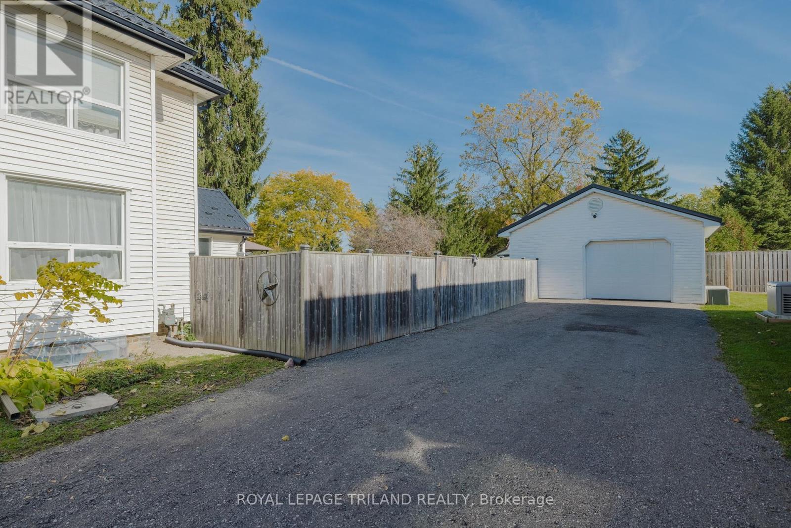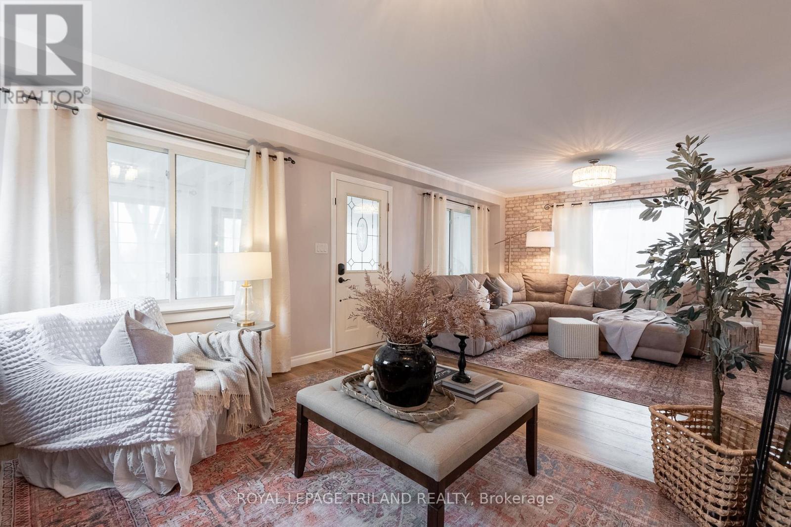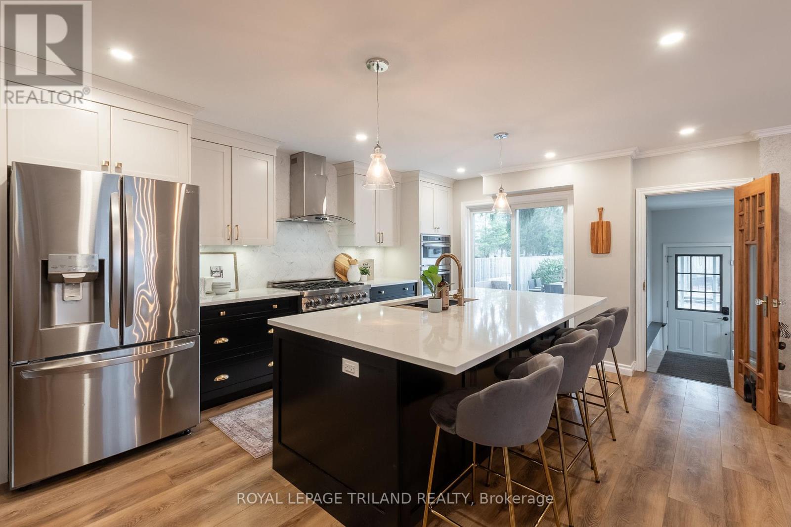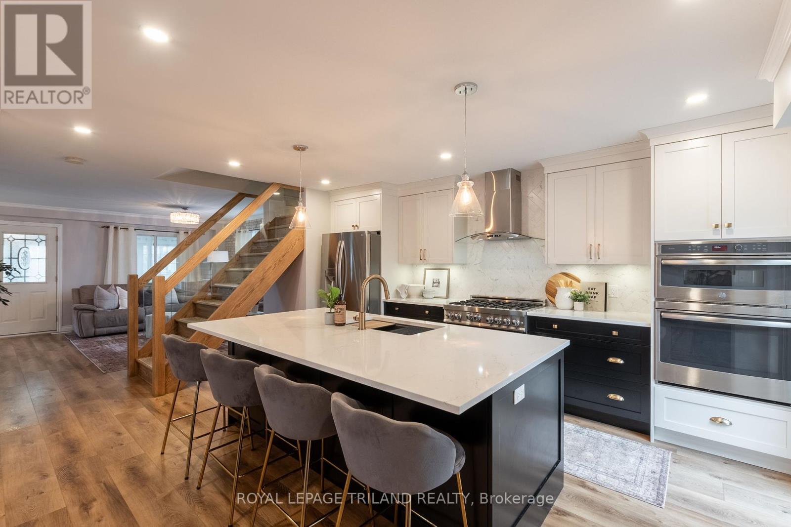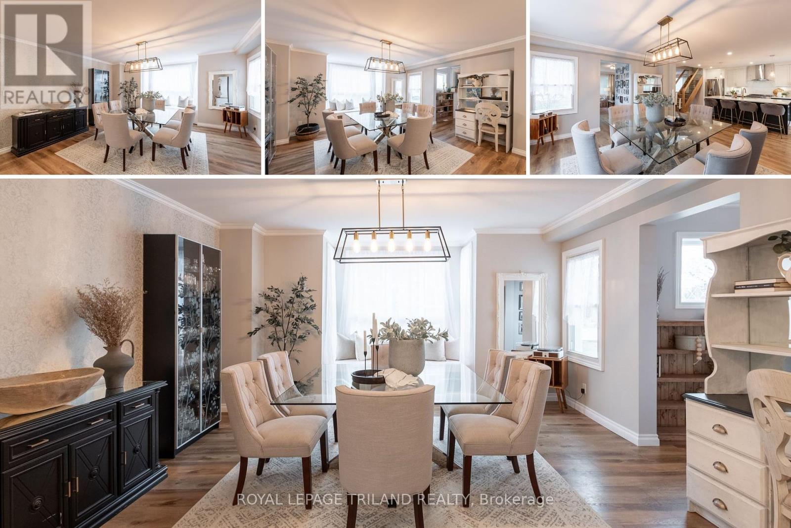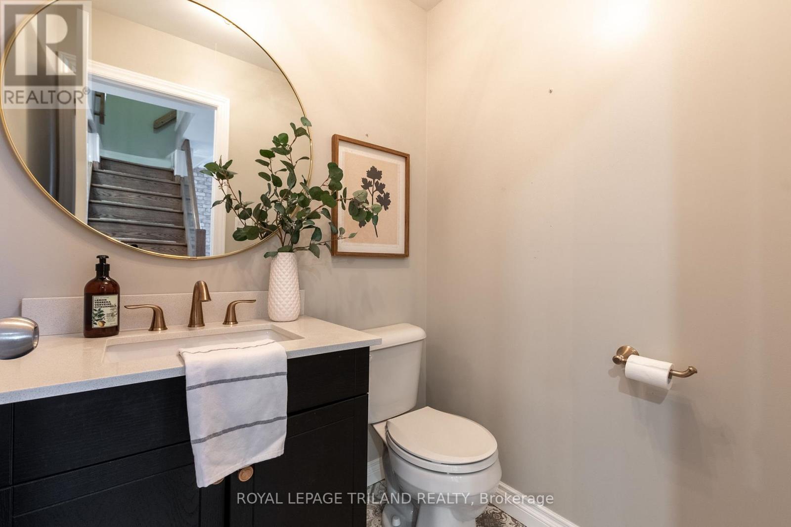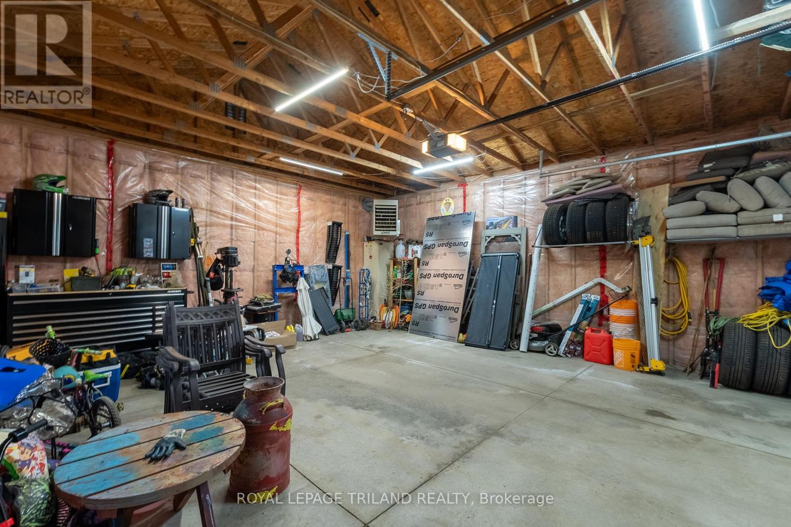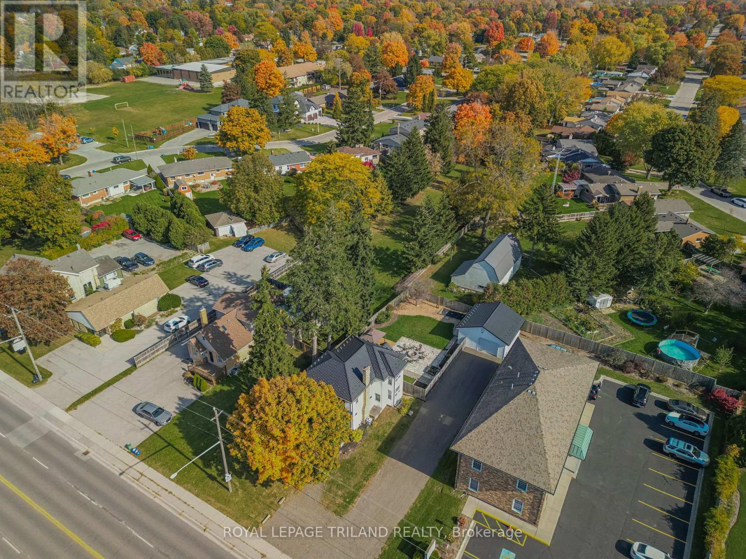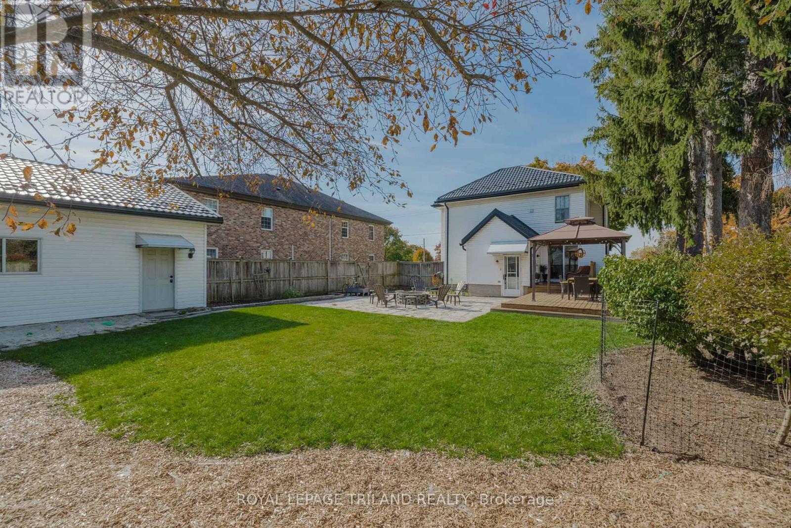4512 Colonel Talbot Road London, Ontario N6P 1B6
$799,900
Beautifully updated & plenty of space for the growing family in the heart of Lambeth! Need flexibility of commercial zoning? This home with AC2 zoning could also be perfect for a home-based business or convert to full commercial use! From the moment you enter the enclosed heated/cooled front porch (currently used as a photography studio) you'll find a updated open concept floorplan that retains classic touches like a brick fireplace with a natural gas insert & reclaimed mantel in the bright living room. The stunning & fully renovated kitchen ('21) is anchored by a large quartz island with tons of workspace, high-end cabinets, tile backsplash & stainless appliances (including integrated stove & gas range), across from a large dining room that includes a bay window with an integrated bench. Upstairs, there are 4 nicely-sized bedrooms including a primary with double closets & another with a Murphy bed & laundry centre. The main 4 piece bath has also been completely renovated, including a jetted tub. The lower level provides great storage & a second laundry area! A convenient mud room leads into a fenced backyard (overall just over 1/4 of an acre lot!!) thats safe for pets & kids. There are two decks connected by a stone patio (one that is wired for a hottub!) and walkway, with a focal brick fire pit. There is an oversized detached garage that is heated & insulated with room for a workshop. Updates include, sump pump ('24), eavestroughs with gutter guards ('23), metal roof on the house & garage ('20), many newer windows (final windows to be replaced on order!), furnace & a/c ('10), electrical panel ('10), natural gas bbq connection plus more! The location is perfect for a home-based business, & a long driveway provides ample parking. In addition to being an outstanding family home, some of the permitted business uses include office space, studio, clinic, daycare, medical or dental offices. Conveniently located close to the 401 & 402 plus great shopping & area schools! **** EXTRAS **** Gas overhead heater in the garage, murphy bed in upper bedroom and china cabinet in the dining room canstay if buyer wishes, t.v. brackets can stay (t.v.s excluded), bathroom mirrors (id:53282)
Property Details
| MLS® Number | X9508916 |
| Property Type | Single Family |
| Community Name | South V |
| AmenitiesNearBy | Park, Schools |
| CommunityFeatures | Community Centre |
| Features | Level Lot, Sump Pump |
| ParkingSpaceTotal | 12 |
| Structure | Porch, Deck, Workshop |
Building
| BathroomTotal | 2 |
| BedroomsAboveGround | 4 |
| BedroomsTotal | 4 |
| Amenities | Fireplace(s) |
| Appliances | Garage Door Opener Remote(s), Dishwasher, Dryer, Garage Door Opener, Microwave, Refrigerator, Stove, Washer, Window Coverings |
| BasementDevelopment | Unfinished |
| BasementType | Full (unfinished) |
| ConstructionStyleAttachment | Detached |
| CoolingType | Central Air Conditioning |
| ExteriorFinish | Steel, Vinyl Siding |
| FireProtection | Smoke Detectors |
| FireplacePresent | Yes |
| FireplaceTotal | 1 |
| FoundationType | Brick, Block |
| HalfBathTotal | 1 |
| HeatingFuel | Natural Gas |
| HeatingType | Forced Air |
| StoriesTotal | 2 |
| SizeInterior | 1499.9875 - 1999.983 Sqft |
| Type | House |
| UtilityWater | Municipal Water |
Parking
| Detached Garage |
Land
| Acreage | No |
| FenceType | Fenced Yard |
| LandAmenities | Park, Schools |
| LandscapeFeatures | Landscaped |
| Sewer | Septic System |
| SizeDepth | 159 Ft ,7 In |
| SizeFrontage | 78 Ft ,9 In |
| SizeIrregular | 78.8 X 159.6 Ft |
| SizeTotalText | 78.8 X 159.6 Ft|under 1/2 Acre |
| ZoningDescription | H-17*ac2 |
Rooms
| Level | Type | Length | Width | Dimensions |
|---|---|---|---|---|
| Second Level | Bedroom | 3.87 m | 5.05 m | 3.87 m x 5.05 m |
| Second Level | Bedroom 2 | 3.9 m | 3.16 m | 3.9 m x 3.16 m |
| Second Level | Bedroom 3 | 2.95 m | 3.13 m | 2.95 m x 3.13 m |
| Second Level | Bedroom 4 | 4.05 m | 2.95 m | 4.05 m x 2.95 m |
| Basement | Laundry Room | 4.72 m | 8.04 m | 4.72 m x 8.04 m |
| Basement | Utility Room | 4.6 m | 6.43 m | 4.6 m x 6.43 m |
| Main Level | Sunroom | 2.34 m | 7.07 m | 2.34 m x 7.07 m |
| Main Level | Mud Room | 3.04 m | 2.74 m | 3.04 m x 2.74 m |
| Main Level | Living Room | 5.24 m | 7.07 m | 5.24 m x 7.07 m |
| Main Level | Kitchen | 4.72 m | 3.99 m | 4.72 m x 3.99 m |
| Main Level | Dining Room | 4.72 m | 4.93 m | 4.72 m x 4.93 m |
Utilities
| Cable | Installed |
https://www.realtor.ca/real-estate/27575939/4512-colonel-talbot-road-london-south-v
Interested?
Contact us for more information
Devin Nadeau
Broker
Lindsay Reid
Broker




