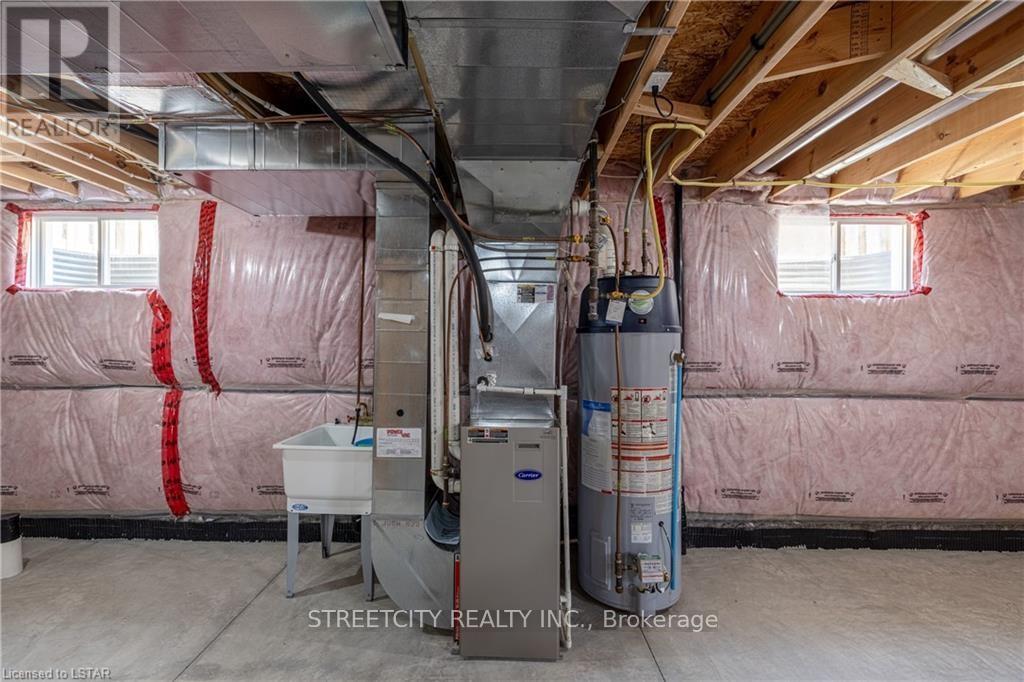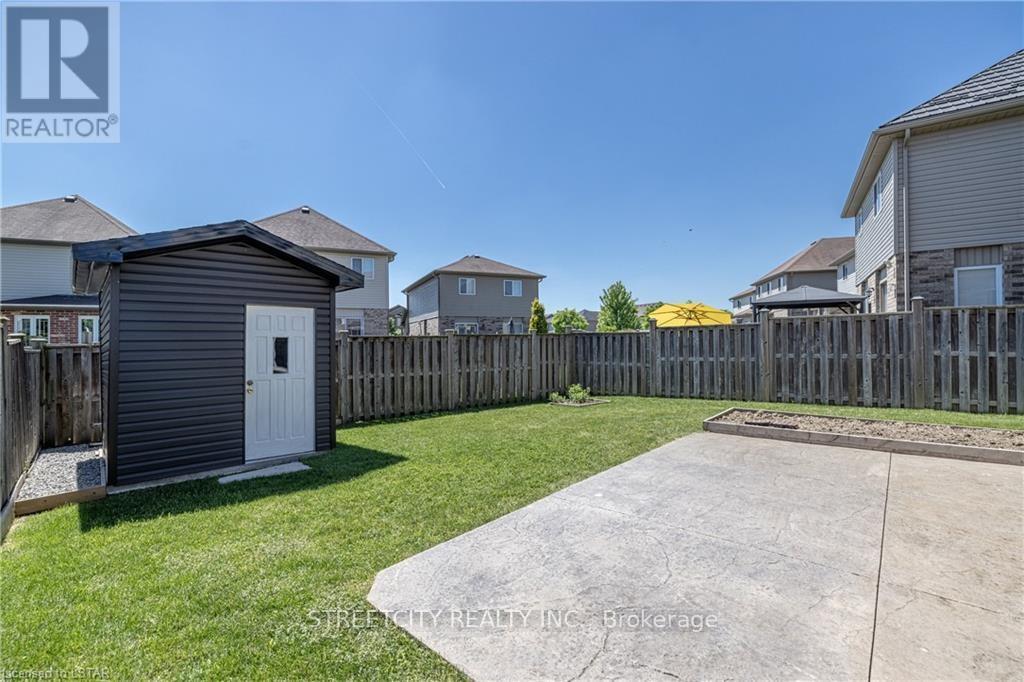2652 Bateman Trail London, Ontario N6L 0B1
$734,900
Welcome to 2652 Bateman Trail. This spotless open-concept 3 bedroom, 2.5 bath home awaits a new owner! The spacious great room flows into the kitchen featuring granite countertops, a movable island, ceramic tile, and upgraded maple cabinetry. The dining area opens through patio doors to a charming stamped concrete patio, large beautifully landscaped backyard which is fully fenced. The enormous primary bedroom boasts a massive walk-in closet and an ensuite bath with a beautifully-tiled shower. Convenient upper-level laundry. Located near shopping centers, grocery stores, restaurants, great schools, highway 401 and so much more. Book your private showing and make this home yours today! (id:53282)
Property Details
| MLS® Number | X9509006 |
| Property Type | Single Family |
| Community Name | South W |
| AmenitiesNearBy | Hospital, Park, Place Of Worship, Public Transit |
| CommunityFeatures | Community Centre |
| Features | Sump Pump |
| ParkingSpaceTotal | 4 |
| Structure | Shed |
Building
| BathroomTotal | 3 |
| BedroomsAboveGround | 3 |
| BedroomsTotal | 3 |
| Appliances | Dishwasher, Dryer, Refrigerator, Stove, Washer |
| BasementDevelopment | Unfinished |
| BasementType | Full (unfinished) |
| ConstructionStyleAttachment | Detached |
| CoolingType | Central Air Conditioning |
| ExteriorFinish | Aluminum Siding, Brick |
| FoundationType | Poured Concrete |
| HalfBathTotal | 1 |
| HeatingFuel | Natural Gas |
| HeatingType | Forced Air |
| StoriesTotal | 2 |
| SizeInterior | 1499.9875 - 1999.983 Sqft |
| Type | House |
| UtilityWater | Municipal Water |
Parking
| Attached Garage |
Land
| Acreage | No |
| LandAmenities | Hospital, Park, Place Of Worship, Public Transit |
| Sewer | Sanitary Sewer |
| SizeDepth | 102 Ft |
| SizeFrontage | 49 Ft |
| SizeIrregular | 49 X 102 Ft |
| SizeTotalText | 49 X 102 Ft|under 1/2 Acre |
| ZoningDescription | R1-3(7) |
Rooms
| Level | Type | Length | Width | Dimensions |
|---|---|---|---|---|
| Second Level | Primary Bedroom | 3.7 m | 5.2 m | 3.7 m x 5.2 m |
| Second Level | Bedroom 2 | 2.6 m | 3 m | 2.6 m x 3 m |
| Second Level | Bedroom 3 | 3.6 m | 2.8 m | 3.6 m x 2.8 m |
| Second Level | Bathroom | Measurements not available | ||
| Second Level | Bathroom | Measurements not available | ||
| Main Level | Living Room | 3.4 m | 5.2 m | 3.4 m x 5.2 m |
| Main Level | Dining Room | 3 m | 3.4 m | 3 m x 3.4 m |
| Main Level | Kitchen | 3 m | 2.5 m | 3 m x 2.5 m |
| Main Level | Bathroom | Measurements not available |
Utilities
| Cable | Available |
| Sewer | Installed |
https://www.realtor.ca/real-estate/27575952/2652-bateman-trail-london-south-w
Interested?
Contact us for more information
Aram Haji
Broker
519 York Street
London, Ontario N6B 1R4



































