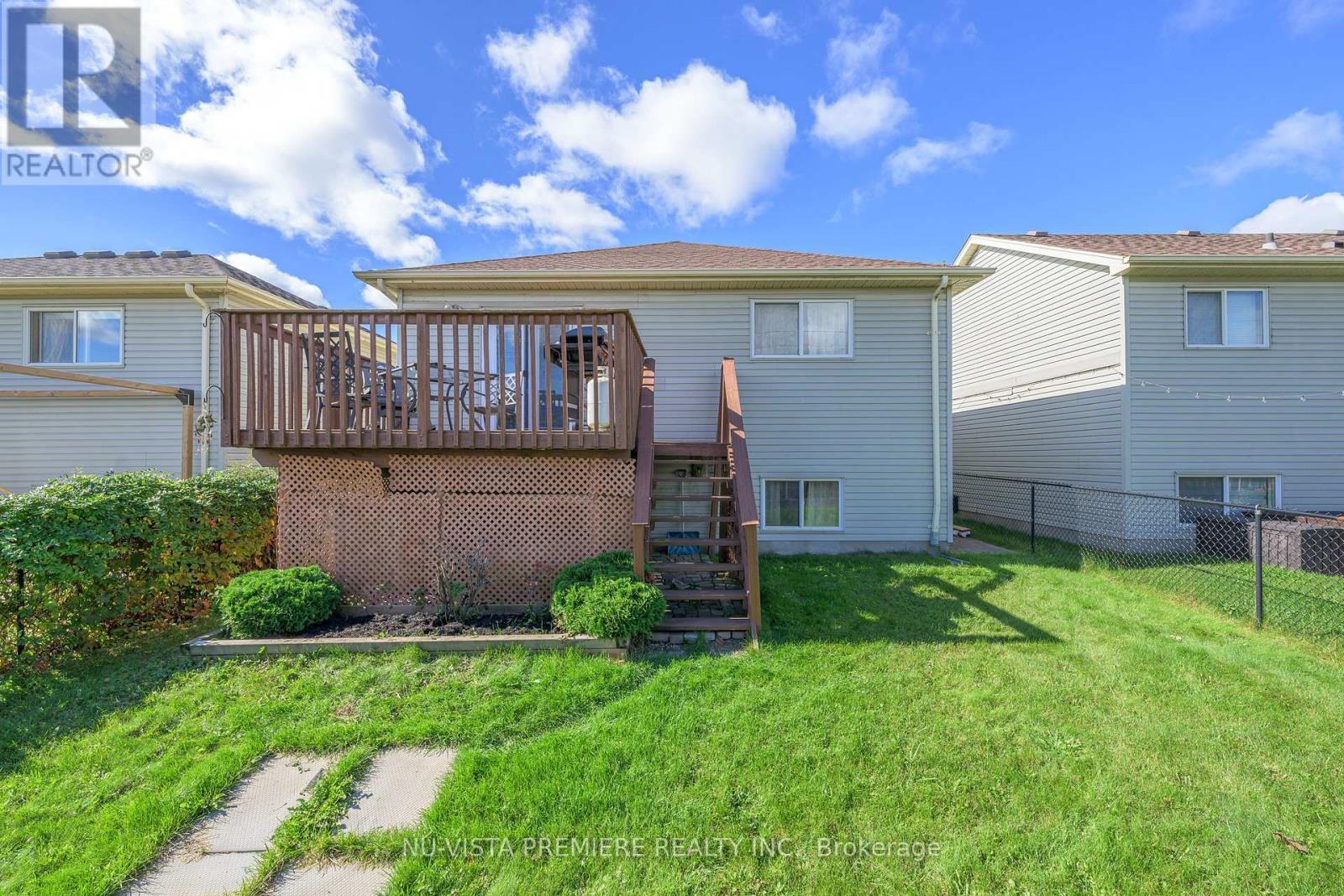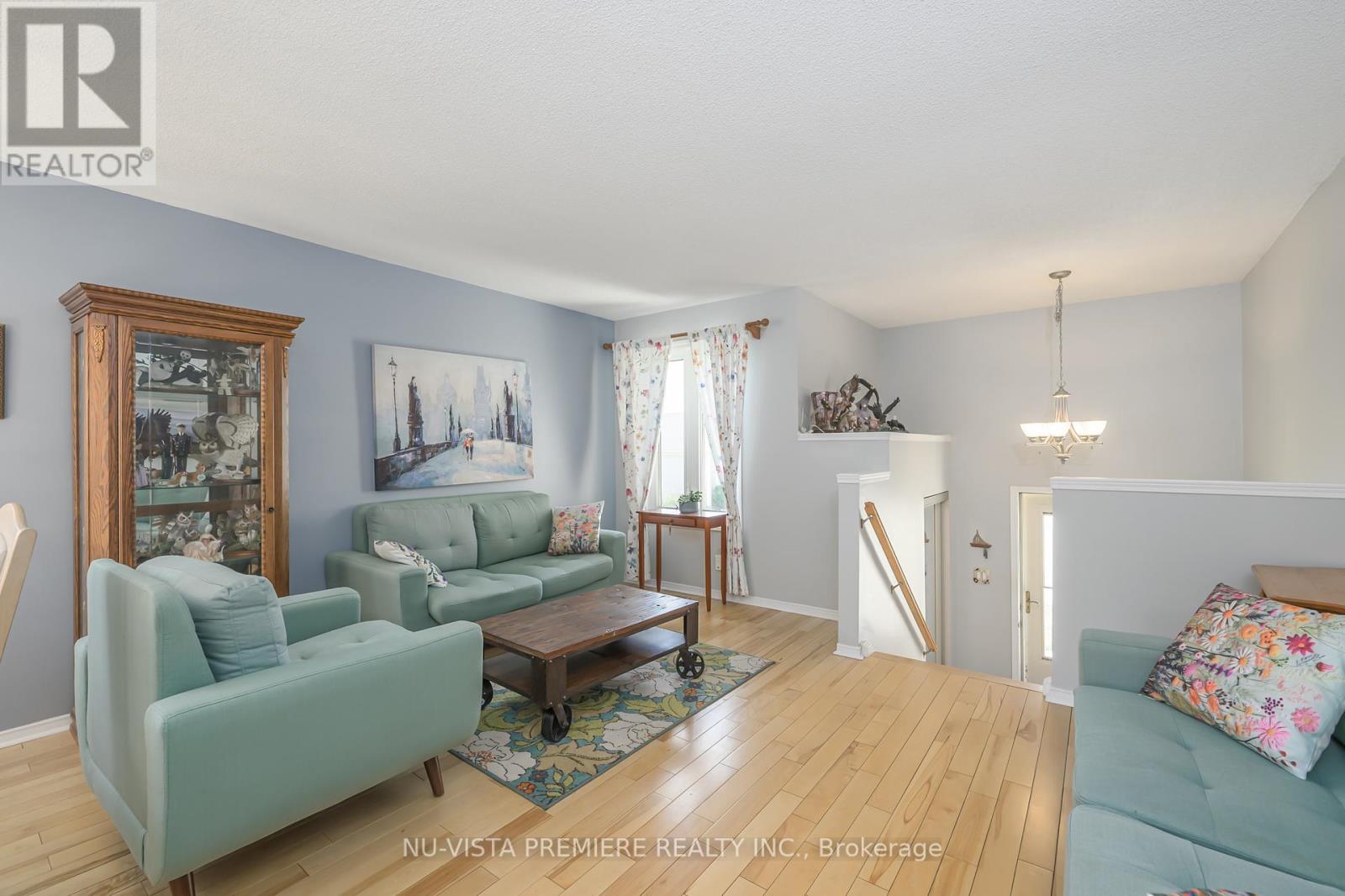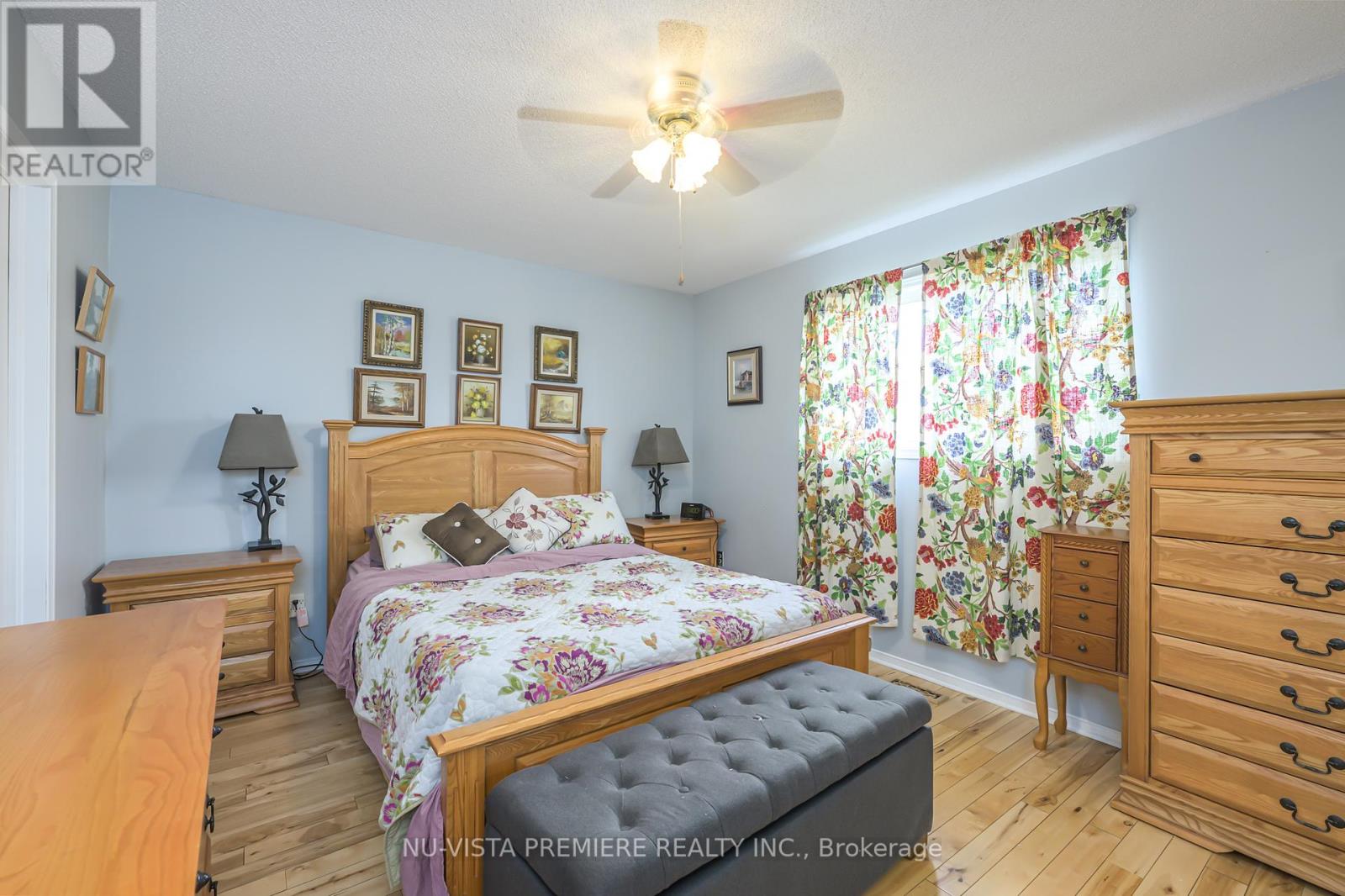20 - 325 Lighthouse Road London, Ontario N6M 1H8
$579,000Maintenance,
$155 Monthly
Maintenance,
$155 MonthlySUMMERSIDE: Discover this freehold detached condominium where you own the whole house and enjoy a fence back yard! It is ideally situated on a quiet street at the back of the area. This home features 2 plus 2 bedrooms and 2 full bathrooms. The main floor has a good sized living and dining room with maple hardwood flooring. The kitchen has been updated and opens to an elevated wood deck. Good sized primary bedroom with cheater ensuite. The lower level is fully finished with excellent ceiling height and big windows. Spacious family room with gas fireplace, two additional bedroom and a full 4 pc bathroom. The laundry room is even finished! Updated high efficiency gas furnace and central air conditioning. Don't wait, call to make a private viewing. (id:53282)
Property Details
| MLS® Number | X9398155 |
| Property Type | Single Family |
| Community Name | South U |
| AmenitiesNearBy | Park, Public Transit, Schools |
| CommunityFeatures | Pet Restrictions |
| EquipmentType | Water Heater |
| Features | Cul-de-sac, Flat Site |
| ParkingSpaceTotal | 2 |
| RentalEquipmentType | Water Heater |
| Structure | Deck |
Building
| BathroomTotal | 2 |
| BedroomsAboveGround | 2 |
| BedroomsBelowGround | 2 |
| BedroomsTotal | 4 |
| Amenities | Fireplace(s) |
| Appliances | Garage Door Opener Remote(s), Water Meter |
| ArchitecturalStyle | Bungalow |
| BasementDevelopment | Finished |
| BasementType | Full (finished) |
| ConstructionStyleAttachment | Detached |
| CoolingType | Central Air Conditioning |
| ExteriorFinish | Brick, Vinyl Siding |
| FireProtection | Smoke Detectors |
| FireplacePresent | Yes |
| FireplaceTotal | 1 |
| FoundationType | Concrete |
| HeatingFuel | Natural Gas |
| HeatingType | Forced Air |
| StoriesTotal | 1 |
| SizeInterior | 999.992 - 1198.9898 Sqft |
| Type | House |
Parking
| Attached Garage | |
| Inside Entry |
Land
| Acreage | No |
| FenceType | Fenced Yard |
| LandAmenities | Park, Public Transit, Schools |
| LandscapeFeatures | Landscaped |
| ZoningDescription | R5-3 |
Rooms
| Level | Type | Length | Width | Dimensions |
|---|---|---|---|---|
| Lower Level | Laundry Room | 3.23 m | 2.62 m | 3.23 m x 2.62 m |
| Lower Level | Family Room | 6.1 m | 4.57 m | 6.1 m x 4.57 m |
| Lower Level | Bedroom | 4.15 m | 4.54 m | 4.15 m x 4.54 m |
| Lower Level | Bedroom | 4.18 m | 3.23 m | 4.18 m x 3.23 m |
| Lower Level | Bathroom | 2.13 m | 2.32 m | 2.13 m x 2.32 m |
| Main Level | Foyer | 1.98 m | 1.25 m | 1.98 m x 1.25 m |
| Main Level | Dining Room | 4.48 m | 2.62 m | 4.48 m x 2.62 m |
| Main Level | Living Room | 4.48 m | 3.81 m | 4.48 m x 3.81 m |
| Main Level | Bathroom | 3.32 m | 1.52 m | 3.32 m x 1.52 m |
| Main Level | Primary Bedroom | 4.33 m | 3.35 m | 4.33 m x 3.35 m |
| Main Level | Bedroom | 3.08 m | 3.33 m | 3.08 m x 3.33 m |
https://www.realtor.ca/real-estate/27558562/20-325-lighthouse-road-london-south-u
Interested?
Contact us for more information
Michael Bosveld
Broker of Record































