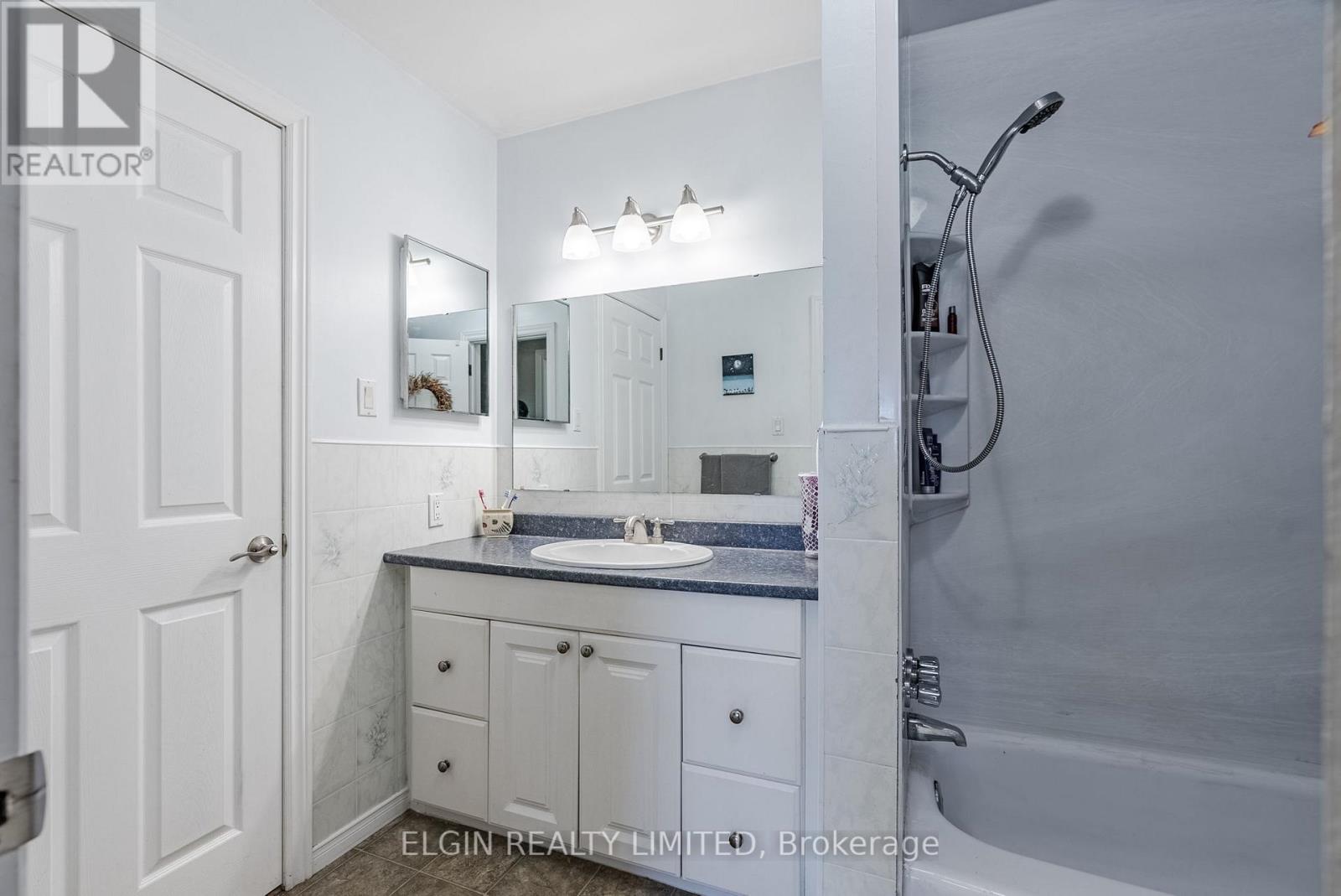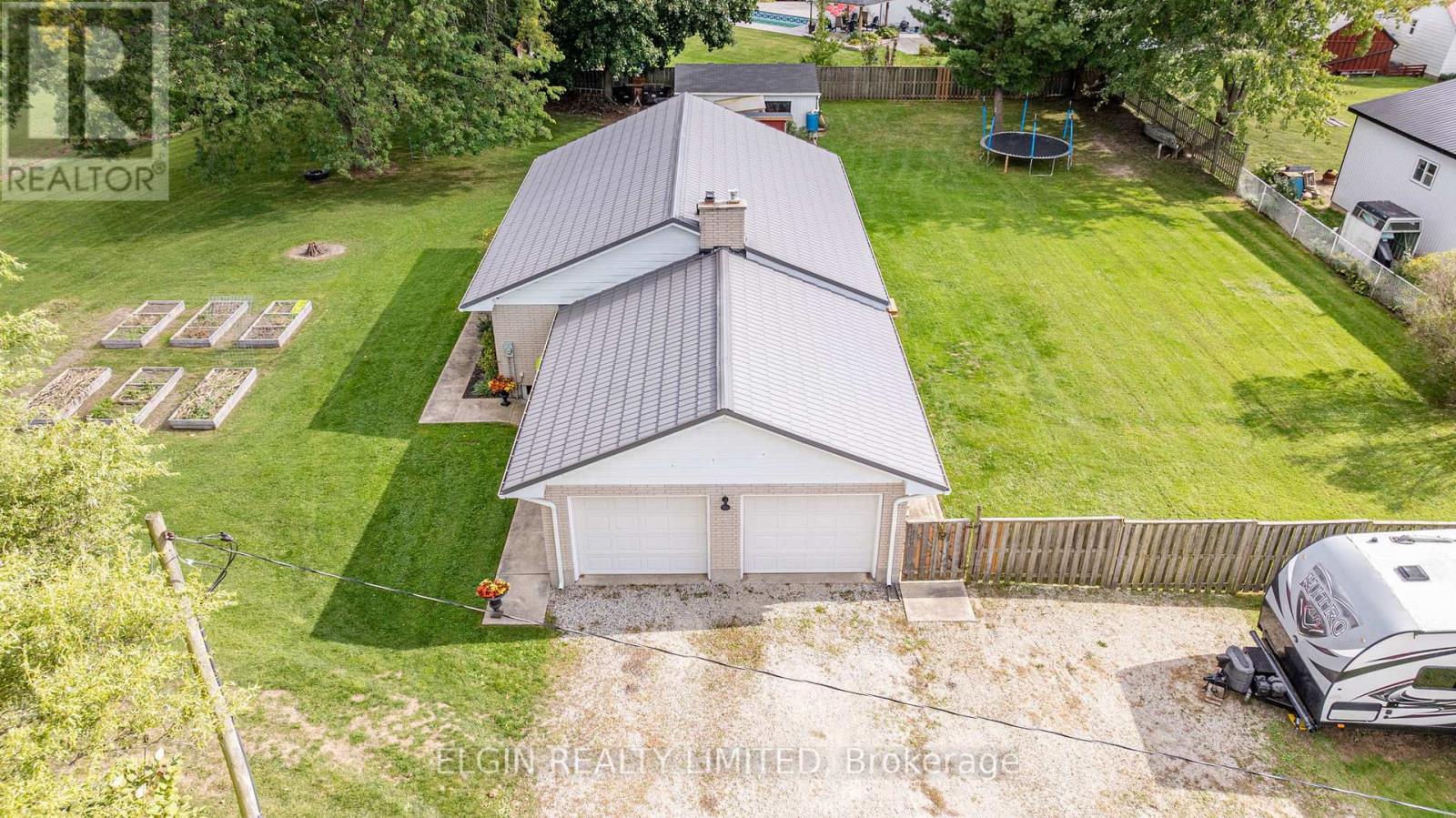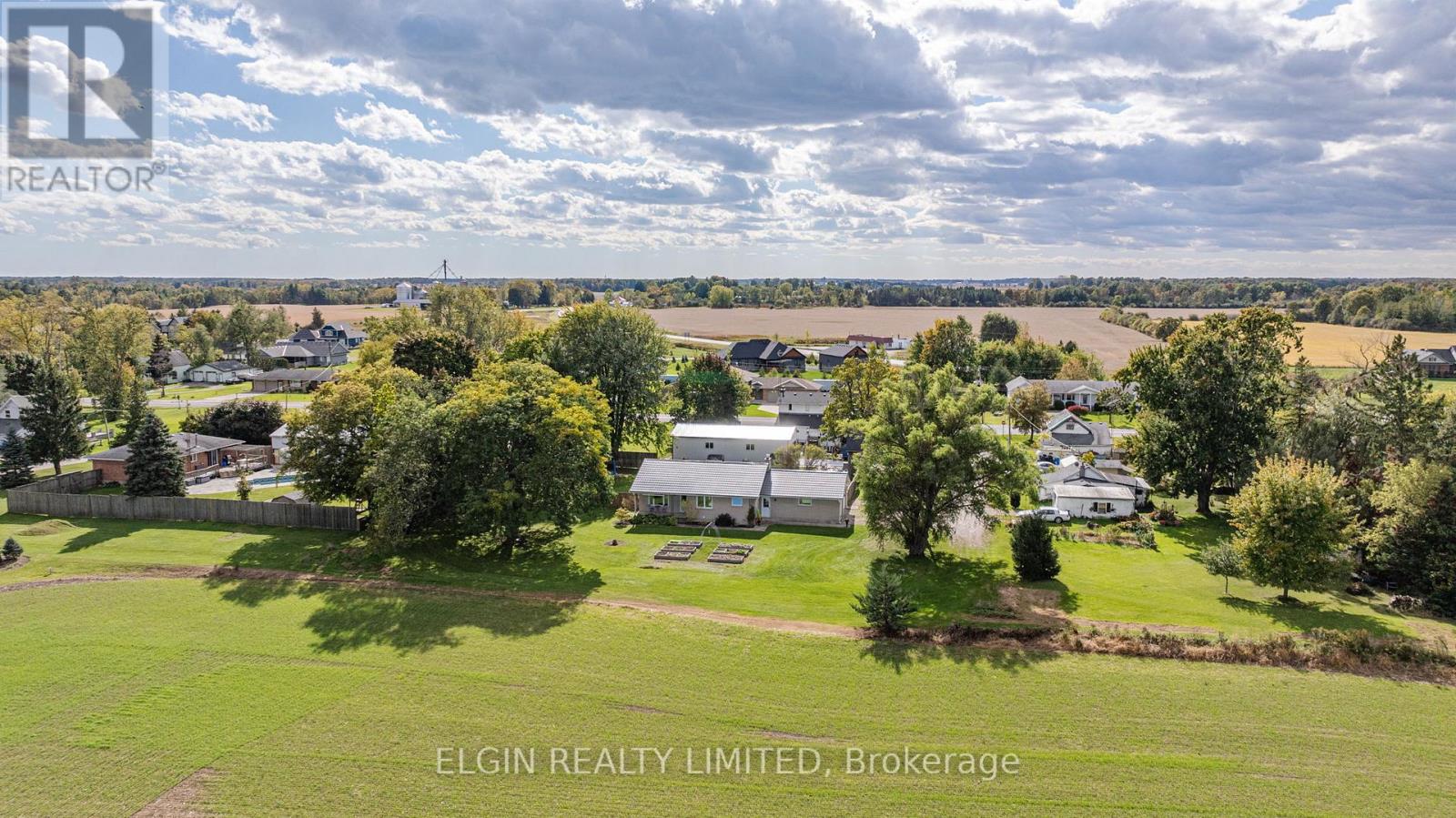33257 Queen Street Southwold, Ontario N0L 1P0
$679,000
Escape the noise of the city, and come check out the quiet hamlet of Iona. Situated on a 1/2 acre lot facing green fields is a solid brick bungalow waiting for your family. Enjoy the privacy of your covered front porch, while you soak in the country landscape. Inside you will enjoy views of the sunrise from the comfort of your living room couch. An updated eat-in kitchen with quartz countertops has space for the whole family to enjoy a meal. You will find a 4pc bath and 3 bedrooms on the main floor with one currently used as an office featuring a sliding door to the rear yard. On the lower level you will find 3 more generous sized bedrooms, a 4pc bath, a family room with a wood burning stove insert, and a laundry room with utilities. Out to the attached garage you will find a mud area, great for coats, shoes and backpacks, and a divider wall between the bays that could easily be removed if desired. The fully fenced rear yard also boasts a 24'x16' detached garage/workshop with hydro. This lifestyle is worth the drive, located in the Southwold school district, 20 minutes to St. Thomas, 5 minutes to Fingal Wildlife Management, 13 minutes to The Bluffs golf course and John E Pearce Provincial Park, or 20 minutes to Port Stanley Beach. Steel roof (2017), Furnace, A/C (2008), Windows/Flooring (2015), Kitchen (2023), Detached garage roof (2023) (id:53282)
Property Details
| MLS® Number | X9389735 |
| Property Type | Single Family |
| Community Name | Iona Station |
| CommunityFeatures | School Bus |
| Features | Cul-de-sac, Flat Site, Sump Pump |
| ParkingSpaceTotal | 4 |
| Structure | Porch, Drive Shed |
Building
| BathroomTotal | 2 |
| BedroomsAboveGround | 3 |
| BedroomsBelowGround | 3 |
| BedroomsTotal | 6 |
| Amenities | Fireplace(s) |
| Appliances | Water Heater, Garage Door Opener Remote(s), Dishwasher, Microwave, Refrigerator, Stove |
| ArchitecturalStyle | Bungalow |
| BasementDevelopment | Finished |
| BasementType | Full (finished) |
| ConstructionStyleAttachment | Detached |
| CoolingType | Central Air Conditioning |
| ExteriorFinish | Brick |
| FireProtection | Security System, Smoke Detectors |
| FireplacePresent | Yes |
| FireplaceTotal | 1 |
| FlooringType | Laminate |
| FoundationType | Poured Concrete |
| HeatingFuel | Natural Gas |
| HeatingType | Forced Air |
| StoriesTotal | 1 |
| SizeInterior | 1099.9909 - 1499.9875 Sqft |
| Type | House |
| UtilityWater | Municipal Water |
Parking
| Attached Garage |
Land
| Acreage | No |
| FenceType | Fenced Yard |
| Sewer | Septic System |
| SizeDepth | 132 Ft |
| SizeFrontage | 165 Ft |
| SizeIrregular | 165 X 132 Ft |
| SizeTotalText | 165 X 132 Ft|1/2 - 1.99 Acres |
| ZoningDescription | R1 |
Rooms
| Level | Type | Length | Width | Dimensions |
|---|---|---|---|---|
| Lower Level | Bathroom | 2.59 m | 1.68 m | 2.59 m x 1.68 m |
| Lower Level | Laundry Room | 4.57 m | 3.5 m | 4.57 m x 3.5 m |
| Lower Level | Family Room | 5.05 m | 4.47 m | 5.05 m x 4.47 m |
| Lower Level | Bedroom | 4.32 m | 3.25 m | 4.32 m x 3.25 m |
| Lower Level | Bedroom | 3.38 m | 3.84 m | 3.38 m x 3.84 m |
| Lower Level | Bedroom | 2.79 m | 2.94 m | 2.79 m x 2.94 m |
| Main Level | Living Room | 5.13 m | 3.3 m | 5.13 m x 3.3 m |
| Main Level | Kitchen | 6.47 m | 3.41 m | 6.47 m x 3.41 m |
| Main Level | Bathroom | 2.99 m | 1.78 m | 2.99 m x 1.78 m |
| Main Level | Primary Bedroom | 3.81 m | 3.66 m | 3.81 m x 3.66 m |
| Main Level | Bedroom 2 | 3.48 m | 2.99 m | 3.48 m x 2.99 m |
| Main Level | Bedroom 3 | 4.08 m | 2.64 m | 4.08 m x 2.64 m |
Utilities
| Cable | Installed |
https://www.realtor.ca/real-estate/27523552/33257-queen-street-southwold-iona-station-iona-station
Interested?
Contact us for more information
Lisa Bradish
Salesperson
Nick Visscher
Broker










































