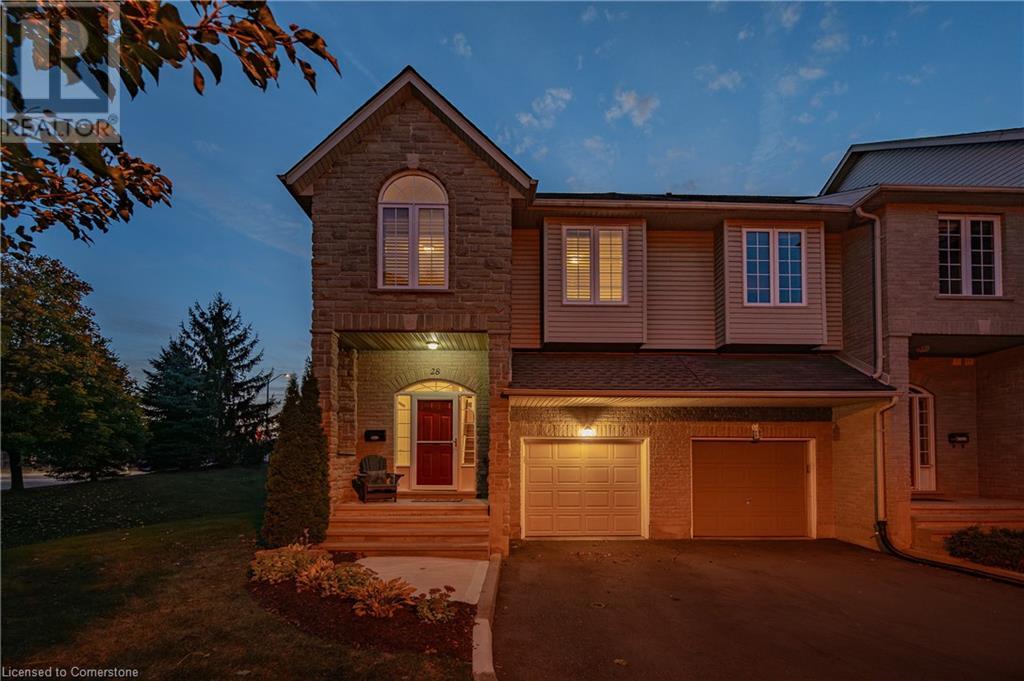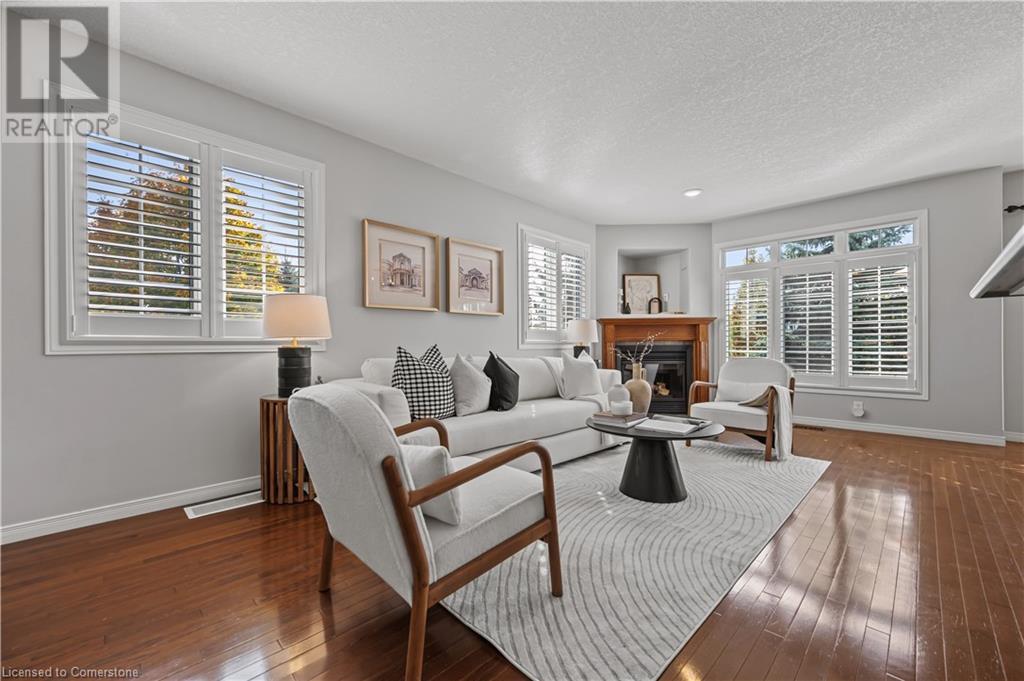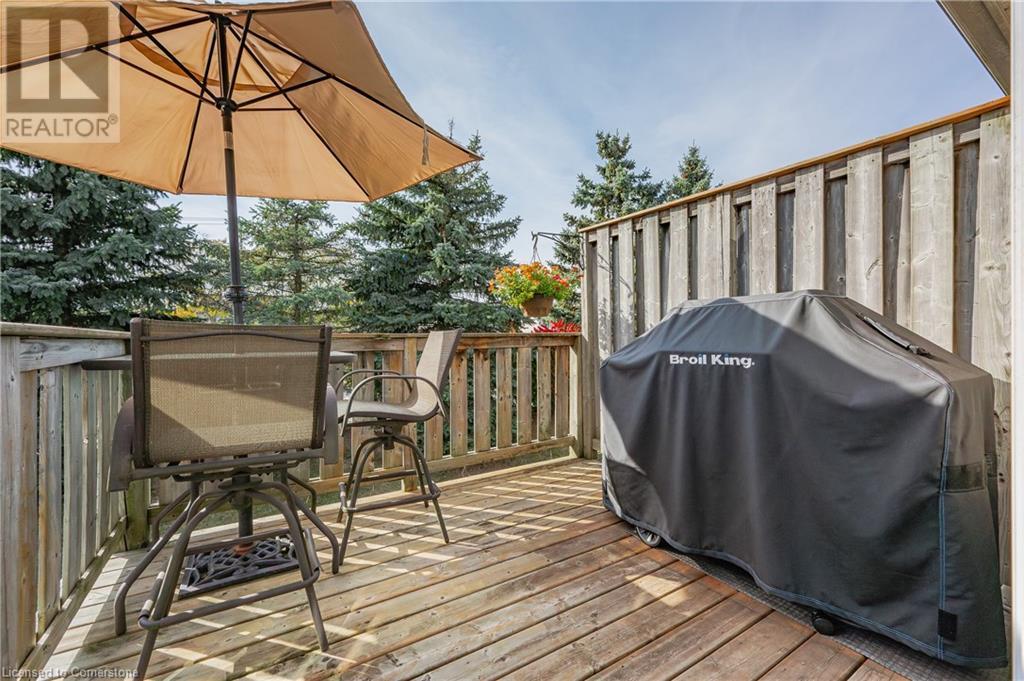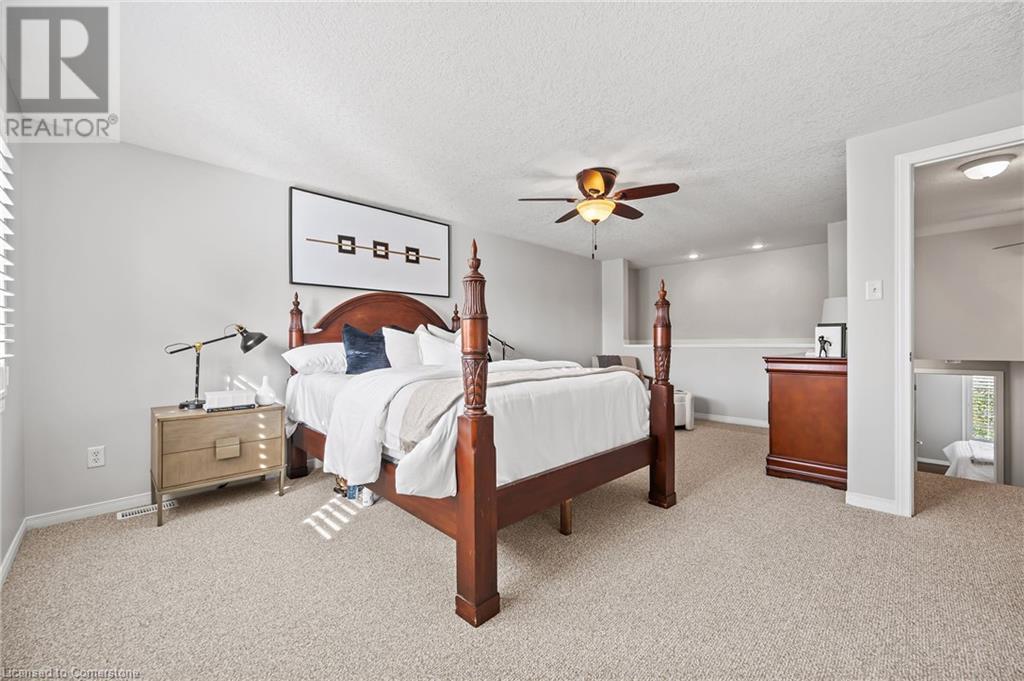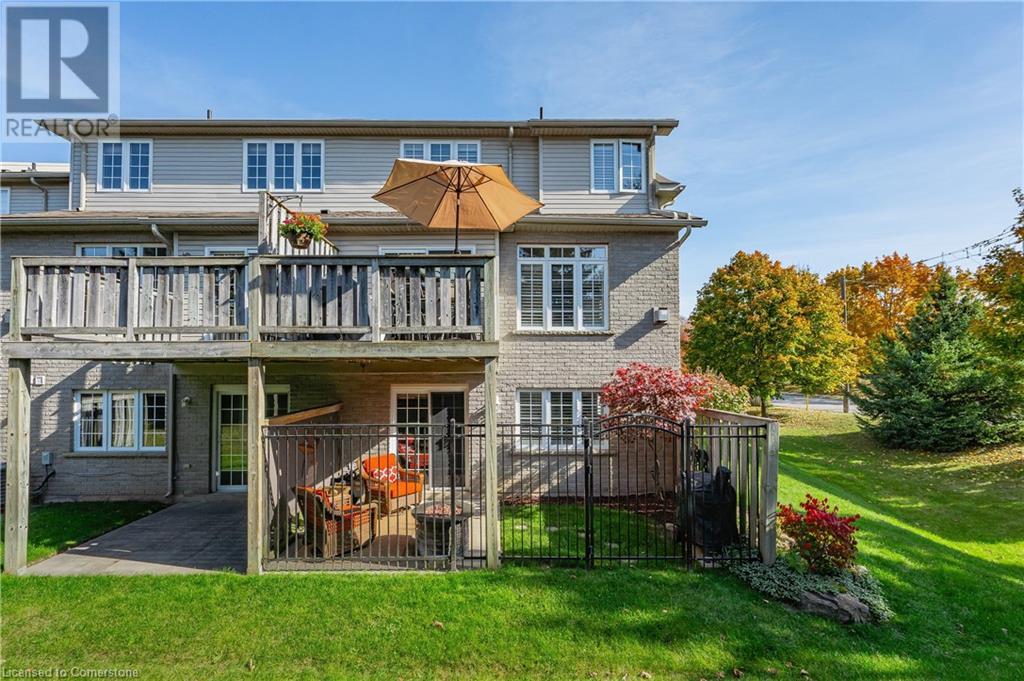460 Woolwich Street Unit# 28 Waterloo, Ontario N2K 4G8
$745,000Maintenance, Insurance, Common Area Maintenance, Landscaping, Parking
$230 Monthly
Maintenance, Insurance, Common Area Maintenance, Landscaping, Parking
$230 MonthlyWelcome to this exceptional executive end-unit townhome in the prestigious Riverstone Estates, East Waterloo. Offering the perfect blend of style & comfort, this 3-bed/3-bath townhome boasts over 2,200 SF of beautifully finished living space, including a finished walk-out basement, 3 parking spaces, & a serene backdrop of mature trees, with no rear neighbors for ultimate privacy. Step into a bright, airy entryway that flows into a stunning living rm w/ gas fireplace & an elegant dining rm featuring designer touches, an accent wall, & access to a private deck—ideal for entertaining. The gourmet kitchen offers a breakfast bar, premium appliances, ample cabinet/counter space, & under-cabinet lighting. Hardwood flring runs throughout the main level, w/ a 2-pce bath completing the space. The 2nd level offers 2 spacious bedrms & a 4-pce main bath, while the upper level is dedicated to the expansive primary suite, complete w/ a cozy sitting area, walk-in closet, & 4-pce ensuite w/ soaker tub & shower. The finished walk-out basement adds even more living space, including a lrg rec rm w/ access to a private, fenced-in patio, laundry rm, & a separate designated storage area. Nestled in a quiet neighborhood just steps from Kiwanis Park, walking trails, the Grand River, & top amenities, this home offers the perfect balance of tranquility & convenience. W/ easy access to restaurants, shopping, top-rated schools, & HWYS, this is a rare opportunity to own an exceptional property in one of Waterloo’s most sought-after locations. Don’t miss out-schedule your private tour today-this home won't last! (id:53282)
Property Details
| MLS® Number | 40668242 |
| Property Type | Single Family |
| AmenitiesNearBy | Golf Nearby, Hospital, Park, Place Of Worship, Playground, Public Transit, Schools, Shopping |
| CommunityFeatures | High Traffic Area, Quiet Area, Community Centre |
| EquipmentType | Water Heater |
| Features | Corner Site, Conservation/green Belt, Paved Driveway, Automatic Garage Door Opener |
| ParkingSpaceTotal | 3 |
| RentalEquipmentType | Water Heater |
Building
| BathroomTotal | 3 |
| BedroomsAboveGround | 3 |
| BedroomsTotal | 3 |
| Appliances | Dishwasher, Dryer, Microwave, Refrigerator, Stove, Water Softener, Washer, Window Coverings, Garage Door Opener |
| BasementDevelopment | Finished |
| BasementType | Full (finished) |
| ConstructedDate | 2003 |
| ConstructionStyleAttachment | Attached |
| CoolingType | Central Air Conditioning |
| ExteriorFinish | Brick, Vinyl Siding |
| FireplacePresent | Yes |
| FireplaceTotal | 1 |
| FoundationType | Poured Concrete |
| HalfBathTotal | 1 |
| HeatingFuel | Natural Gas |
| HeatingType | Forced Air |
| SizeInterior | 2200.18 Sqft |
| Type | Row / Townhouse |
| UtilityWater | Municipal Water |
Parking
| Attached Garage |
Land
| AccessType | Highway Access |
| Acreage | No |
| FenceType | Fence |
| LandAmenities | Golf Nearby, Hospital, Park, Place Of Worship, Playground, Public Transit, Schools, Shopping |
| LandscapeFeatures | Landscaped |
| Sewer | Municipal Sewage System |
| SizeTotalText | Unknown |
| ZoningDescription | R8 |
Rooms
| Level | Type | Length | Width | Dimensions |
|---|---|---|---|---|
| Second Level | Bedroom | 9'3'' x 13'3'' | ||
| Second Level | Bedroom | 10'7'' x 11'1'' | ||
| Second Level | 4pc Bathroom | 10'3'' x 5'0'' | ||
| Third Level | Primary Bedroom | 14'5'' x 19'1'' | ||
| Third Level | Full Bathroom | 7'2'' x 9'3'' | ||
| Basement | Storage | 9'0'' x 16'0'' | ||
| Lower Level | Recreation Room | 20'1'' x 24'0'' | ||
| Lower Level | Laundry Room | 10'5'' x 7'4'' | ||
| Main Level | Living Room | 9'6'' x 22'2'' | ||
| Main Level | Kitchen | 10'10'' x 11'4'' | ||
| Main Level | Dining Room | 10'10'' x 12'5'' | ||
| Main Level | 2pc Bathroom | 4'11'' x 5'0'' |
https://www.realtor.ca/real-estate/27576353/460-woolwich-street-unit-28-waterloo
Interested?
Contact us for more information
Becky Deutschmann
Salesperson
83 Erb Street W, Suite B
Waterloo, Ontario N2L 6C2
Drew Dickinson
Salesperson
83 Erb St.w.
Waterloo, Ontario N2L 6C2


