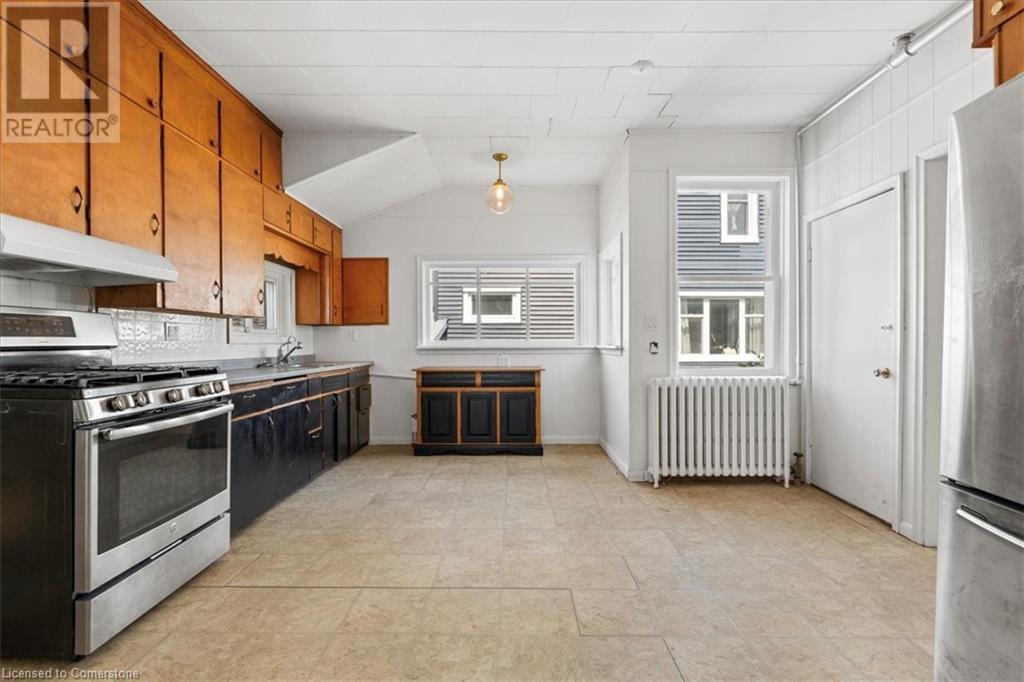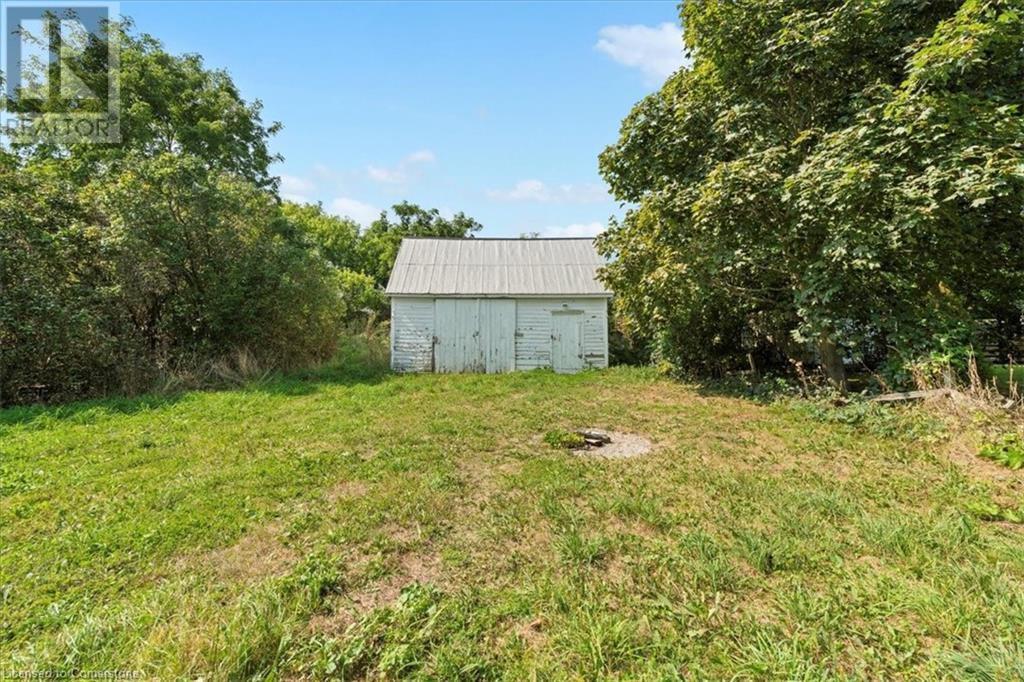195 County Rd 29 Road Consecon, Ontario K0K 1T0
$449,900
This spacious five-bedroom, two-bathroom home offers over 2,200 square feet of living space, showcasing original radiators, century-era millwork, and elegant wood details like floors, a banister, high molding, and casements. With a bright, large kitchen, two family rooms, and a main-floor bedroom featuring new flooring (2023) and accessibility features, it accommodates a variety of needs. The main-floor bathroom has been updated with a new vanity, toilet, and shower (2023). Nestled on an extra-deep lot in the peaceful village of Consecon, the property includes modern upgrades like sump and septic pumps (2021), a newer HVAC system (2017), and electrical updates (2016). Conveniently located 15 minutes from the 401, an hour and a half from Toronto, and 20 minutes from CFB Trenton, this home combines historic charm with modern conveniences. The sun-drenched closed porch provides the perfect spot to enjoy the serenity of Prince Edward County, known for its parks, wineries, breweries, and more. (id:53282)
Property Details
| MLS® Number | 40648921 |
| Property Type | Single Family |
| AmenitiesNearBy | Place Of Worship, Shopping |
| EquipmentType | Propane Tank, Water Heater |
| Features | Country Residential |
| ParkingSpaceTotal | 3 |
| RentalEquipmentType | Propane Tank, Water Heater |
Building
| BathroomTotal | 2 |
| BedroomsAboveGround | 4 |
| BedroomsTotal | 4 |
| Appliances | Dryer, Refrigerator, Stove, Washer |
| ArchitecturalStyle | 2 Level |
| BasementDevelopment | Unfinished |
| BasementType | Full (unfinished) |
| ConstructionMaterial | Wood Frame |
| ConstructionStyleAttachment | Detached |
| CoolingType | None |
| ExteriorFinish | Wood |
| FoundationType | Stone |
| HalfBathTotal | 1 |
| HeatingType | Hot Water Radiator Heat |
| StoriesTotal | 2 |
| SizeInterior | 2272 Sqft |
| Type | House |
| UtilityWater | Municipal Water |
Land
| AccessType | Highway Access |
| Acreage | No |
| LandAmenities | Place Of Worship, Shopping |
| Sewer | Septic System |
| SizeDepth | 251 Ft |
| SizeFrontage | 64 Ft |
| SizeIrregular | 0.397 |
| SizeTotal | 0.397 Ac|under 1/2 Acre |
| SizeTotalText | 0.397 Ac|under 1/2 Acre |
| ZoningDescription | Hr-60 |
Rooms
| Level | Type | Length | Width | Dimensions |
|---|---|---|---|---|
| Second Level | 4pc Bathroom | Measurements not available | ||
| Second Level | Primary Bedroom | 10'11'' x 14'1'' | ||
| Second Level | Bedroom | 9'3'' x 10'6'' | ||
| Second Level | Bedroom | 9'4'' x 10'6'' | ||
| Main Level | Bedroom | 13'1'' x 11'6'' | ||
| Main Level | 2pc Bathroom | Measurements not available | ||
| Main Level | Dining Room | 7'11'' x 14'1'' | ||
| Main Level | Kitchen | 14'4'' x 14'1'' | ||
| Main Level | Office | 10'2'' x 7'3'' | ||
| Main Level | Family Room | 14'1'' x 12'2'' | ||
| Main Level | Living Room | 11'8'' x 14'3'' | ||
| Main Level | Sunroom | 18'9'' x 8'0'' |
https://www.realtor.ca/real-estate/27436377/195-county-rd-29-road-consecon
Interested?
Contact us for more information
Lee S. Quaile
Broker of Record
75 King Street South Unit 50a
Waterloo, Ontario N2J 1P2
Debbie Tsintaris
Salesperson
75 King Street South Unit 50
Waterloo, Ontario N2J 1P2






























