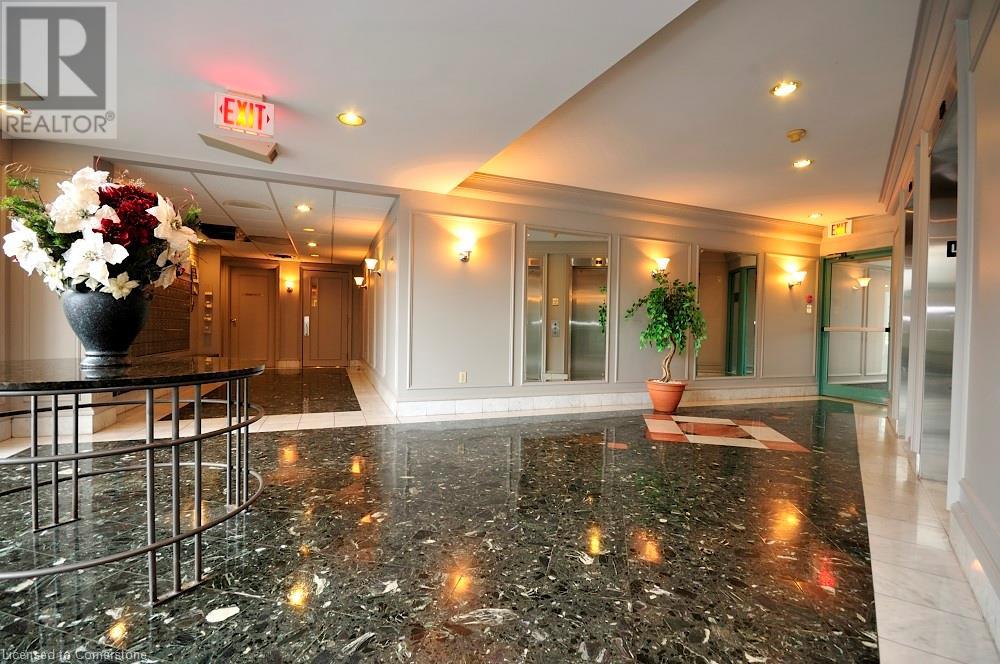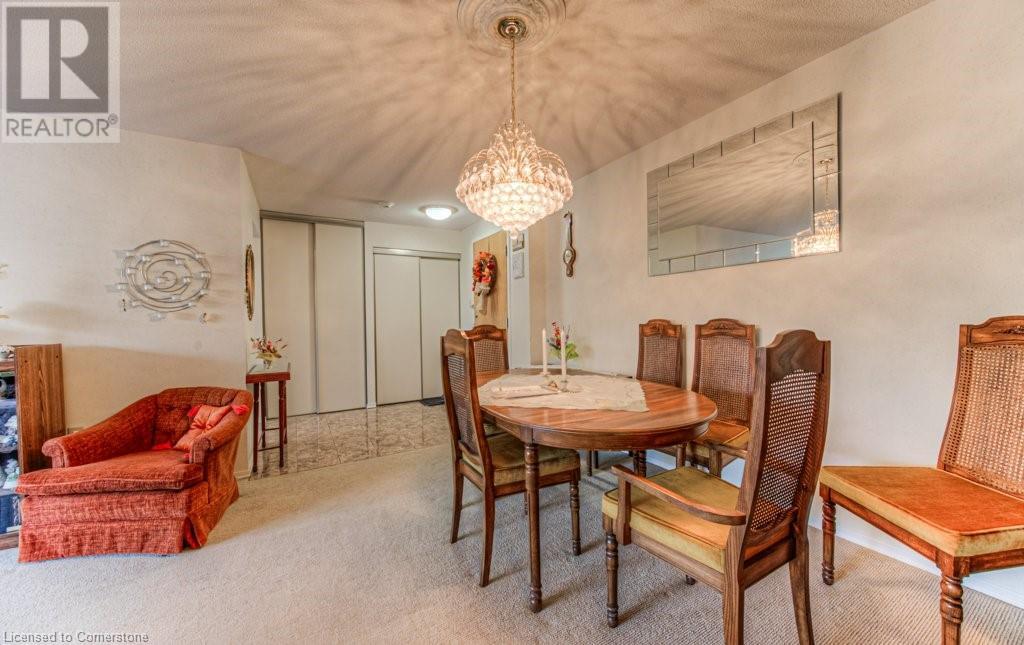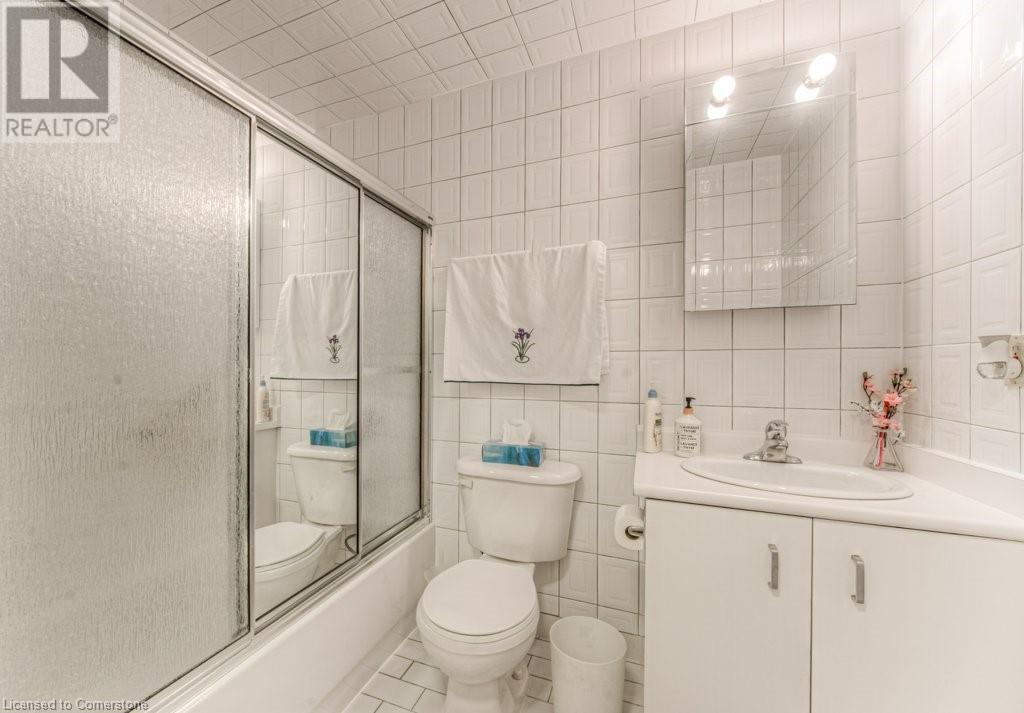55 Blue Springs Drive Unit# 207 Waterloo, Ontario N2J 4T3
$494,900Maintenance, Insurance, Common Area Maintenance, Landscaping, Property Management, Water
$657.56 Monthly
Maintenance, Insurance, Common Area Maintenance, Landscaping, Property Management, Water
$657.56 MonthlyYour chance to call The Atriums home! The spacious 1,123 sq.ft unit offers 2 bedrooms and 2 full baths, enough space for young professionals, small families and downsizers. You are welcomed by floor to ceiling windows in the kitchen and living room. The kitchen is equipped with ample cabinets together with an additional eat-in area with fantastic forest views. The living area provides plenty of room to entertain and is open to the adjoining dining room. The generously sized primary bedroom includes his and her closets, together with a 4pc ensuite bathroom. The secondary bedroom can double as an office and is complimented by another full 4pc main bathroom and in-suite laundry with storage. There are TWO PARKING SPACES owned, one underground and one surface together with an owned storage locker which provides additional utility for any end user. The building is located on a quiet cul de sac surrounded by forest and within a short walking distance to groceries, shops, bus stops, and restaurants. Enjoy the sunset on the roof-top patio for relaxation and amazing views, the quiet cozy library, giant party room with kitchen, guest suite for overnight guests, and plenty of visitor parking. Book you showing today. (id:53282)
Property Details
| MLS® Number | 40667904 |
| Property Type | Single Family |
| AmenitiesNearBy | Public Transit, Shopping |
| EquipmentType | None |
| Features | Cul-de-sac, Conservation/green Belt, Automatic Garage Door Opener |
| ParkingSpaceTotal | 2 |
| RentalEquipmentType | None |
| StorageType | Locker |
Building
| BathroomTotal | 2 |
| BedroomsAboveGround | 2 |
| BedroomsTotal | 2 |
| Amenities | Guest Suite, Party Room |
| Appliances | Dishwasher, Dryer, Microwave, Refrigerator, Stove, Washer |
| BasementType | None |
| ConstructedDate | 1991 |
| ConstructionStyleAttachment | Attached |
| CoolingType | Central Air Conditioning |
| ExteriorFinish | Brick |
| HeatingType | Forced Air |
| StoriesTotal | 1 |
| SizeInterior | 1123 Sqft |
| Type | Apartment |
| UtilityWater | Municipal Water |
Parking
| Underground |
Land
| AccessType | Highway Access |
| Acreage | No |
| LandAmenities | Public Transit, Shopping |
| LandscapeFeatures | Landscaped |
| Sewer | Municipal Sewage System |
| SizeTotalText | Unknown |
| ZoningDescription | Rmu-40 |
Rooms
| Level | Type | Length | Width | Dimensions |
|---|---|---|---|---|
| Main Level | Full Bathroom | Measurements not available | ||
| Main Level | Primary Bedroom | 13'6'' x 11'0'' | ||
| Main Level | 4pc Bathroom | Measurements not available | ||
| Main Level | Bedroom | 13'6'' x 9'7'' | ||
| Main Level | Kitchen | 12'3'' x 7'9'' | ||
| Main Level | Eat In Kitchen | 5'11'' x 7'9'' | ||
| Main Level | Dining Room | 9'0'' x 12'7'' | ||
| Main Level | Living Room | 18'0'' x 12'7'' |
https://www.realtor.ca/real-estate/27587115/55-blue-springs-drive-unit-207-waterloo
Interested?
Contact us for more information
Jason Oliver Henry
Broker
103 Queen Street S.
Kitchener, Ontario N2G 1W1
Mimi Insixiengmay
Salesperson
103 Queen Street S.
Kitchener, Ontario N2G 1W1


























