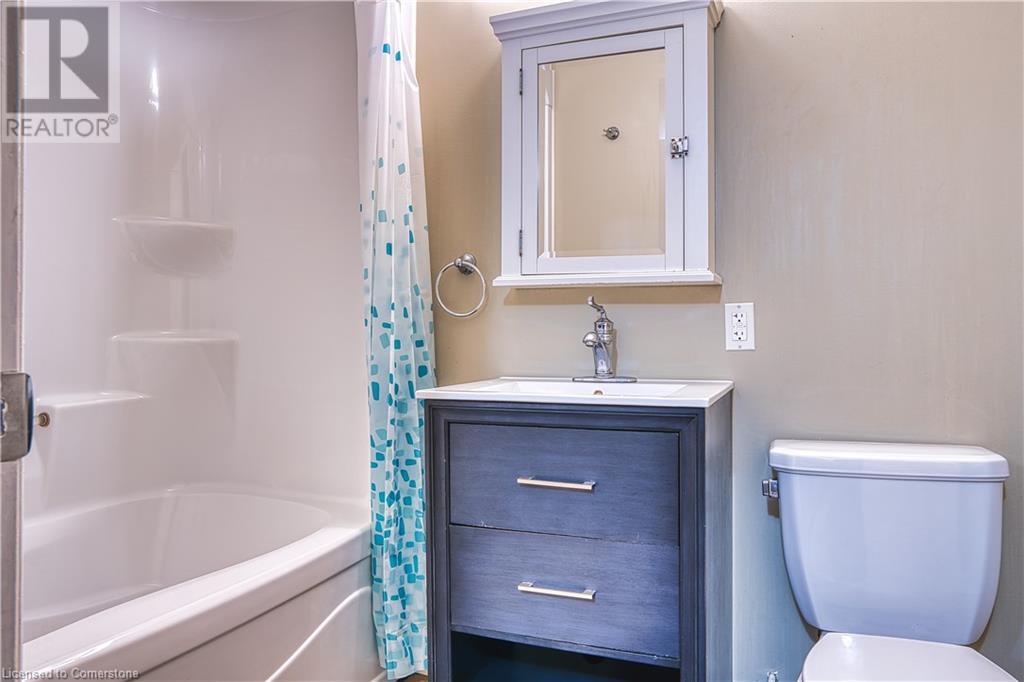125 Armstrong Street W Listowel, Ontario N4W 3V8
$899,900
A fabulous opportunity to acquire this 5+ bedroom Executive home! Right from the pages of ‘homes and garden’ Beautiful Road Appeal! The main level features bungalow-style living, featuring the main floor master bedroom and ensuite, as well as main floor laundry! The main floor level is open-concept and decorated in earth tone shades! Just wait until you see the Kitchen! You can practically smell the apple pie baking in this Kitchen. Gorgeous, newly updated Kitchen with timeless soft white cabinetry. The sprawling island has an elegant quartz countertop, undermount white double modern farmhouse sink, pull down faucet and a hidden under-counter microwave. High-end stainless-steel appliances, ultra chic light fixtures, and high-end finishes! The great room has an open concept design with soaring ceilings, and a cozy gas fireplace for those cold winter nights! Updated high-quality flooring in contemporary earth-tone shades throughout the kitchen, dining-area, great-room, and entrance. Main-floor Master Bedroom Suite with a luxury ensuite with no expense spared, tranquil fireplace, soaker tub, large walk-in shower with high-end fixtures! We have three washrooms available on the main and upper levels for families with growing children! Upstairs, there’s a fantastic family-room with wet bar , three spacious bedrooms, a cozy office nook, and a five-piece bath for the kids! The lower level is fantastic, featuring a two-bedroom suite, full Kitchen, living-room, and four pc bathroom. Ideal for multi-family living or additional income, easily converted back! The suite features its own private entrance. There is a walk-down staircase from within the garage! Outside, at the back of the property there is a 12' x 24' approx, garage style outdoor building. A private, completely fenced yard with an above-ground pool! We have a huge, open deck that is ideal for weekend barbecues with friends and family! (id:53282)
Open House
This property has open houses!
2:00 pm
Ends at:4:00 pm
Property Details
| MLS® Number | 40659360 |
| Property Type | Single Family |
| AmenitiesNearBy | Golf Nearby, Hospital, Park, Schools, Shopping |
| CommunityFeatures | Quiet Area |
| EquipmentType | Water Heater |
| Features | Wet Bar, In-law Suite |
| ParkingSpaceTotal | 5 |
| PoolType | Above Ground Pool |
| RentalEquipmentType | Water Heater |
Building
| BathroomTotal | 4 |
| BedroomsAboveGround | 5 |
| BedroomsBelowGround | 2 |
| BedroomsTotal | 7 |
| Appliances | Dishwasher, Dryer, Microwave, Refrigerator, Stove, Wet Bar, Washer, Hood Fan |
| ArchitecturalStyle | 2 Level |
| BasementDevelopment | Finished |
| BasementType | Full (finished) |
| ConstructedDate | 2007 |
| ConstructionStyleAttachment | Detached |
| CoolingType | Central Air Conditioning |
| ExteriorFinish | Brick, Stone |
| FireplaceFuel | Electric |
| FireplacePresent | Yes |
| FireplaceTotal | 2 |
| FireplaceType | Other - See Remarks |
| Fixture | Ceiling Fans |
| FoundationType | Poured Concrete |
| HalfBathTotal | 1 |
| HeatingFuel | Natural Gas |
| HeatingType | Forced Air |
| StoriesTotal | 2 |
| SizeInterior | 3899 Sqft |
| Type | House |
| UtilityWater | Municipal Water |
Parking
| Attached Garage | |
| Detached Garage |
Land
| AccessType | Road Access |
| Acreage | No |
| FenceType | Fence |
| LandAmenities | Golf Nearby, Hospital, Park, Schools, Shopping |
| Sewer | Municipal Sewage System |
| SizeDepth | 148 Ft |
| SizeFrontage | 66 Ft |
| SizeTotalText | Under 1/2 Acre |
| ZoningDescription | R4 |
Rooms
| Level | Type | Length | Width | Dimensions |
|---|---|---|---|---|
| Second Level | Family Room | 12'4'' x 13'8'' | ||
| Second Level | 5pc Bathroom | Measurements not available | ||
| Second Level | Bedroom | 11'2'' x 17'2'' | ||
| Second Level | Bedroom | 12'7'' x 9'5'' | ||
| Second Level | Bedroom | 15'0'' x 16'1'' | ||
| Lower Level | 4pc Bathroom | Measurements not available | ||
| Lower Level | Bedroom | 13'5'' x 10'6'' | ||
| Lower Level | Bedroom | 13'5'' x 13'0'' | ||
| Lower Level | Kitchen | 14'0'' x 11'9'' | ||
| Lower Level | Recreation Room | 15'8'' x 18'5'' | ||
| Main Level | Laundry Room | 9'10'' x 9'8'' | ||
| Main Level | 2pc Bathroom | Measurements not available | ||
| Main Level | Bedroom | 10'10'' x 11'8'' | ||
| Main Level | Full Bathroom | Measurements not available | ||
| Main Level | Primary Bedroom | 13'6'' x 14'0'' | ||
| Main Level | Great Room | 15'5'' x 18'1'' | ||
| Main Level | Dining Room | 12'4'' x 9'7'' | ||
| Main Level | Kitchen | 12'4'' x 15'4'' |
https://www.realtor.ca/real-estate/27591360/125-armstrong-street-w-listowel
Interested?
Contact us for more information
Rita D. Lieto
Salesperson
180 Weber St. S.
Waterloo, Ontario N2J 2B2










































