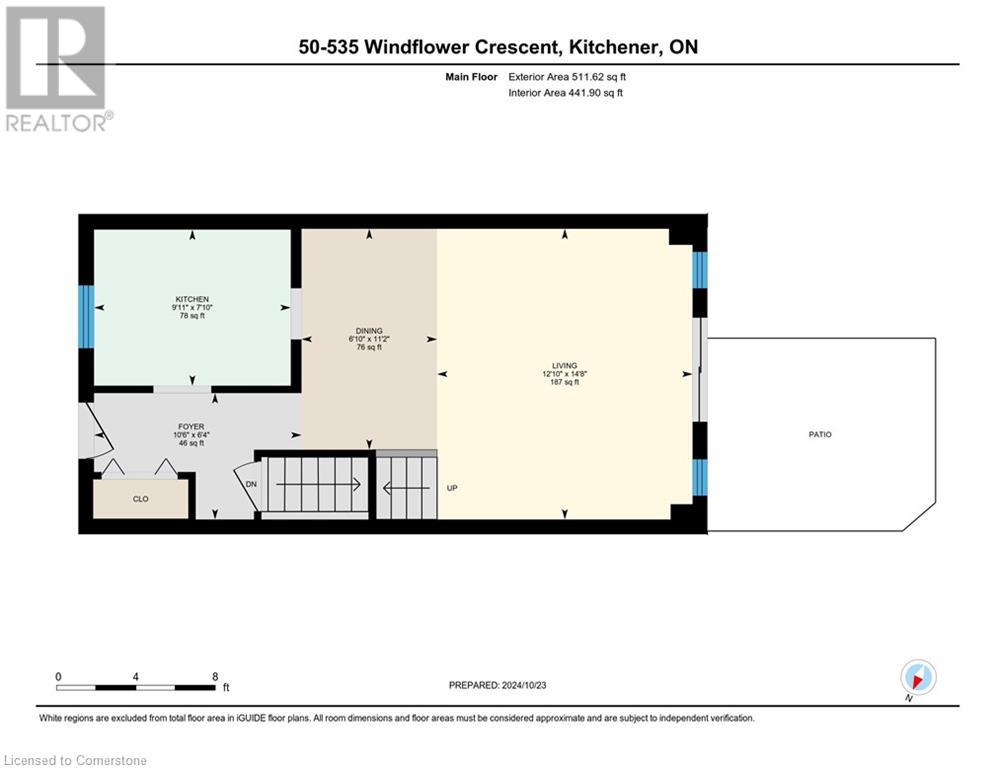535 Windflower Crescent Unit# 50 Kitchener, Ontario N2E 4L7
$450,000Maintenance, Insurance, Landscaping, Property Management
$193 Monthly
Maintenance, Insurance, Landscaping, Property Management
$193 MonthlyThis home is spotless and ready for your arrival! The spacious feeling main level features neutral tones which are both welcoming and relaxing. Step out onto the concrete patio, which basks in morning sunlight and offers just the right amount of afternoon shade—a perfect retreat to unwind in the serene neighborhood, with privacy fences on both sides and a natural gas BBQ for your outdoor summer dining. On the upper level, you'll discover two well-sized bedrooms, the smaller one can also fit a queen sized bed. The finished basement has the potential to serve as a third bedroom, complete with a generous walk-in closet adjacent to the recreational area, plus another 3-piece bathroom and plenty of storage in the utility room. New sump pump, A/C, and rental water heater (2023), New furnace motor (2017) and roof (2018). It's an excellent choice for a first-time buyer, small family, couple, retiree, or young professionals! With a well-run condo association managing lawn care and snow removal, you'll have more time to enjoy the more significant aspects of life. Close to Sunrise Centre for all of your shopping needs and Parks to enjoy the outdoors. (id:53282)
Property Details
| MLS® Number | 40669168 |
| Property Type | Single Family |
| AmenitiesNearBy | Park, Place Of Worship, Playground, Public Transit, Schools, Shopping |
| EquipmentType | Water Heater |
| Features | Conservation/green Belt, Sump Pump |
| ParkingSpaceTotal | 1 |
| RentalEquipmentType | Water Heater |
Building
| BathroomTotal | 2 |
| BedroomsAboveGround | 2 |
| BedroomsTotal | 2 |
| Appliances | Dishwasher, Dryer, Refrigerator, Water Softener, Washer, Hood Fan, Window Coverings |
| ArchitecturalStyle | 2 Level |
| BasementDevelopment | Finished |
| BasementType | Full (finished) |
| ConstructedDate | 2008 |
| ConstructionStyleAttachment | Attached |
| CoolingType | Central Air Conditioning |
| ExteriorFinish | Brick, Vinyl Siding |
| FireProtection | Smoke Detectors |
| Fixture | Ceiling Fans |
| FoundationType | Poured Concrete |
| HeatingFuel | Natural Gas |
| HeatingType | Forced Air |
| StoriesTotal | 2 |
| SizeInterior | 1018.45 Sqft |
| Type | Row / Townhouse |
| UtilityWater | Municipal Water |
Land
| AccessType | Highway Access |
| Acreage | No |
| LandAmenities | Park, Place Of Worship, Playground, Public Transit, Schools, Shopping |
| Sewer | Municipal Sewage System |
| SizeTotalText | Under 1/2 Acre |
| ZoningDescription | R6 |
Rooms
| Level | Type | Length | Width | Dimensions |
|---|---|---|---|---|
| Second Level | Primary Bedroom | 14'7'' x 12'2'' | ||
| Second Level | Bedroom | 14'7'' x 9'11'' | ||
| Second Level | 4pc Bathroom | Measurements not available | ||
| Basement | Utility Room | 8'0'' x 8'8'' | ||
| Basement | Recreation Room | 14'0'' x 12'0'' | ||
| Basement | 3pc Bathroom | Measurements not available | ||
| Main Level | Living Room | 14'8'' x 12'10'' | ||
| Main Level | Kitchen | 7'10'' x 9'11'' | ||
| Main Level | Foyer | 6'4'' x 10'6'' | ||
| Main Level | Dining Room | 11'2'' x 6'10'' |
https://www.realtor.ca/real-estate/27591454/535-windflower-crescent-unit-50-kitchener
Interested?
Contact us for more information
Mike Magna
Broker of Record
640 Riverbend Dr.
Kitchener, Ontario N2K 3S2
Andre Chin
Broker
640 Riverbend Dr.
Kitchener, Ontario N2K 3S2






























