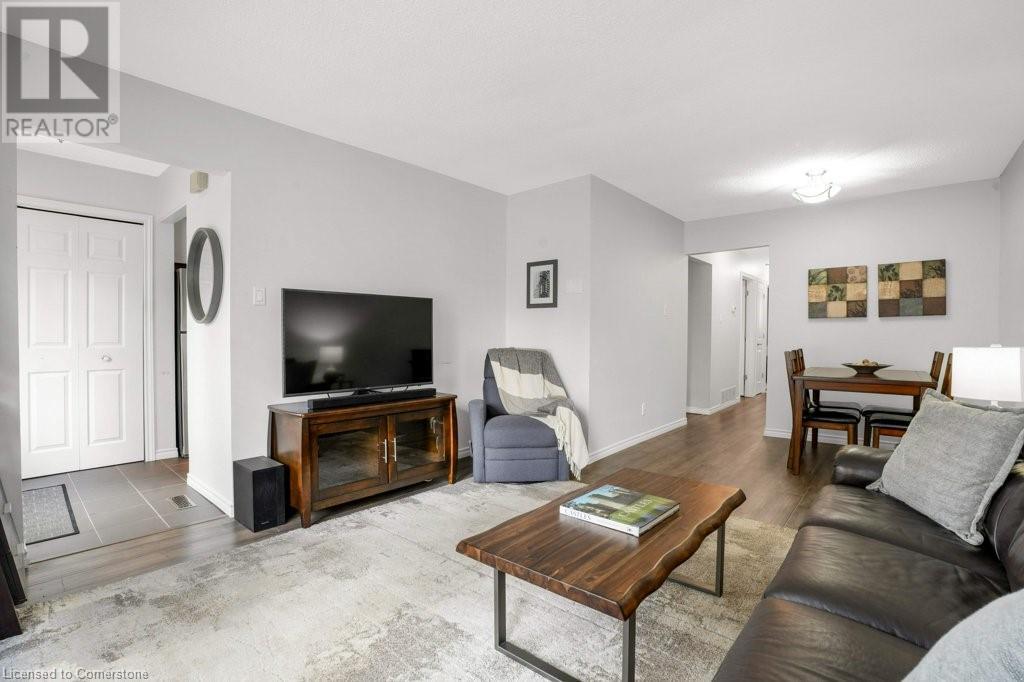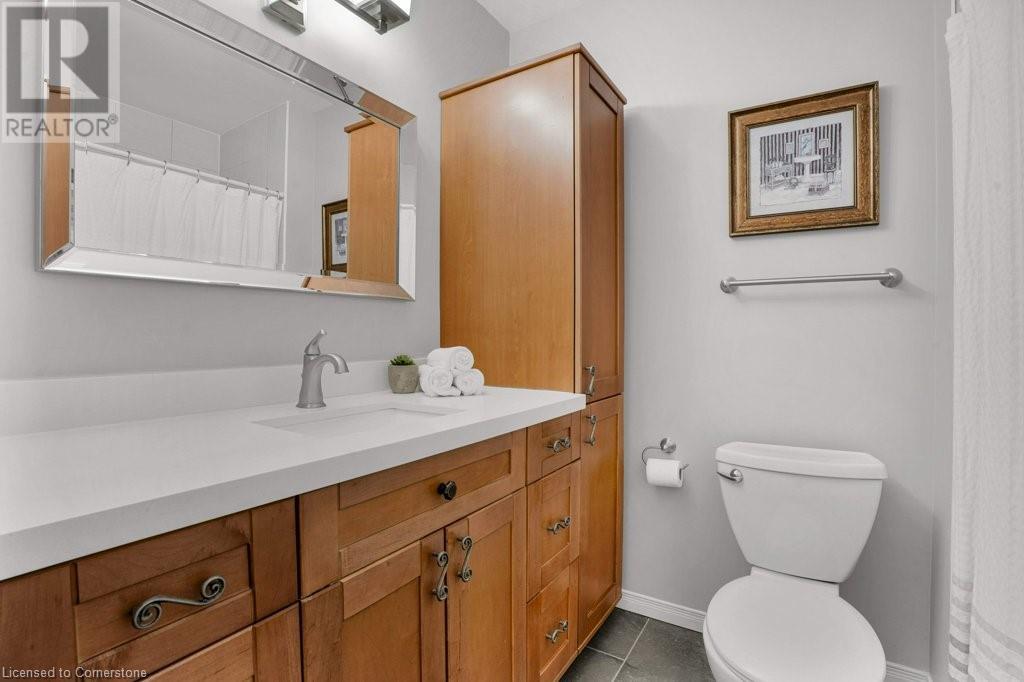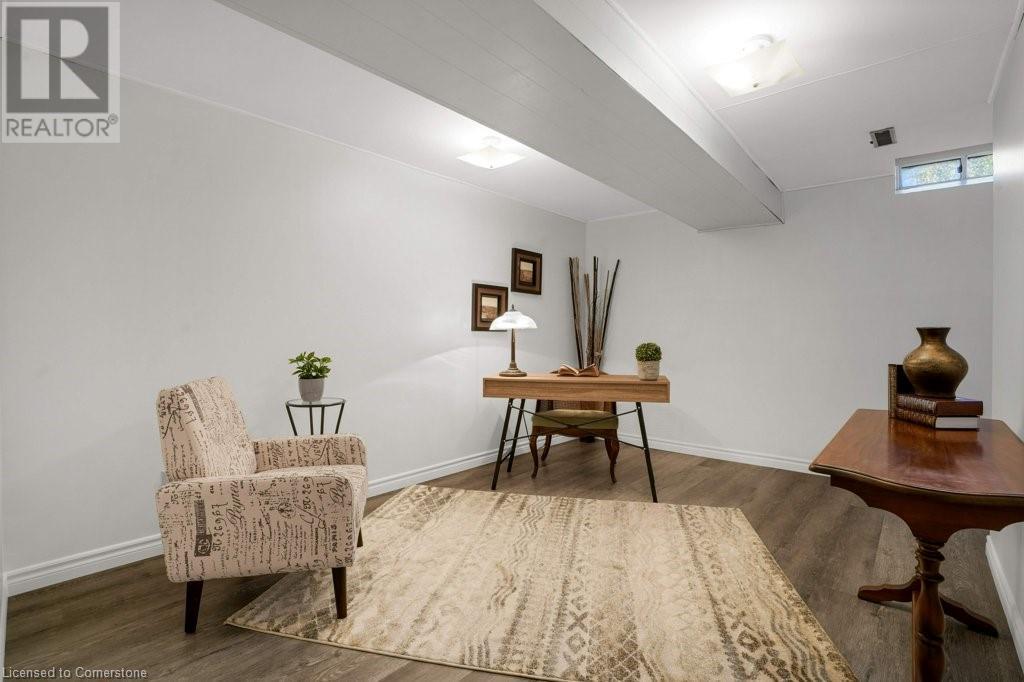15 Bruce Park Court Cambridge, Ontario N1S 4M8
$600,000
West Galt beauty located a stones throw from the Grand River, hiking trails and nature galore. Well cared for Semi-detached bungalow on a family friendly court! Welcoming foyer offering easy sightlines and flow from the moment you step inside. Main floor enjoys gorgeous engineered hardwood from the living room all the way to the bedrooms. Galley kitchen enjoys double stainless sinks ceramic backsplash and flooring opens up allowing great space to add more cabinetry or make a cozy dinette area to enjoy. Down the hall you'll find 3 great bedrooms and a beautifully updated 4 pc family bathroom. Lower level is sure to impress, as you take in the fully finished surroundings allowing the whole family to spread out. Downstairs you'll find an additional room you could turn into office space/games room/craft room/storage room or guest suite. This lower level offers a 3pc bath, separate laundry room that could easily house a small workshop area! Turn the corner and take in the very large rec room, great for entertaining! Just off the kitchen you'll find a walk out to the large backyard, great place for the dog and kids to run and play. Step onto spacious decking overlooking fully fenced yard. Allow your gardening visions to unfold with this blank pallet awaiting your green thumb! No rear neighbors, great family oriented neighborhood, mature tree lined streets! Whether it's a first home or you're downsizing to a smaller home, this is one to add to your list of must see homes! (id:53282)
Property Details
| MLS® Number | 40668124 |
| Property Type | Single Family |
| AmenitiesNearBy | Park, Place Of Worship, Playground, Public Transit, Schools, Shopping |
| CommunityFeatures | Community Centre, School Bus |
| EquipmentType | Water Heater |
| Features | Backs On Greenbelt, Paved Driveway |
| ParkingSpaceTotal | 4 |
| RentalEquipmentType | Water Heater |
Building
| BathroomTotal | 2 |
| BedroomsAboveGround | 3 |
| BedroomsTotal | 3 |
| Appliances | Dishwasher, Dryer, Refrigerator, Stove, Water Softener, Washer, Window Coverings |
| ArchitecturalStyle | Bungalow |
| BasementDevelopment | Finished |
| BasementType | Full (finished) |
| ConstructedDate | 1978 |
| ConstructionStyleAttachment | Semi-detached |
| CoolingType | Central Air Conditioning |
| ExteriorFinish | Brick |
| FoundationType | Poured Concrete |
| HeatingFuel | Natural Gas |
| HeatingType | Forced Air |
| StoriesTotal | 1 |
| SizeInterior | 1963.35 Sqft |
| Type | House |
| UtilityWater | Municipal Water |
Land
| Acreage | No |
| FenceType | Fence |
| LandAmenities | Park, Place Of Worship, Playground, Public Transit, Schools, Shopping |
| Sewer | Municipal Sewage System |
| SizeDepth | 117 Ft |
| SizeFrontage | 24 Ft |
| SizeTotalText | Under 1/2 Acre |
| ZoningDescription | Rs1 |
Rooms
| Level | Type | Length | Width | Dimensions |
|---|---|---|---|---|
| Basement | Storage | 6'5'' x 5'8'' | ||
| Basement | 3pc Bathroom | 9'9'' x 3'8'' | ||
| Basement | Utility Room | 13'8'' x 10'1'' | ||
| Basement | Laundry Room | 17'6'' x 6'1'' | ||
| Basement | Office | 13'10'' x 13'7'' | ||
| Basement | Recreation Room | 25'3'' x 20'1'' | ||
| Main Level | 4pc Bathroom | 7'8'' x 5'8'' | ||
| Main Level | Bedroom | 9'2'' x 8'11'' | ||
| Main Level | Bedroom | 11'1'' x 7'6'' | ||
| Main Level | Primary Bedroom | 13'1'' x 11'1'' | ||
| Main Level | Breakfast | 11'1'' x 10'0'' | ||
| Main Level | Kitchen | 9'11'' x 7'11'' | ||
| Main Level | Dining Room | 9'2'' x 6'11'' | ||
| Main Level | Living Room | 12'8'' x 12'3'' |
https://www.realtor.ca/real-estate/27576839/15-bruce-park-court-cambridge
Interested?
Contact us for more information
Elaine Keller
Salesperson
180 Weber St. S.
Waterloo, Ontario N2J 2B2
Maggie Horsburgh
Salesperson
180 Weber St. S.
Waterloo, Ontario N2J 2B2
















































