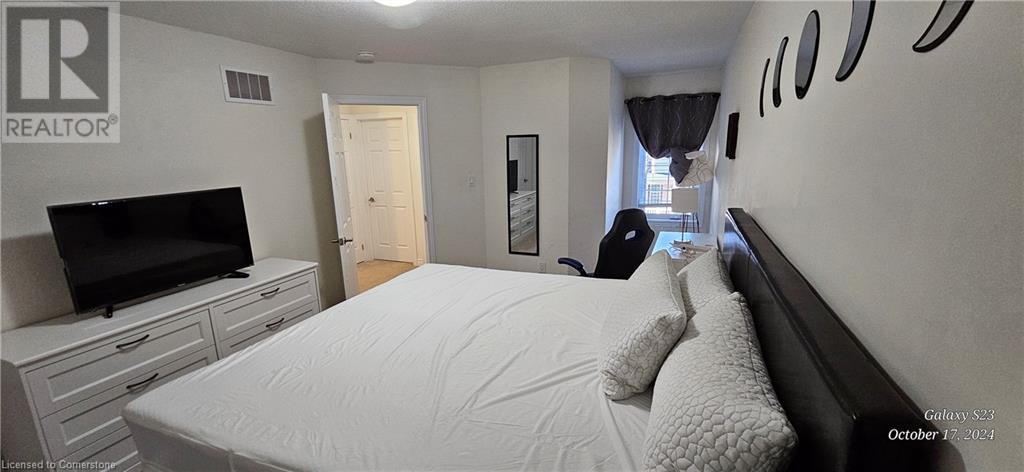420 Linden Drive Unit# 26 Cambridge, Ontario N3H 0C6
$2,895 MonthlyOther, See Remarks
LOW MAINTENANCE + PRIME LOCATION! This modern townhome offers the ideal blend of style and convenience. With its airy open-concept layout, large windows, and a walkout balcony off the kitchen, it’s perfect for entertaining or enjoying a quiet evening. Offering 1,500 sqft of living space, this home features 3 bedrooms (including a primary suite), 2.5 bathrooms, and in-suite laundry. The property also includes a single-car garage and driveway parking for 2 vehicles, as well as a water softener and garage door opener for added convenience. Located just steps from trails, parks, shopping, dining, schools, and quick access to the highway, this home provides easy access to everything you need. Utilities (heat, hydro, gas, water, hot water heater & tenant insurance) are the responsibility of the tenant(s). Applicants must provide a full credit report, including score and history. Good credit is required, and a complete application must be submitted. AVAILABLE immediately and fully furnished! (id:53282)
Property Details
| MLS® Number | 40666234 |
| Property Type | Single Family |
| AmenitiesNearBy | Park, Place Of Worship, Public Transit, Schools |
| EquipmentType | Water Heater |
| Features | Balcony, Automatic Garage Door Opener |
| ParkingSpaceTotal | 2 |
| RentalEquipmentType | Water Heater |
Building
| BathroomTotal | 3 |
| BedroomsAboveGround | 3 |
| BedroomsTotal | 3 |
| Appliances | Dishwasher, Dryer, Microwave, Refrigerator, Stove, Water Softener, Washer, Hood Fan, Window Coverings |
| ArchitecturalStyle | 2 Level |
| BasementDevelopment | Finished |
| BasementType | Full (finished) |
| ConstructedDate | 2018 |
| ConstructionStyleAttachment | Attached |
| CoolingType | Central Air Conditioning |
| ExteriorFinish | Brick, Vinyl Siding |
| HalfBathTotal | 1 |
| HeatingFuel | Natural Gas |
| HeatingType | Forced Air |
| StoriesTotal | 2 |
| SizeInterior | 1500 Sqft |
| Type | Row / Townhouse |
| UtilityWater | Municipal Water |
Parking
| Attached Garage |
Land
| AccessType | Highway Nearby |
| Acreage | No |
| LandAmenities | Park, Place Of Worship, Public Transit, Schools |
| Sewer | Municipal Sewage System |
| SizeDepth | 41 Ft |
| SizeFrontage | 21 Ft |
| SizeTotalText | Unknown |
| ZoningDescription | Rm3 |
Rooms
| Level | Type | Length | Width | Dimensions |
|---|---|---|---|---|
| Second Level | 2pc Bathroom | 1'7'' x 2'2'' | ||
| Second Level | 4pc Bathroom | 1'9'' x 2'0'' | ||
| Second Level | Family Room | 3'5'' x 4'7'' | ||
| Second Level | Breakfast | 3'4'' x 3'3'' | ||
| Second Level | Great Room | 4'5'' x 3'9'' | ||
| Second Level | Kitchen | 3'7'' x 3'4'' | ||
| Third Level | Full Bathroom | 2'3'' x 1'9'' | ||
| Third Level | Bedroom | 2'8'' x 2'5'' | ||
| Third Level | Bedroom | 2'8'' x 2'5'' | ||
| Third Level | Primary Bedroom | 4'5'' x 3'2'' |
https://www.realtor.ca/real-estate/27559830/420-linden-drive-unit-26-cambridge
Interested?
Contact us for more information
Faisal Susiwala
Broker of Record
1400 Bishop St. N.
Cambridge, Ontario N1R 6W8


















