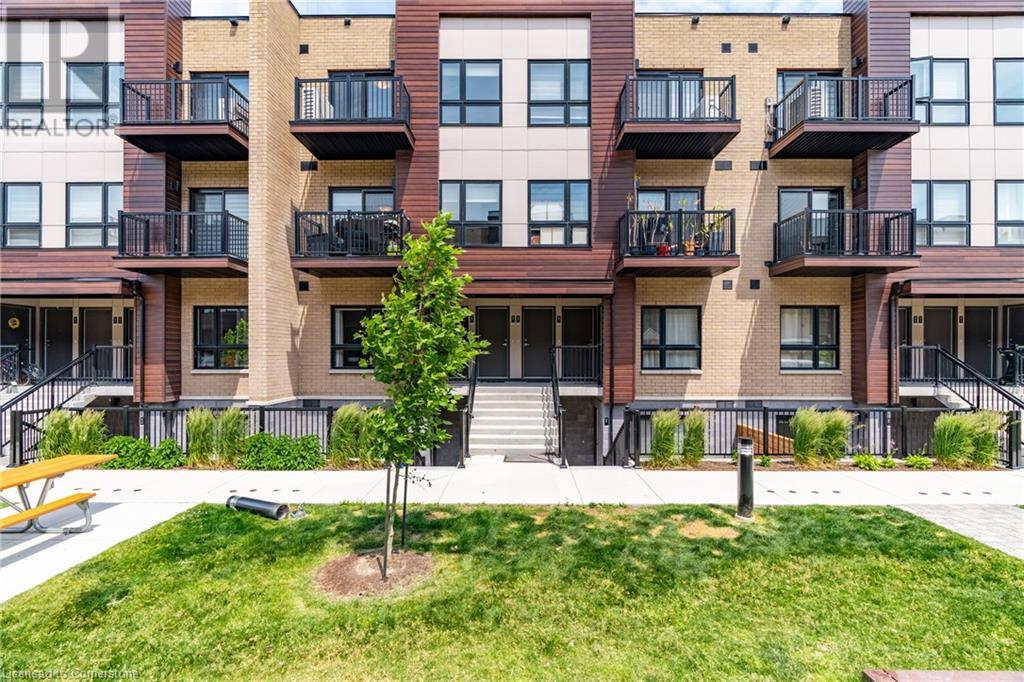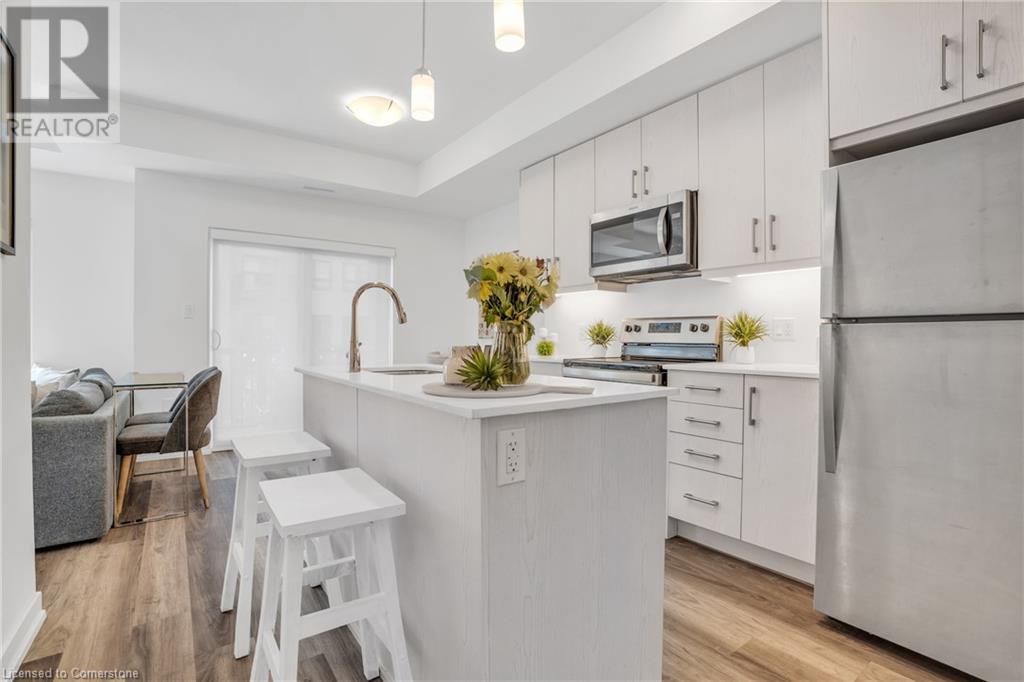20 Palace Street Unit# G3 Kitchener, Ontario N2E 0J3
$499,900Maintenance, Insurance
$277 Monthly
Maintenance, Insurance
$277 MonthlyStunning 2-Level, 1,034 sq ft Townhome in Kitchener. This modern, one-year-old stacked townhome in Kitchener offers 1,034 sq ft of contemporary living space. Highlights include 9 ft ceilings, elegant interior lighting, high-efficiency casement windows, and stainless-steel appliances. Enjoy the convenience of in-suite laundry and numerous upgrades such as quartz countertops, undermount sinks, cabinet valance lighting, luxury vinyl flooring, and steel picket handrails on the stairs. The home also features zero gravity/crank shade window coverings throughout and includes one parking spot. Prime Location in Laurentian Commons, a vibrant neighborhood known for its mix of modern townhomes, condos, and single-family homes, ideal for professionals, families, and retirees. Conveniently located near HWY 7/8, it offers easy access to Kitchener, Waterloo, and beyond. Public transit is readily available, ensuring hassle-free commutes. The area is rich in amenities, including shopping centers, restaurants, schools, and medical facilities. A standout feature is McLennan Park, a 96-acre green space with a playground, splash pad, picnic shelter, beach volleyball courts, BMX bike and skate park, basketball court, leash-free dog park, toboggan hill, and pedestrian trails. Laurentian Commons continues to grow, with new developments enhancing the community's appeal. Enjoy a balanced lifestyle with urban conveniences and natural beauty right at your doorstep. (id:53282)
Property Details
| MLS® Number | 40630215 |
| Property Type | Single Family |
| AmenitiesNearBy | Park, Place Of Worship, Playground, Public Transit, Shopping |
| CommunityFeatures | School Bus |
| Features | Southern Exposure, Conservation/green Belt, Balcony |
| ParkingSpaceTotal | 1 |
| Structure | Playground |
Building
| BathroomTotal | 2 |
| BedroomsAboveGround | 2 |
| BedroomsTotal | 2 |
| Appliances | Dishwasher, Dryer, Stove, Water Softener, Washer, Microwave Built-in, Window Coverings |
| BasementType | None |
| ConstructedDate | 2022 |
| ConstructionStyleAttachment | Attached |
| CoolingType | Central Air Conditioning |
| ExteriorFinish | Brick Veneer, Other, Stucco |
| FireProtection | Smoke Detectors |
| HalfBathTotal | 1 |
| HeatingType | Forced Air |
| SizeInterior | 1034 Sqft |
| Type | Row / Townhouse |
| UtilityWater | Municipal Water |
Land
| AccessType | Highway Access, Highway Nearby |
| Acreage | No |
| LandAmenities | Park, Place Of Worship, Playground, Public Transit, Shopping |
| Sewer | Municipal Sewage System |
| SizeTotalText | Unknown |
| ZoningDescription | M2 |
Rooms
| Level | Type | Length | Width | Dimensions |
|---|---|---|---|---|
| Second Level | 2pc Bathroom | Measurements not available | ||
| Second Level | Kitchen | 7'0'' x 10'11'' | ||
| Second Level | Living Room/dining Room | 17'10'' x 10'4'' | ||
| Third Level | 4pc Bathroom | Measurements not available | ||
| Third Level | Bedroom | 8'3'' x 10'1'' | ||
| Third Level | Primary Bedroom | 9'3'' x 11'7'' | ||
| Upper Level | Utility Room | Measurements not available |
https://www.realtor.ca/real-estate/27259686/20-palace-street-unit-g3-kitchener
Interested?
Contact us for more information
John Charbonneau
Broker
42 Zaduk Court, Upper
Conestogo, Ontario N0B 1N0


























