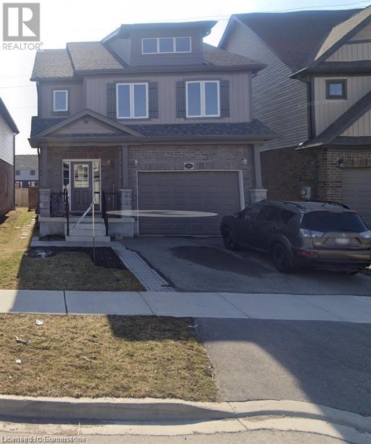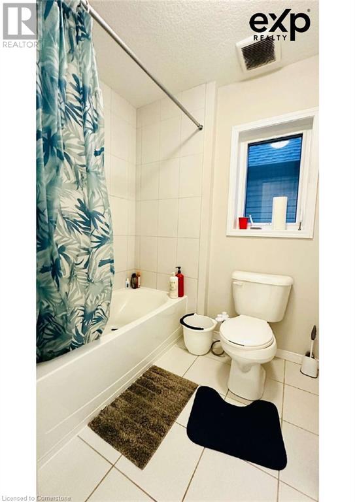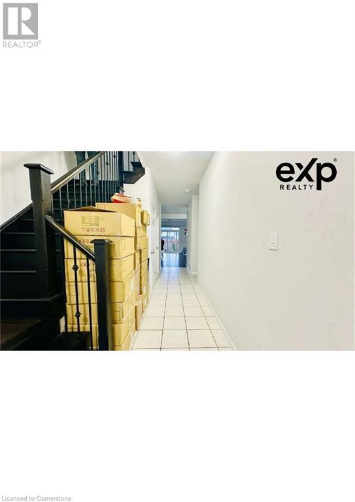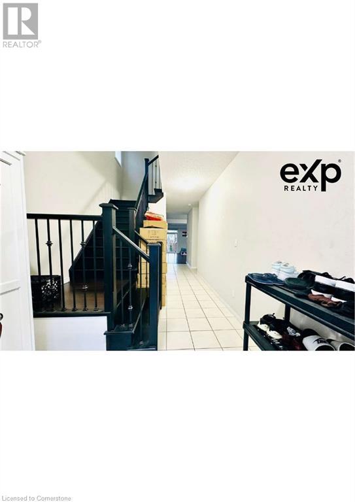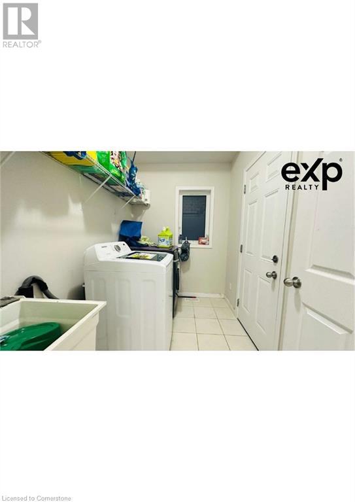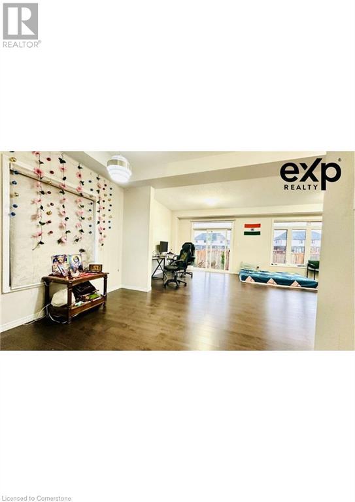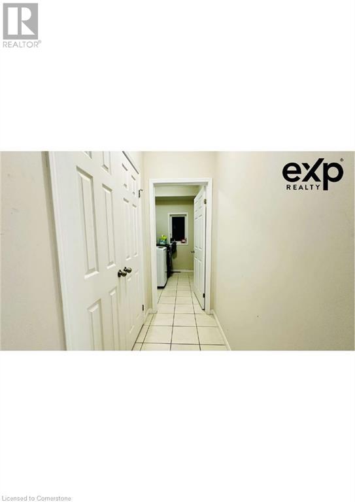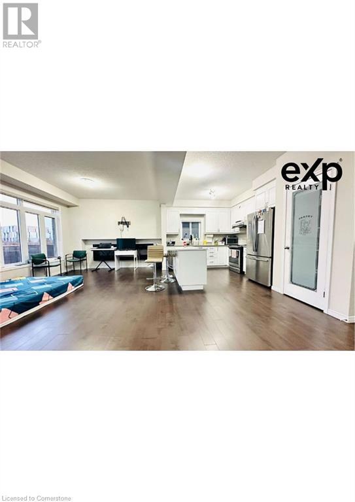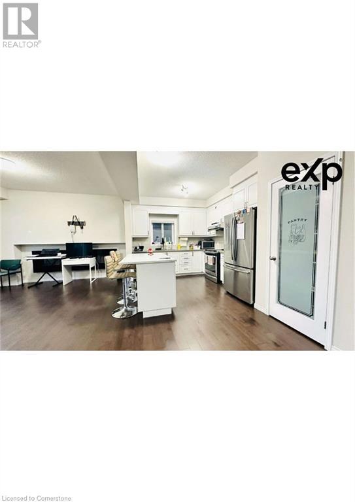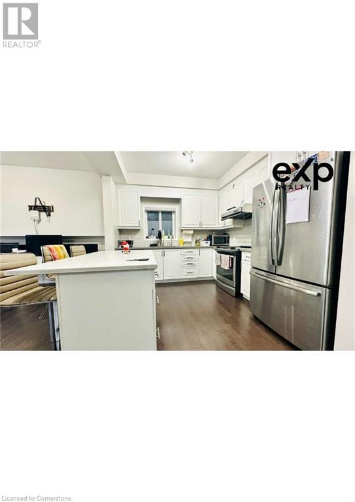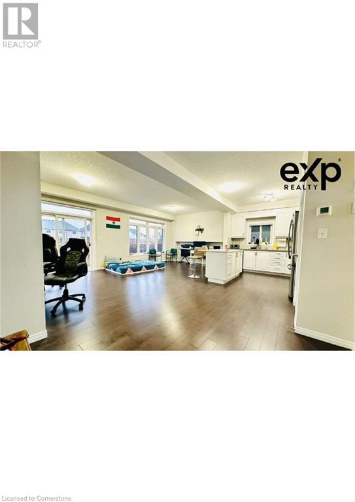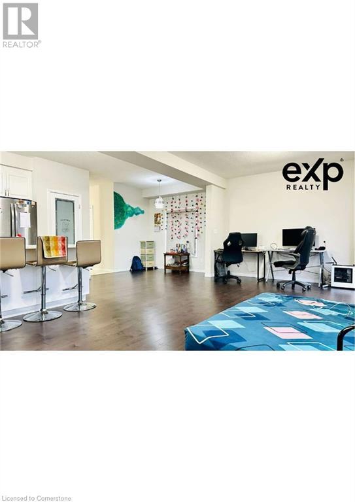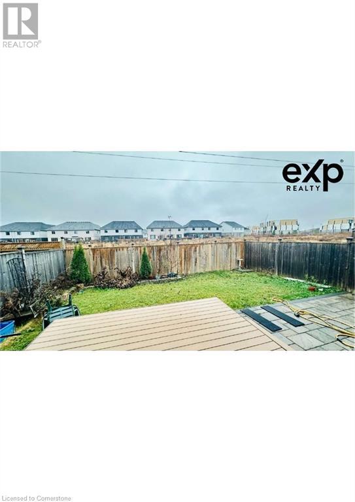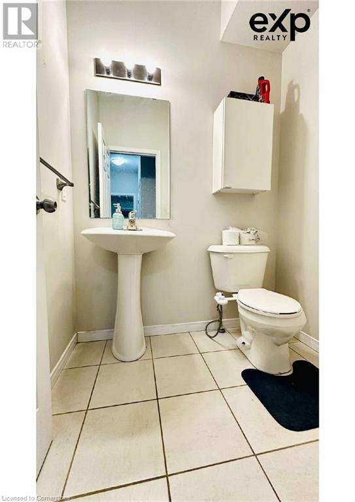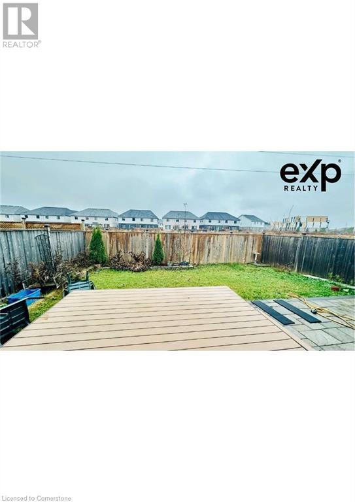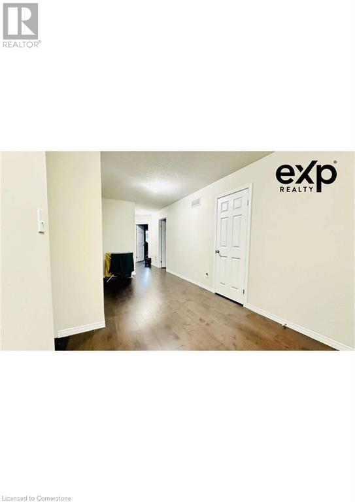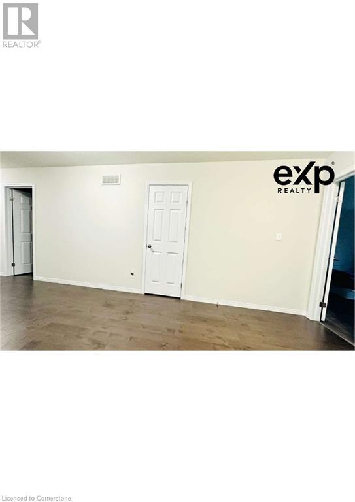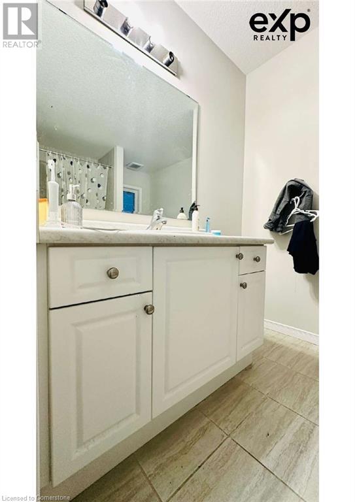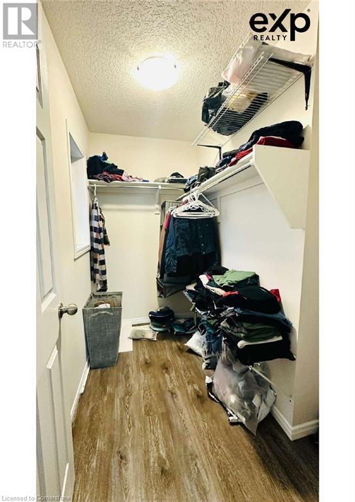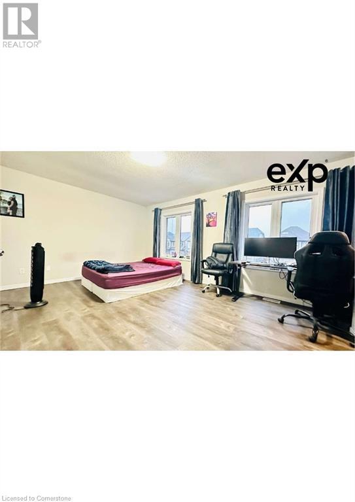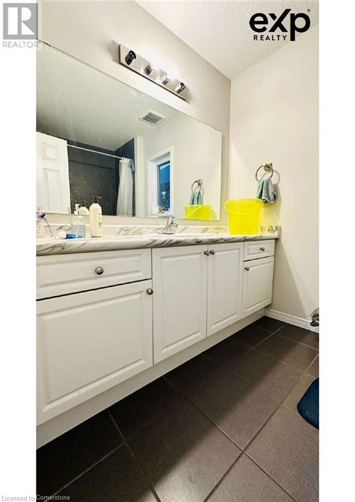283 Buttonbush Street Waterloo, Ontario N2V 0B2
$3,250 MonthlyInsurance
Welcome to 283 Buttonbush Street, an exquisite 4-bedroom, 3.5-bathroom detached 2-storey home in a sought-after Waterloo neighborhood! This stunning rental offers the perfect blend of comfort and convenience, featuring spacious interiors, modern finishes, and ample natural light. The well-appointed kitchen, open-concept living areas, and generously sized bedrooms are ideal for families or professionals alike. With parking for 3 vehicles and a private backyard, this home is perfect for entertaining or relaxing. Conveniently located near top-rated schools, parks, shopping, and major highways, this property offers everything you need at just $3,250/month. Don’t miss out on this exceptional opportunity! (id:53282)
Property Details
| MLS® Number | 40667068 |
| Property Type | Single Family |
| AmenitiesNearBy | Park, Place Of Worship |
| Features | Sump Pump, Automatic Garage Door Opener |
| ParkingSpaceTotal | 3 |
Building
| BathroomTotal | 4 |
| BedroomsAboveGround | 4 |
| BedroomsTotal | 4 |
| Appliances | Dishwasher, Dryer, Refrigerator, Stove, Water Softener, Washer, Garage Door Opener |
| ArchitecturalStyle | 2 Level |
| BasementDevelopment | Unfinished |
| BasementType | Full (unfinished) |
| ConstructionStyleAttachment | Detached |
| CoolingType | Central Air Conditioning |
| ExteriorFinish | Other |
| FoundationType | Poured Concrete |
| HalfBathTotal | 1 |
| HeatingType | Forced Air |
| StoriesTotal | 2 |
| SizeInterior | 2690 Sqft |
| Type | House |
| UtilityWater | Municipal Water |
Parking
| Attached Garage |
Land
| Acreage | No |
| LandAmenities | Park, Place Of Worship |
| LandscapeFeatures | Landscaped |
| Sewer | Municipal Sewage System |
| SizeDepth | 99 Ft |
| SizeFrontage | 34 Ft |
| SizeTotalText | Unknown |
| ZoningDescription | Nr-sl |
Rooms
| Level | Type | Length | Width | Dimensions |
|---|---|---|---|---|
| Second Level | Bedroom | 11'7'' x 11'3'' | ||
| Second Level | 3pc Bathroom | Measurements not available | ||
| Second Level | 3pc Bathroom | Measurements not available | ||
| Second Level | Full Bathroom | 10'7'' x 12'2'' | ||
| Second Level | Bedroom | 11'7'' x 11'3'' | ||
| Second Level | Primary Bedroom | 16'4'' x 12'8'' | ||
| Second Level | Bedroom | 10'7'' x 11'3'' | ||
| Main Level | 2pc Bathroom | Measurements not available | ||
| Main Level | Dining Room | 9'3'' x 8'11'' | ||
| Main Level | Kitchen | 14'6'' x 10'0'' | ||
| Main Level | Family Room | 24'2'' x 11'8'' |
https://www.realtor.ca/real-estate/27589334/283-buttonbush-street-waterloo
Interested?
Contact us for more information
Vishal Saxena
Broker
4711 Yonge St., 10th Floor, Suite F
Toronto, Ontario M2N 6K8

