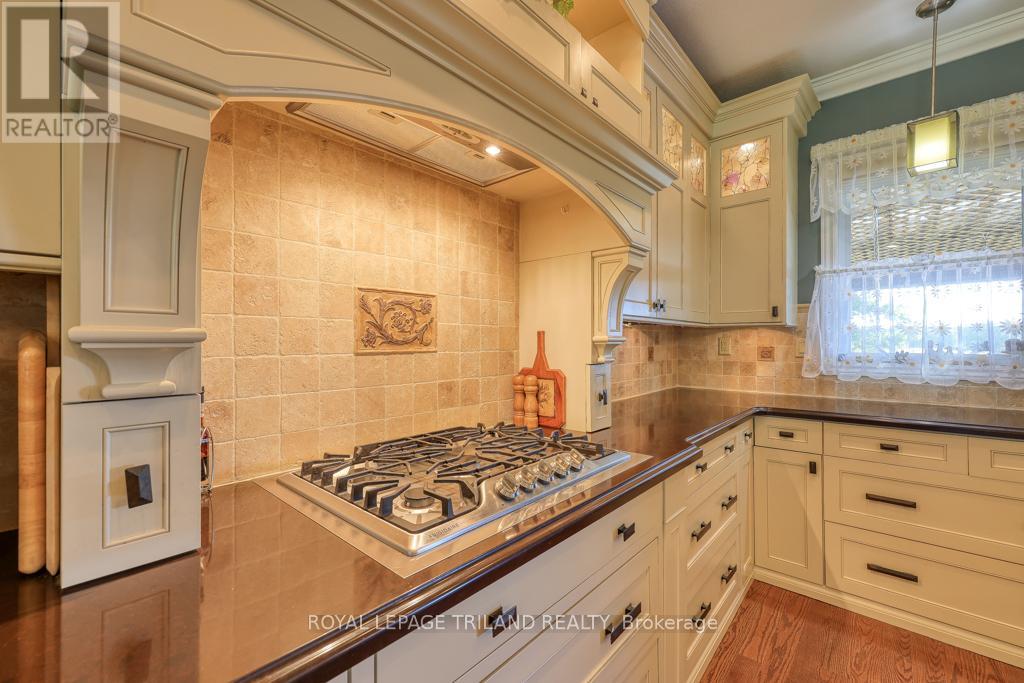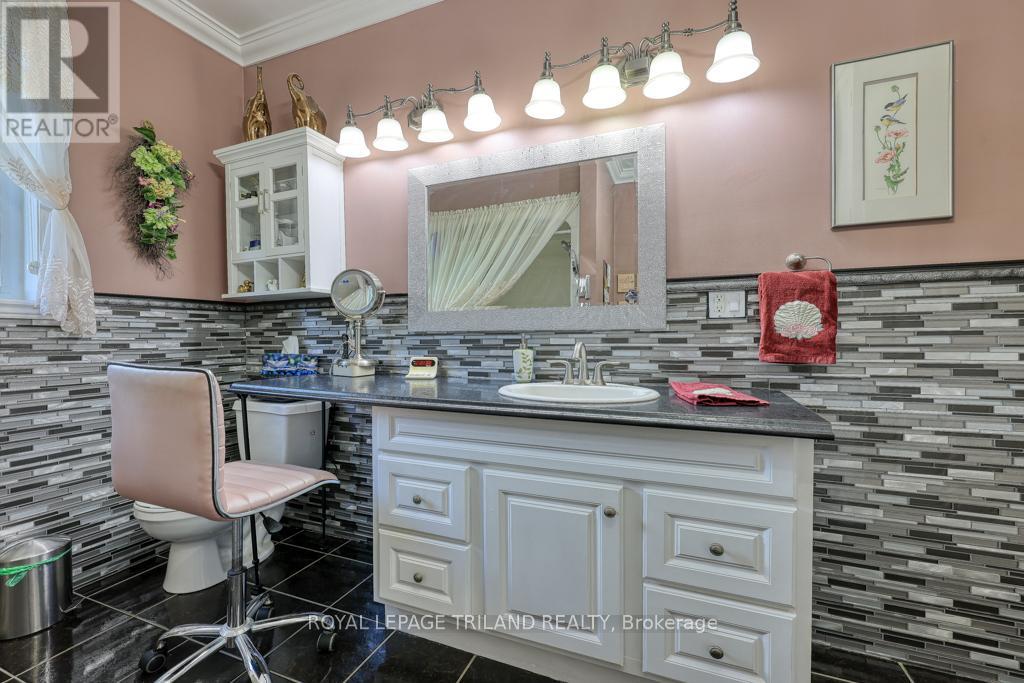383338 Salford Road South-West Oxford, Ontario N0J 1W0
$1,624,900
Outstanding multi generational hobby farm on 4.88 acres with mortgage helper apartment. The main 2 storey part of the home has 4 bedrooms and three bathrooms, an eat in country kitchen, huge family room and main floor laundry. Primary bedroom is massive and has a 4 piece ensuite with soaker tub and a walk in closet. 3 more good sized bedrooms upstairs and main bath. A 2 bedroom bungalow is attached to the original building with open concept living, kitchen island and main floor laundry. Each main floor bedroom has its own ensuite bath. A large dining room attaches the two living spaces and is ideal for meals for the whole family. The basement of the bungalow side has recently been converted to a one bedroom in law suite. There is a triple detached garage with a spacious one bedroom unit above which can be a mortgage helper. The shop is big enough for your trailer and other tools and toys. A new barn with 5-6 stalls is perfect for horses and leads to the fields and sand riding ring. (id:53282)
Property Details
| MLS® Number | X9351507 |
| Property Type | Agriculture |
| FarmType | Farm |
| Features | Rolling |
| ParkingSpaceTotal | 21 |
| Structure | Barn, Workshop |
Building
| BathroomTotal | 5 |
| BedroomsAboveGround | 7 |
| BedroomsBelowGround | 1 |
| BedroomsTotal | 8 |
| Amenities | Separate Heating Controls |
| Appliances | Water Heater |
| BasementFeatures | Apartment In Basement, Separate Entrance |
| BasementType | N/a |
| CoolingType | Central Air Conditioning |
| ExteriorFinish | Stucco, Vinyl Siding |
| FireplacePresent | Yes |
| FoundationType | Concrete, Stone |
| HeatingFuel | Natural Gas |
| HeatingType | Forced Air |
| StoriesTotal | 2 |
Parking
| Detached Garage |
Land
| Acreage | Yes |
| Sewer | Septic System |
| SizeDepth | 357 Ft ,11 In |
| SizeFrontage | 626 Ft ,4 In |
| SizeIrregular | 626.34 X 357.94 Ft |
| SizeTotalText | 626.34 X 357.94 Ft|2 - 4.99 Acres |
| ZoningDescription | A1 |
Rooms
| Level | Type | Length | Width | Dimensions |
|---|---|---|---|---|
| Second Level | Primary Bedroom | 6.89 m | 6.86 m | 6.89 m x 6.86 m |
| Second Level | Bedroom 3 | 2.88 m | 4.14 m | 2.88 m x 4.14 m |
| Second Level | Bedroom 4 | 2.88 m | 4.06 m | 2.88 m x 4.06 m |
| Main Level | Dining Room | 5.81 m | 4.03 m | 5.81 m x 4.03 m |
| Main Level | Living Room | 5.21 m | 6.49 m | 5.21 m x 6.49 m |
| Main Level | Family Room | 5.71 m | 6.86 m | 5.71 m x 6.86 m |
| Main Level | Kitchen | 3.94 m | 3.57 m | 3.94 m x 3.57 m |
| Main Level | Kitchen | 3.59 m | 4.04 m | 3.59 m x 4.04 m |
| Main Level | Bedroom 2 | 4.05 m | 4.83 m | 4.05 m x 4.83 m |
Utilities
| Cable | Available |
https://www.realtor.ca/real-estate/27419804/383338-salford-road-south-west-oxford
Interested?
Contact us for more information
Dwayne Bulthuis
Salesperson
757 Dundas Street
Woodstock, Ontario N4S 1E8










































