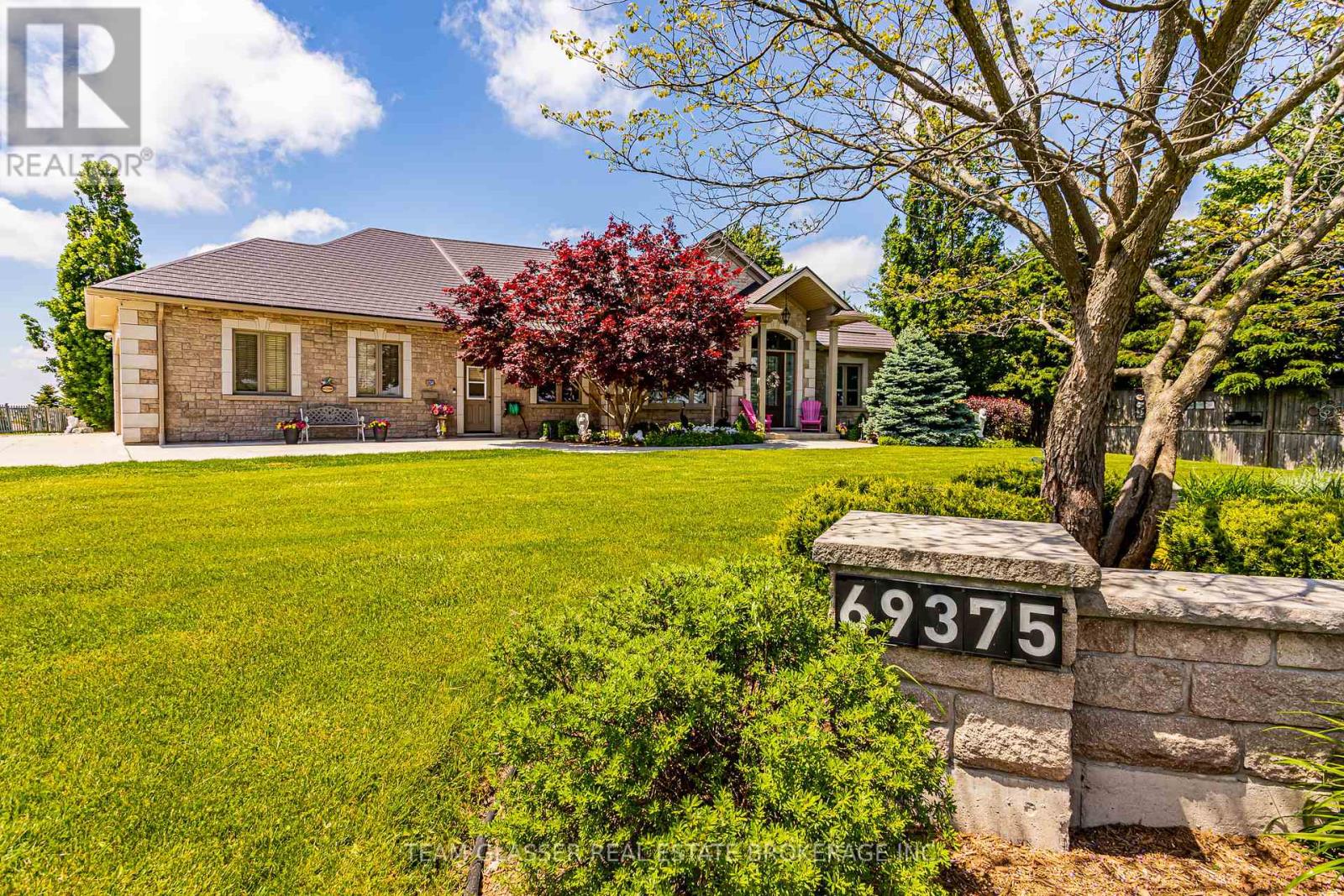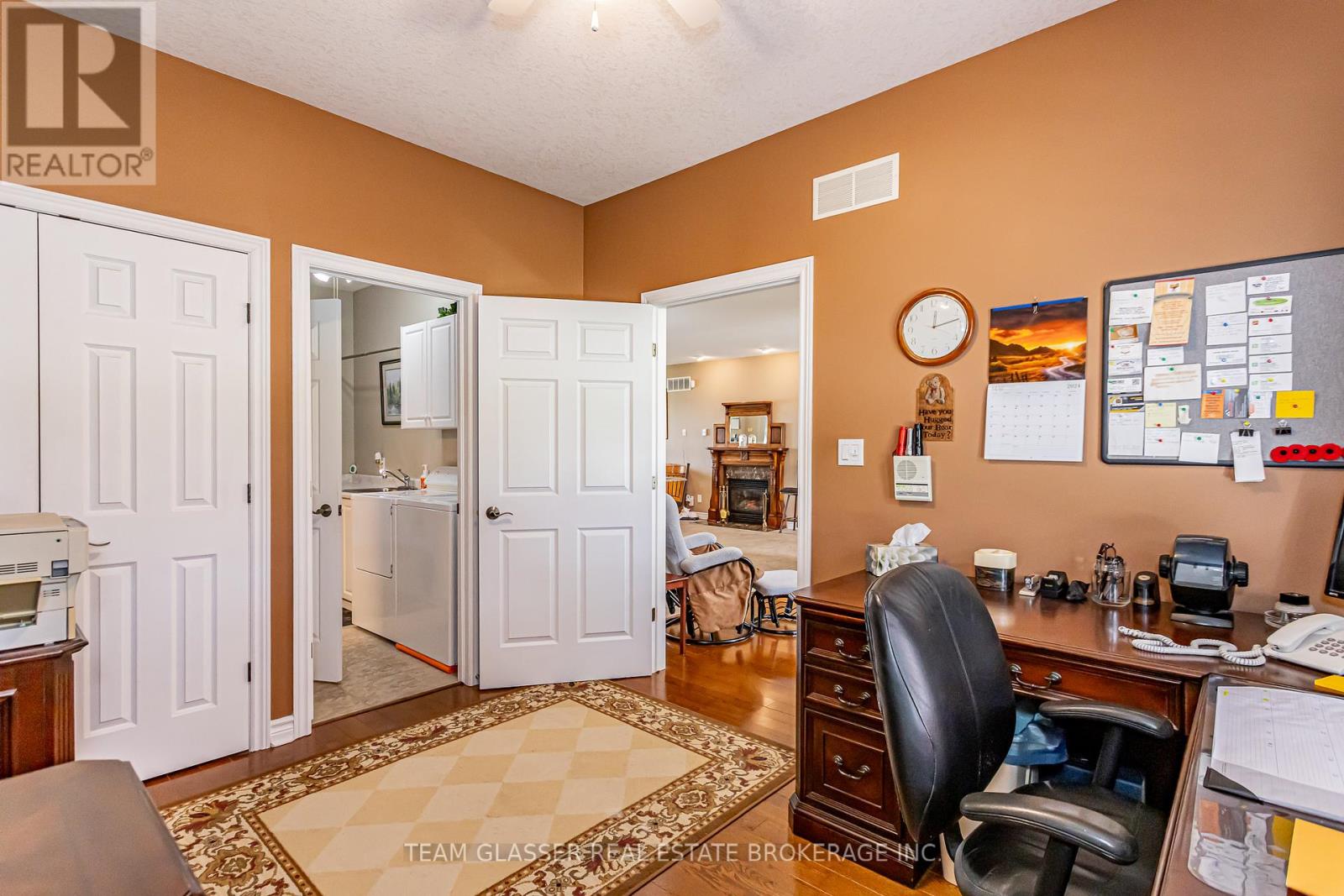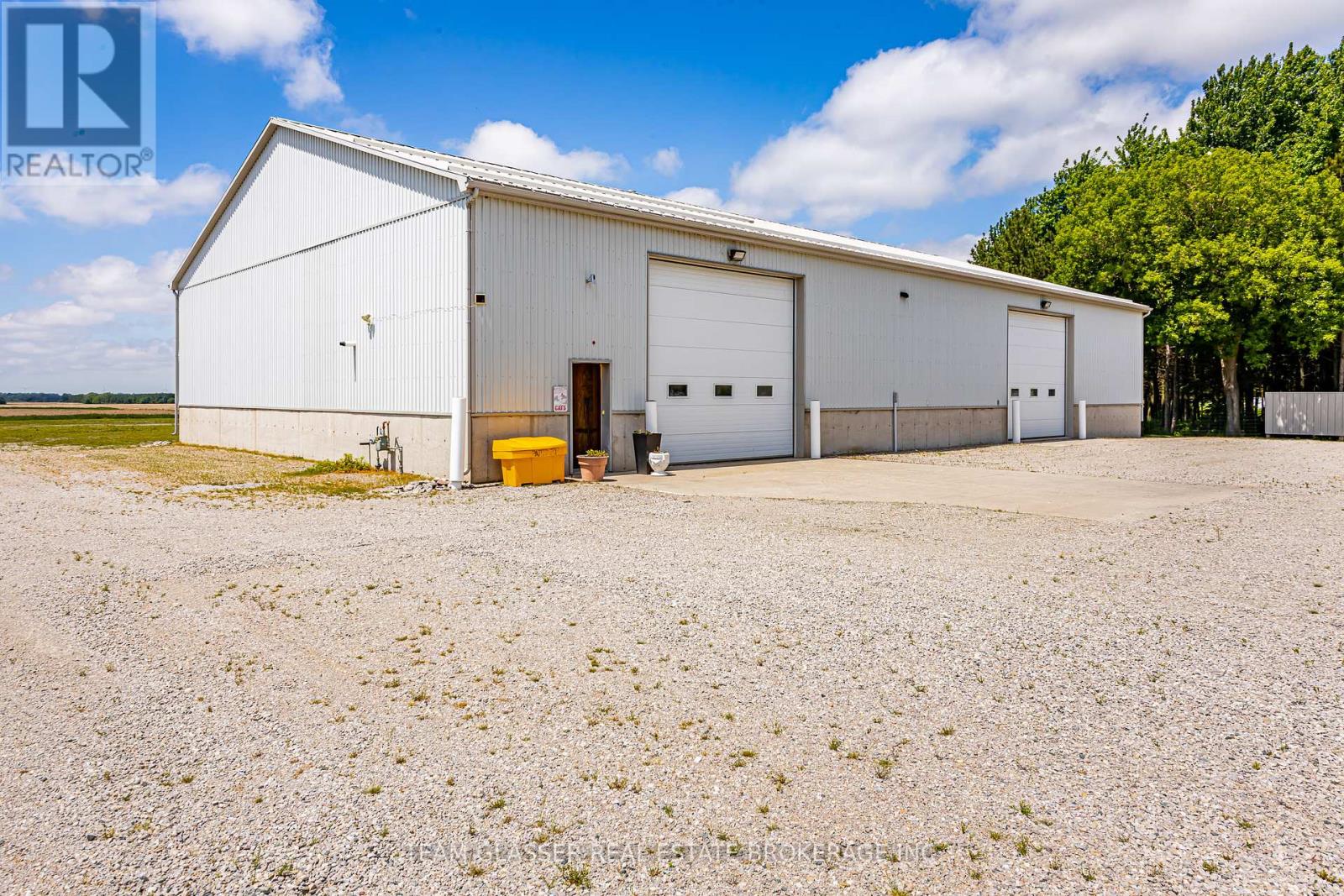69375 Victoria Drive South Huron, Ontario N0M 1K0
$1,700,000
Nestled on a sprawling 4.56-acre lot, this custom-built ICF bungalow epitomizes luxury and tranquility. Perfect for those yearning for a serene escape with ample space for both living and entrepreneurial endeavours, this property boasts an array of features tailored for comfort, style, and functionality. Step inside to an open-concept living area where vaulted ceilings and gleaming floors create an airy, welcoming ambiance. The kitchen is a chefs delight, featuring granite countertops and stainless steel appliances a superb setup for entertaining friends and family. The master bedroom is a private oasis, complete with his and hers closets and a spa-like ensuite featuring a giant soaker tub and stand-up shower. A walkout to the patio invites you to start your day with serene garden views. Each bedroom offers accessible doorways and dual closets, ensuring ample storage. The fully finished basement is a large, versatile space, offering a bonus room and a vast rec room. With a separate entrance, it's a great space for potential extended family living. The property is a true outdoor paradise. Enjoy alfresco dining in the outdoor dining room or on the custom concrete patio, surrounded by lush landscaping and expansive green space. The enormous 100x60 heated, detached shop is a craftsman or entrepreneurs dream, with a 40x60 section boasting in-floor heating and 14x16 bay doors, it's perfect for running a business or indulging in large-scale hobbies. Situated just 30 minutes from London , this home offers the perfect balance of peaceful rural living with convenient access to amenities. The ICF construction ensures excellent insulation and soundproofing, making this home not only beautiful but also highly effcient and quiet. Whether you're looking to run a business from home, or simply enjoy the tranquility of country living, this custom-built bungalow offers it all. Welcome home to your perfect oasis in South Huron. (id:53282)
Property Details
| MLS® Number | X9397135 |
| Property Type | Single Family |
| Community Name | Centralia |
| ParkingSpaceTotal | 6 |
| Structure | Patio(s) |
Building
| BathroomTotal | 4 |
| BedroomsAboveGround | 3 |
| BedroomsTotal | 3 |
| Appliances | Garage Door Opener Remote(s), Central Vacuum, Intercom, Water Heater, Dishwasher, Dryer, Garage Door Opener, Microwave, Range, Refrigerator, Washer |
| ArchitecturalStyle | Bungalow |
| BasementType | Full |
| ConstructionStyleAttachment | Detached |
| CoolingType | Central Air Conditioning |
| ExteriorFinish | Concrete, Stone |
| FoundationType | Poured Concrete |
| HalfBathTotal | 1 |
| HeatingFuel | Natural Gas |
| HeatingType | Radiant Heat |
| StoriesTotal | 1 |
| Type | House |
Parking
| Attached Garage |
Land
| Acreage | No |
| LandscapeFeatures | Landscaped |
| SizeFrontage | 150 Ft |
| SizeIrregular | 150 Ft |
| SizeTotalText | 150 Ft |
| ZoningDescription | Ag4-20 |
Rooms
| Level | Type | Length | Width | Dimensions |
|---|---|---|---|---|
| Basement | Recreational, Games Room | 11 m | 12.27 m | 11 m x 12.27 m |
| Basement | Utility Room | 3.96 m | 5.13 m | 3.96 m x 5.13 m |
| Basement | Den | 2.9 m | 4.24 m | 2.9 m x 4.24 m |
| Basement | Laundry Room | 2.49 m | 2.67 m | 2.49 m x 2.67 m |
| Main Level | Bedroom | 3.68 m | 3.68 m | 3.68 m x 3.68 m |
| Main Level | Dining Room | 5.92 m | 4.01 m | 5.92 m x 4.01 m |
| Main Level | Foyer | 2.31 m | 2.18 m | 2.31 m x 2.18 m |
| Main Level | Kitchen | 4.39 m | 3.99 m | 4.39 m x 3.99 m |
| Main Level | Laundry Room | 3.23 m | 2.46 m | 3.23 m x 2.46 m |
| Main Level | Living Room | 5.82 m | 3.84 m | 5.82 m x 3.84 m |
| Main Level | Bedroom 2 | 3.66 m | 3.07 m | 3.66 m x 3.07 m |
| Main Level | Bedroom 3 | 6.45 m | 4.6 m | 6.45 m x 4.6 m |
https://www.realtor.ca/real-estate/27542802/69375-victoria-drive-south-huron-centralia-centralia
Interested?
Contact us for more information
Dustin Mercier
Salesperson









































