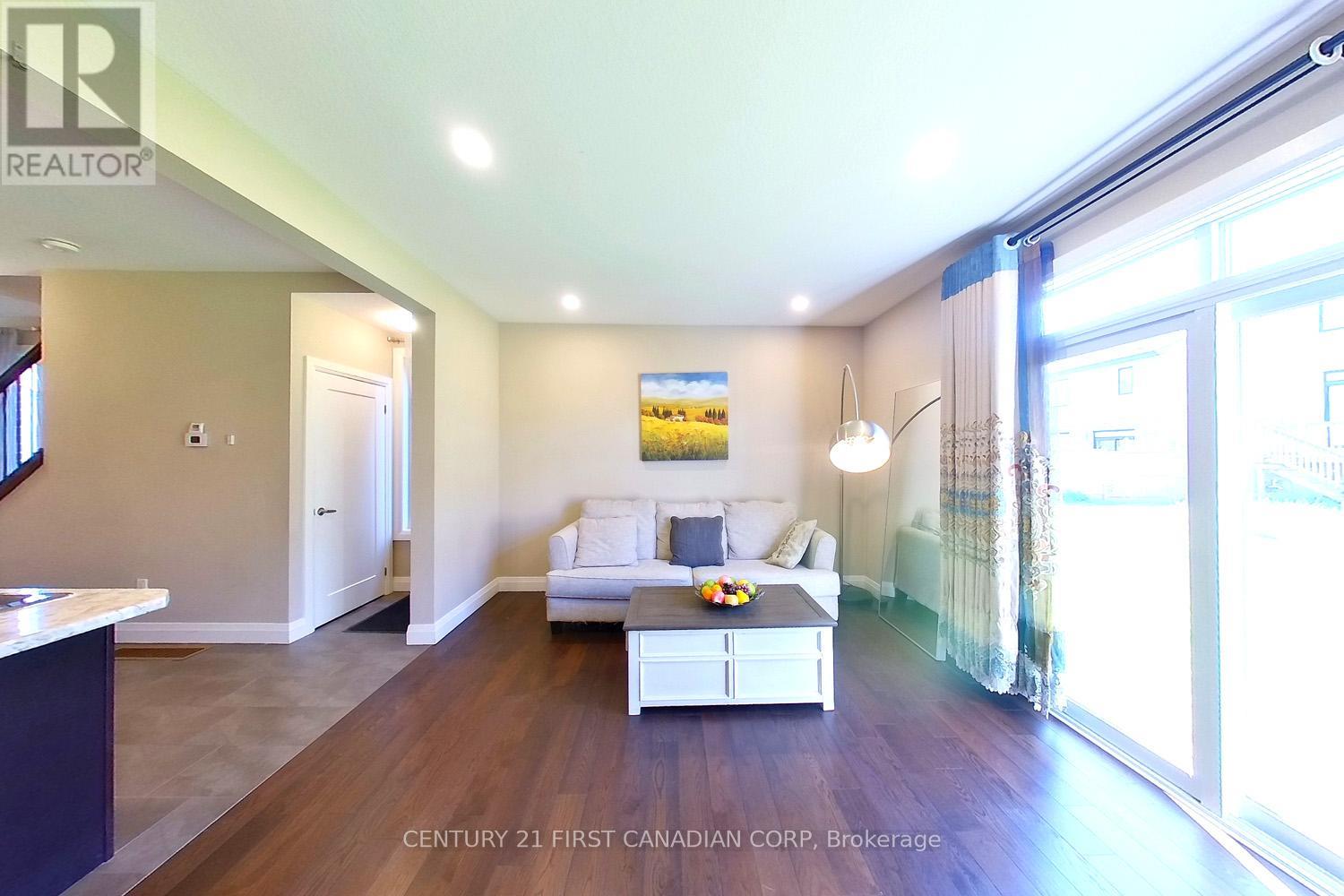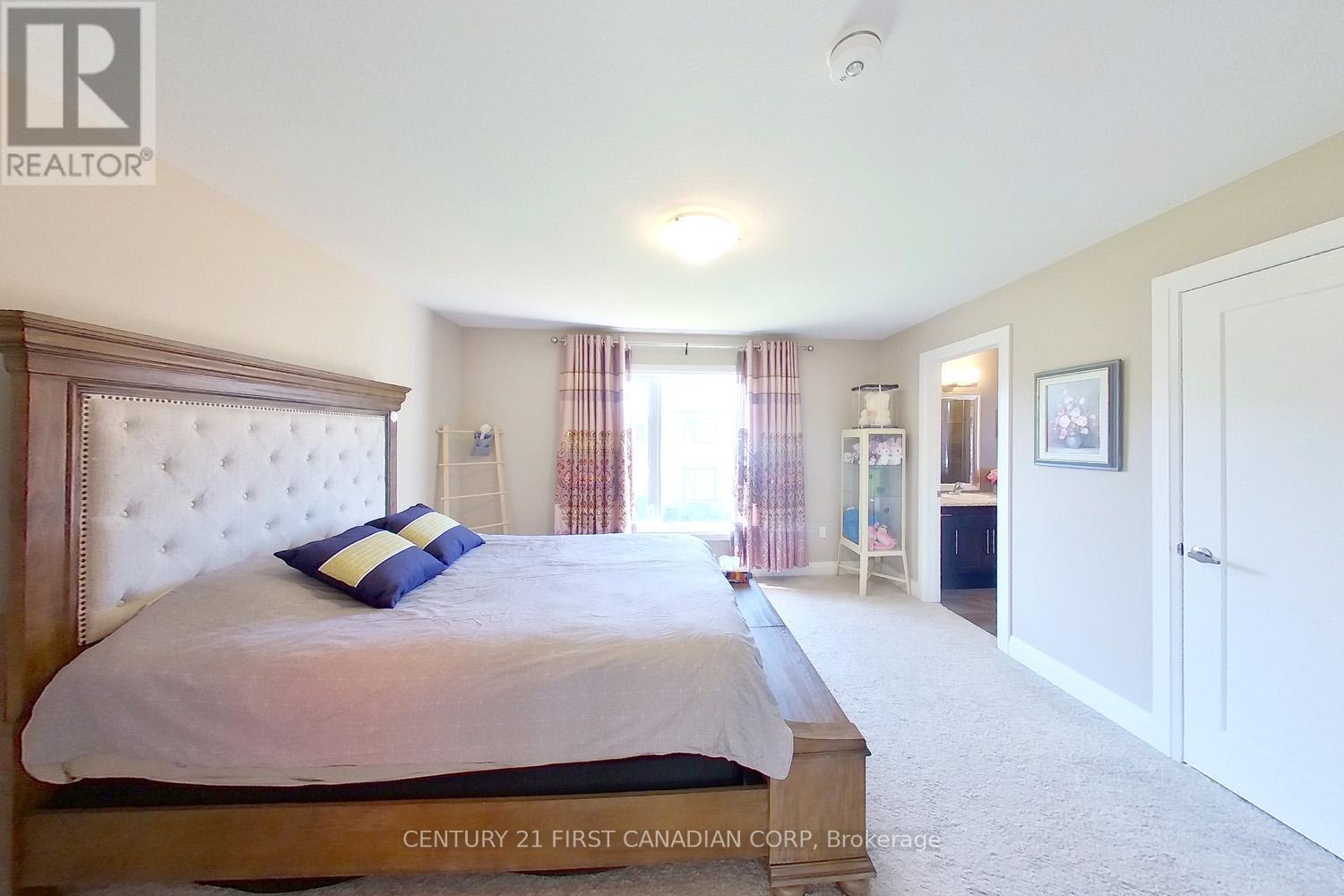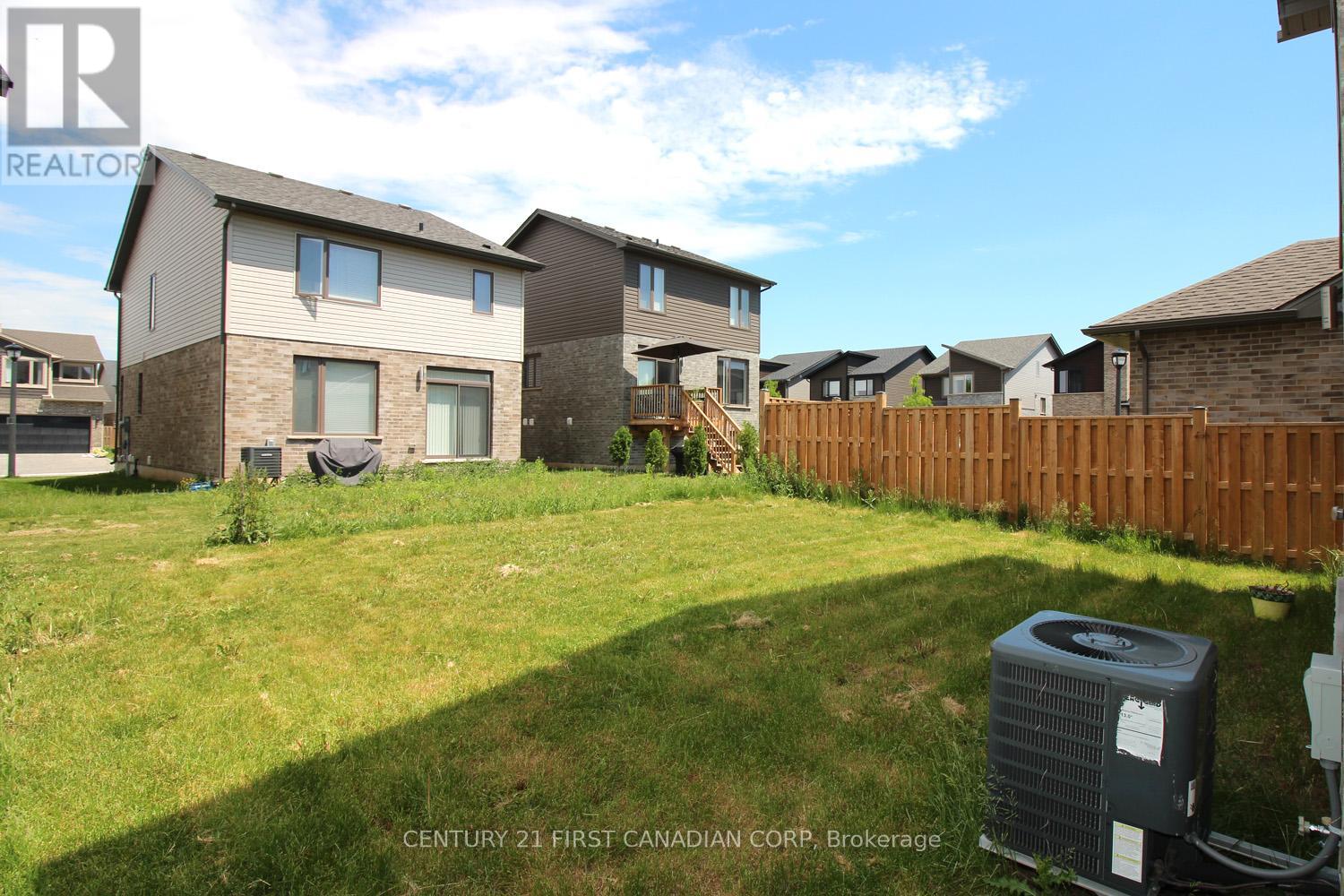3 Bedroom
3 Bathroom
1499.9875 - 1999.983 sqft
Central Air Conditioning
Forced Air
$699,900
Nice detached house, only 6 years old, Close to Hyde Park Walmart. 2 Story, 1654 sqft above ground level, 3 bedrooms and 2.5 bathrooms. Main level 9ft ceiling. Open concept living area, kitchen and diningarea.Hardwood floor in living room, Modern kitchen with backsplash. 2nd level has a family room/office, 3spacious bedrooms, 2 bathrooms and laundry room. Master bedroom with 3pc ensuite and glass shower. Close to bus routes directly to Western University; Walk distance to Hyde Park Shopping Centre,medicalclinics, parks and schools. (id:53282)
Property Details
|
MLS® Number
|
X9358417 |
|
Property Type
|
Single Family |
|
Community Name
|
North E |
|
EquipmentType
|
Water Heater |
|
ParkingSpaceTotal
|
3 |
|
RentalEquipmentType
|
Water Heater |
Building
|
BathroomTotal
|
3 |
|
BedroomsAboveGround
|
3 |
|
BedroomsTotal
|
3 |
|
Appliances
|
Water Heater, Dishwasher, Dryer, Refrigerator, Stove, Washer |
|
BasementDevelopment
|
Unfinished |
|
BasementType
|
Full (unfinished) |
|
ConstructionStyleAttachment
|
Detached |
|
CoolingType
|
Central Air Conditioning |
|
ExteriorFinish
|
Brick, Vinyl Siding |
|
FoundationType
|
Poured Concrete |
|
HalfBathTotal
|
1 |
|
HeatingFuel
|
Natural Gas |
|
HeatingType
|
Forced Air |
|
StoriesTotal
|
2 |
|
SizeInterior
|
1499.9875 - 1999.983 Sqft |
|
Type
|
House |
|
UtilityWater
|
Municipal Water |
Parking
Land
|
Acreage
|
No |
|
Sewer
|
Sanitary Sewer |
|
SizeDepth
|
95 Ft ,2 In |
|
SizeFrontage
|
34 Ft |
|
SizeIrregular
|
34 X 95.2 Ft |
|
SizeTotalText
|
34 X 95.2 Ft|under 1/2 Acre |
|
ZoningDescription
|
R1-3(4) |
Rooms
| Level |
Type |
Length |
Width |
Dimensions |
|
Second Level |
Family Room |
3.96 m |
2.84 m |
3.96 m x 2.84 m |
|
Second Level |
Primary Bedroom |
4.11 m |
3.91 m |
4.11 m x 3.91 m |
|
Second Level |
Bedroom 2 |
3.38 m |
2.84 m |
3.38 m x 2.84 m |
|
Second Level |
Bedroom 3 |
3.38 m |
3.07 m |
3.38 m x 3.07 m |
|
Second Level |
Bathroom |
2 m |
2.3 m |
2 m x 2.3 m |
|
Second Level |
Bathroom |
1.89 m |
2.4 m |
1.89 m x 2.4 m |
|
Main Level |
Kitchen |
3.76 m |
2.59 m |
3.76 m x 2.59 m |
|
Main Level |
Great Room |
6.17 m |
3.76 m |
6.17 m x 3.76 m |
|
Main Level |
Bathroom |
0.99 m |
2.1 m |
0.99 m x 2.1 m |
Utilities
|
Cable
|
Installed |
|
Sewer
|
Installed |
https://www.realtor.ca/real-estate/27442853/1674-valhalla-street-london-north-e























