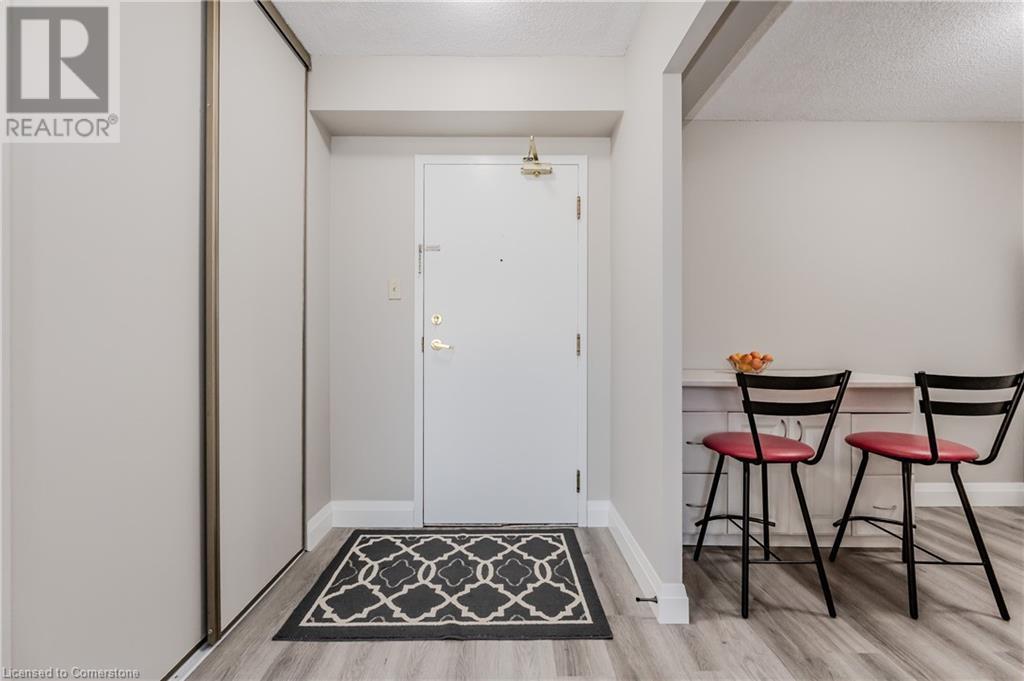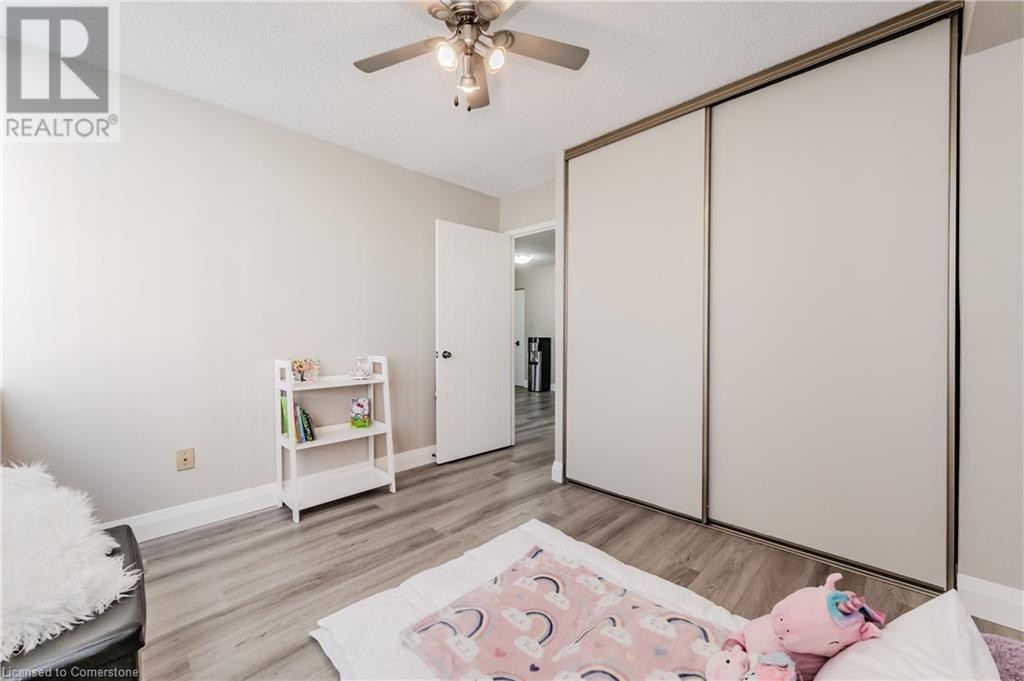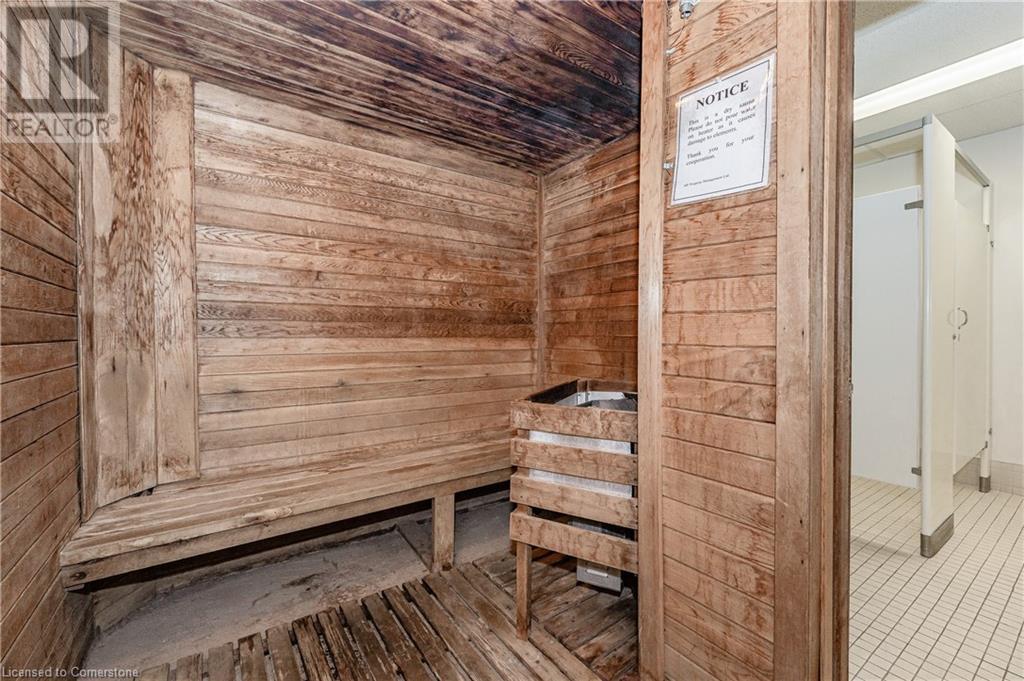3227 King Street Unit# 306 Kitchener, Ontario N2A 3Z9
$414,800Maintenance, Insurance, Cable TV, Water, Parking
$776 Monthly
Maintenance, Insurance, Cable TV, Water, Parking
$776 MonthlyMove right in to this bright and spacious 2 bed, 2 bath condo. Both bathrooms have been completely updated. Other updates include freshly painted including the ceiling, most lighting updated, new window treatments installed, new flooring except in Utility Room, and new baseboards. Convenient in-suite laundry. Open concept living room/dining room. Secure building with underground parking and relaxing outdoor space. Enjoy the indoor pool, exercise room, sauna, party room, and library, or take a stroll through the wooded area behind the building. Easy access to Fairway Park Mall, shops, restaurants, banks, etc. Close proximity to the 401 and Highway 7/8 for an easy commute into and out of the area. Lots of visitor parking. Call your Realtor to book your private showing today! (id:53282)
Property Details
| MLS® Number | 40660601 |
| Property Type | Single Family |
| AmenitiesNearBy | Airport, Golf Nearby, Hospital, Public Transit |
| Features | Southern Exposure, Backs On Greenbelt, Automatic Garage Door Opener |
| ParkingSpaceTotal | 1 |
| StorageType | Locker |
Building
| BathroomTotal | 2 |
| BedroomsAboveGround | 2 |
| BedroomsTotal | 2 |
| Amenities | Exercise Centre, Party Room |
| Appliances | Dishwasher, Dryer, Refrigerator, Stove, Washer, Microwave Built-in, Window Coverings |
| BasementType | None |
| ConstructionStyleAttachment | Attached |
| CoolingType | Central Air Conditioning |
| ExteriorFinish | Brick |
| FireProtection | Smoke Detectors |
| HeatingType | Forced Air |
| StoriesTotal | 1 |
| SizeInterior | 1003 Sqft |
| Type | Apartment |
| UtilityWater | Municipal Water |
Parking
| Underground | |
| Visitor Parking |
Land
| AccessType | Road Access |
| Acreage | No |
| LandAmenities | Airport, Golf Nearby, Hospital, Public Transit |
| Sewer | Municipal Sewage System |
| SizeTotalText | Unknown |
| ZoningDescription | R2c1 |
Rooms
| Level | Type | Length | Width | Dimensions |
|---|---|---|---|---|
| Main Level | Utility Room | 5'9'' x 3'9'' | ||
| Main Level | Laundry Room | Measurements not available | ||
| Main Level | 4pc Bathroom | Measurements not available | ||
| Main Level | Bedroom | 11'0'' x 9'4'' | ||
| Main Level | Full Bathroom | Measurements not available | ||
| Main Level | Primary Bedroom | 17'8'' x 11'7'' | ||
| Main Level | Living Room | 15'5'' x 11'11'' | ||
| Main Level | Dining Room | 11'11'' x 6'4'' | ||
| Main Level | Kitchen | 11'0'' x 9'11'' |
https://www.realtor.ca/real-estate/27525721/3227-king-street-unit-306-kitchener
Interested?
Contact us for more information
Janice Fleming
Broker
71 Weber Street E., Unit B
Kitchener, Ontario N2H 1C6


































