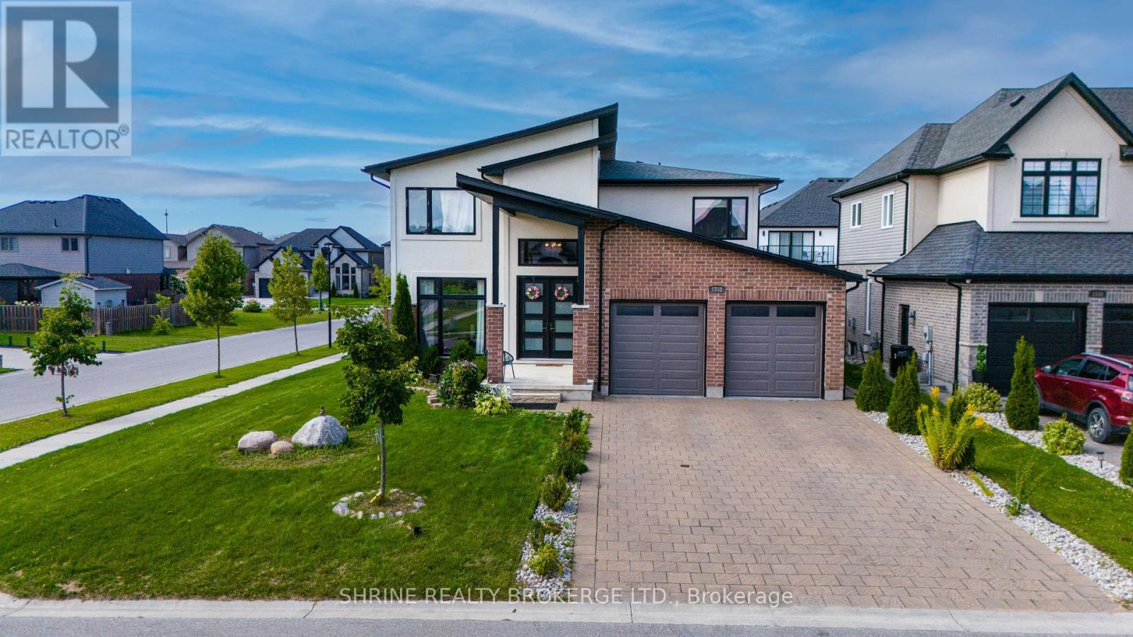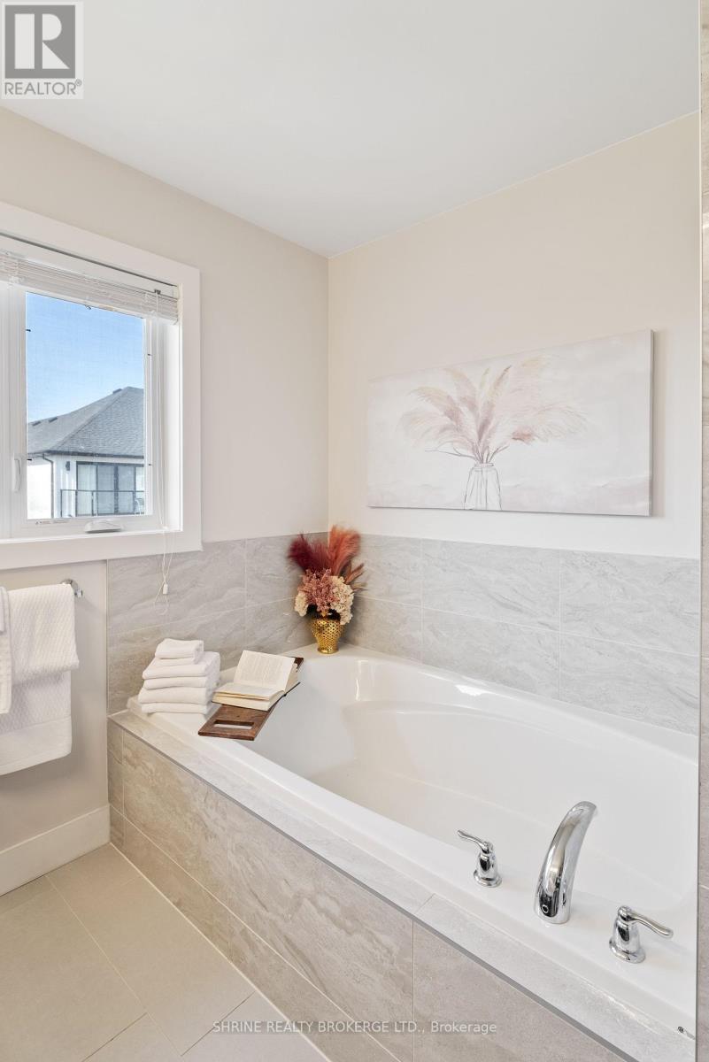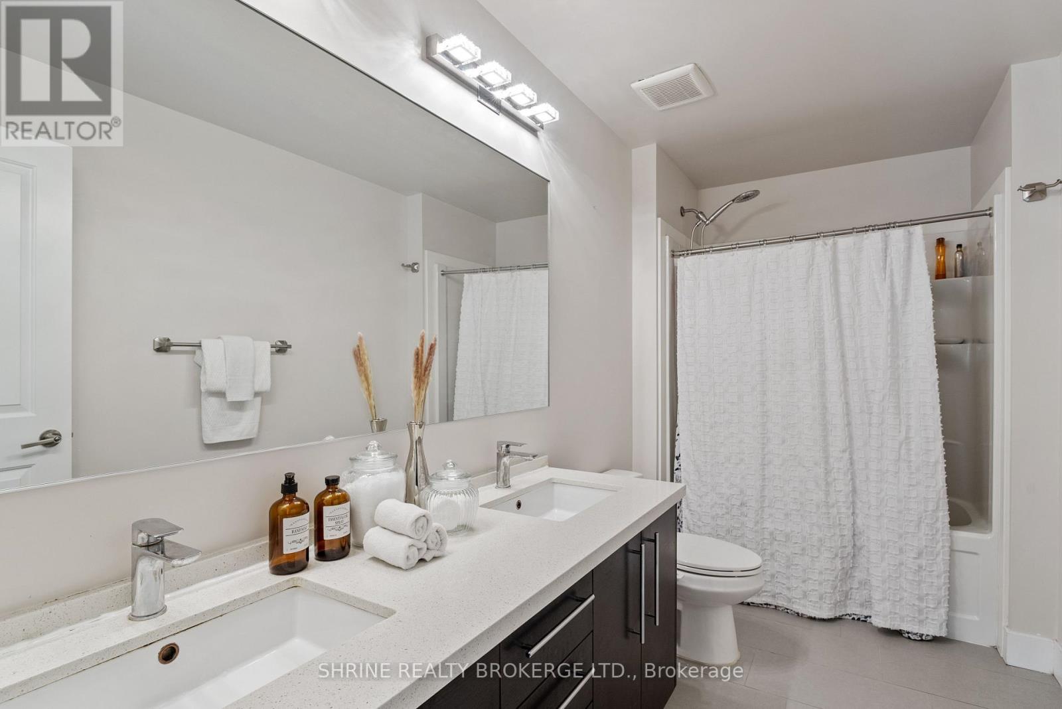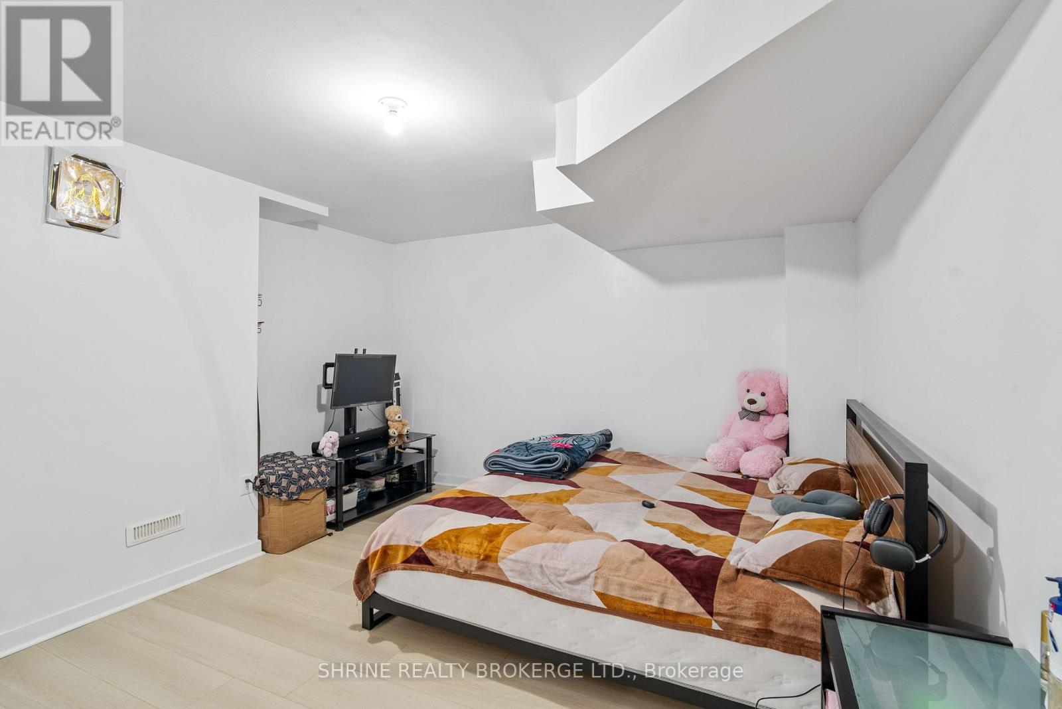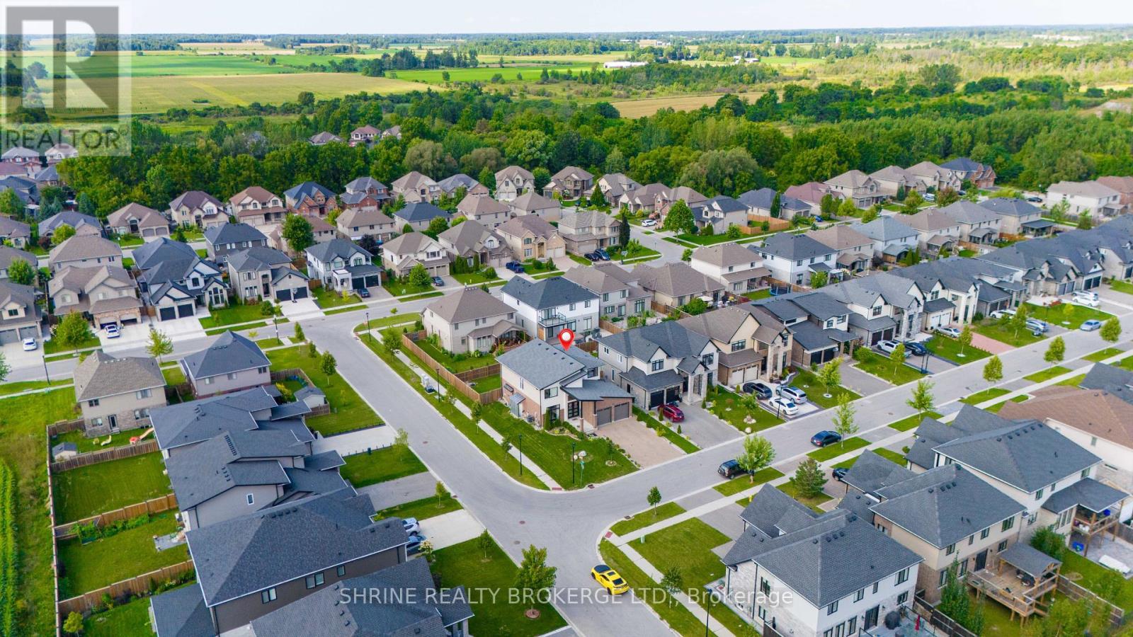1552 Sandridge Avenue London, Ontario N5X 0G5
$1,050,000
1552 Sandridge Avenue offers an extraordinary lifestyle, blending luxury, comfort, and practicality. This beautiful residence is set on a spacious corner lot in North London's prestigious Fanshawe Ridge community, featuring well-maintained landscaping and a paver stone driveway leading to a double car garage, adding to its charm and providing ample parking. Inside, the open-concept main floor is designed for modern living, seamlessly connecting the living and dining areas ideal for entertaining. A cozy family room with a gas fireplace offers a perfect retreat for relaxation, while the chefs kitchen, equipped with high-end stainless steel appliances, sleek quartz countertops, and a large island, is both functional and beautiful. The walk-in pantry ensures ample storage space. Upstairs, the primary suite is a private sanctuary with a spacious bedroom, a walk-in closet, and a luxurious ensuite bathroom featuring double sinks, quartz countertops, a glass-enclosed shower, and a relaxing tub. The additional bedrooms are generously sized, perfect for family, guests, or a home office. The fully finished basement enhances the home's value, offering a separate entrance, two bedrooms, and the potential for a third, making it ideal for extended family or as a rental unit. With a current rental income of $1,700 per month plus a share of utilities, this basement suite provides a significant financial benefit. The homes location in Fanshawe Ridge offers easy access to top-rated schools, shopping, parks, and other amenities, making it an ideal choice for families and professionals alike. Every detail of 1552 Sandridge Avenue has been thoughtfully considered, creating a rare opportunity to live in one of North London's most coveted neighborhoods while enjoying the added benefit of an income-generating legal basement suite. With its superb design, exceptional features, and prime location, this home truly offers everything you could want in a dream. (id:53282)
Property Details
| MLS® Number | X9418206 |
| Property Type | Single Family |
| Community Name | North D |
| EquipmentType | Water Heater |
| Features | In-law Suite |
| ParkingSpaceTotal | 2 |
| RentalEquipmentType | Water Heater |
Building
| BathroomTotal | 4 |
| BedroomsAboveGround | 4 |
| BedroomsBelowGround | 2 |
| BedroomsTotal | 6 |
| Amenities | Fireplace(s) |
| BasementFeatures | Separate Entrance, Walk-up |
| BasementType | N/a |
| ConstructionStyleAttachment | Detached |
| CoolingType | Central Air Conditioning |
| ExteriorFinish | Brick, Vinyl Siding |
| FireplacePresent | Yes |
| FoundationType | Poured Concrete |
| HalfBathTotal | 1 |
| HeatingFuel | Natural Gas |
| HeatingType | Forced Air |
| StoriesTotal | 2 |
| Type | House |
| UtilityWater | Municipal Water |
Parking
| Attached Garage |
Land
| Acreage | No |
| Sewer | Sanitary Sewer |
| SizeDepth | 104 Ft ,5 In |
| SizeFrontage | 59 Ft ,5 In |
| SizeIrregular | 59.46 X 104.42 Ft |
| SizeTotalText | 59.46 X 104.42 Ft |
| ZoningDescription | R1-4 |
Rooms
| Level | Type | Length | Width | Dimensions |
|---|---|---|---|---|
| Second Level | Primary Bedroom | 4.83 m | 3.73 m | 4.83 m x 3.73 m |
| Second Level | Bedroom | 3.38 m | 4.88 m | 3.38 m x 4.88 m |
| Second Level | Bedroom 2 | 3.94 m | 3.4 m | 3.94 m x 3.4 m |
| Second Level | Bedroom 3 | 3.4 m | 4.22 m | 3.4 m x 4.22 m |
| Second Level | Bathroom | 1.83 m | 3.51 m | 1.83 m x 3.51 m |
| Basement | Bedroom 5 | 3.35 m | 4.32 m | 3.35 m x 4.32 m |
| Basement | Bedroom | 3.02 m | 2.92 m | 3.02 m x 2.92 m |
| Basement | Kitchen | 3.81 m | 3.91 m | 3.81 m x 3.91 m |
| Main Level | Living Room | 6.66 m | 6.05 m | 6.66 m x 6.05 m |
| Main Level | Family Room | 3.91 m | 6.05 m | 3.91 m x 6.05 m |
| Main Level | Dining Room | 3.45 m | 6.05 m | 3.45 m x 6.05 m |
| Main Level | Kitchen | 3.12 m | 6.02 m | 3.12 m x 6.02 m |
https://www.realtor.ca/real-estate/27560772/1552-sandridge-avenue-london-north-d
Interested?
Contact us for more information
Tina Kothari
Broker of Record

