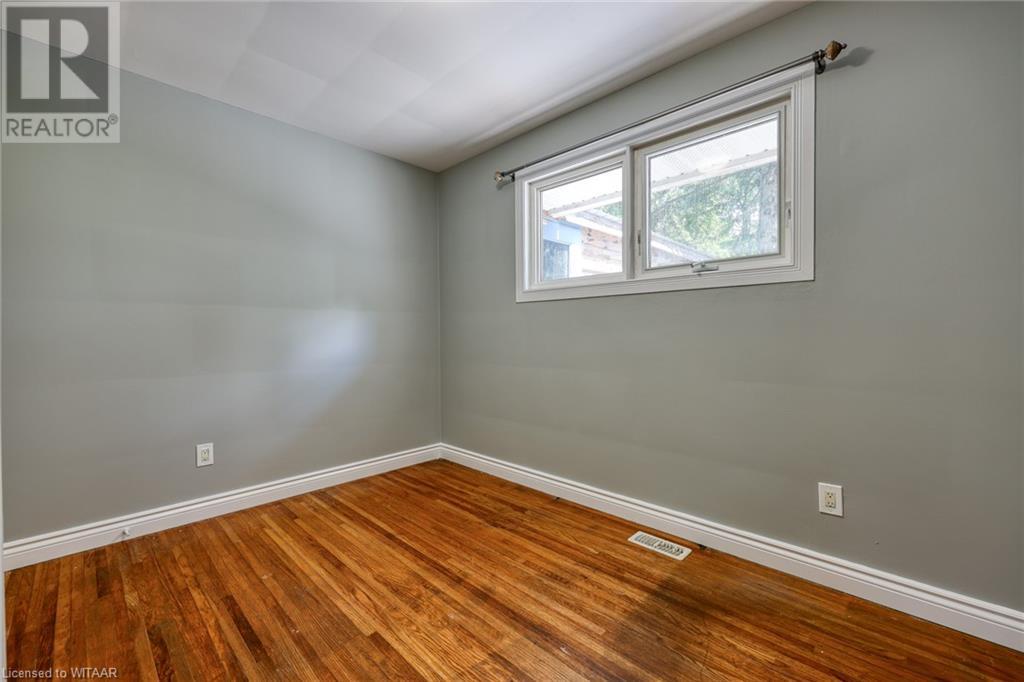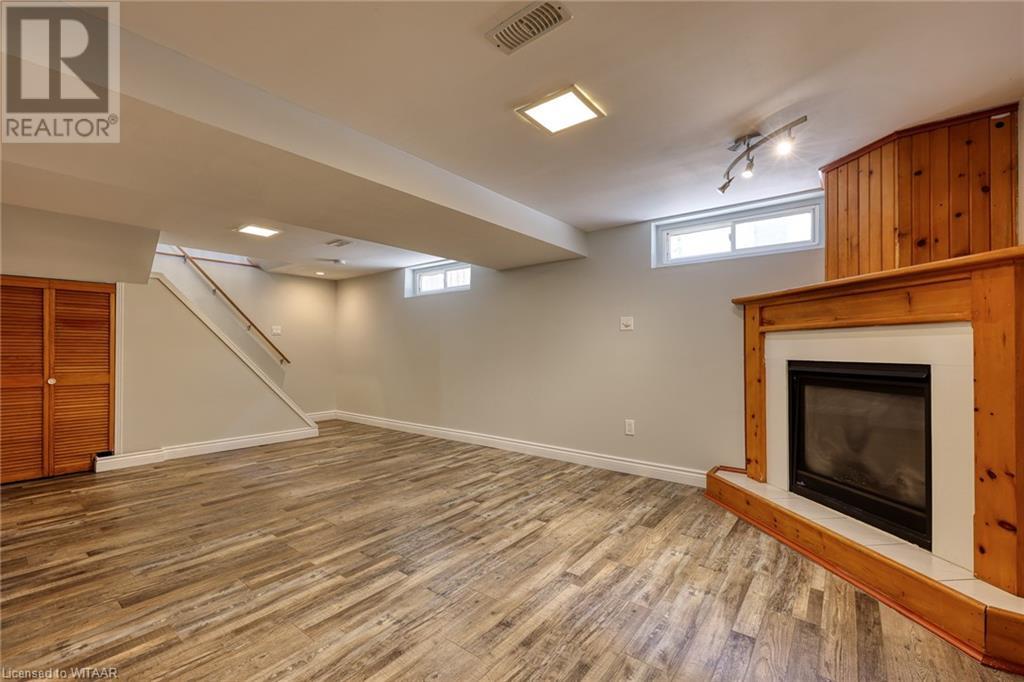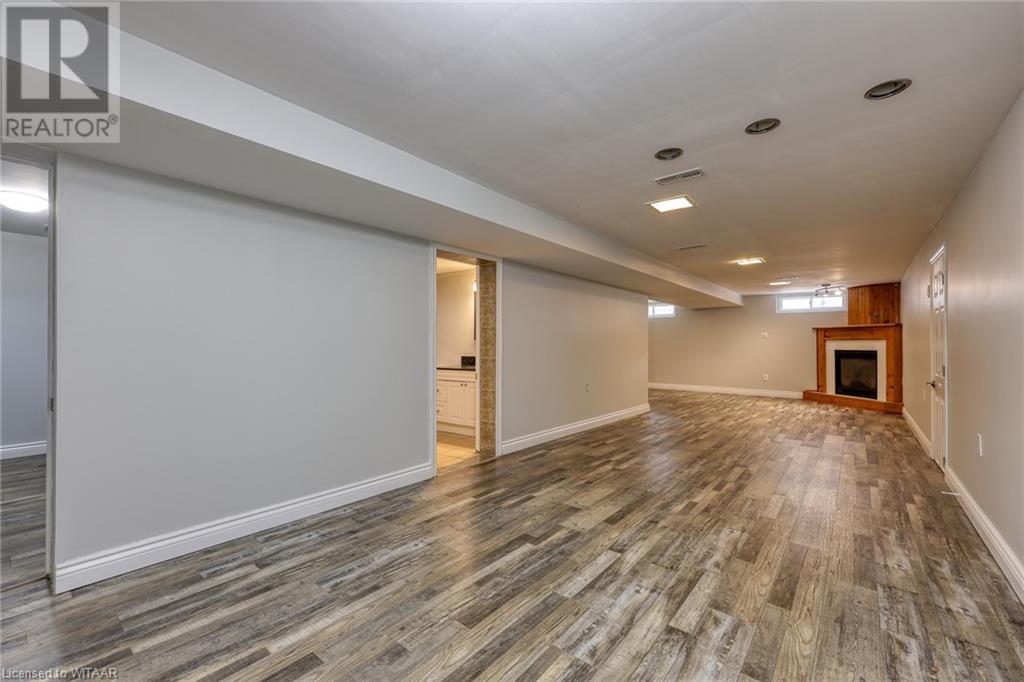279 Robinson Street Woodstock, Ontario N4S 3B8
$592,700
Looking to live on a quiet street? Welcome to 279 Robinson St in the Southside neighborhood of Woodstock. This lovely 3-bedroom, 2-bath brick bungalow is filled with natural light and perfect for a growing family or those looking to downsize. Conveniently located near schools, parks, aquatic center, community complex, transportation, and shopping. This move-in ready home features a bright open concept main floor living with 3 bedrooms and a full bathroom. The fully finished basement has a cozy gas fireplace, spacious rec room, den, and a full bathroom. The private backyard offers a party size deck, ideal for outdoor gatherings, along with a single detached garage (31ft x 13ft). Recent updates include a newer bay window, exterior doors, ductwork, furnace, AC, and water heater in 2019, making it ready for quick possession. (id:53282)
Property Details
| MLS® Number | 40635650 |
| Property Type | Single Family |
| AmenitiesNearBy | Place Of Worship, Playground, Public Transit, Schools, Shopping |
| EquipmentType | None |
| Features | Sump Pump |
| ParkingSpaceTotal | 4 |
| RentalEquipmentType | None |
| Structure | Shed |
Building
| BathroomTotal | 2 |
| BedroomsAboveGround | 3 |
| BedroomsTotal | 3 |
| Appliances | Dishwasher, Water Softener, Gas Stove(s), Hood Fan, Window Coverings |
| ArchitecturalStyle | Bungalow |
| BasementDevelopment | Finished |
| BasementType | Full (finished) |
| ConstructionStyleAttachment | Detached |
| CoolingType | Central Air Conditioning |
| ExteriorFinish | Brick |
| FireProtection | Smoke Detectors |
| FoundationType | Block |
| HeatingFuel | Natural Gas |
| HeatingType | Forced Air, Hot Water Radiator Heat |
| StoriesTotal | 1 |
| SizeInterior | 1771 Sqft |
| Type | House |
| UtilityWater | Municipal Water |
Parking
| Detached Garage |
Land
| AccessType | Highway Nearby |
| Acreage | No |
| LandAmenities | Place Of Worship, Playground, Public Transit, Schools, Shopping |
| Sewer | Municipal Sewage System |
| SizeFrontage | 60 Ft |
| SizeTotalText | Under 1/2 Acre |
| ZoningDescription | R1 |
Rooms
| Level | Type | Length | Width | Dimensions |
|---|---|---|---|---|
| Lower Level | Other | 3'9'' x 7'5'' | ||
| Lower Level | Den | 12'10'' x 11'4'' | ||
| Lower Level | Laundry Room | 7'11'' x 10'7'' | ||
| Lower Level | 4pc Bathroom | Measurements not available | ||
| Lower Level | Recreation Room | 36'0'' x 23'0'' | ||
| Lower Level | Dining Room | 8'10'' x 7'5'' | ||
| Main Level | 4pc Bathroom | Measurements not available | ||
| Main Level | Bedroom | 11'7'' x 8'6'' | ||
| Main Level | Bedroom | 9'2'' x 11'7'' | ||
| Main Level | Primary Bedroom | 11'7'' x 11'7'' | ||
| Main Level | Kitchen | 14'0'' x 11'0'' | ||
| Main Level | Living Room | 18'9'' x 11'11'' |
https://www.realtor.ca/real-estate/27315525/279-robinson-street-woodstock
Interested?
Contact us for more information
Kristy Ziegel
Salesperson
46 Charles St East
Ingersoll, Ontario N5C 1J6


















































