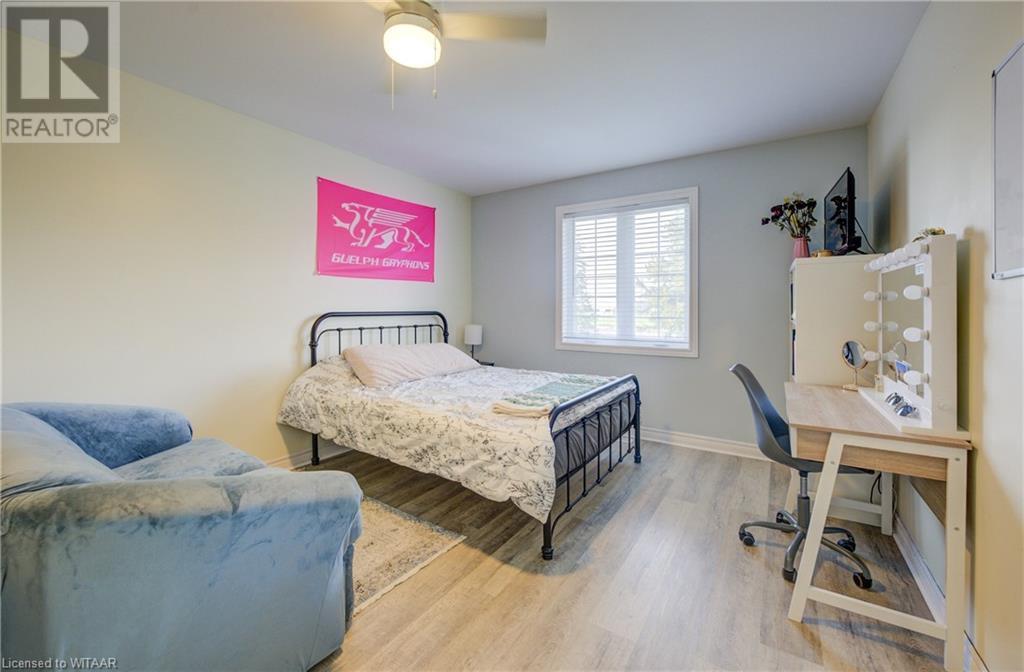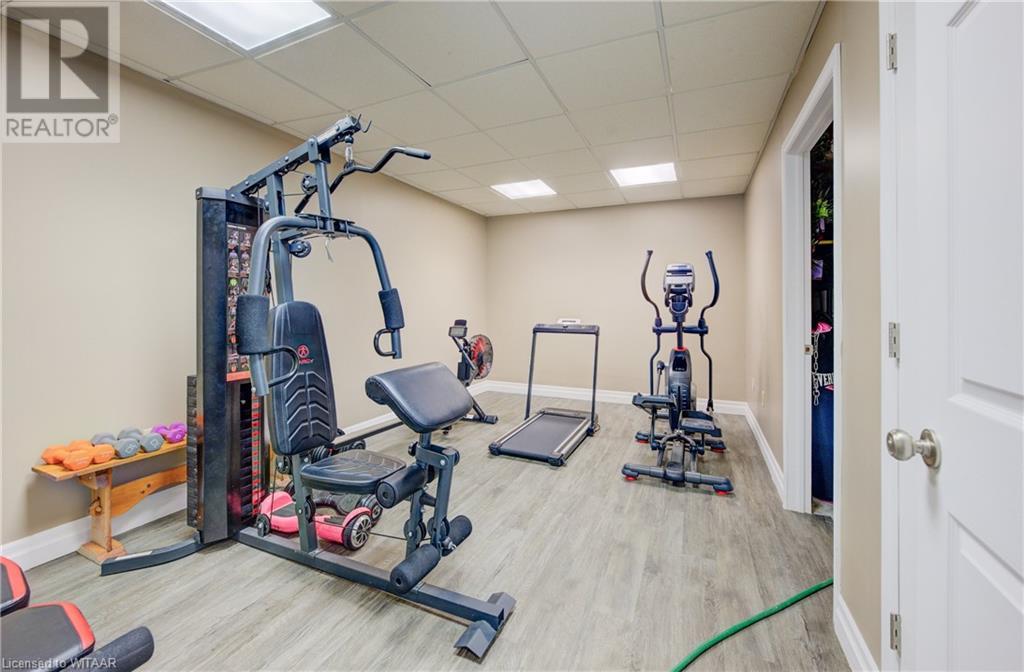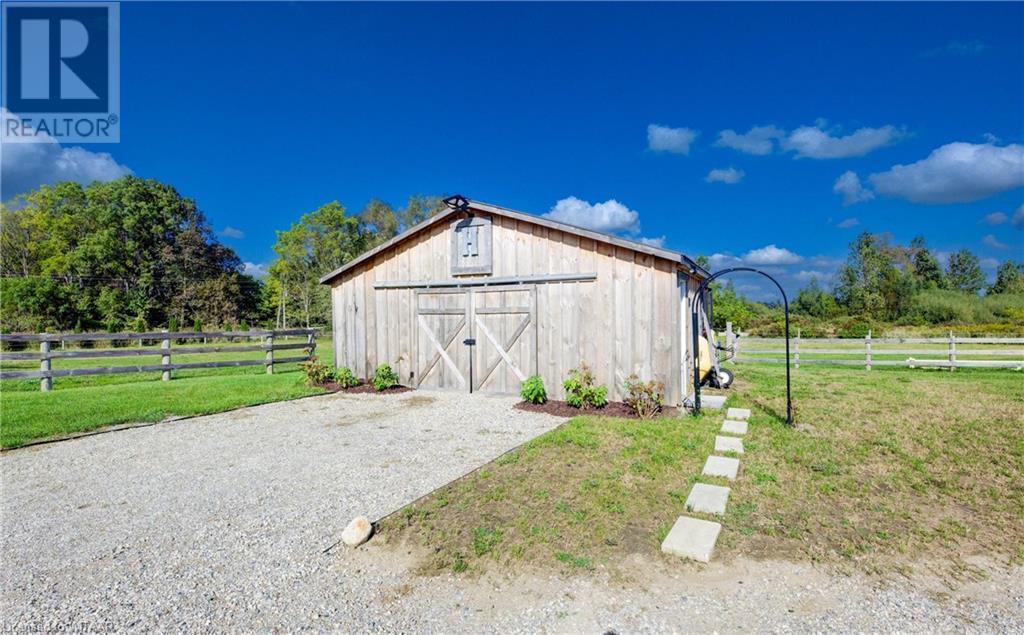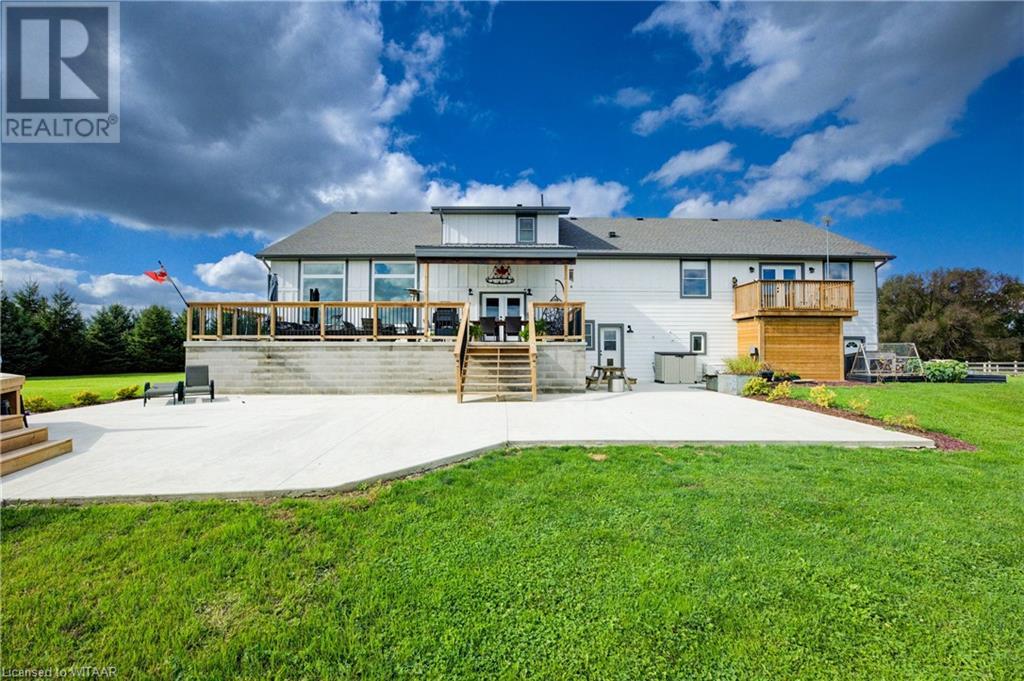733902 Mccready Line Line Burgessville, Ontario N0J 1C0
$1,399,000
Welcome to your family’s dream sanctuary! This fully renovated 4-bedroom, 4-bathroom home on 5 sprawling acres perfectly blends modern luxury and country charm. The exterior boasts a charming front porch, and a spacious 3-car garage, alongside a horse pasture with a small barn and paddocks. Enjoy summer days in the above-ground pool or unwind on the massive concrete porch and back deck, ideal for family gatherings and relaxing evenings. Step inside to discover an open-concept layout featuring a stunning white kitchen with new appliances, flowing seamlessly into a family room with soaring ceilings. The spacious dining area opens directly to the patio, perfect for al fresco dining. A large office on the main level provides a quiet space for work or study. Ascend to your primary bedroom retreat, complete with a cozy seating area, private balcony, and a luxurious 5-piece ensuite featuring a double sink vanity, free-standing tub, and water closet. Three additional large bedrooms and two full bathrooms ensure ample space for everyone, while a massive mudroom helps manage the hustle and bustle of family life. Downstairs, you’ll find a versatile gym space, generous storage, and a massive rec room perfect for play and relaxation. Imagine weekends spent tending to horses, splashing in the pool, and creating cherished memories in this idyllic setting. This property is not just a house; it’s a lifestyle where lasting moments are made. (id:53282)
Property Details
| MLS® Number | 40655667 |
| Property Type | Single Family |
| Features | Country Residential |
| ParkingSpaceTotal | 11 |
Building
| BathroomTotal | 4 |
| BedroomsAboveGround | 4 |
| BedroomsTotal | 4 |
| Appliances | Dishwasher, Refrigerator, Stove |
| ArchitecturalStyle | 2 Level |
| BasementDevelopment | Finished |
| BasementType | Full (finished) |
| ConstructionStyleAttachment | Detached |
| CoolingType | Central Air Conditioning |
| ExteriorFinish | Brick Veneer |
| FoundationType | Unknown |
| HalfBathTotal | 1 |
| HeatingType | Forced Air |
| StoriesTotal | 2 |
| SizeInterior | 5616 Sqft |
| Type | House |
| UtilityWater | Drilled Well |
Parking
| Attached Garage |
Land
| Acreage | Yes |
| Sewer | Septic System |
| SizeFrontage | 365 Ft |
| SizeTotalText | 5 - 9.99 Acres |
| ZoningDescription | A2 |
Rooms
| Level | Type | Length | Width | Dimensions |
|---|---|---|---|---|
| Second Level | Laundry Room | 12'3'' x 6'11'' | ||
| Second Level | Primary Bedroom | 22'1'' x 34'6'' | ||
| Second Level | Full Bathroom | 21'3'' x 11'1'' | ||
| Third Level | 4pc Bathroom | 5'5'' x 8'6'' | ||
| Third Level | 4pc Bathroom | 8'7'' x 11'1'' | ||
| Third Level | Bedroom | 11'6'' x 17'2'' | ||
| Third Level | Bedroom | 12'3'' x 12'0'' | ||
| Third Level | Bedroom | 12'3'' x 13'8'' | ||
| Basement | Storage | 15' x 9' | ||
| Basement | Recreation Room | 21'6'' x 32' | ||
| Basement | Gym | 16'5'' x 10'4'' | ||
| Lower Level | 2pc Bathroom | Measurements not available | ||
| Lower Level | Mud Room | 34'6'' x 10'8'' | ||
| Main Level | Office | 16'0'' x 17'4'' | ||
| Main Level | Family Room | 16'10'' x 16'7'' | ||
| Main Level | Dining Room | 16'10'' x 20'6'' | ||
| Main Level | Foyer | 17'11'' x 9'6'' | ||
| Main Level | Kitchen | 17'11'' x 14'10'' |
https://www.realtor.ca/real-estate/27490786/733902-mccready-line-line-burgessville
Interested?
Contact us for more information
Gary Overbeek
Broker of Record
1269 Commerce Way
Woodstock, Ontario N4V 0A2




















































