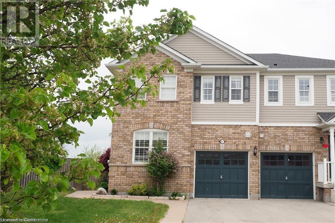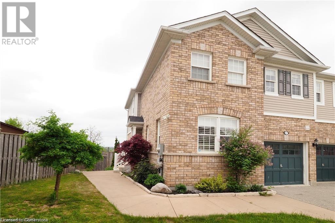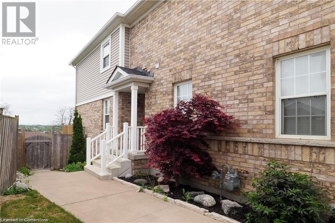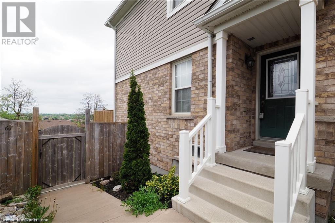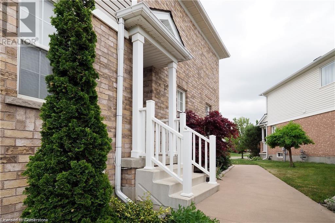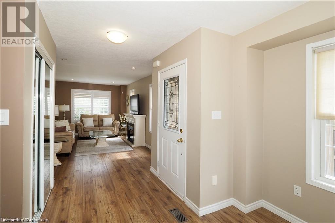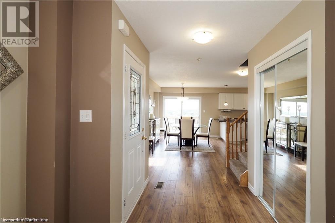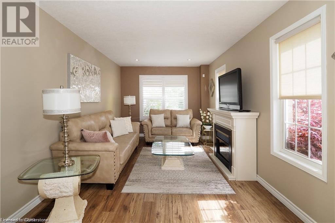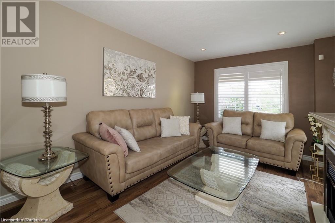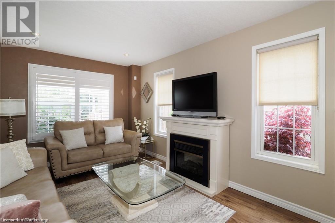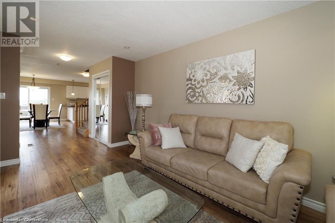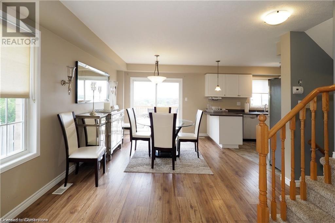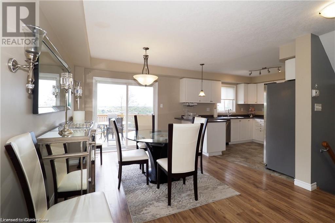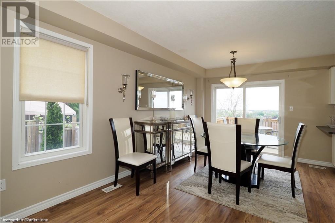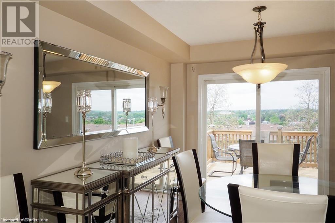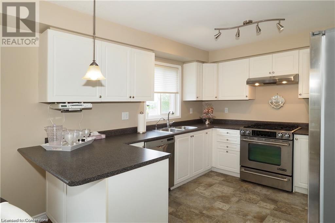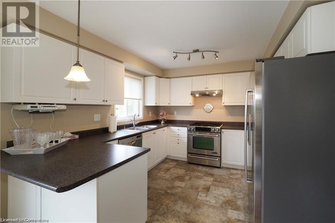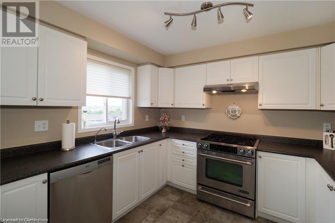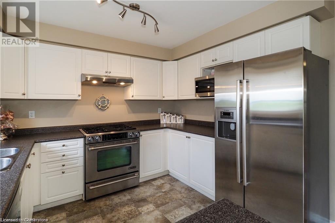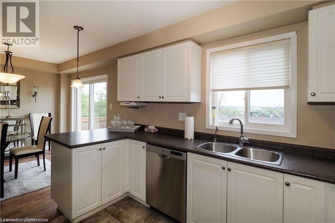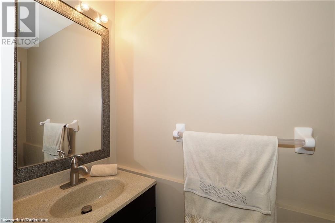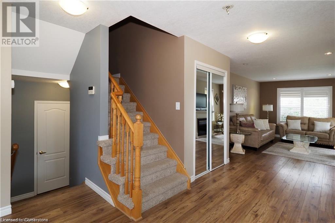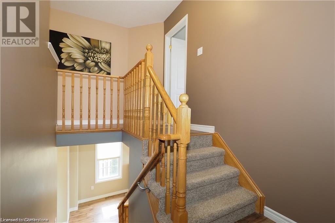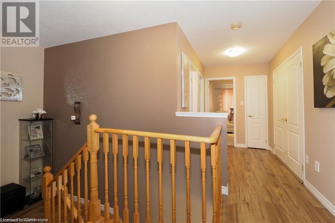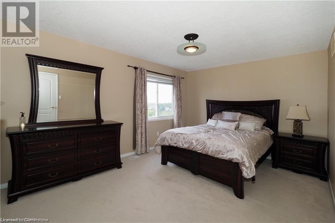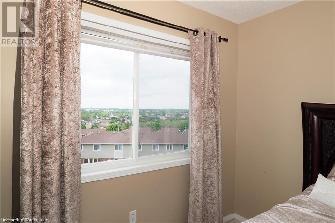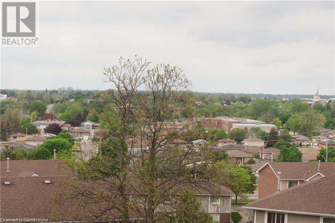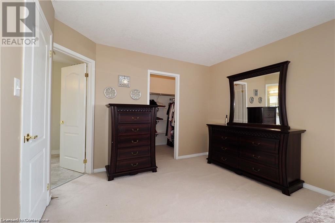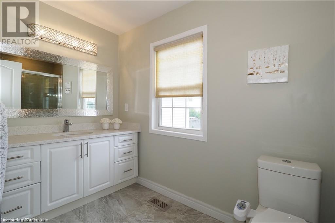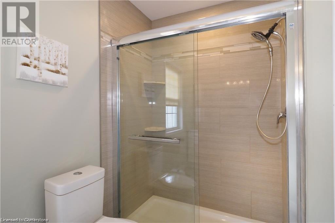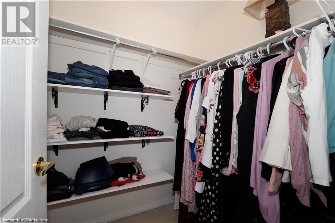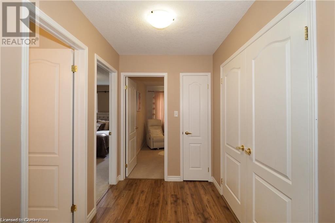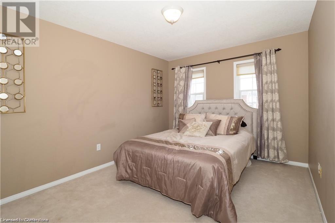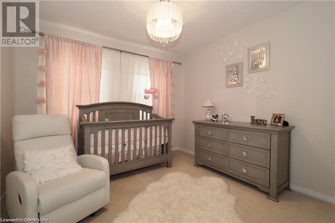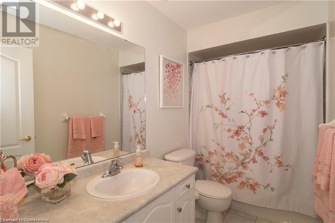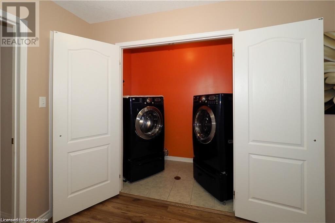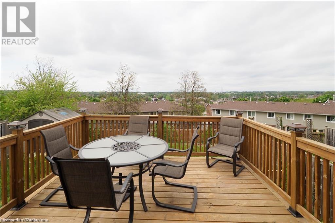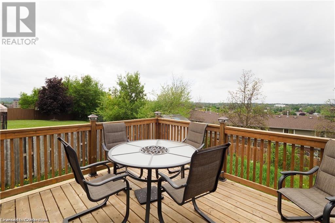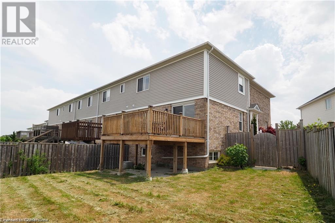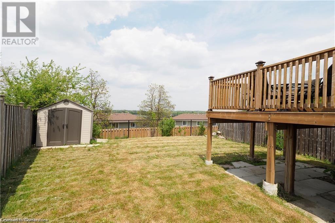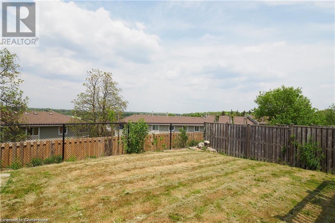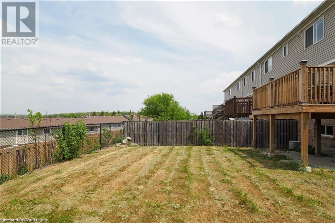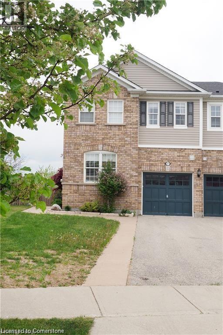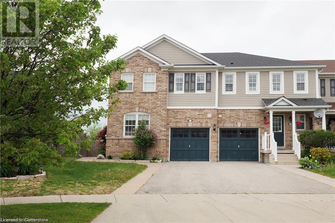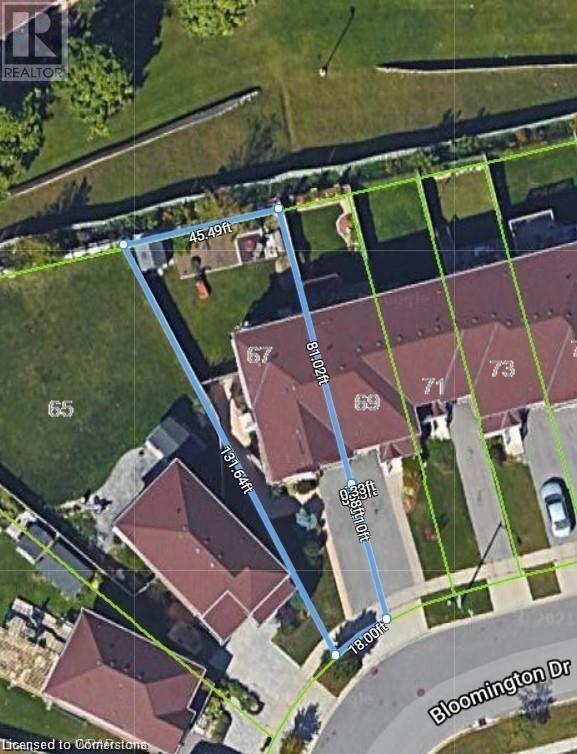67 Bloomington Drive Cambridge, Ontario N1P 1J5
$2,850 MonthlyInsurance
Discover this stunning end-unit townhouse for lease in Cambridge, with impressive curb appeal! Step into this warm and inviting home where a spacious dining room, generous living area, and well-appointed kitchen are found on the main floor. Upstairs, an expansive primary bedroom, complete with an elegant ensuite bathroom and walk-in closet is sure to impress, along with, two additional spacious bedrooms, a four-piece bathroom, and a convenient 2nd floor laundry area ensure comfort for everyone. Outside, a fenced backyard with a deck offers spectacular views. Recently painted in 2023 and equipped with updated washer, dryer, and new furnace in 2022, this home is move-in ready. Enjoy the convenience of three parking spaces – a garage and two driveway spots. Your perfect home awaits. Don't miss out! Book your showing today! (id:53282)
Property Details
| MLS® Number | 40662518 |
| Property Type | Single Family |
| CommunityFeatures | Quiet Area |
| EquipmentType | Water Heater |
| Features | Sump Pump |
| ParkingSpaceTotal | 3 |
| RentalEquipmentType | Water Heater |
Building
| BathroomTotal | 3 |
| BedroomsAboveGround | 3 |
| BedroomsTotal | 3 |
| Appliances | Dishwasher, Dryer, Microwave, Water Softener, Washer, Range - Gas, Hood Fan |
| ArchitecturalStyle | 2 Level |
| BasementDevelopment | Unfinished |
| BasementType | Full (unfinished) |
| ConstructedDate | 2006 |
| ConstructionStyleAttachment | Attached |
| CoolingType | Central Air Conditioning |
| ExteriorFinish | Brick Veneer, Vinyl Siding |
| HalfBathTotal | 1 |
| HeatingFuel | Natural Gas |
| HeatingType | Forced Air |
| StoriesTotal | 2 |
| SizeInterior | 1588 Sqft |
| Type | Row / Townhouse |
| UtilityWater | Municipal Water |
Parking
| Attached Garage |
Land
| Acreage | No |
| Sewer | Municipal Sewage System |
| SizeDepth | 131 Ft |
| SizeFrontage | 18 Ft |
| SizeTotalText | Under 1/2 Acre |
| ZoningDescription | Rm4 |
Rooms
| Level | Type | Length | Width | Dimensions |
|---|---|---|---|---|
| Second Level | Primary Bedroom | 16'1'' x 11'2'' | ||
| Second Level | Laundry Room | 3'10'' x 8'6'' | ||
| Second Level | Bedroom | 9'11'' x 12'4'' | ||
| Second Level | Bedroom | 9'9'' x 15'1'' | ||
| Second Level | 4pc Bathroom | Measurements not available | ||
| Second Level | Full Bathroom | Measurements not available | ||
| Main Level | Living Room | 10'0'' x 16'6'' | ||
| Main Level | Kitchen | 9'5'' x 10'2'' | ||
| Main Level | Dining Room | 11'7'' x 17'6'' | ||
| Main Level | 2pc Bathroom | Measurements not available |
https://www.realtor.ca/real-estate/27543350/67-bloomington-drive-cambridge
Interested?
Contact us for more information
Vaishnavi Kalsy
Salesperson
7-871 Victoria St. N., Unit 355a
Kitchener, Ontario N2B 3S4
Ibrahim Hussein Abouzeid
Salesperson
675 Riverbend Dr
Kitchener, Ontario N2K 3S3

