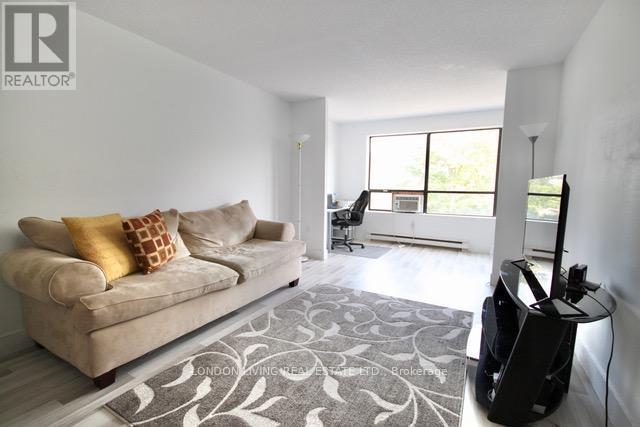501 - 650 Cheapside Street London, Ontario N5Y 5J8
2 Bedroom
1 Bathroom
999.992 - 1198.9898 sqft
Window Air Conditioner
Baseboard Heaters
$349,900Maintenance, Common Area Maintenance, Insurance, Parking
$426 Monthly
Maintenance, Common Area Maintenance, Insurance, Parking
$426 MonthlyCompletely renovated!! amazing wall to wall window with picture like view just waiting for you. Great starter unit for a family or investor, 8 Minutes to Fanshawe College, Laundry in unit!!. Strategically located in the heart of East London, walking distance to bus stop, restaurants, groceries and more. 2 Bedrooms, Bath. Convenient elevator, indoor mailbox and more !! Do not miss this one. Condo fee includes water. (id:53282)
Property Details
| MLS® Number | X9356577 |
| Property Type | Single Family |
| Community Name | East C |
| CommunityFeatures | Pet Restrictions |
| ParkingSpaceTotal | 2 |
Building
| BathroomTotal | 1 |
| BedroomsAboveGround | 2 |
| BedroomsTotal | 2 |
| Appliances | Dishwasher, Dryer, Refrigerator, Stove, Washer |
| CoolingType | Window Air Conditioner |
| ExteriorFinish | Brick |
| HeatingFuel | Electric |
| HeatingType | Baseboard Heaters |
| SizeInterior | 999.992 - 1198.9898 Sqft |
| Type | Apartment |
Land
| Acreage | No |
Rooms
| Level | Type | Length | Width | Dimensions |
|---|---|---|---|---|
| Main Level | Kitchen | 2.29 m | 2.13 m | 2.29 m x 2.13 m |
| Main Level | Living Room | 4.89 m | 3.45 m | 4.89 m x 3.45 m |
| Main Level | Dining Room | 2.85 m | 1.14 m | 2.85 m x 1.14 m |
| Main Level | Bedroom | 3.33 m | 2.64 m | 3.33 m x 2.64 m |
| Main Level | Mud Room | 3.33 m | 3.17 m | 3.33 m x 3.17 m |
| Main Level | Office | 3.6 m | 1.14 m | 3.6 m x 1.14 m |
https://www.realtor.ca/real-estate/27438352/501-650-cheapside-street-london-east-c
Interested?
Contact us for more information
Claudia Valencia
Salesperson
London Living Real Estate Ltd.




















