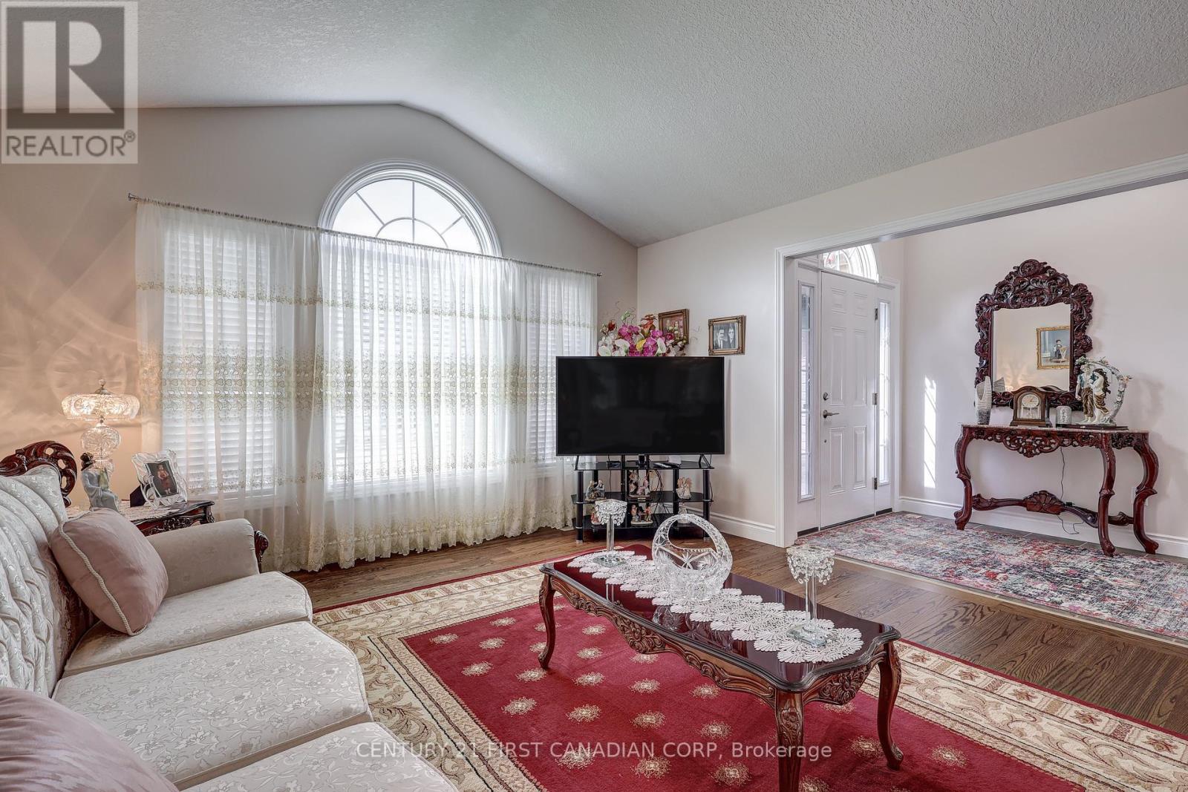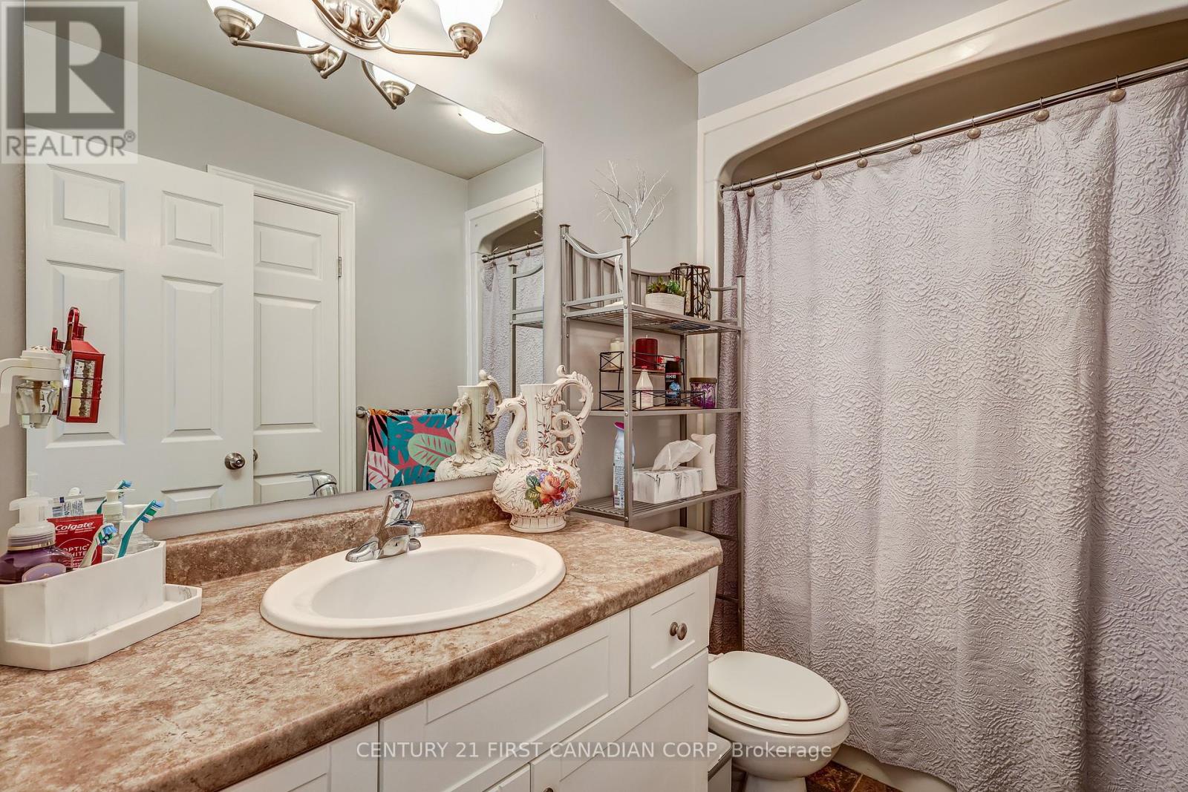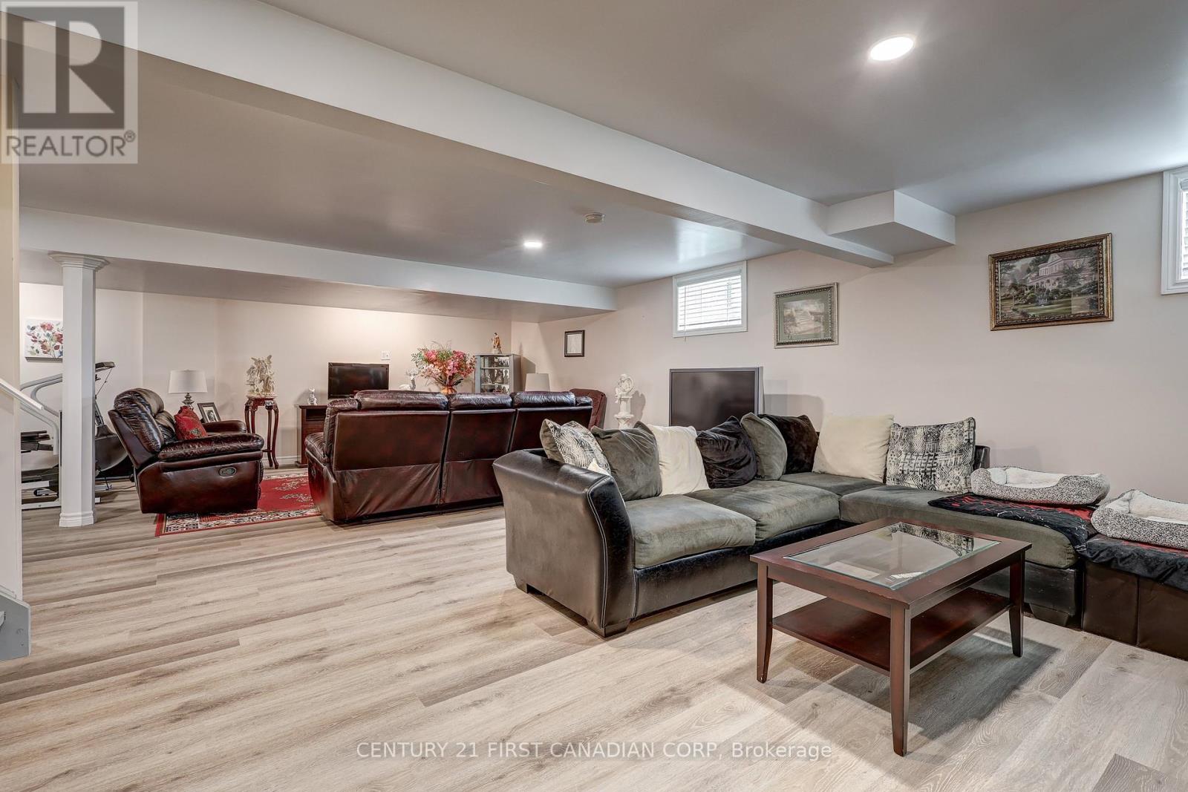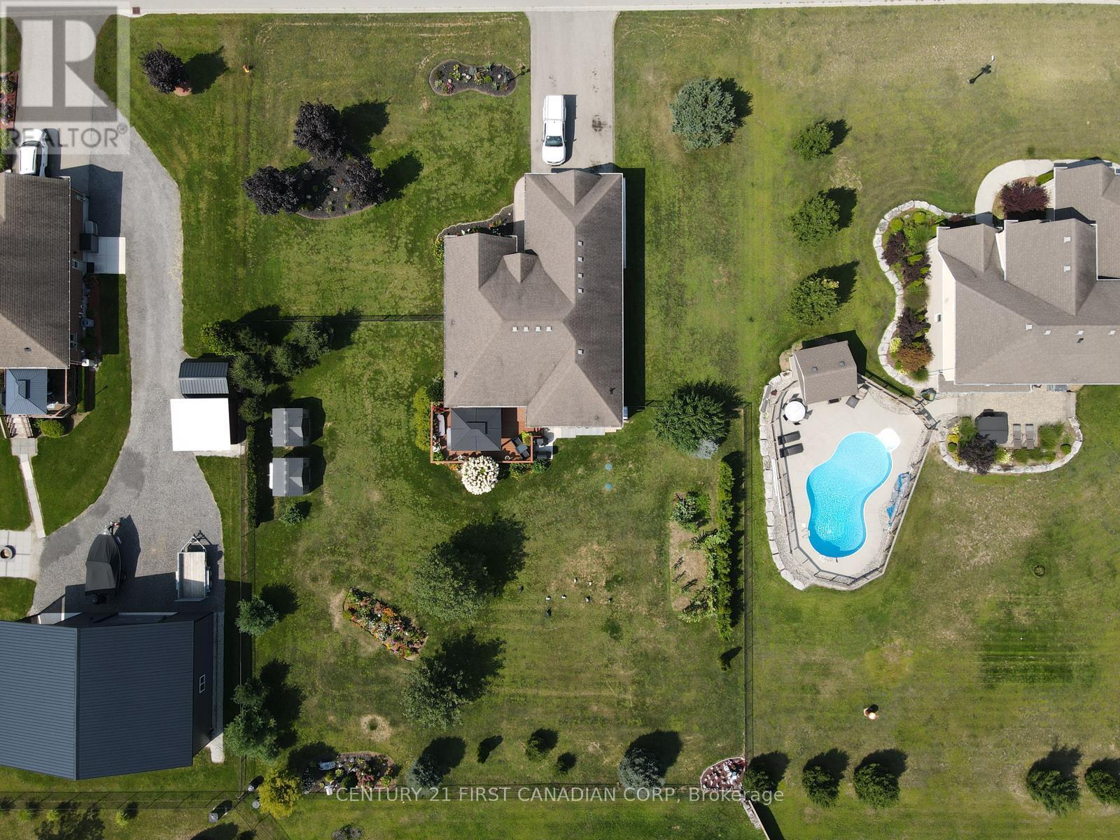5160 Wales Crescent Aylmer, Ontario N5H 2R2
$870,000
Welcome to this fantastic custom-built family home, beautifully situated on a generous 0.6-acre lot in a highly desirable subdivision in the Hamlet of Copenhagen. This property offers the perfect blend of country charm and modern convenience, located just minutes from the sandy beaches, parks, and marinas along the Lake Erie shoreline. Enjoy the peace and tranquillity of this unique neighbourhood while being within an easy drive to Aylmer, St. Thomas, Tillsonburg, and London, and only 20 minutes south of Highway 401 for convenient commuting. Boasting 1,725 sq. ft. above grade, this home is designed with family living in mind. The main floor features three spacious bedrooms, including a primary suite complete with an en-suite bath, offering a private retreat at the end of the day. The open-concept living area is perfect for entertaining, featuring a bright and airy living room, a dining area, and a well-appointed kitchen with a gas stove, ideal for the home chef. Newly installed hardwood floors and fresh paint add a modern touch, enhancing the home's warm and inviting atmosphere. A mudroom off the garage entrance provides additional functionality along with plenty of closet space for all your storage needs. The lower level adds an impressive 1,400 sq. ft. of finished space, making it ideal for growing families or those who love to entertain. This area includes two additional bedrooms that can serve as guest rooms, home offices, or hobby spaces, a full bathroom, and a large recreation room perfect for movie nights, games, or a home gym. The basement has ample storage space, ensuring everything has its place. Outdoor living is a delight with a 400 sq. ft. sundeck, perfect for hosting gatherings or simply relaxing and taking in the views of the fully fenced backyard. Located in a peaceful neighbourhood with a country feel, this home offers a rare combination of space, privacy, and convenience. Don't miss the opportunity to make this incredible property your own! (id:53282)
Property Details
| MLS® Number | X9295581 |
| Property Type | Single Family |
| Community Name | AY |
| EquipmentType | Water Heater - Gas |
| Features | Flat Site |
| ParkingSpaceTotal | 6 |
| RentalEquipmentType | Water Heater - Gas |
| Structure | Deck, Shed |
| ViewType | View |
Building
| BathroomTotal | 3 |
| BedroomsAboveGround | 3 |
| BedroomsBelowGround | 2 |
| BedroomsTotal | 5 |
| Appliances | Dishwasher, Dryer, Refrigerator, Stove, Washer |
| ArchitecturalStyle | Bungalow |
| BasementDevelopment | Finished |
| BasementType | N/a (finished) |
| ConstructionStyleAttachment | Detached |
| CoolingType | Central Air Conditioning |
| ExteriorFinish | Brick |
| FoundationType | Poured Concrete |
| HeatingFuel | Natural Gas |
| HeatingType | Forced Air |
| StoriesTotal | 1 |
| SizeInterior | 1499.9875 - 1999.983 Sqft |
| Type | House |
| UtilityWater | Municipal Water |
Parking
| Attached Garage |
Land
| Acreage | No |
| LandscapeFeatures | Landscaped |
| Sewer | Septic System |
| SizeDepth | 194 Ft |
| SizeFrontage | 134 Ft |
| SizeIrregular | 134 X 194 Ft |
| SizeTotalText | 134 X 194 Ft|1/2 - 1.99 Acres |
| ZoningDescription | Hr |
Rooms
| Level | Type | Length | Width | Dimensions |
|---|---|---|---|---|
| Basement | Recreational, Games Room | 9 m | 8.67 m | 9 m x 8.67 m |
| Main Level | Foyer | 2.78 m | 1.85 m | 2.78 m x 1.85 m |
| Main Level | Laundry Room | 1.88 m | 1.87 m | 1.88 m x 1.87 m |
| Main Level | Living Room | 5.04 m | 4.14 m | 5.04 m x 4.14 m |
| Main Level | Dining Room | 4.14 m | 3.08 m | 4.14 m x 3.08 m |
| Main Level | Kitchen | 3.48 m | 3.11 m | 3.48 m x 3.11 m |
| Main Level | Dining Room | 3.48 m | 3.02 m | 3.48 m x 3.02 m |
| Main Level | Primary Bedroom | 5.07 m | 4.37 m | 5.07 m x 4.37 m |
| Main Level | Bathroom | 2.79 m | 1.55 m | 2.79 m x 1.55 m |
| Main Level | Bedroom 2 | 4.1 m | 3 m | 4.1 m x 3 m |
| Main Level | Bedroom 3 | 4.1 m | 3.42 m | 4.1 m x 3.42 m |
| Main Level | Bathroom | 2.7 m | 1.51 m | 2.7 m x 1.51 m |
https://www.realtor.ca/real-estate/27355270/5160-wales-crescent-aylmer-ay-ay
Interested?
Contact us for more information
Diogo Barreira
Salesperson
Robert Magier
Salesperson










































