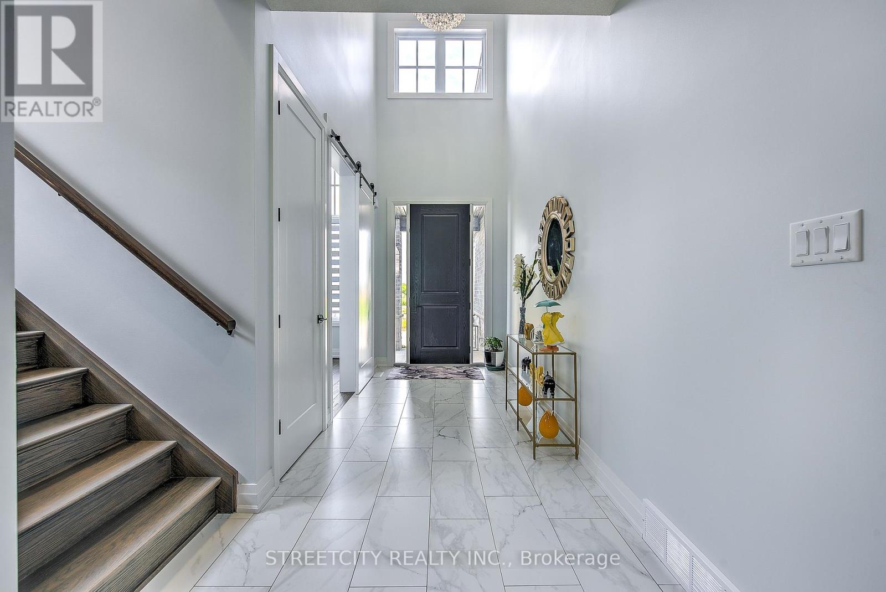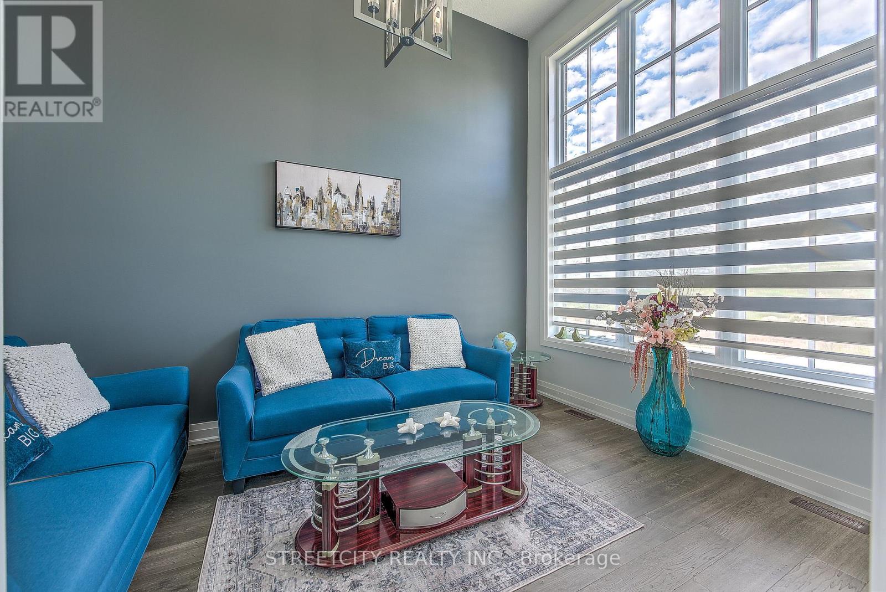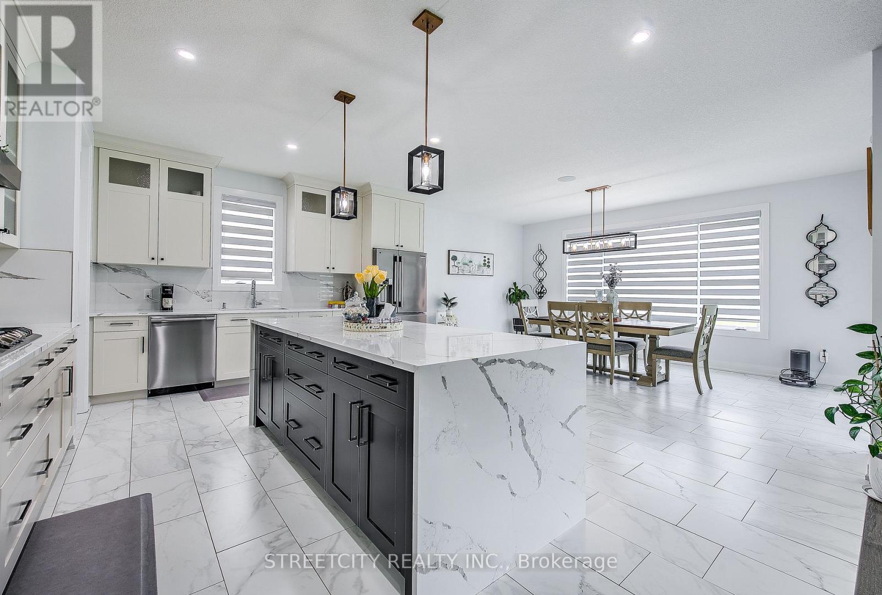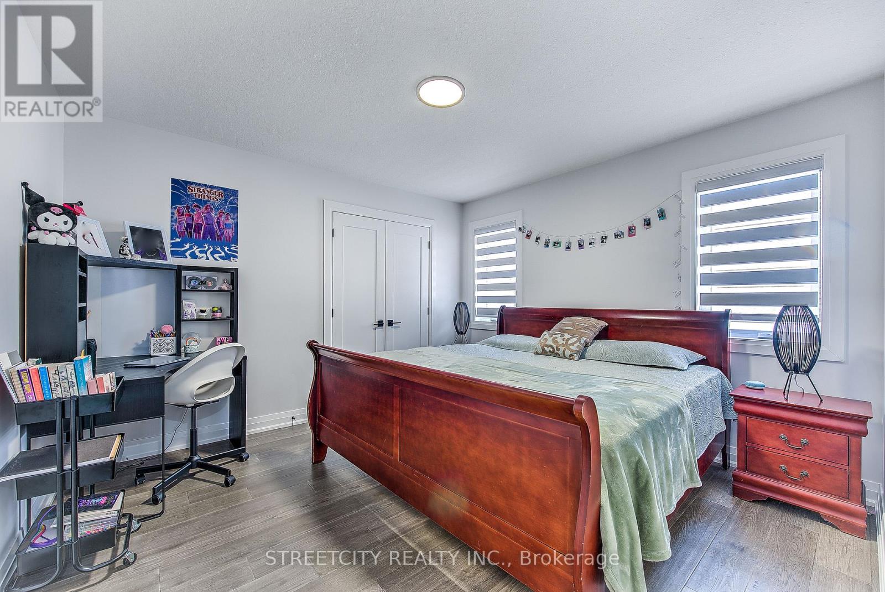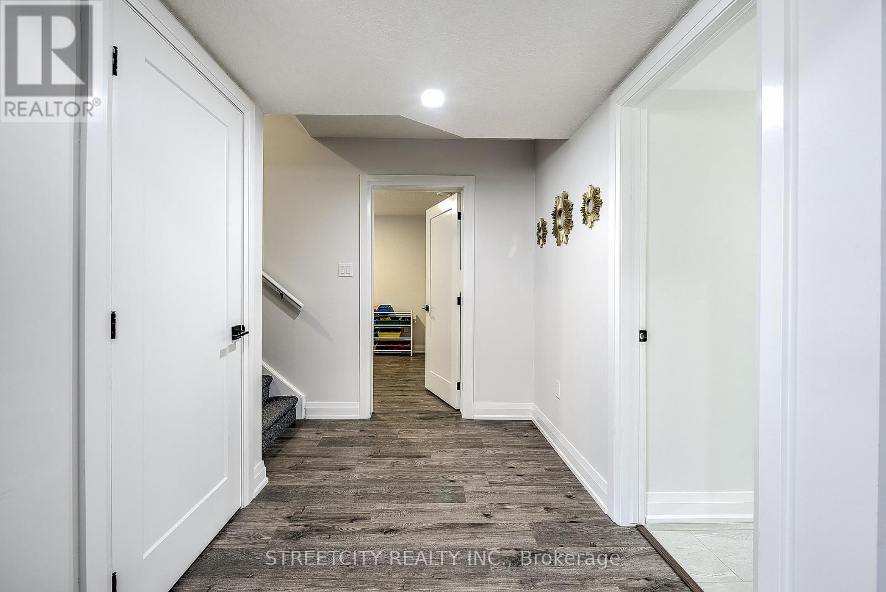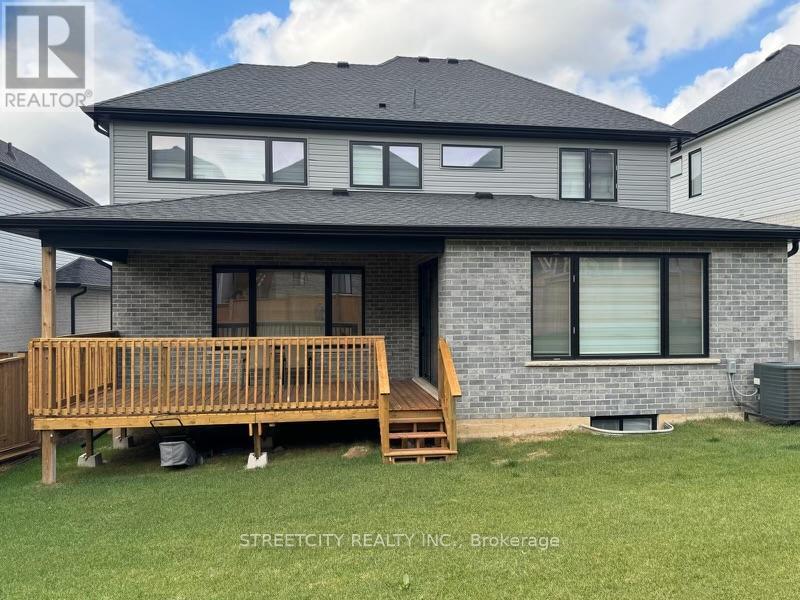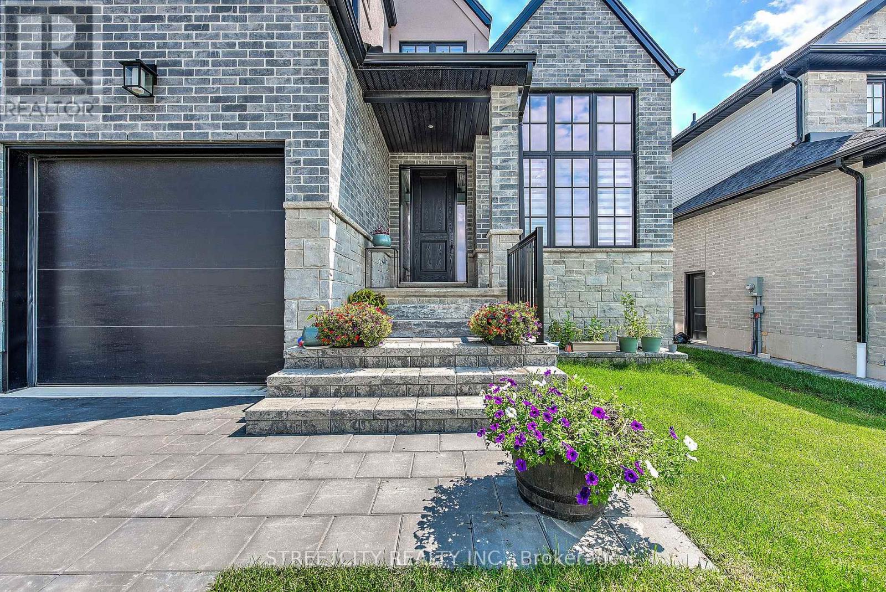5 Bedroom
5 Bathroom
2499.9795 - 2999.975 sqft
Fireplace
Central Air Conditioning
Forced Air
$1,349,900
Welcome home to luxury! Nestled in a fantastic neighborhood in Southwest London, this exquisite detached 5-bedroom, 5 bathroom home with a beautifully finished basement featuring a separate entrance, it's own kitchen, bedroom and bathroom which makes it a great in-law suite. Enjoy a host of high-end upgrades, including built-in appliances, engineered hardwood floors, 8 foot interior doors on the main floor and the sleek elegance of quartz countertops. Entertain in style with built-in speakers and gather around the cozy fireplace in the family room. With spacious bedrooms, an office/formal living room on the main floor, and no carpet throughout the house, this home offers both comfort and sophistication. The convenient main floor laundry room with cabinets adds ease to your daily routine. Don't miss the chance to call this masterpiece your own. Schedule a private tour now and immerse yourself in the splendor of this dream home. (id:53282)
Property Details
|
MLS® Number
|
X9230488 |
|
Property Type
|
Single Family |
|
Community Name
|
South A |
|
AmenitiesNearBy
|
Park |
|
CommunityFeatures
|
School Bus, Community Centre |
|
EquipmentType
|
Water Heater |
|
Features
|
Sump Pump, In-law Suite |
|
ParkingSpaceTotal
|
4 |
|
RentalEquipmentType
|
Water Heater |
Building
|
BathroomTotal
|
5 |
|
BedroomsAboveGround
|
4 |
|
BedroomsBelowGround
|
1 |
|
BedroomsTotal
|
5 |
|
Amenities
|
Fireplace(s) |
|
Appliances
|
Dishwasher, Dryer, Refrigerator, Stove, Washer |
|
BasementDevelopment
|
Finished |
|
BasementType
|
N/a (finished) |
|
ConstructionStyleAttachment
|
Detached |
|
CoolingType
|
Central Air Conditioning |
|
ExteriorFinish
|
Brick, Stucco |
|
FireProtection
|
Smoke Detectors |
|
FireplacePresent
|
Yes |
|
FireplaceTotal
|
1 |
|
FlooringType
|
Hardwood, Laminate, Tile |
|
FoundationType
|
Poured Concrete |
|
HalfBathTotal
|
1 |
|
HeatingFuel
|
Natural Gas |
|
HeatingType
|
Forced Air |
|
StoriesTotal
|
2 |
|
SizeInterior
|
2499.9795 - 2999.975 Sqft |
|
Type
|
House |
|
UtilityWater
|
Municipal Water |
Parking
Land
|
Acreage
|
No |
|
LandAmenities
|
Park |
|
Sewer
|
Sanitary Sewer |
|
SizeDepth
|
110 Ft |
|
SizeFrontage
|
50 Ft ,6 In |
|
SizeIrregular
|
50.5 X 110 Ft ; 112 Feet On The Left Side |
|
SizeTotalText
|
50.5 X 110 Ft ; 112 Feet On The Left Side|under 1/2 Acre |
Rooms
| Level |
Type |
Length |
Width |
Dimensions |
|
Second Level |
Primary Bedroom |
4.7 m |
4.2 m |
4.7 m x 4.2 m |
|
Second Level |
Bedroom 2 |
4 m |
4 m |
4 m x 4 m |
|
Second Level |
Bedroom 3 |
4 m |
3.6 m |
4 m x 3.6 m |
|
Second Level |
Bedroom 4 |
3.6 m |
3.6 m |
3.6 m x 3.6 m |
|
Basement |
Kitchen |
2 m |
3 m |
2 m x 3 m |
|
Basement |
Bedroom 5 |
3 m |
3 m |
3 m x 3 m |
|
Main Level |
Living Room |
4.2 m |
3.5 m |
4.2 m x 3.5 m |
|
Main Level |
Family Room |
6.1 m |
4.9 m |
6.1 m x 4.9 m |
|
Main Level |
Kitchen |
7 m |
5 m |
7 m x 5 m |
|
Main Level |
Dining Room |
4.5 m |
5.4 m |
4.5 m x 5.4 m |
|
Main Level |
Laundry Room |
4 m |
3 m |
4 m x 3 m |
Utilities
|
Cable
|
Available |
|
Sewer
|
Installed |
https://www.realtor.ca/real-estate/27228548/1909-boardwalk-way-london-south-a



