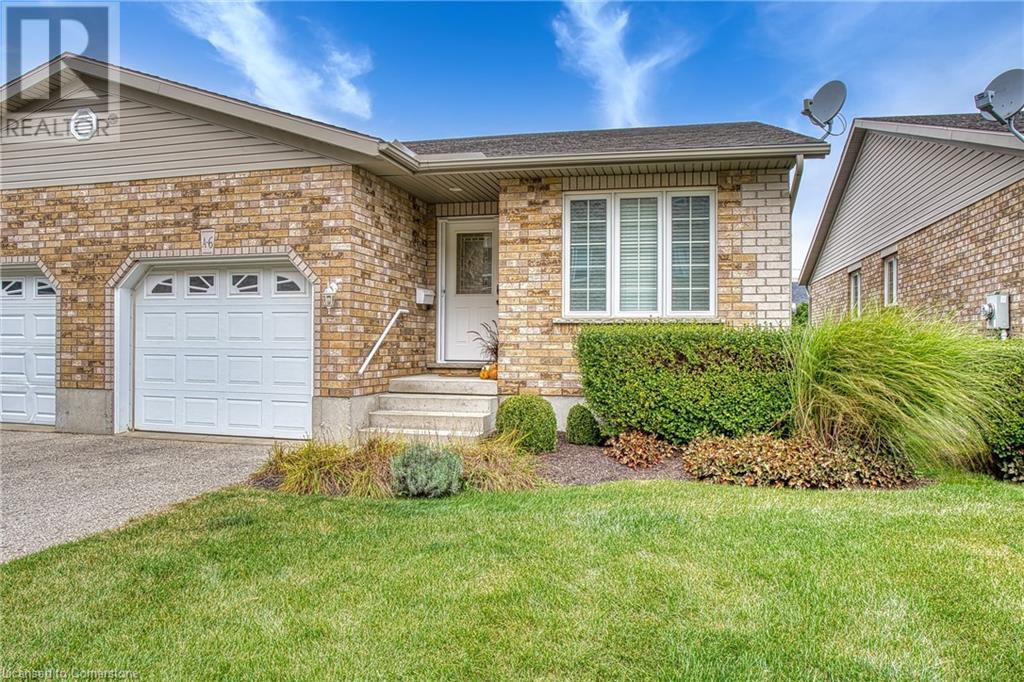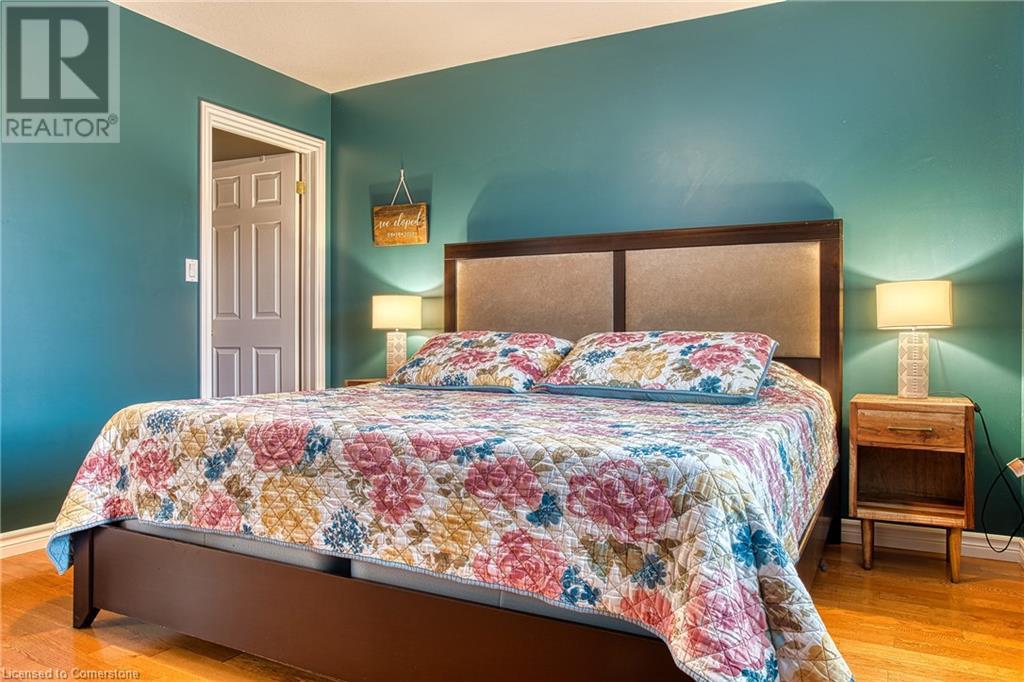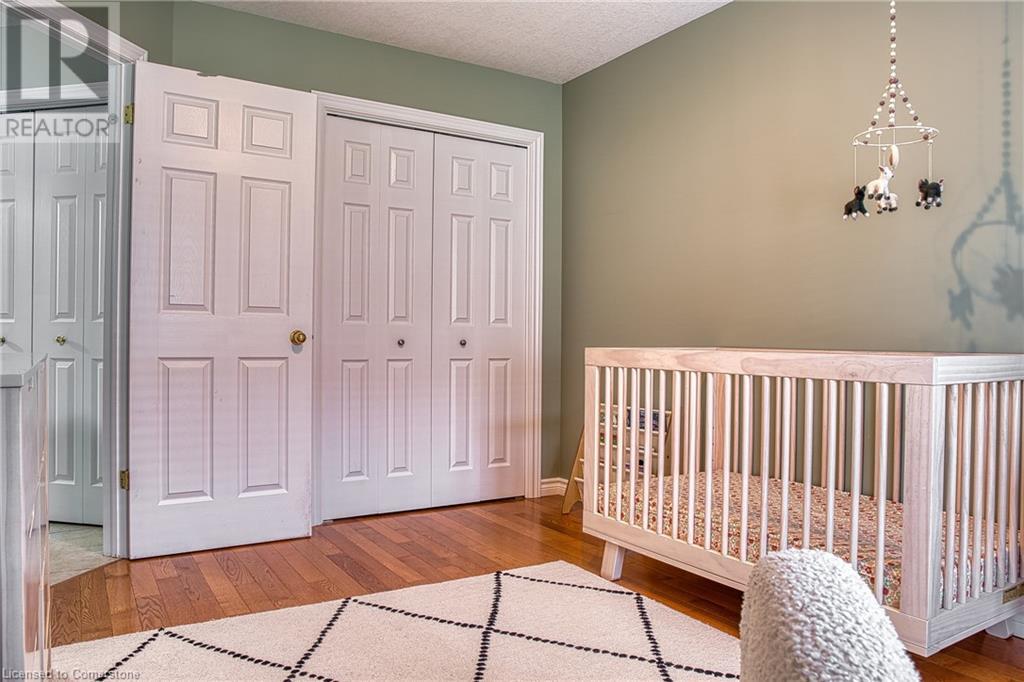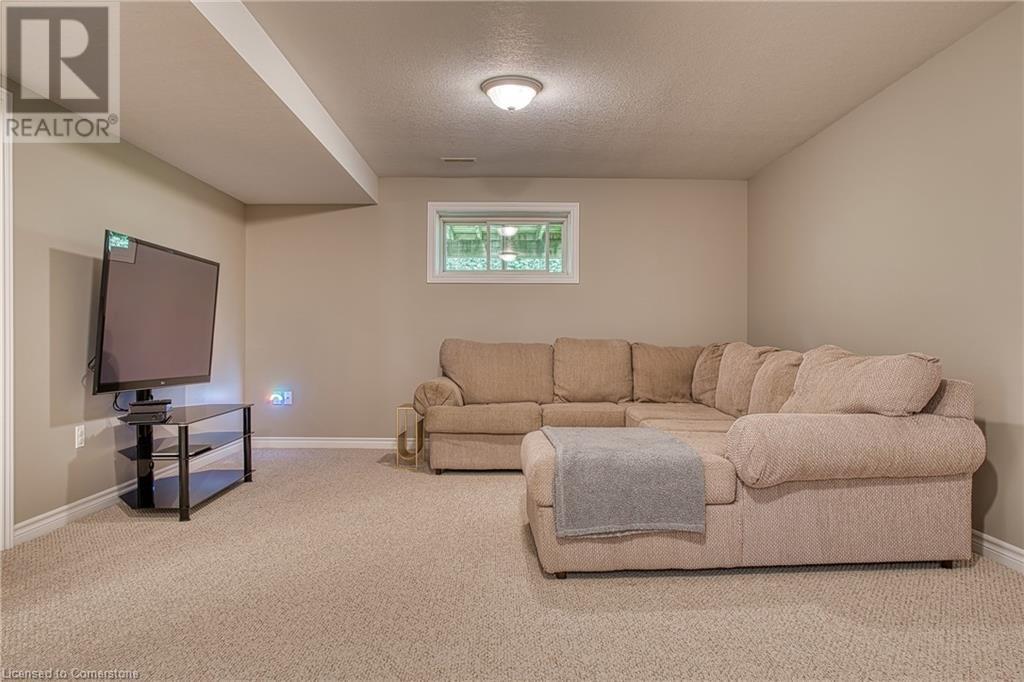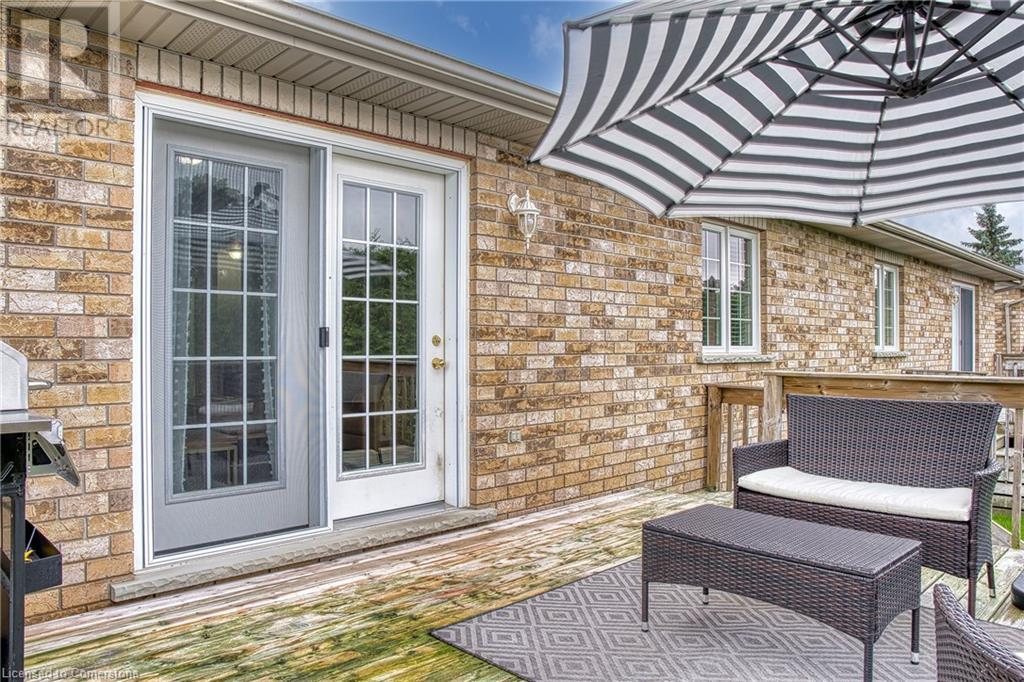401 Birmingham Street E Unit# A6 Mount Forest, Ontario N0G 2L2
$529,500Maintenance, Landscaping, Property Management
$335 Monthly
Maintenance, Landscaping, Property Management
$335 MonthlyCheck out this semi detached bungalow unit located in quiet development in the Town of Mount Forest. This 2+1 bedroom home is perfect for downsizers that are looking to live life easier with all exterior maintenance including lawn maintenance, snow removal, landscaping all looked after for you. Main floor consisting of open concept kitchen, dining and living area with hardwood flooring leading to your sliders to the back deck. Laundry and large mud area are tiled for easy clean up coming in from the attached garage. Downstairs enjoy the huge rec room area perfect for entertaining, another bedroom for your guests and 3 piece bath. Storage room includes all you mechanical plus space for racking if needed. Rear yard gives you plenty of privacy and deck has room for your outdoor furniture. This unit is clean and tidy and move in ready, come see for yourself. (id:53282)
Property Details
| MLS® Number | 40656288 |
| Property Type | Single Family |
| CommunityFeatures | Quiet Area |
| EquipmentType | None |
| Features | Cul-de-sac, Sump Pump, Automatic Garage Door Opener |
| ParkingSpaceTotal | 3 |
| RentalEquipmentType | None |
Building
| BathroomTotal | 2 |
| BedroomsAboveGround | 2 |
| BedroomsBelowGround | 1 |
| BedroomsTotal | 3 |
| Appliances | Dishwasher, Dryer, Refrigerator, Stove, Water Softener, Washer, Window Coverings |
| ArchitecturalStyle | Bungalow |
| BasementDevelopment | Finished |
| BasementType | Full (finished) |
| ConstructedDate | 2006 |
| ConstructionStyleAttachment | Semi-detached |
| CoolingType | Central Air Conditioning |
| ExteriorFinish | Brick, Vinyl Siding |
| FireProtection | Smoke Detectors |
| FoundationType | Poured Concrete |
| HeatingFuel | Natural Gas |
| HeatingType | Forced Air |
| StoriesTotal | 1 |
| SizeInterior | 1970 Sqft |
| Type | House |
| UtilityWater | Municipal Water |
Parking
| Attached Garage |
Land
| Acreage | No |
| Sewer | Municipal Sewage System |
| SizeTotalText | Unknown |
| ZoningDescription | Na |
Rooms
| Level | Type | Length | Width | Dimensions |
|---|---|---|---|---|
| Basement | Utility Room | 14'11'' x 12'8'' | ||
| Basement | Bedroom | 11'6'' x 13'1'' | ||
| Basement | Recreation Room | 37'1'' x 14'11'' | ||
| Basement | 3pc Bathroom | Measurements not available | ||
| Main Level | Laundry Room | 7'6'' x 5'10'' | ||
| Main Level | 4pc Bathroom | Measurements not available | ||
| Main Level | Bedroom | 9'10'' x 13'2'' | ||
| Main Level | Primary Bedroom | 13'1'' x 12'3'' | ||
| Main Level | Kitchen | 10'10'' x 9'2'' | ||
| Main Level | Dinette | 14'11'' x 13'3'' | ||
| Main Level | Living Room | 13'5'' x 12'6'' |
https://www.realtor.ca/real-estate/27491482/401-birmingham-street-e-unit-a6-mount-forest
Interested?
Contact us for more information
Brady Werth
Broker of Record
188 Wallace Ave. North
Listowel, Ontario N4W 1K7


