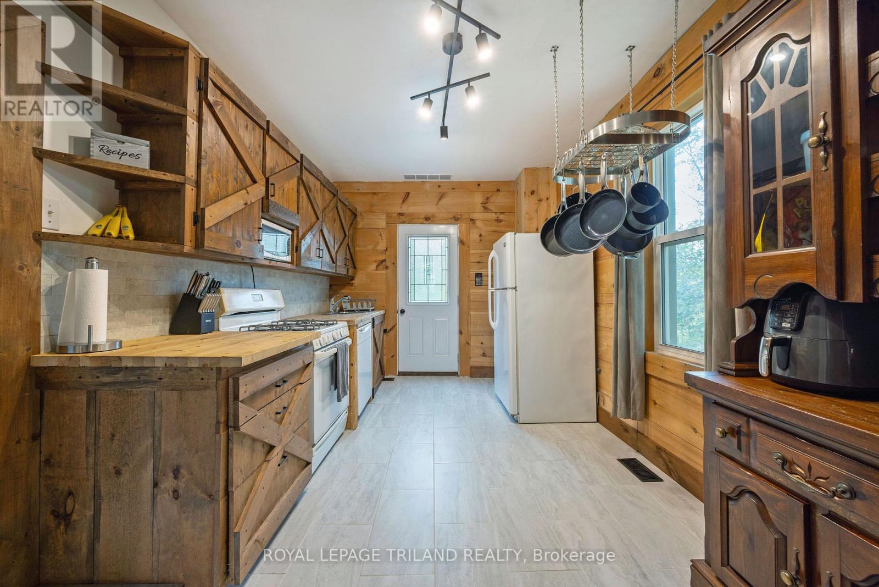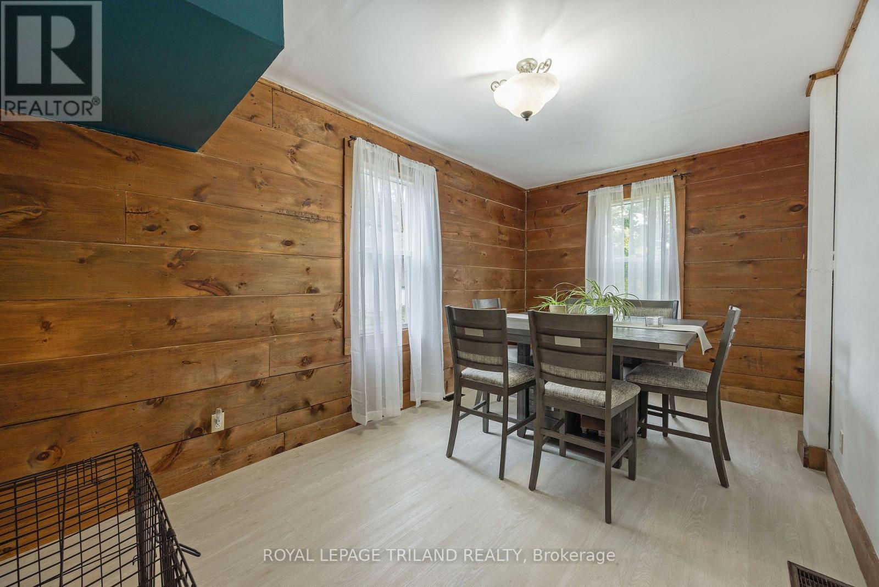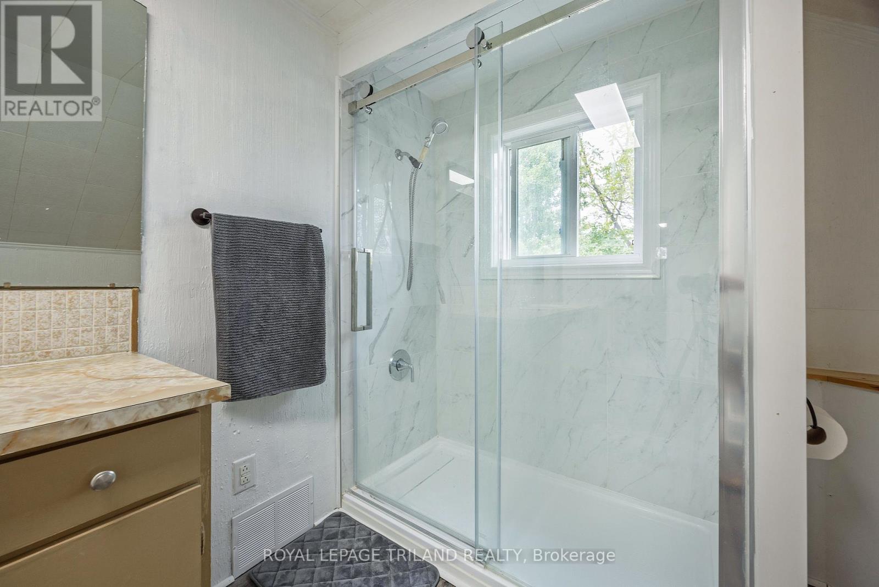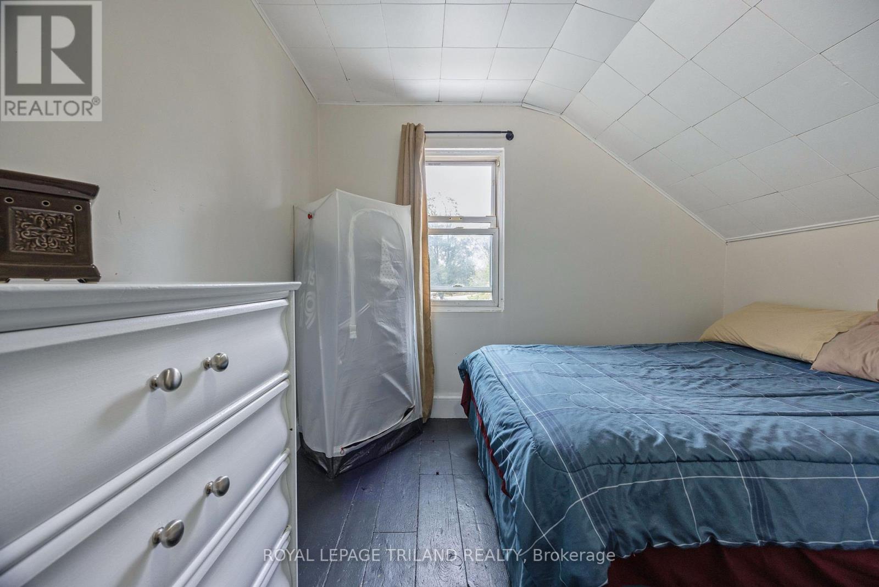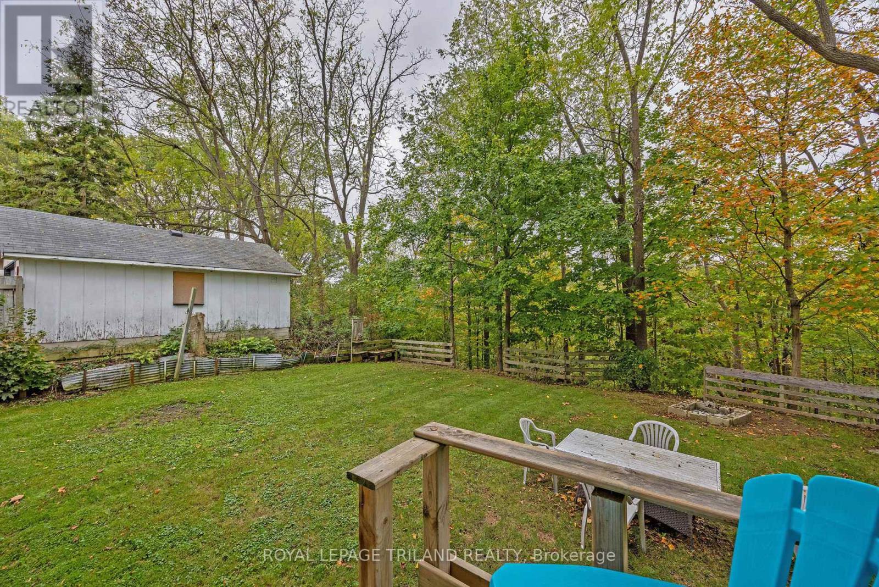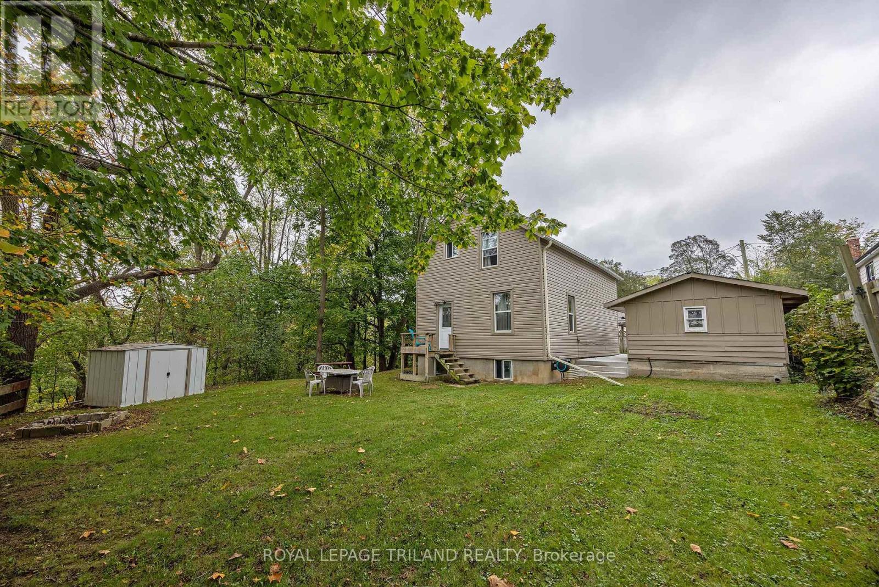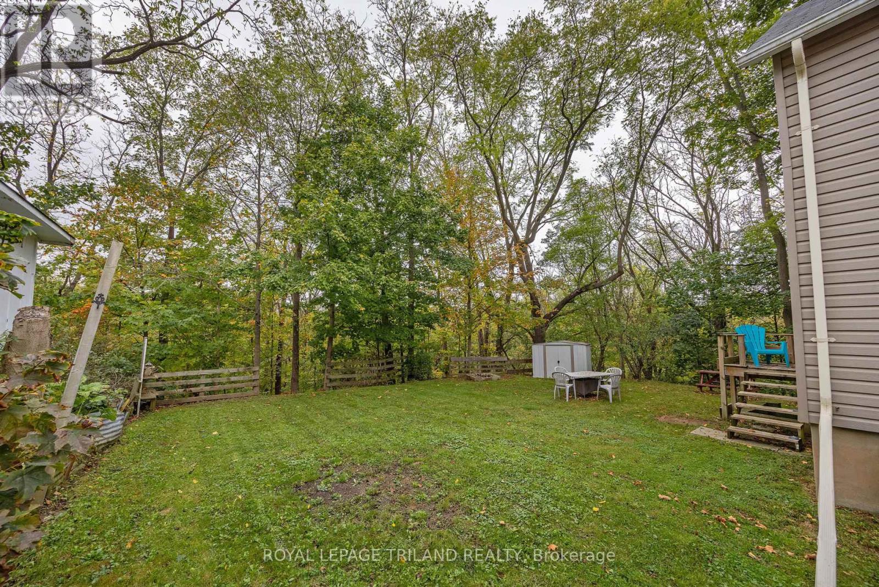15 Cora Street St. Thomas, Ontario N5P 1V7
$455,000
Welcome to 15 Cora Street! This charming 1.5-story gem is packed with personality and updates! With 3 cozy bedrooms and 1 full bath, this place has it all and more. Step inside to discover beautiful wood finishes that give the home a warm, cottage vibe. You'll love the custom kitchen cabinets (handmade in 2022) and the barn door entry that adds just the right touch of farmhouse charm. Off the kitchen you'll find a small deck exiting into the rear yard. New flooring throughout the home makes everything feel fresh and ready for you to move right in! The large dining room is perfect for family dinners or hosting friends, and the spacious living room is ideal for cozy nights in. Need more space? The unfinished basement is a blank canvas waiting for your personal touch. The basement has a walk-out entrance, making it perfect for an in-law suite or rental unit if you're looking for extra income. Sitting on a deep (59x213 feet) ravine lot , there's plenty of room to enjoy nature. The detached garage is a game-changer with heating AND cooling, so you can tinker or hang out in comfort year-round. Surrounding the garage is a new sweeping concrete patio, installed just this past summer. Recent updates include gutter guards (2022), custom kitchen cabinets (2022), main floor and upstairs flooring (2023-2024), new light fixtures (2024), and even a brand-new washer and dryer (2024). With 200 amp service, this home is ready for all your modern needs. Don't miss out on this rare find, its got all the character you want, plus the space and potential to make it your own! Call today for a private viewing and make 15 Cora Street your new home! **** EXTRAS **** Hutch in Kitchen (id:53282)
Property Details
| MLS® Number | X9377641 |
| Property Type | Single Family |
| Community Name | NE |
| Features | Wooded Area, Ravine |
| ParkingSpaceTotal | 3 |
| Structure | Patio(s), Shed |
Building
| BathroomTotal | 1 |
| BedroomsAboveGround | 3 |
| BedroomsTotal | 3 |
| Appliances | Dishwasher, Dryer, Refrigerator, Stove, Washer |
| BasementFeatures | Walk Out |
| BasementType | Full |
| ConstructionStyleAttachment | Detached |
| CoolingType | Central Air Conditioning |
| ExteriorFinish | Vinyl Siding |
| FlooringType | Tile |
| FoundationType | Block |
| HeatingFuel | Natural Gas |
| HeatingType | Forced Air |
| StoriesTotal | 2 |
| SizeInterior | 1099.9909 - 1499.9875 Sqft |
| Type | House |
| UtilityWater | Municipal Water |
Parking
| Detached Garage |
Land
| Acreage | No |
| Sewer | Sanitary Sewer |
| SizeDepth | 213 Ft |
| SizeFrontage | 59 Ft |
| SizeIrregular | 59 X 213 Ft |
| SizeTotalText | 59 X 213 Ft|under 1/2 Acre |
| ZoningDescription | R3 |
Rooms
| Level | Type | Length | Width | Dimensions |
|---|---|---|---|---|
| Second Level | Bathroom | 2.79 m | 4.58 m | 2.79 m x 4.58 m |
| Second Level | Bedroom | 2.75 m | 3.85 m | 2.75 m x 3.85 m |
| Second Level | Bedroom 2 | 3.02 m | 3.85 m | 3.02 m x 3.85 m |
| Second Level | Primary Bedroom | 2.99 m | 4.58 m | 2.99 m x 4.58 m |
| Main Level | Living Room | 5.04 m | 4.28 m | 5.04 m x 4.28 m |
| Main Level | Kitchen | 2.91 m | 5.24 m | 2.91 m x 5.24 m |
| Main Level | Dining Room | 2.88 m | 5.19 m | 2.88 m x 5.19 m |
https://www.realtor.ca/real-estate/27491687/15-cora-street-st-thomas-ne
Interested?
Contact us for more information
Alicia Atterbury
Broker










