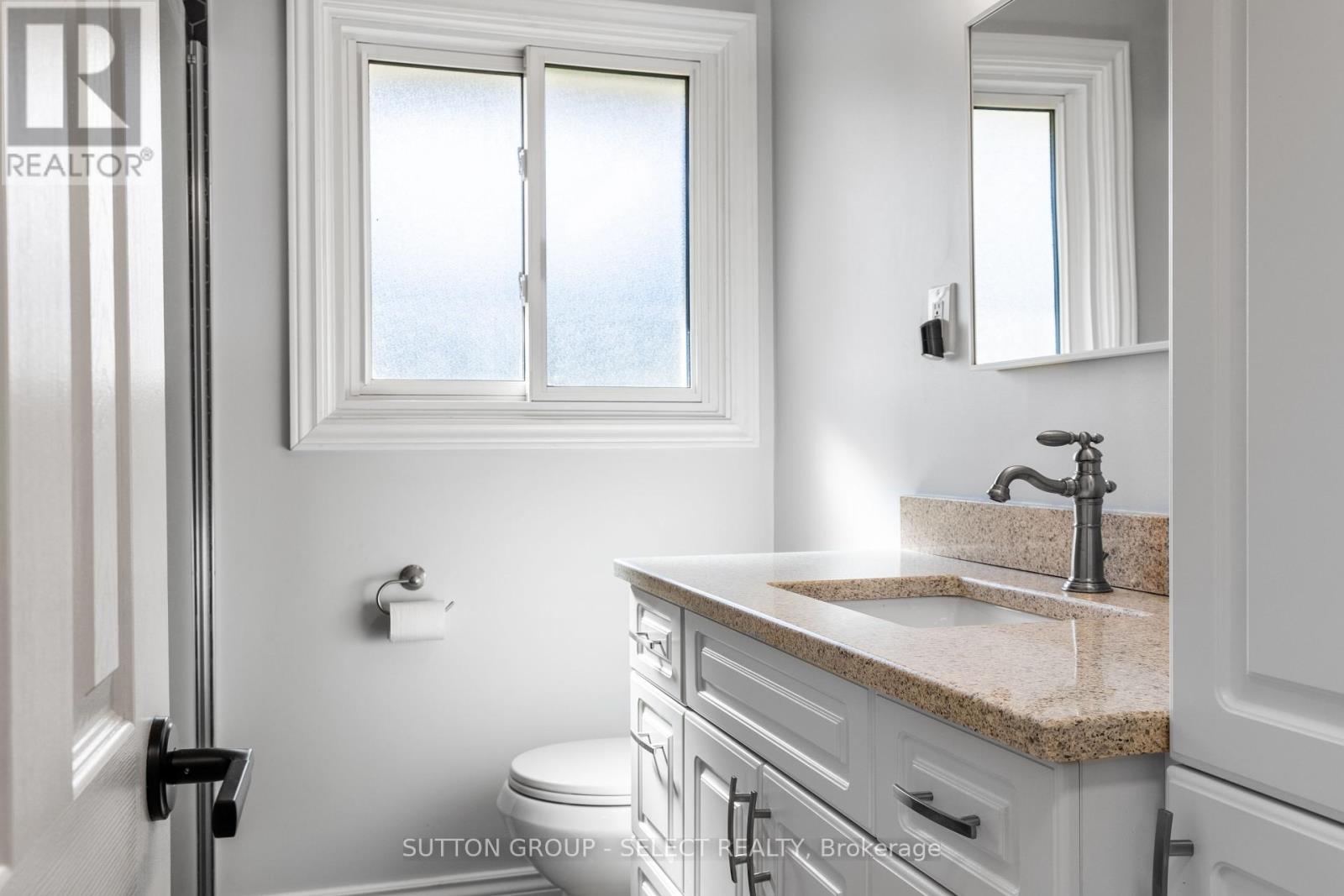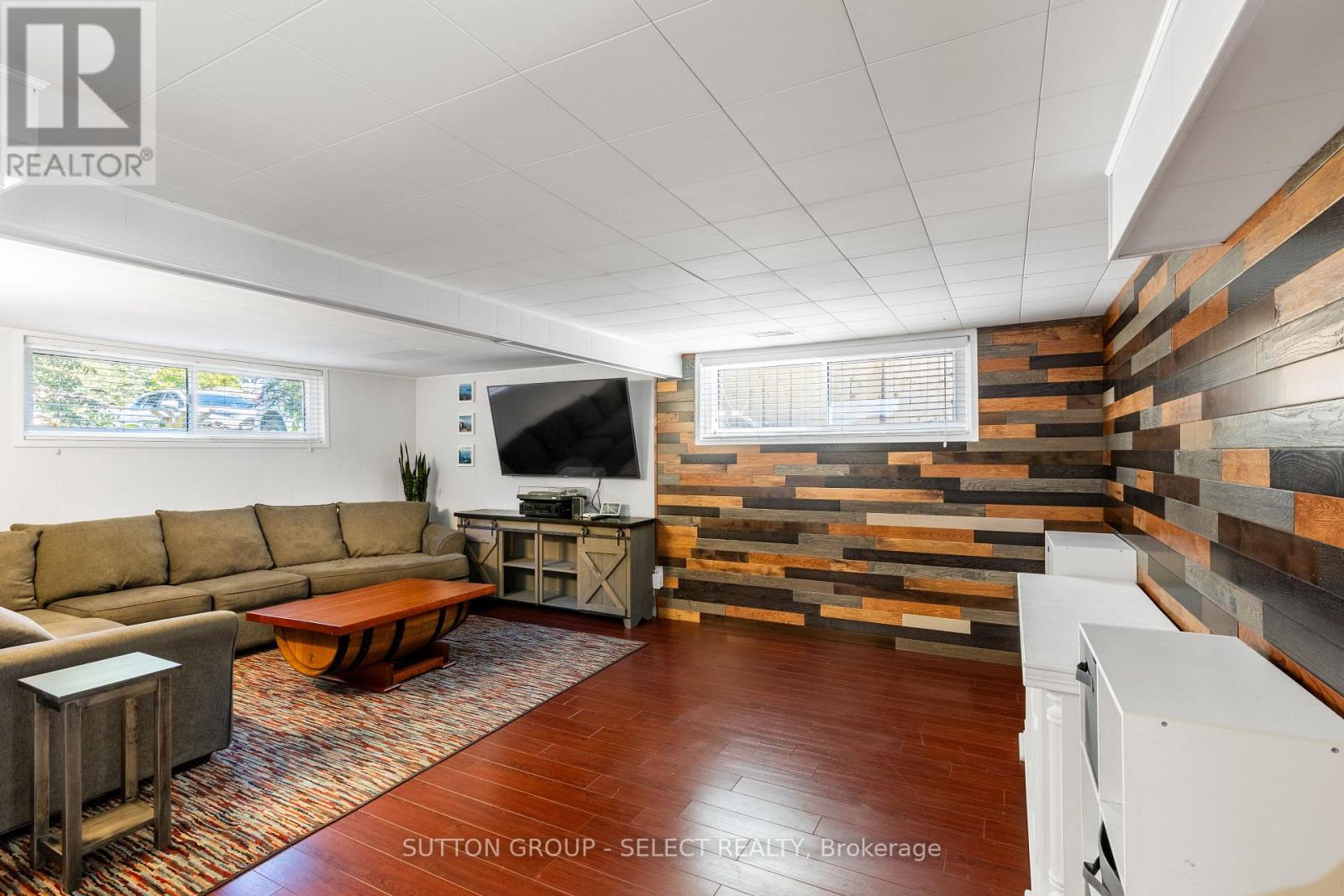77 Tewksbury Crescent London, Ontario N5V 2M9
$624,900
Welcome to this stunning move-in ready bungalow, offering additional opportunity for a multigenerational home with a fully equipped lower-level granny suite. Situated in a prime London location, this home features 3+1 bedrooms, including three on the main floor and one in the spacious lower suite. The main level boasts an open-concept layout, with a newly updated kitchen featuring quartz countertops that seamlessly flow into the bright living room, perfect for entertaining. The main level is complete with modern bathroom that adds to the freshly updated feel of the home. With a convenient side entrance, both the upper and lower levels are easily accessible, making the property ideal for shared living arrangement. The lower level includes its own kitchen, bathroom, bedroom, and a large family room, with additional space that could be used for dining or as a flexible multi-use area. Parking is abundant, with space for eight vehicles, including a covered double carport with movable gate allowing the space to be functional year-round. The fully fenced yard, shaded by mature trees, provides privacy and space for outdoor enjoyment. Equipped with a durable metal roof and seven included appliances, this home is the perfect opportunity for family, first time buyer, or as investment. Just minutes from Fanshawe College and steps from Evelyn Harrison Public school this home is ideally situated and a must-see! (id:53282)
Open House
This property has open houses!
2:00 pm
Ends at:4:00 pm
Property Details
| MLS® Number | X9418719 |
| Property Type | Single Family |
| Community Name | East D |
| AmenitiesNearBy | Park, Public Transit, Schools |
| EquipmentType | Water Heater |
| Features | Flat Site, In-law Suite |
| ParkingSpaceTotal | 8 |
| RentalEquipmentType | Water Heater |
| Structure | Patio(s), Porch, Shed |
Building
| BathroomTotal | 2 |
| BedroomsAboveGround | 3 |
| BedroomsBelowGround | 1 |
| BedroomsTotal | 4 |
| Appliances | Water Heater |
| ArchitecturalStyle | Bungalow |
| BasementDevelopment | Finished |
| BasementType | N/a (finished) |
| ConstructionStyleAttachment | Detached |
| CoolingType | Central Air Conditioning |
| ExteriorFinish | Brick |
| FireProtection | Smoke Detectors |
| FoundationType | Concrete |
| HeatingFuel | Natural Gas |
| HeatingType | Forced Air |
| StoriesTotal | 1 |
| Type | House |
| UtilityWater | Municipal Water |
Parking
| Carport |
Land
| Acreage | No |
| FenceType | Fenced Yard |
| LandAmenities | Park, Public Transit, Schools |
| Sewer | Sanitary Sewer |
| SizeDepth | 125 Ft |
| SizeFrontage | 63 Ft |
| SizeIrregular | 63 X 125 Ft |
| SizeTotalText | 63 X 125 Ft |
| ZoningDescription | R1-9 |
Rooms
| Level | Type | Length | Width | Dimensions |
|---|---|---|---|---|
| Basement | Kitchen | 3.38 m | 2.5 m | 3.38 m x 2.5 m |
| Basement | Bedroom | 3.41 m | 2.77 m | 3.41 m x 2.77 m |
| Basement | Family Room | 5.76 m | 3.65 m | 5.76 m x 3.65 m |
| Basement | Recreational, Games Room | 4.35 m | 3.5 m | 4.35 m x 3.5 m |
| Basement | Cold Room | 3.04 m | 1.61 m | 3.04 m x 1.61 m |
| Main Level | Living Room | 5.27 m | 3.44 m | 5.27 m x 3.44 m |
| Main Level | Kitchen | 3.71 m | 3.71 m | 3.71 m x 3.71 m |
| Main Level | Primary Bedroom | 3.9 m | 2.92 m | 3.9 m x 2.92 m |
| Main Level | Bedroom | 3.47 m | 2.8 m | 3.47 m x 2.8 m |
| Main Level | Bedroom | 2.8 m | 2.74 m | 2.8 m x 2.74 m |
https://www.realtor.ca/real-estate/27562005/77-tewksbury-crescent-london-east-d
Interested?
Contact us for more information
Michael Legg
Salesperson
250 Wharncliffe Road North
London, Ontario N6H 2B8



































