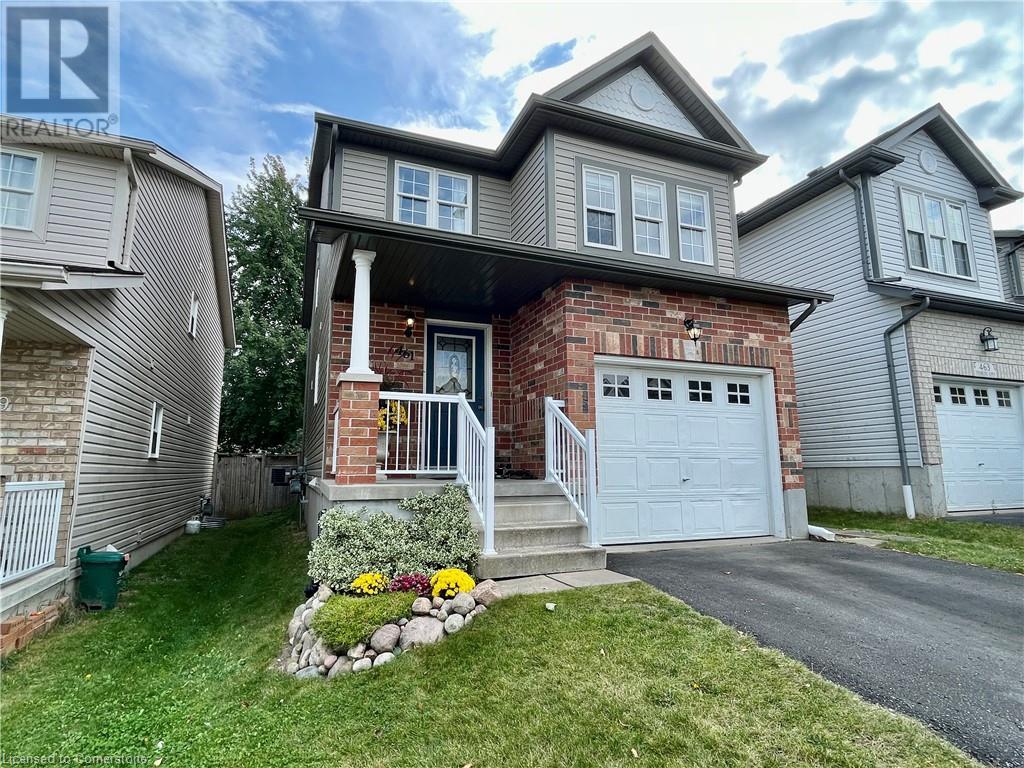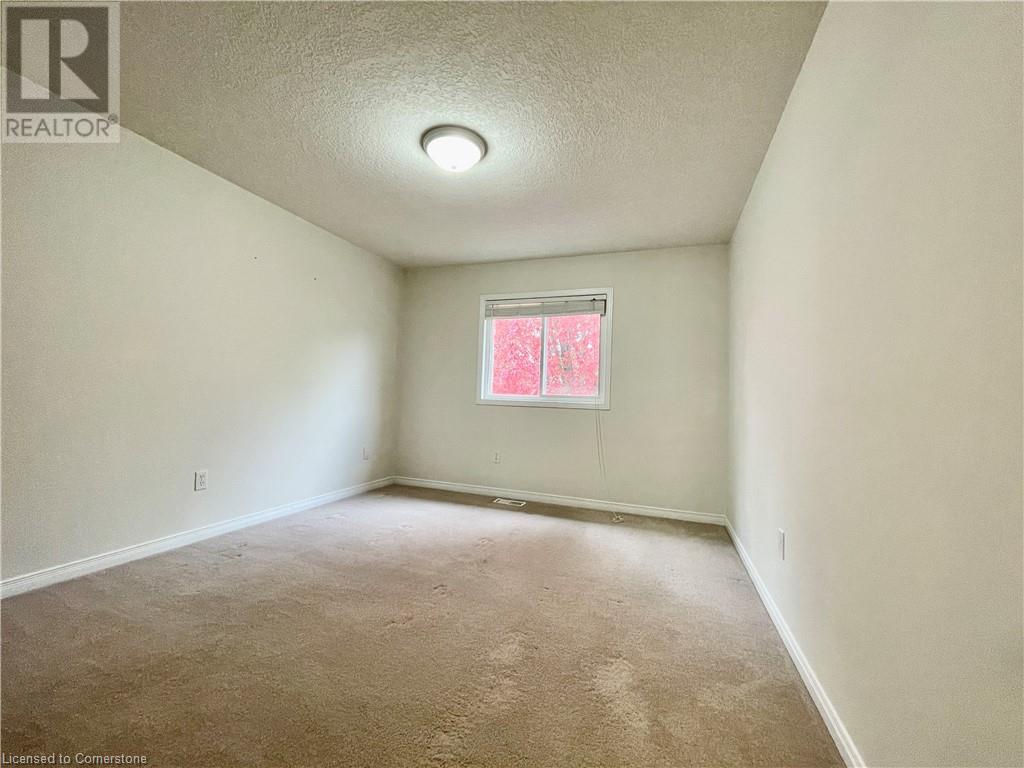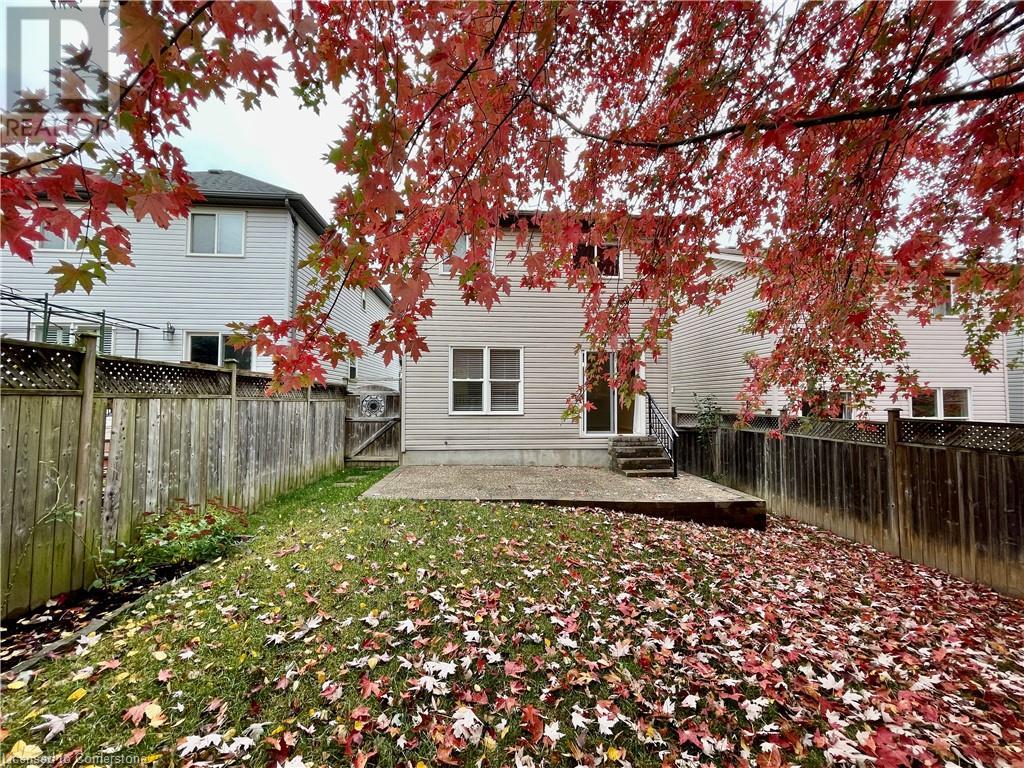461 Trembling Aspen Avenue Waterloo, Ontario N2V 2T1
$3,100 Monthly
Welcome to 461 Trembling Aspen in the scenic West Waterloo. This 3-bedroom family home is ideally located near parks, schools, trails, and more. The main floor boasts updated features including new vinyl flooring, modern countertops, and stainless steel appliances. The backyard is perfect for relaxation with low maintenance gardens and privacy from mature trees. The second level offers a versatile family room and three bedrooms. Convenient to shopping, entertainment, and nature trails. Top-ranked local schools. Close to U of W, WLU, and Tech Park. (id:53282)
Property Details
| MLS® Number | 40669003 |
| Property Type | Single Family |
| AmenitiesNearBy | Park, Playground, Schools, Shopping |
| CommunityFeatures | Quiet Area, School Bus |
| EquipmentType | Rental Water Softener, Water Heater |
| ParkingSpaceTotal | 2 |
| RentalEquipmentType | Rental Water Softener, Water Heater |
Building
| BathroomTotal | 2 |
| BedroomsAboveGround | 3 |
| BedroomsTotal | 3 |
| Appliances | Dishwasher, Dryer, Microwave, Refrigerator, Stove, Water Softener, Washer |
| ArchitecturalStyle | 2 Level |
| BasementDevelopment | Unfinished |
| BasementType | Full (unfinished) |
| ConstructedDate | 2004 |
| ConstructionStyleAttachment | Detached |
| CoolingType | Central Air Conditioning |
| ExteriorFinish | Brick, Vinyl Siding |
| HalfBathTotal | 1 |
| HeatingFuel | Natural Gas |
| HeatingType | Forced Air |
| StoriesTotal | 2 |
| SizeInterior | 1363 Sqft |
| Type | House |
| UtilityWater | Municipal Water |
Parking
| Attached Garage |
Land
| Acreage | No |
| LandAmenities | Park, Playground, Schools, Shopping |
| Sewer | Municipal Sewage System |
| SizeDepth | 99 Ft |
| SizeFrontage | 28 Ft |
| SizeTotalText | Under 1/2 Acre |
| ZoningDescription | R-5 |
Rooms
| Level | Type | Length | Width | Dimensions |
|---|---|---|---|---|
| Second Level | Primary Bedroom | 10'4'' x 13'4'' | ||
| Second Level | Family Room | 9'9'' x 19'1'' | ||
| Second Level | Bedroom | 8'6'' x 12'8'' | ||
| Second Level | Bedroom | 8'0'' x 13'4'' | ||
| Second Level | 4pc Bathroom | Measurements not available | ||
| Main Level | Living Room | 10'6'' x 13'7'' | ||
| Main Level | Kitchen | 14'3'' x 12'11'' | ||
| Main Level | Foyer | 5'5'' x 13'5'' | ||
| Main Level | Dining Room | 8'1'' x 10'3'' | ||
| Main Level | 2pc Bathroom | Measurements not available |
https://www.realtor.ca/real-estate/27584972/461-trembling-aspen-avenue-waterloo
Interested?
Contact us for more information
Emily Yu
Salesperson
515 Riverbend Dr., Unit 103
Kitchener, Ontario N2K 3S3





























