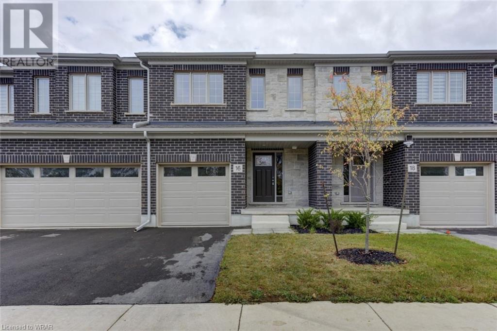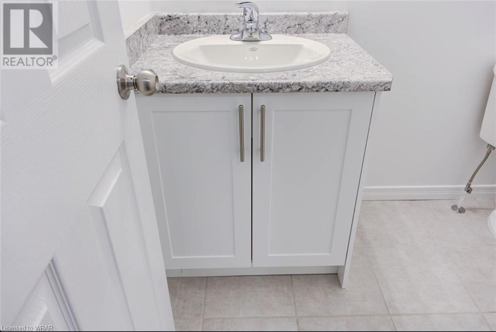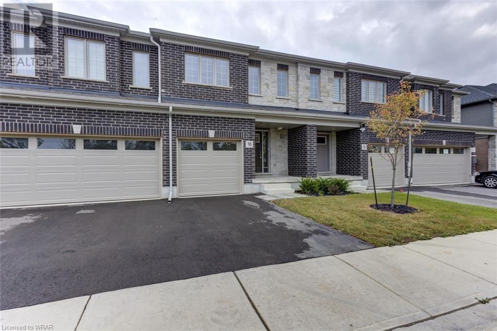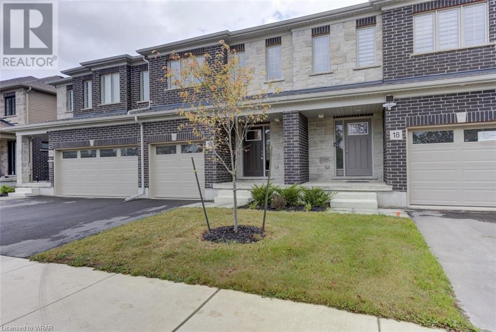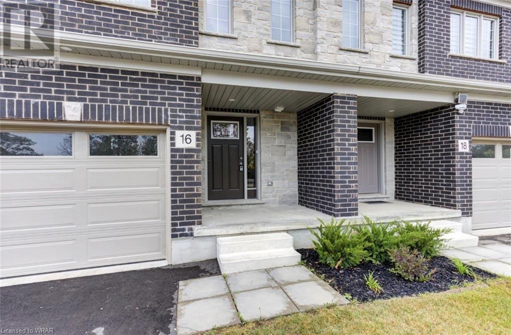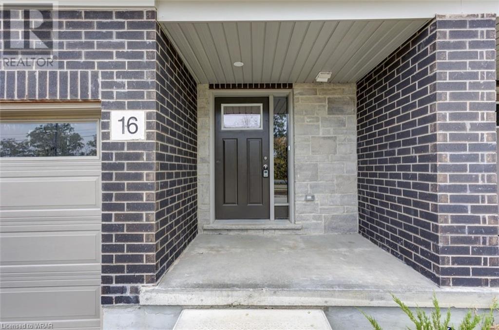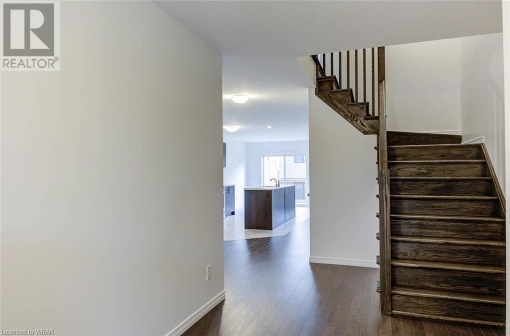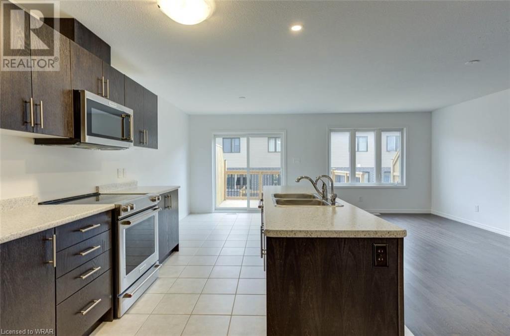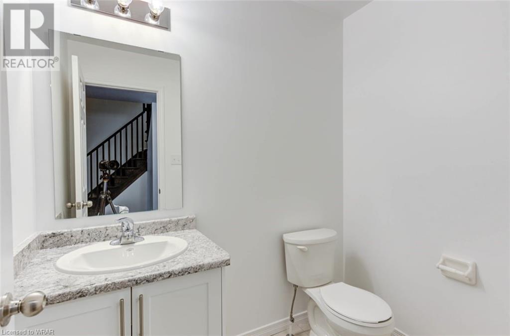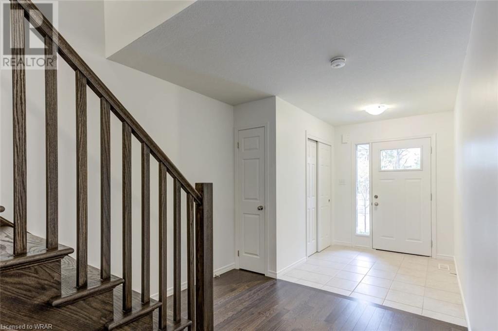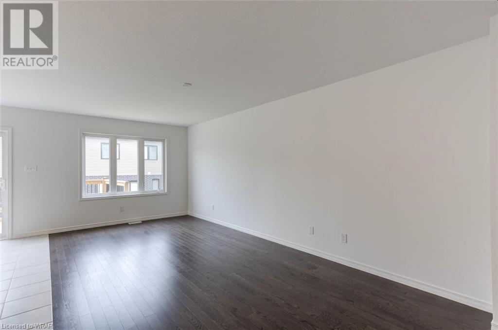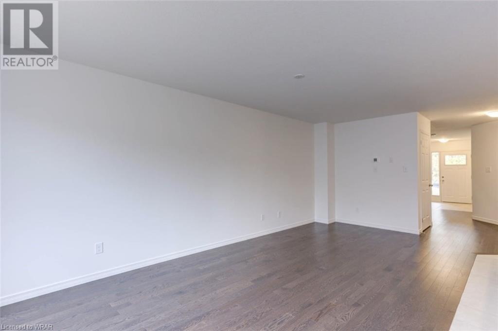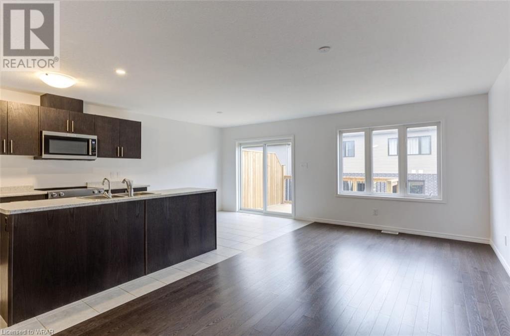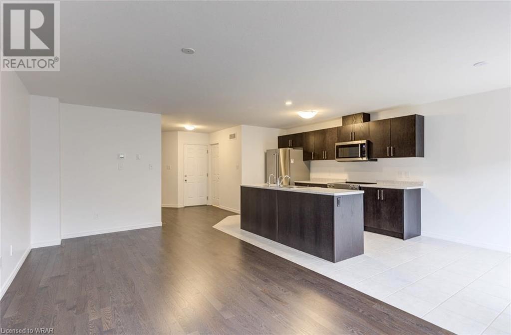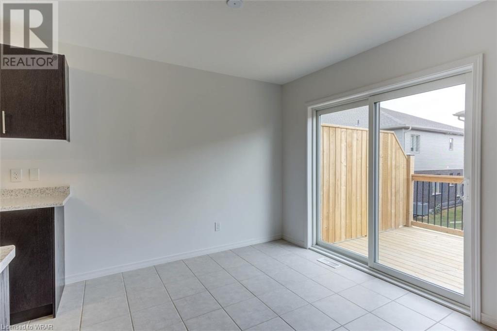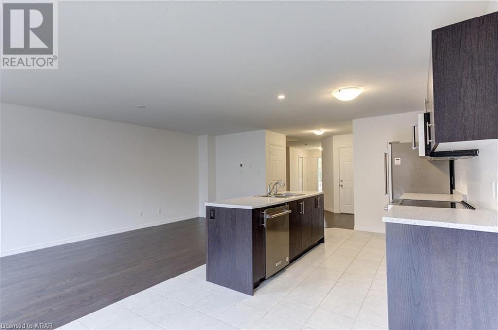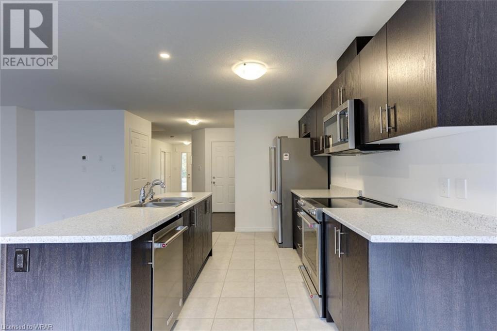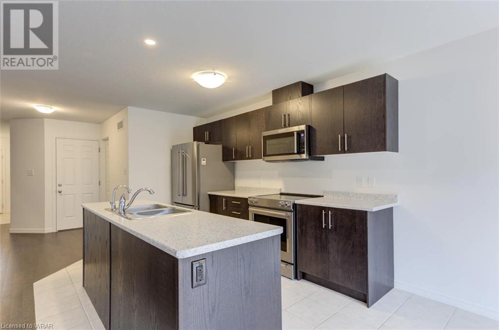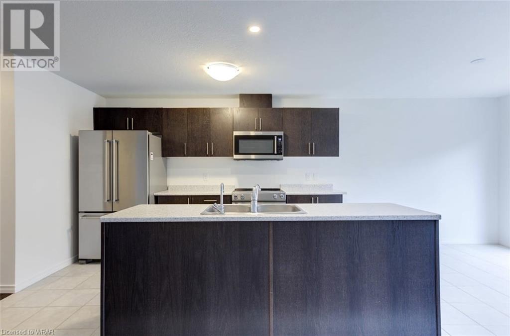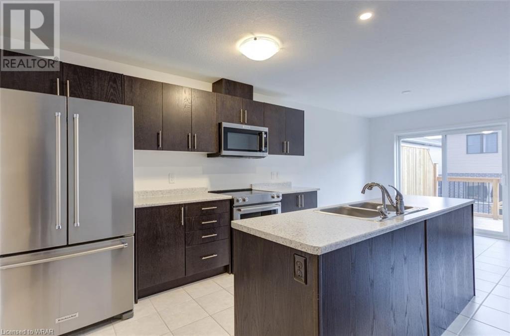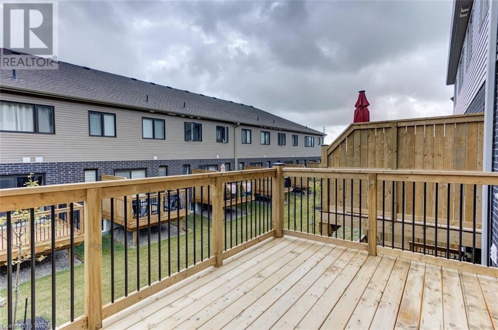16 Goldie Mill Road Ayr, Ontario N0B 1E0
$759,900Maintenance,
$185 Monthly
Maintenance,
$185 MonthlyWelcome to the charming West Mill Landing community by Freure Homes, located in the quaint town of Ayr. This 3-bedroom, 2.5-bathroom home is ideal for you! The open-concept main floor is perfect for those who love to entertain. Enjoy the kitchen with Granite Countertops, Stainless Steel Appliances, and other premium features. The unfinished walkout basement offers a large open area to suit your lifestyle. Minutes from 401 and Central to Kitchener, Cambridge, Paris and Woodstock. Walking distance to Grocery Store and Coffee Shop. Schedule a viewing today or drop by our model home for additional information. (id:53282)
Property Details
| MLS® Number | 40585065 |
| Property Type | Single Family |
| AmenitiesNearBy | Park |
| ParkingSpaceTotal | 2 |
Building
| BathroomTotal | 3 |
| BedroomsAboveGround | 3 |
| BedroomsTotal | 3 |
| Appliances | Dishwasher, Dryer, Refrigerator, Stove, Washer |
| ArchitecturalStyle | 2 Level |
| BasementDevelopment | Unfinished |
| BasementType | Full (unfinished) |
| ConstructionStyleAttachment | Attached |
| CoolingType | Central Air Conditioning |
| ExteriorFinish | Brick Veneer, Vinyl Siding |
| HalfBathTotal | 1 |
| HeatingFuel | Natural Gas |
| HeatingType | Forced Air |
| StoriesTotal | 2 |
| SizeInterior | 1682 Sqft |
| Type | Row / Townhouse |
| UtilityWater | Municipal Water |
Parking
| Attached Garage |
Land
| Acreage | No |
| LandAmenities | Park |
| Sewer | Municipal Sewage System |
| SizeFrontage | 20 Ft |
| SizeTotalText | Unknown |
| ZoningDescription | Z5 |
Rooms
| Level | Type | Length | Width | Dimensions |
|---|---|---|---|---|
| Second Level | 3pc Bathroom | Measurements not available | ||
| Second Level | Bedroom | 9'0'' x 11'6'' | ||
| Second Level | Bedroom | 10'1'' x 11'6'' | ||
| Second Level | 3pc Bathroom | Measurements not available | ||
| Second Level | Primary Bedroom | 19'5'' x 11'0'' | ||
| Main Level | 2pc Bathroom | Measurements not available | ||
| Main Level | Great Room | 9'4'' x 9'0'' | ||
| Main Level | Dining Room | 9'11'' x 20'11'' | ||
| Main Level | Kitchen | 9'4'' x 12'4'' |
https://www.realtor.ca/real-estate/26861323/16-goldie-mill-road-ayr
Interested?
Contact us for more information
Pavan Sharma
Broker
450 Hespeler Road, Unit G/107-108
Cambridge, Ontario N1R 0E3
Kamal Khanna
Broker Manager
450 Hespeler Road Unit: G107 A
Cambridge, Ontario N1R 0E3

