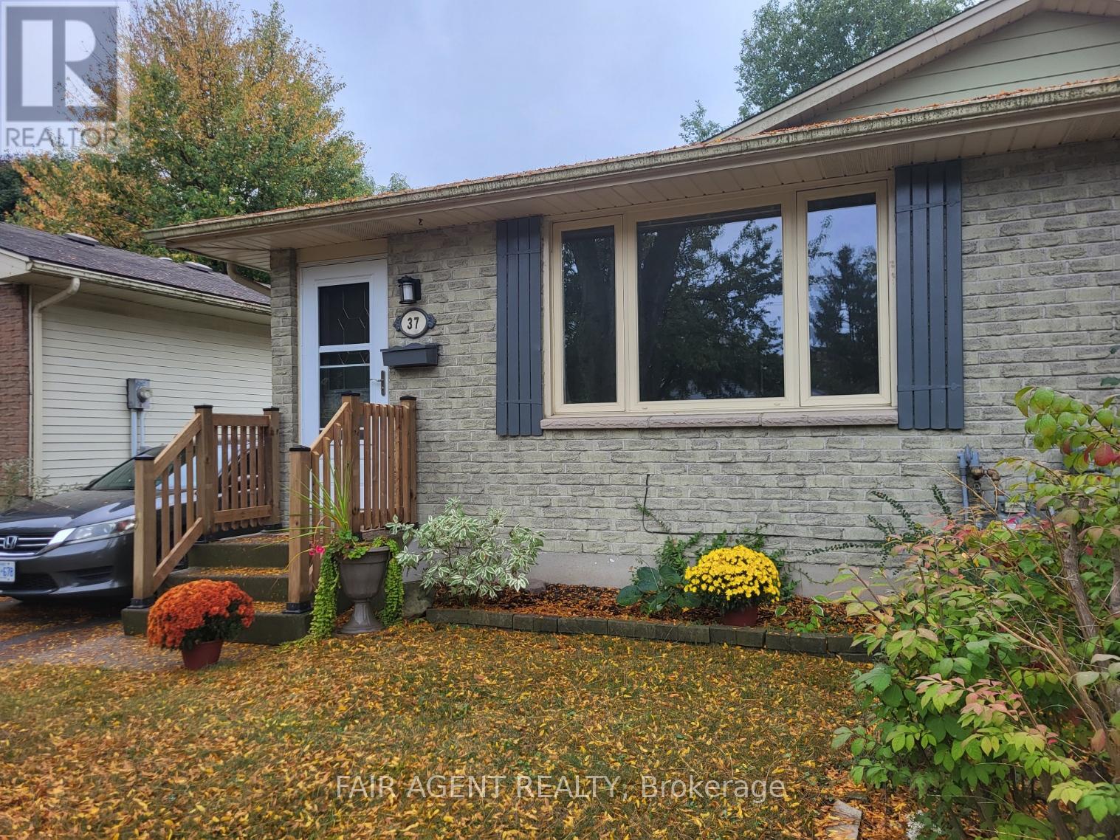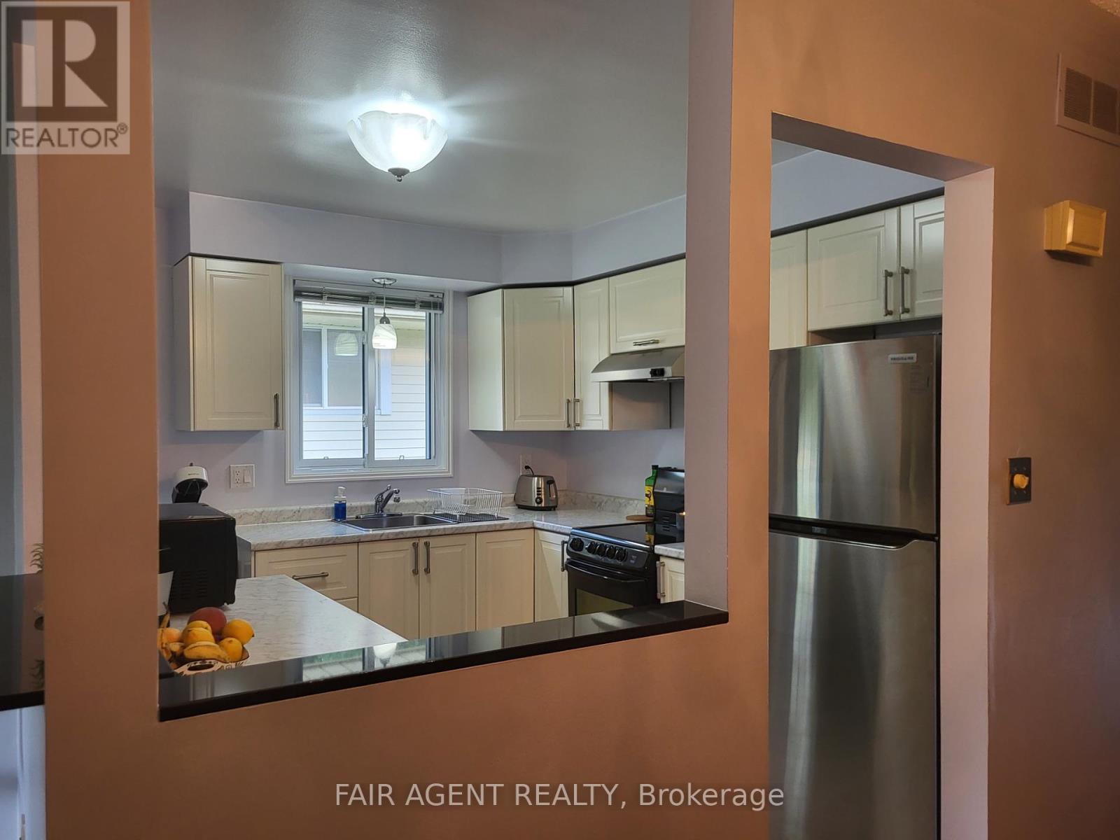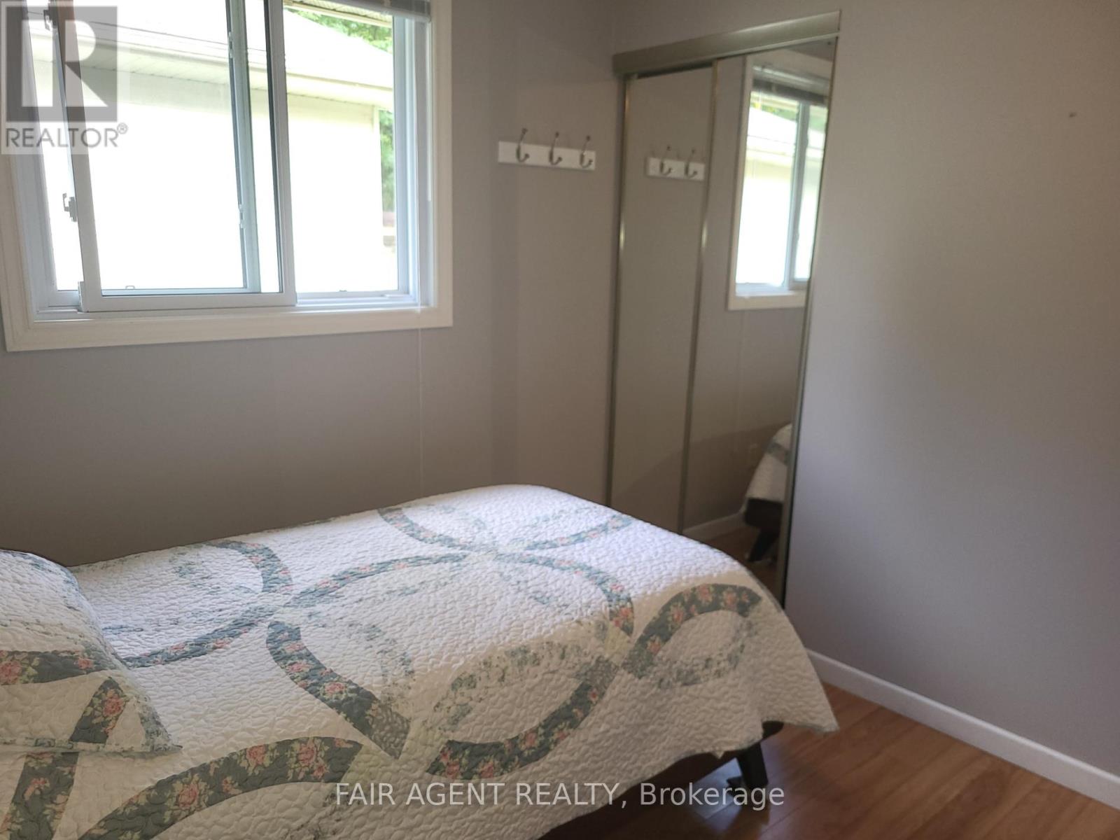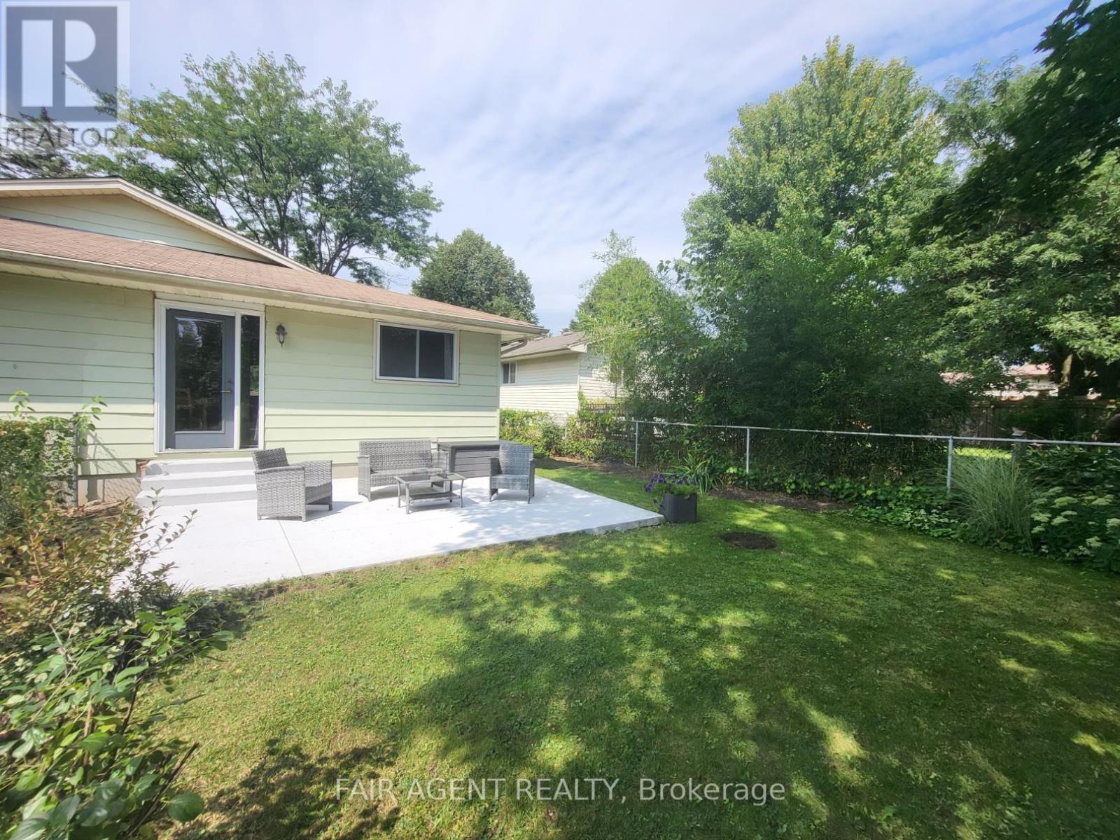37 Monsarrat Crescent London, Ontario N5Y 4Y7
3 Bedroom
2 Bathroom
699.9943 - 1099.9909 sqft
Bungalow
Central Air Conditioning
Forced Air
$524,000
Delightful semi-detached bungalow in London's Carling Neighbourhood. Ideal for first-time home buyers, downsizers, or investors. Well-maintained with pride of ownership evident. Beautiful hardwood floors throughout on main level and vinyl plank flooring in basement. Newly added cement patio in backyard, surrounded by large trees that add partial shade. (id:53282)
Property Details
| MLS® Number | X9294261 |
| Property Type | Single Family |
| Community Name | East A |
| AmenitiesNearBy | Park, Schools, Place Of Worship |
| CommunityFeatures | Community Centre |
| EquipmentType | None |
| ParkingSpaceTotal | 3 |
| RentalEquipmentType | None |
Building
| BathroomTotal | 2 |
| BedroomsAboveGround | 3 |
| BedroomsTotal | 3 |
| Appliances | Water Heater, Dishwasher, Dryer, Freezer, Microwave, Range, Refrigerator, Stove, Washer, Window Coverings |
| ArchitecturalStyle | Bungalow |
| BasementDevelopment | Partially Finished |
| BasementType | N/a (partially Finished) |
| ConstructionStyleAttachment | Semi-detached |
| CoolingType | Central Air Conditioning |
| ExteriorFinish | Brick Facing, Vinyl Siding |
| FireProtection | Smoke Detectors |
| FlooringType | Ceramic, Hardwood, Laminate, Carpeted |
| FoundationType | Block |
| HeatingFuel | Natural Gas |
| HeatingType | Forced Air |
| StoriesTotal | 1 |
| SizeInterior | 699.9943 - 1099.9909 Sqft |
| Type | House |
| UtilityWater | Municipal Water |
Land
| Acreage | No |
| FenceType | Fenced Yard |
| LandAmenities | Park, Schools, Place Of Worship |
| Sewer | Sanitary Sewer |
| SizeDepth | 105 Ft ,3 In |
| SizeFrontage | 30 Ft ,1 In |
| SizeIrregular | 30.1 X 105.3 Ft |
| SizeTotalText | 30.1 X 105.3 Ft|under 1/2 Acre |
| ZoningDescription | R2-2 |
Rooms
| Level | Type | Length | Width | Dimensions |
|---|---|---|---|---|
| Lower Level | Recreational, Games Room | 5.48 m | 3.35 m | 5.48 m x 3.35 m |
| Lower Level | Laundry Room | 4.87 m | 2.44 m | 4.87 m x 2.44 m |
| Lower Level | Family Room | 6.09 m | 5.49 m | 6.09 m x 5.49 m |
| Lower Level | Utility Room | 4.26 m | 1.83 m | 4.26 m x 1.83 m |
| Main Level | Kitchen | 3.04 m | 2.44 m | 3.04 m x 2.44 m |
| Main Level | Living Room | 4.52 m | 4.56 m | 4.52 m x 4.56 m |
| Main Level | Dining Room | 2.67 m | 2.65 m | 2.67 m x 2.65 m |
| Main Level | Primary Bedroom | 4.45 m | 3.03 m | 4.45 m x 3.03 m |
| Main Level | Bedroom 2 | 3.36 m | 2.68 m | 3.36 m x 2.68 m |
| Main Level | Bedroom 3 | 2.76 m | 3.03 m | 2.76 m x 3.03 m |
Utilities
| Cable | Installed |
| Sewer | Installed |
https://www.realtor.ca/real-estate/27351961/37-monsarrat-crescent-london-east-a
Interested?
Contact us for more information
Steven Loney
Broker of Record
Fair Agent Realty




































