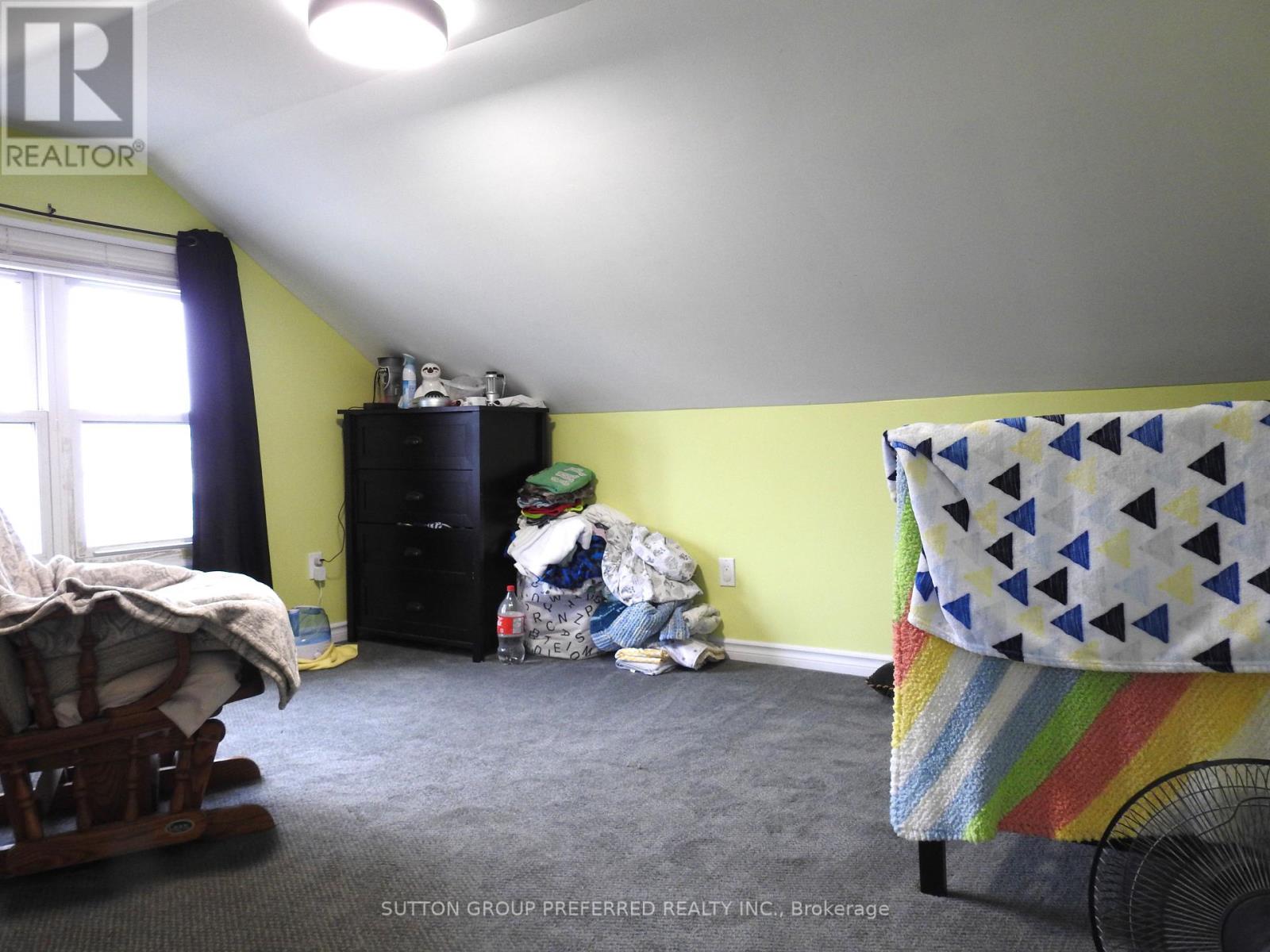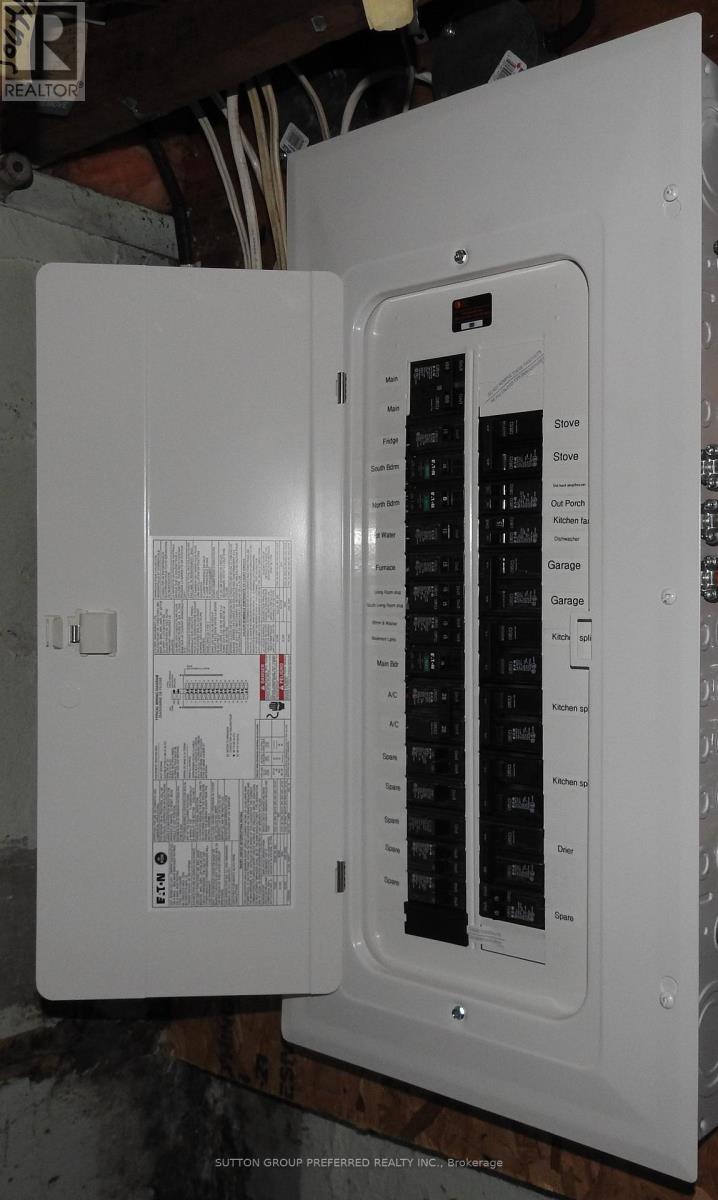4 Dover Street Woodstock, Ontario N4S 3L8
$454,444
JUST LISTED!!! Great opportunity for home ownership. Not holding offers! Carpet free main floor with character and charm features: Large primary bedroom, living room, kitchen, and large 4 piece bathroom with convenient laundry. Kitchen offers ample cupboard and counter space, large eating area, pots and pans drawers. Upstairs finds generous landing and 2 good sized bedrooms. Unblemished lower level awaiting your ideas. Round out this package with the detached garage (28.7ft x 11.1ft) with heat and hydro, fire pit and lots of room for get-togethers and play time. Upgrades include insulation in bathroom and upstairs bedrooms, furnace, A/C, electrical panel, and more. No rental equipment. Close to great schools, Southside park, shopping, restaurants +++, highway access for easy commute to surrounding communities. Get Ready to invest in yourself. (id:53282)
Property Details
| MLS® Number | X9364216 |
| Property Type | Single Family |
| Features | Irregular Lot Size, Dry |
| ParkingSpaceTotal | 4 |
| Structure | Shed |
Building
| BathroomTotal | 1 |
| BedroomsAboveGround | 3 |
| BedroomsTotal | 3 |
| Appliances | Water Heater, Garage Door Opener Remote(s) |
| BasementDevelopment | Unfinished |
| BasementType | Full (unfinished) |
| ConstructionStatus | Insulation Upgraded |
| ConstructionStyleAttachment | Detached |
| CoolingType | Central Air Conditioning |
| ExteriorFinish | Aluminum Siding |
| FireProtection | Smoke Detectors |
| FoundationType | Block |
| HeatingFuel | Natural Gas |
| HeatingType | Forced Air |
| StoriesTotal | 2 |
| SizeInterior | 699.9943 - 1099.9909 Sqft |
| Type | House |
| UtilityWater | Municipal Water |
Parking
| Detached Garage |
Land
| Acreage | No |
| LandscapeFeatures | Landscaped |
| Sewer | Sanitary Sewer |
| SizeDepth | 79 Ft |
| SizeFrontage | 132 Ft |
| SizeIrregular | 132 X 79 Ft ; 20.29x143.22x79.33x133.14 |
| SizeTotalText | 132 X 79 Ft ; 20.29x143.22x79.33x133.14|under 1/2 Acre |
| ZoningDescription | R2 |
Rooms
| Level | Type | Length | Width | Dimensions |
|---|---|---|---|---|
| Second Level | Bedroom 2 | 3.96 m | 3 m | 3.96 m x 3 m |
| Second Level | Bedroom 3 | 3.71 m | 3.5 m | 3.71 m x 3.5 m |
| Basement | Other | 7.62 m | 6.4 m | 7.62 m x 6.4 m |
| Main Level | Foyer | 1.95 m | 1.06 m | 1.95 m x 1.06 m |
| Main Level | Primary Bedroom | 3.96 m | 3.71 m | 3.96 m x 3.71 m |
| Main Level | Family Room | 4.05 m | 3.93 m | 4.05 m x 3.93 m |
| Main Level | Kitchen | 6.79 m | 2.4 m | 6.79 m x 2.4 m |
| Main Level | Mud Room | 3.23 m | 1.55 m | 3.23 m x 1.55 m |
| Main Level | Bathroom | 3.84 m | 3.93 m | 3.84 m x 3.93 m |
https://www.realtor.ca/real-estate/27457142/4-dover-street-woodstock
Interested?
Contact us for more information
Sheri Beckett
Broker















