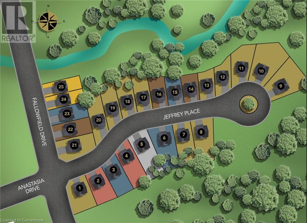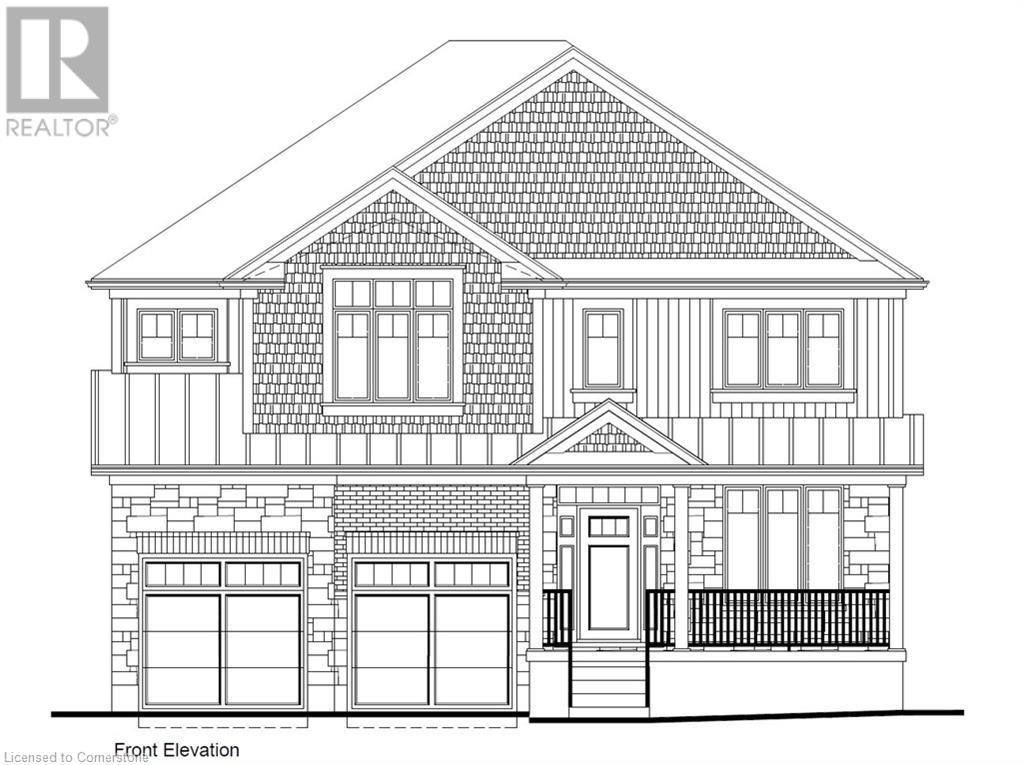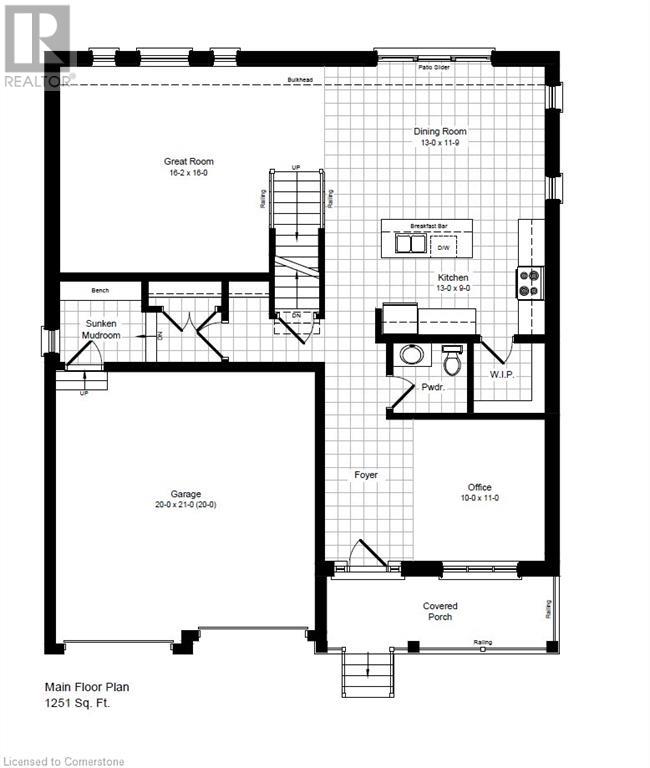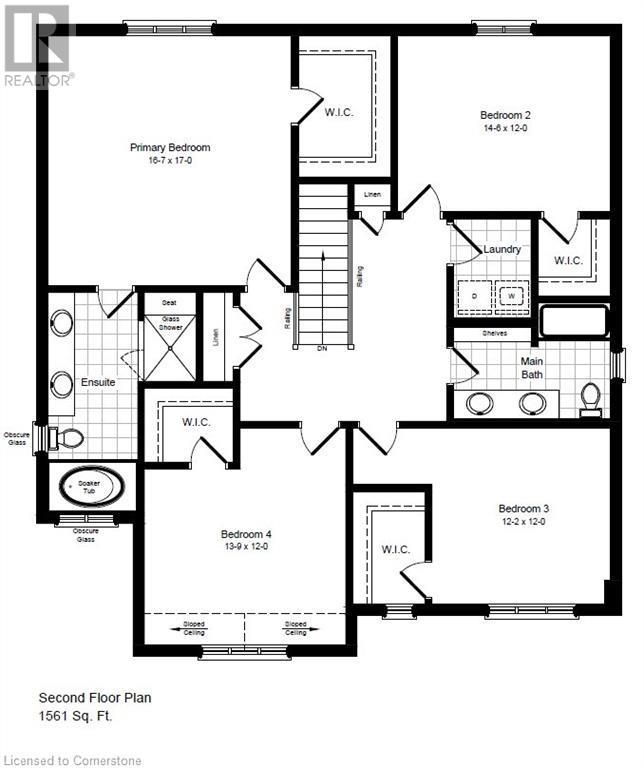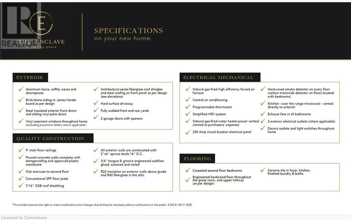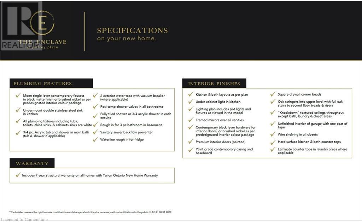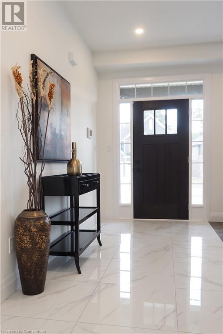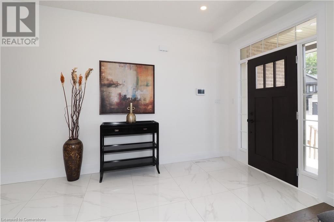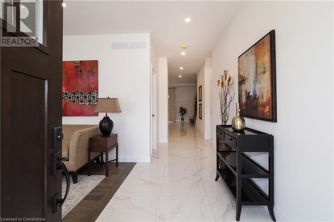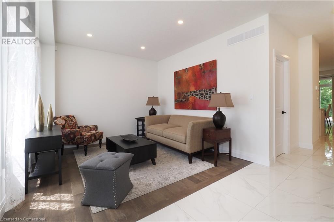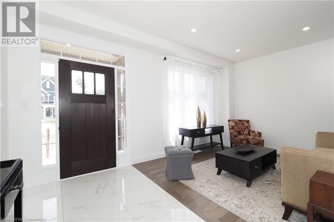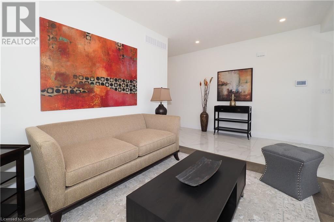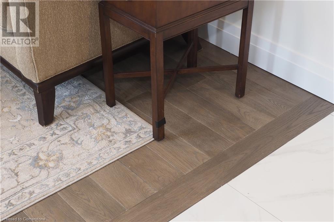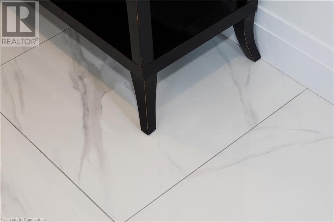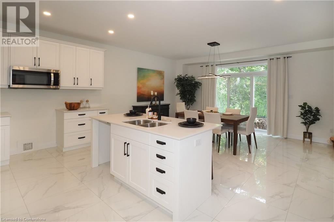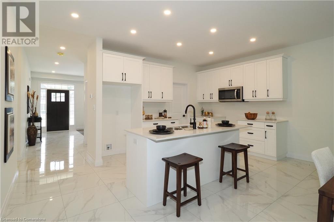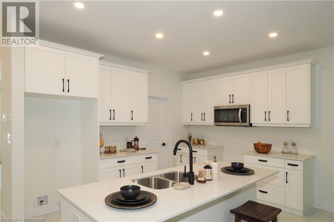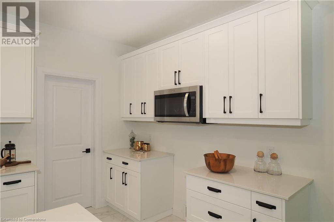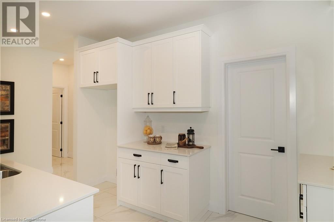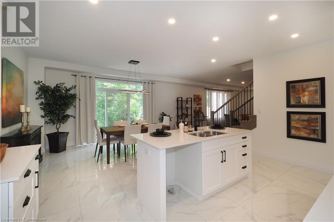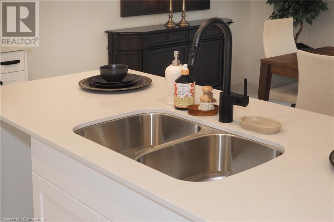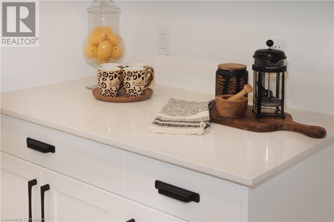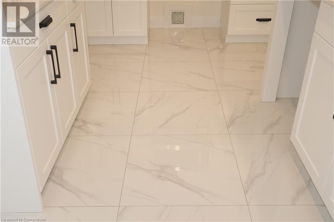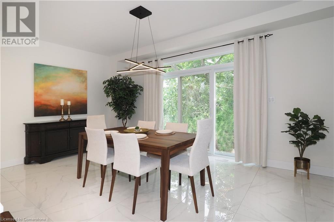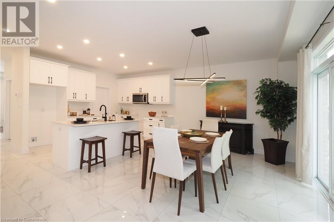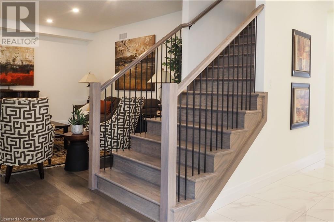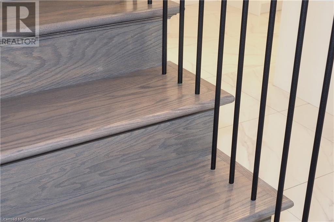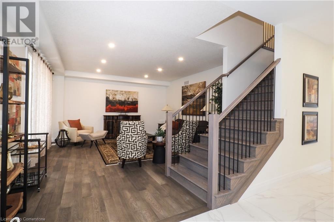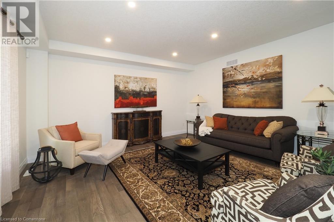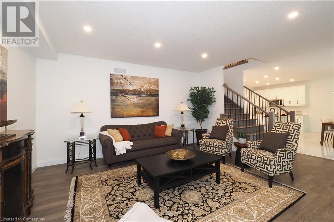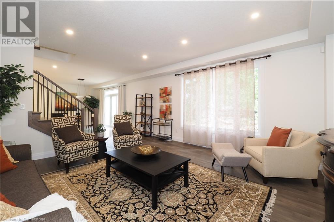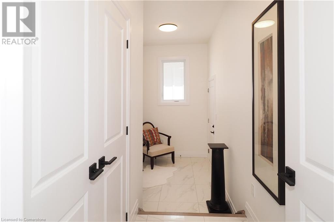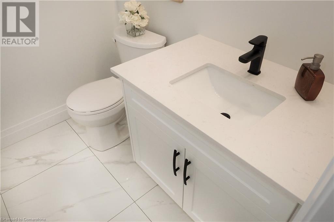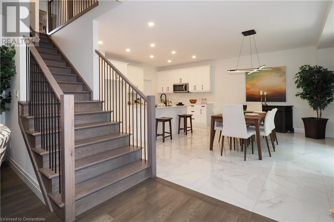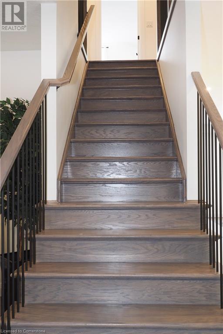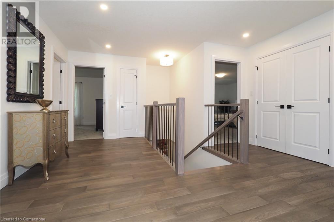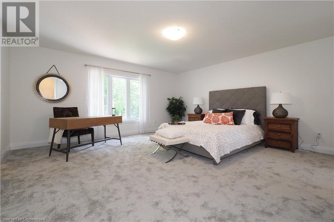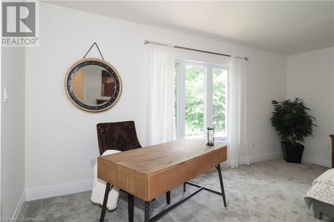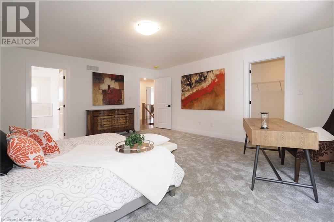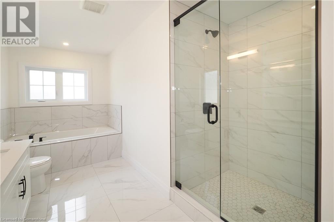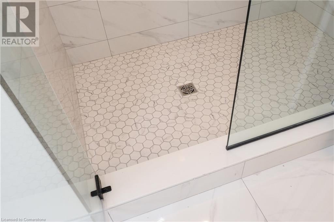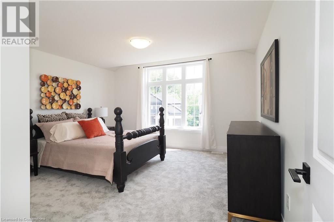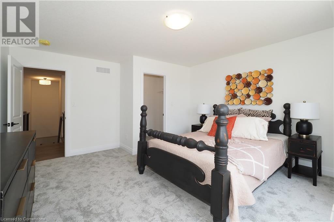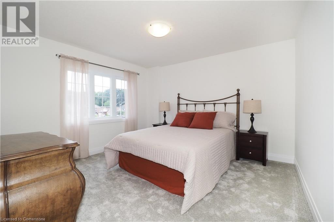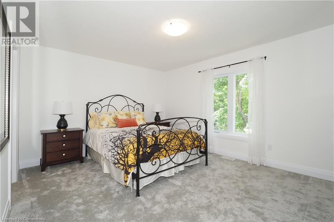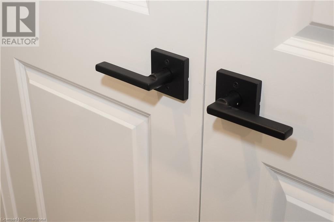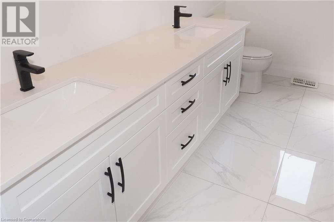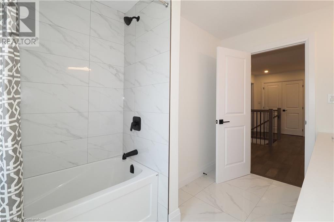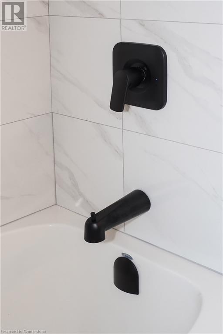217 Jeffrey Place Kitchener, Ontario N2C 2T7
$1,499,000
The Kent - ready for July/August 2025.Stunning 2812 sq ft/4 bed home available on a 47 wide lot backing onto conservation area in a private cul-de-sac! Welcome to The Enclave at Jeffery Place by the award-winning The Ironstone Building Company Inc. This private Country Hills cul-de-sac location offers executive homes on stunning treed lots and modern /functional design. The Kent -2812 sq ft/4 bed(all with walk in closet )/2.5 bath, offers 9’ main floor plus a home office ,oak staircase to the second floor, ceramic tile in the foyer, kitchen, laundry and baths, engineered hardwood in the family room, dining room, office, breakfast room and great room, carpet in bedrooms, hard surface kitchen and bath countertop. Master bedroom with large W/I closet/luxury 5 pc bath with glass shower. The open concept kitchen offers plenty of cabinets( soft close),island and walk in pantry. Hard surface driveway (concrete) /200 amp service and pot lights through out main floor. The house is under construction. Model/presentation center available to see via private appointment , located at 220 Jeffrey PL. All color selection has been done , no alteration allowed. Pictures as per same design / same color selection. (id:53282)
Property Details
| MLS® Number | 40659914 |
| Property Type | Single Family |
| AmenitiesNearBy | Airport, Park, Playground, Public Transit, Schools, Shopping |
| CommunityFeatures | Quiet Area |
| EquipmentType | Water Heater |
| Features | Cul-de-sac, Backs On Greenbelt, Conservation/green Belt, Sump Pump, Automatic Garage Door Opener |
| ParkingSpaceTotal | 4 |
| RentalEquipmentType | Water Heater |
Building
| BathroomTotal | 3 |
| BedroomsAboveGround | 4 |
| BedroomsTotal | 4 |
| Appliances | Garage Door Opener |
| ArchitecturalStyle | 2 Level |
| BasementDevelopment | Unfinished |
| BasementType | Full (unfinished) |
| ConstructionStyleAttachment | Detached |
| CoolingType | Central Air Conditioning |
| ExteriorFinish | Brick, Stone, Vinyl Siding, Hardboard |
| HalfBathTotal | 1 |
| HeatingFuel | Natural Gas |
| HeatingType | Forced Air |
| StoriesTotal | 2 |
| SizeInterior | 2812 Sqft |
| Type | House |
| UtilityWater | Municipal Water |
Parking
| Attached Garage |
Land
| AccessType | Highway Access, Highway Nearby |
| Acreage | No |
| LandAmenities | Airport, Park, Playground, Public Transit, Schools, Shopping |
| Sewer | Municipal Sewage System |
| SizeDepth | 116 Ft |
| SizeFrontage | 48 Ft |
| SizeTotalText | Under 1/2 Acre |
| ZoningDescription | R6 |
Rooms
| Level | Type | Length | Width | Dimensions |
|---|---|---|---|---|
| Second Level | 5pc Bathroom | Measurements not available | ||
| Second Level | Full Bathroom | Measurements not available | ||
| Second Level | Bedroom | 13'9'' x 12'0'' | ||
| Second Level | Bedroom | 12'2'' x 12'0'' | ||
| Second Level | Bedroom | 14'6'' x 12'0'' | ||
| Second Level | Primary Bedroom | 17'0'' x 16'7'' | ||
| Second Level | Laundry Room | Measurements not available | ||
| Main Level | Mud Room | Measurements not available | ||
| Main Level | Office | 11'0'' x 10'0'' | ||
| Main Level | 2pc Bathroom | Measurements not available | ||
| Main Level | Pantry | Measurements not available | ||
| Main Level | Kitchen | 13'0'' x 9'0'' | ||
| Main Level | Dining Room | 13'0'' x 11'9'' | ||
| Main Level | Great Room | 16'0'' x 16'2'' | ||
| Main Level | Foyer | Measurements not available |
https://www.realtor.ca/real-estate/27544772/217-jeffrey-place-kitchener
Interested?
Contact us for more information
Lidia Miu
Broker
83 Erb Street W, Suite B
Waterloo, Ontario N2L 6C2

