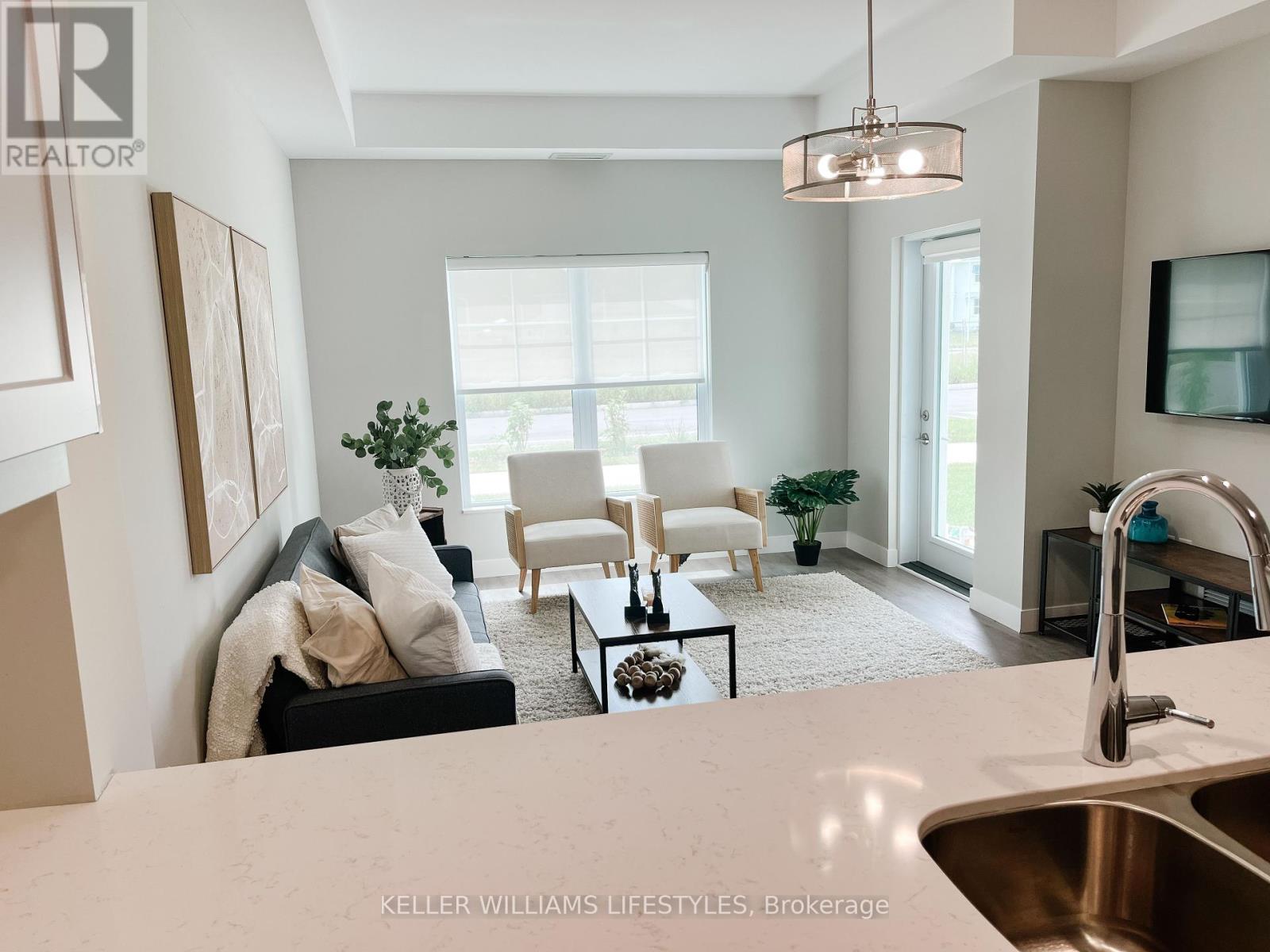104 - 100 The Promenade Road Central Elgin, Ontario N5L 1C5
$400,000Maintenance,
$392.50 Monthly
Maintenance,
$392.50 MonthlyDiscover your dream retreat in the heart of Port Stanley's prestigious Kokomo community. This elegant 1-bedroom, 1.5-bathroom condo offers the perfect blend of luxury and convenience, ideal for retirees or savvy investors. Nestled against the scenic backdrop of Kettle Creek Golf Course, this home is a haven for relaxation and outdoor enjoyment.Located just a 10-minute stroll from the pristine Erie Rest Beach and the vibrant downtown area, you'll have easy access to some of Port Stanley's best restaurants, charming shops, and the renowned local legion. Embrace a lifestyle of leisure with top-notch community amenities, including a sparkling pool, state-of-the-art gym, and a stunning rooftop patio where you can soak in breathtaking views.The condo also features ample storage, secure underground parking, and a welcoming community atmosphere. Whether you're seeking a peaceful retirement haven or a smart investment opportunity, this condo offers everything you need and more. Don't miss out on the chance to own a piece of Port Stanley paradise! (id:53282)
Property Details
| MLS® Number | X9294281 |
| Property Type | Single Family |
| Community Name | Port Stanley |
| AmenitiesNearBy | Beach, Park |
| CommunityFeatures | Pet Restrictions |
| Features | In Suite Laundry |
| ParkingSpaceTotal | 1 |
| PoolType | Outdoor Pool |
Building
| BathroomTotal | 2 |
| BedroomsAboveGround | 1 |
| BedroomsTotal | 1 |
| Amenities | Exercise Centre, Visitor Parking, Party Room, Storage - Locker |
| Appliances | Dishwasher, Dryer, Microwave, Refrigerator, Stove, Washer |
| CoolingType | Central Air Conditioning |
| ExteriorFinish | Concrete |
| HalfBathTotal | 1 |
| HeatingFuel | Natural Gas |
| HeatingType | Forced Air |
| SizeInterior | 699.9943 - 798.9932 Sqft |
| Type | Apartment |
Land
| Acreage | No |
| LandAmenities | Beach, Park |
Rooms
| Level | Type | Length | Width | Dimensions |
|---|---|---|---|---|
| Main Level | Kitchen | 3.38 m | 3.87 m | 3.38 m x 3.87 m |
| Main Level | Living Room | 4.63 m | 3.87 m | 4.63 m x 3.87 m |
| Main Level | Bedroom | 3.2 m | 4.08 m | 3.2 m x 4.08 m |
Interested?
Contact us for more information
Nickey Calford
Broker














