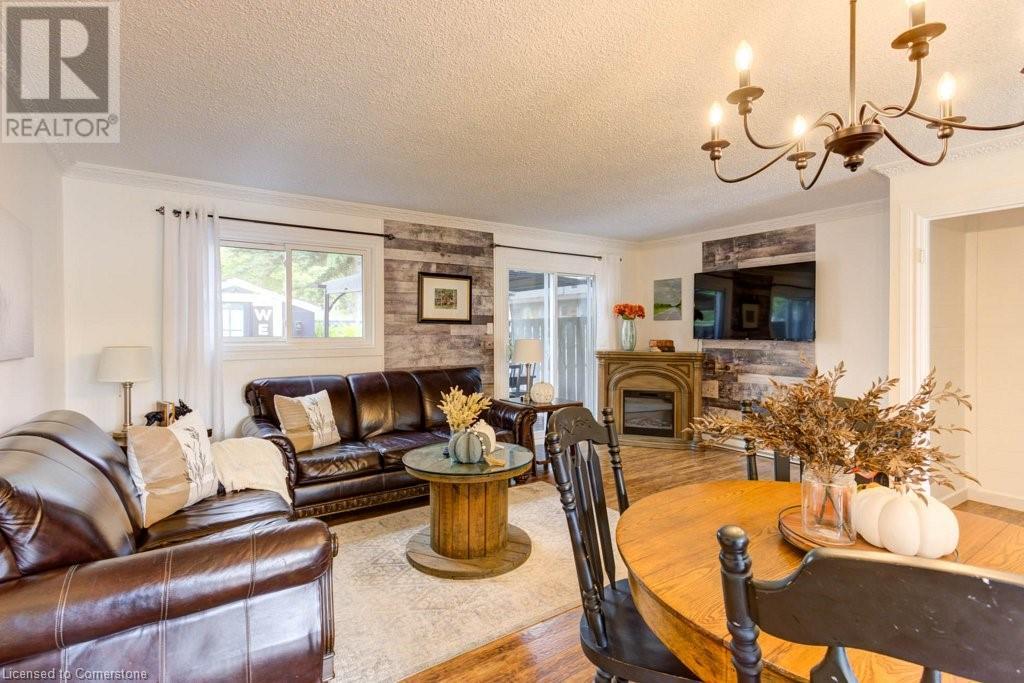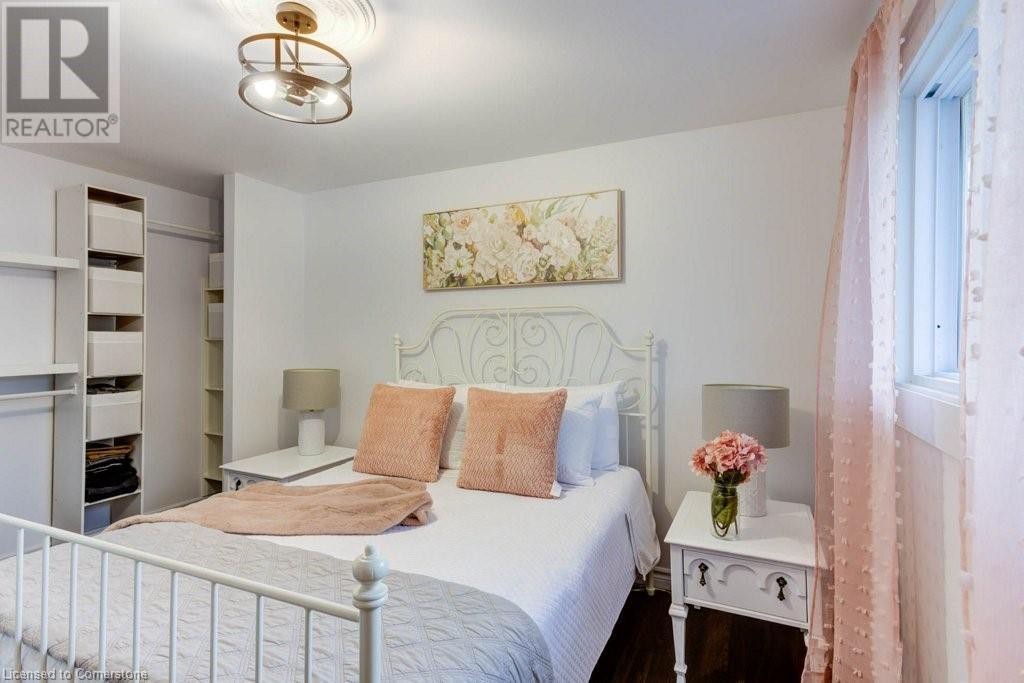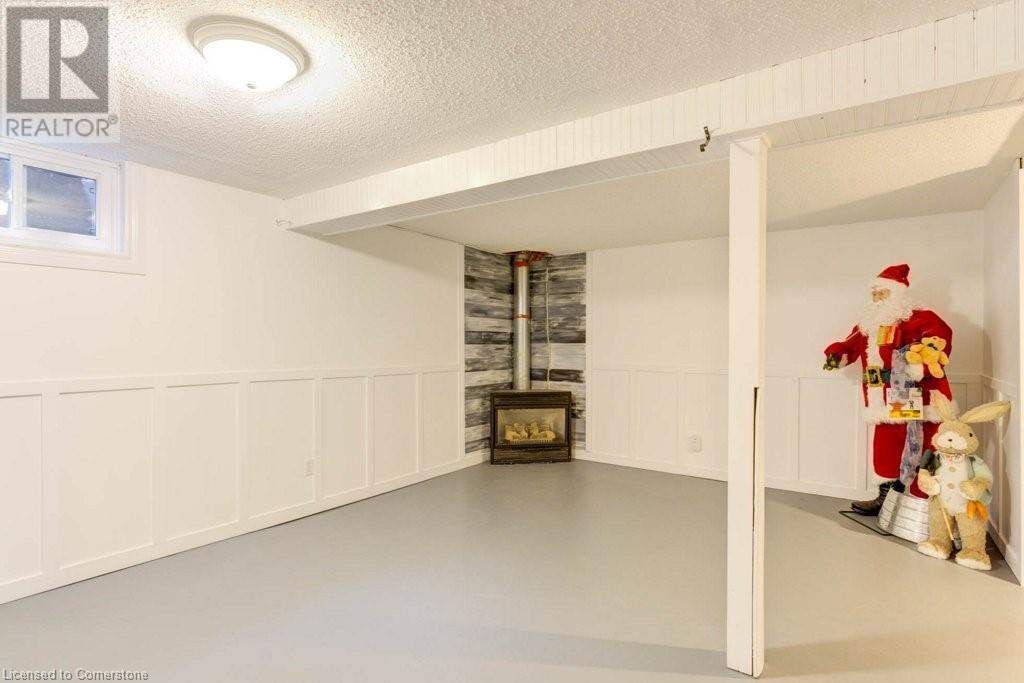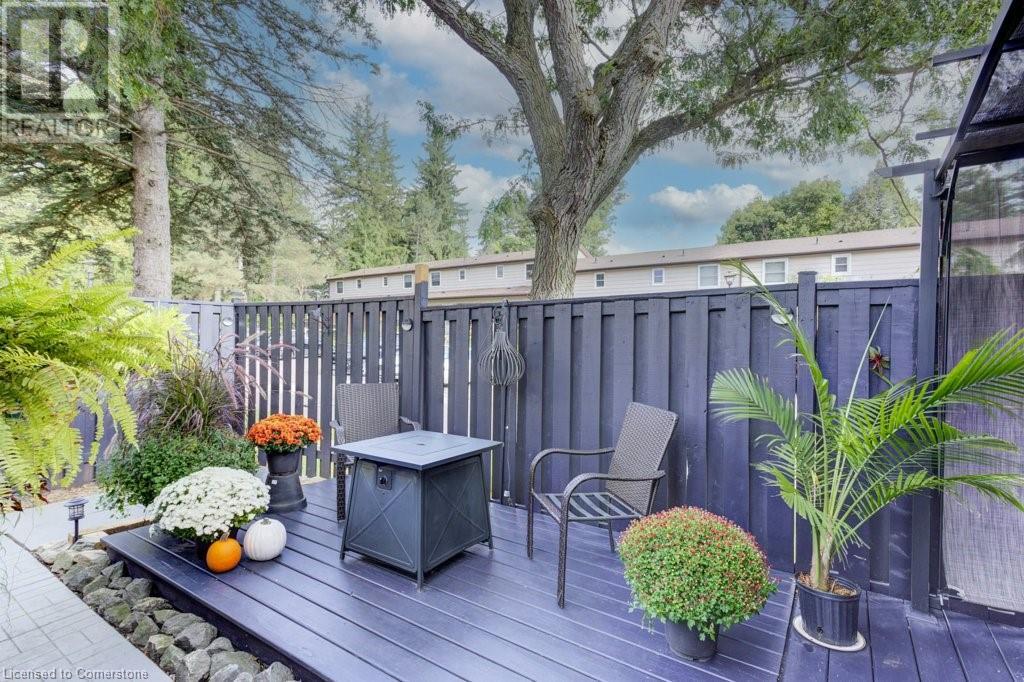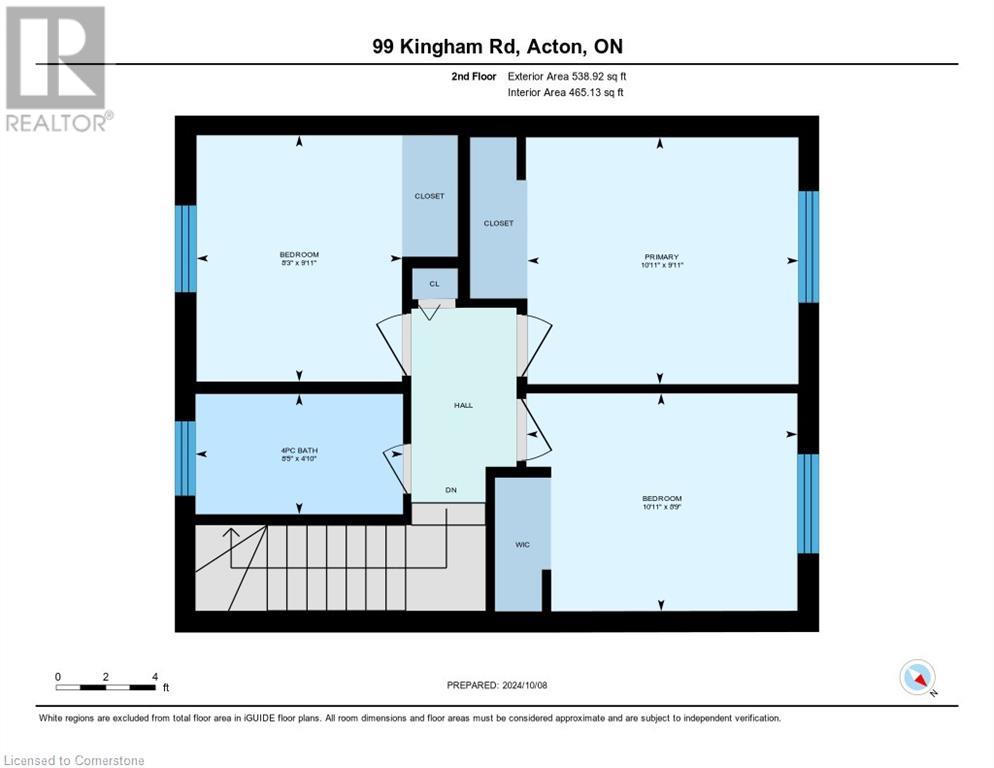99 Kingham Road Unit# 99 Acton, Ontario L7J 1S3
$609,000Maintenance,
$378 Monthly
Maintenance,
$378 MonthlyThis charming 3-bedroom, 1-bathroom END unit townhome in Acton offers a spacious and well-thought-out layout, perfect for first-time buyers or downsizers. The generously sized bedrooms and ample storage throughout make it ideal for comfortable living. The fully landscaped backyard with shed is perfect for hosting gatherings or enjoying quiet outdoor moments, while the versatile basement provides extra space for a home office or recreational use. Acton offers an array of amenities that add value to your lifestyle. From outdoor activities like hiking trails and parks to shopping centers, restaurants, and schools - everything you need is just within reach. Plus, it's also home to community events that make it vibrant and lively all year round. With its inviting features and great location, this home is an opportunity not to be missed! (id:53282)
Property Details
| MLS® Number | 40659537 |
| Property Type | Single Family |
| AmenitiesNearBy | Golf Nearby, Hospital, Park, Place Of Worship, Schools |
| CommunicationType | Fiber |
| CommunityFeatures | Quiet Area, School Bus |
| EquipmentType | Water Heater |
| Features | Conservation/green Belt |
| ParkingSpaceTotal | 1 |
| RentalEquipmentType | Water Heater |
| Structure | Shed |
Building
| BathroomTotal | 1 |
| BedroomsAboveGround | 3 |
| BedroomsTotal | 3 |
| Appliances | Dryer, Freezer, Microwave, Refrigerator, Stove, Washer |
| ArchitecturalStyle | 2 Level |
| BasementDevelopment | Partially Finished |
| BasementType | Full (partially Finished) |
| ConstructedDate | 1973 |
| ConstructionStyleAttachment | Attached |
| CoolingType | Window Air Conditioner |
| ExteriorFinish | Brick, Vinyl Siding |
| HeatingFuel | Electric |
| HeatingType | Baseboard Heaters |
| StoriesTotal | 2 |
| SizeInterior | 1689.64 Sqft |
| Type | Row / Townhouse |
| UtilityWater | Municipal Water |
Land
| AccessType | Highway Access, Highway Nearby |
| Acreage | No |
| FenceType | Fence |
| LandAmenities | Golf Nearby, Hospital, Park, Place Of Worship, Schools |
| Sewer | Municipal Sewage System |
| SizeTotalText | Under 1/2 Acre |
| ZoningDescription | Mdr2 |
Rooms
| Level | Type | Length | Width | Dimensions |
|---|---|---|---|---|
| Second Level | Primary Bedroom | 9'11'' x 10'11'' | ||
| Second Level | Bedroom | 8'9'' x 10'11'' | ||
| Second Level | Bedroom | 9'11'' x 8'3'' | ||
| Second Level | 4pc Bathroom | 4'10'' x 8'5'' | ||
| Basement | Recreation Room | 18'5'' x 27'7'' | ||
| Main Level | Living Room | 18'10'' x 10'2'' | ||
| Main Level | Kitchen | 9'11'' x 10'6'' | ||
| Main Level | Dining Room | 15'4'' x 6'11'' |
Utilities
| Cable | Available |
| Electricity | Available |
| Natural Gas | Available |
| Telephone | Available |
https://www.realtor.ca/real-estate/27527296/99-kingham-road-unit-99-acton
Interested?
Contact us for more information
Shaw Hasyj
Salesperson
135 George St. N. Unit #201
Cambridge, Ontario N1S 5C3
Kevin Drake
Salesperson
135 George St. N. Unit #201
Cambridge, Ontario N1S 5C3
Tyler Palubiski
Salesperson
135 George St. N. Unit #201
Cambridge, Ontario N1S 5C3











