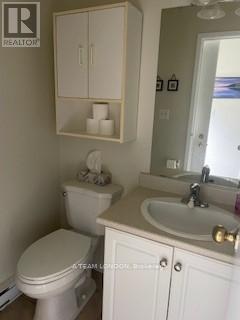39 - 355 Sandringham Crescent London, Ontario N6C 5K3
3 Bedroom
2 Bathroom
1399.9886 - 1598.9864 sqft
Baseboard Heaters
$379,900Maintenance, Common Area Maintenance, Insurance
$318.68 Monthly
Maintenance, Common Area Maintenance, Insurance
$318.68 MonthlyIn this desirable area of South London you will find this 3 bedroom, 1.5 bathroom townhome. Eat-in kitchen, dining and living areas with powder room. On second level you will find 3 good sized bedroom and full bathroom. Rec room in lower along with laundry and storage areas. This property is currently occupied by tenant. (id:53282)
Property Details
| MLS® Number | X9345604 |
| Property Type | Single Family |
| Community Name | South R |
| AmenitiesNearBy | Hospital, Public Transit, Schools |
| CommunityFeatures | Pet Restrictions |
| Features | Flat Site |
| ParkingSpaceTotal | 1 |
| Structure | Patio(s) |
Building
| BathroomTotal | 2 |
| BedroomsAboveGround | 3 |
| BedroomsTotal | 3 |
| Amenities | Visitor Parking |
| Appliances | Dishwasher, Refrigerator, Stove, Washer |
| BasementDevelopment | Partially Finished |
| BasementType | Full (partially Finished) |
| ExteriorFinish | Brick, Vinyl Siding |
| HalfBathTotal | 1 |
| HeatingFuel | Electric |
| HeatingType | Baseboard Heaters |
| StoriesTotal | 2 |
| SizeInterior | 1399.9886 - 1598.9864 Sqft |
| Type | Row / Townhouse |
Parking
| Shared |
Land
| Acreage | No |
| LandAmenities | Hospital, Public Transit, Schools |
| ZoningDescription | R5-5 |
Rooms
| Level | Type | Length | Width | Dimensions |
|---|---|---|---|---|
| Second Level | Primary Bedroom | 4.09 m | 4.57 m | 4.09 m x 4.57 m |
| Second Level | Bedroom | 3.96 m | 4.09 m | 3.96 m x 4.09 m |
| Second Level | Bedroom | 2.95 m | 2.95 m | 2.95 m x 2.95 m |
| Second Level | Bathroom | Measurements not available | ||
| Lower Level | Recreational, Games Room | 6.02 m | 5.23 m | 6.02 m x 5.23 m |
| Lower Level | Other | 6.02 m | 3.35 m | 6.02 m x 3.35 m |
| Main Level | Kitchen | 3.2 m | 3.51 m | 3.2 m x 3.51 m |
| Main Level | Dining Room | 3.2 m | 2.41 m | 3.2 m x 2.41 m |
| Main Level | Living Room | 4.98 m | 3.43 m | 4.98 m x 3.43 m |
| Main Level | Bathroom | Measurements not available |
https://www.realtor.ca/real-estate/27404679/39-355-sandringham-crescent-london-south-r
Interested?
Contact us for more information
Julie Varley
Salesperson
A Team London
Kim Usher
Salesperson
A Team London
















