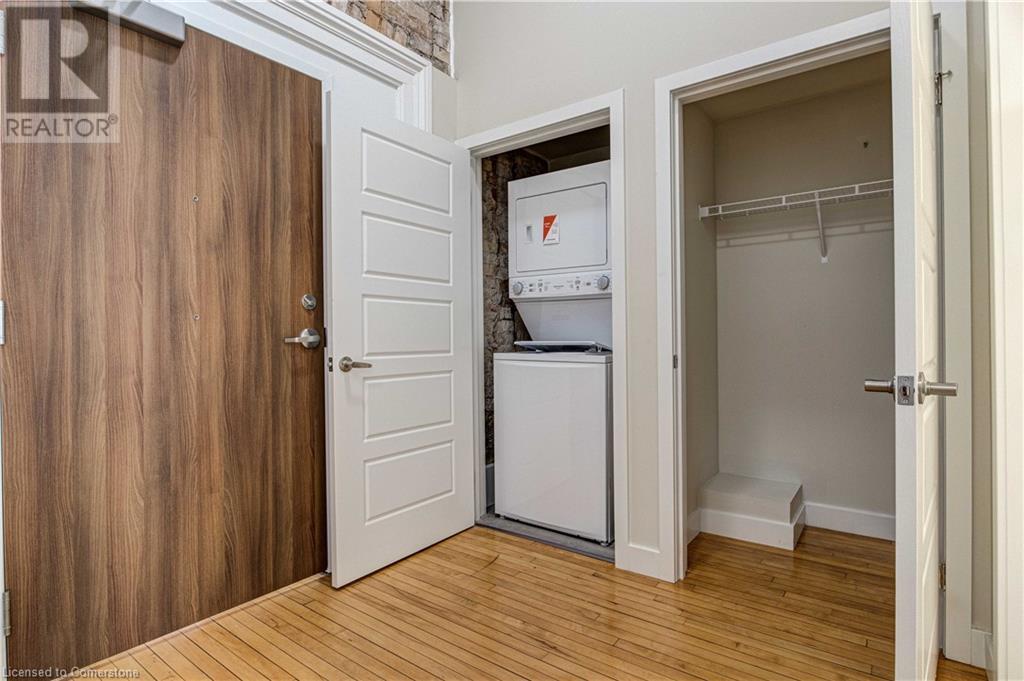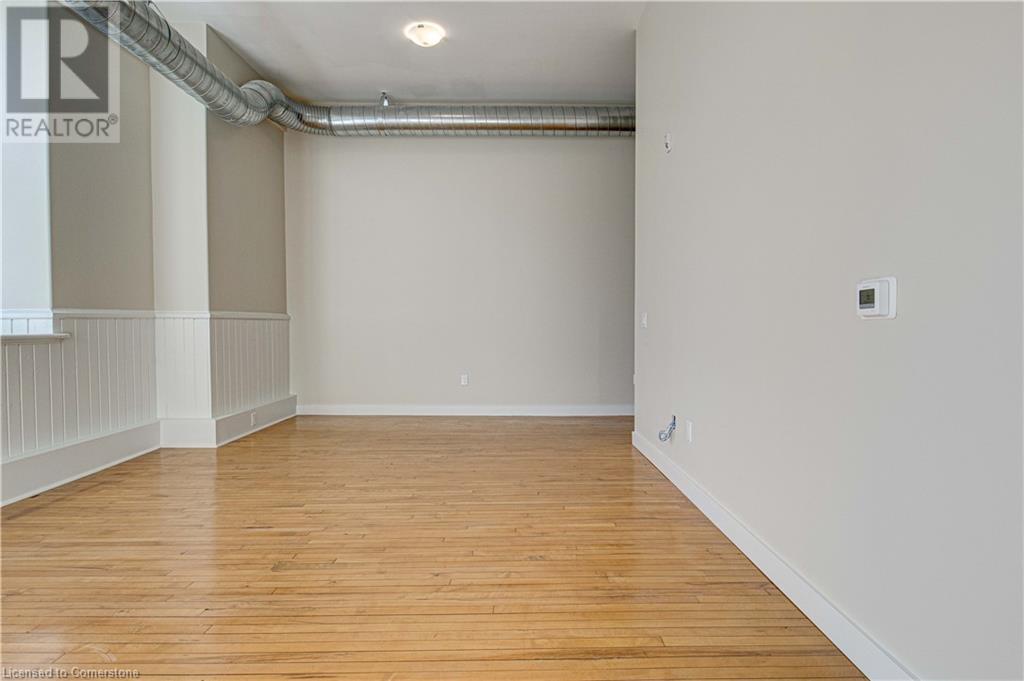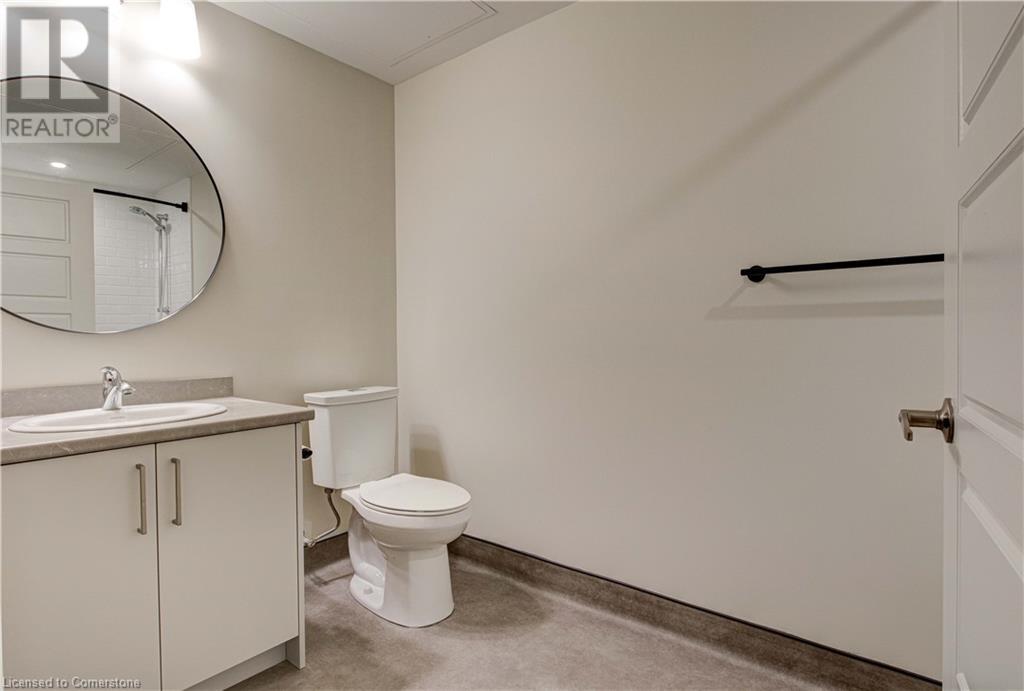65 St Andrews Street Unit# 103 Cambridge, Ontario N1S 1M6
$2,195 MonthlyInsurance, Property Management, Water
Welcome to a unique living experience at the original site of the historic Dickson School! This spacious 1-bedroom, 1-bathroom suite offers a blend of classic character and modern conveniences. Featuring elevated ceilings and an open-concept design, the unit exudes a sense of grandeur, perfect for those who appreciate stylish and comfortable living. The suite showcases exposed brick and large windows, bathing the entire space in natural light while adding a loft-style charm that sets it apart from other options in neighboring buildings. Enjoy cooking in a brand new modern kitchen equipped with soft close cabinetry, stainless steel appliances, and take advantage of in-suite laundry and ample closet space throughout for added convenience. Located in the heart of Galt, this prime location is within walking distance of various amenities including restaurants, theaters, shops, and the vibrant Gaslight District. Plus, parking is available for lease on site for $50.00 monthly, so you can enjoy the best of city living with ease. Don't miss out on this rare opportunity to secure loft living in the heart of Galt! (id:53282)
Property Details
| MLS® Number | 40665831 |
| Property Type | Single Family |
| AmenitiesNearBy | Park, Public Transit |
| Features | Ravine |
Building
| BathroomTotal | 1 |
| BedroomsAboveGround | 1 |
| BedroomsTotal | 1 |
| Appliances | Dishwasher, Dryer, Refrigerator, Washer, Gas Stove(s), Window Coverings |
| BasementType | None |
| ConstructionStyleAttachment | Attached |
| CoolingType | Central Air Conditioning |
| ExteriorFinish | Brick, Stone |
| HeatingType | Forced Air |
| StoriesTotal | 1 |
| SizeInterior | 708 Sqft |
| Type | Apartment |
| UtilityWater | Municipal Water |
Parking
| Visitor Parking |
Land
| Acreage | No |
| LandAmenities | Park, Public Transit |
| Sewer | Municipal Sewage System |
| SizeFrontage | 208 Ft |
| SizeTotalText | Unknown |
| ZoningDescription | N1r4 |
Rooms
| Level | Type | Length | Width | Dimensions |
|---|---|---|---|---|
| Main Level | 4pc Bathroom | Measurements not available | ||
| Main Level | Living Room | 17'0'' x 16'0'' | ||
| Main Level | Kitchen | 12'0'' x 10'0'' | ||
| Main Level | Bedroom | 15'0'' x 10'0'' |
https://www.realtor.ca/real-estate/27562381/65-st-andrews-street-unit-103-cambridge
Interested?
Contact us for more information
Eric Maltby
Salesperson
191 King St. S., Ut.101
Waterloo, Ontario N2J 1R1








































