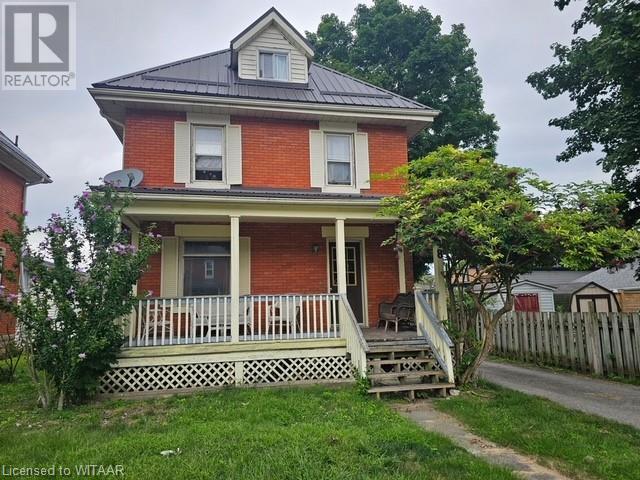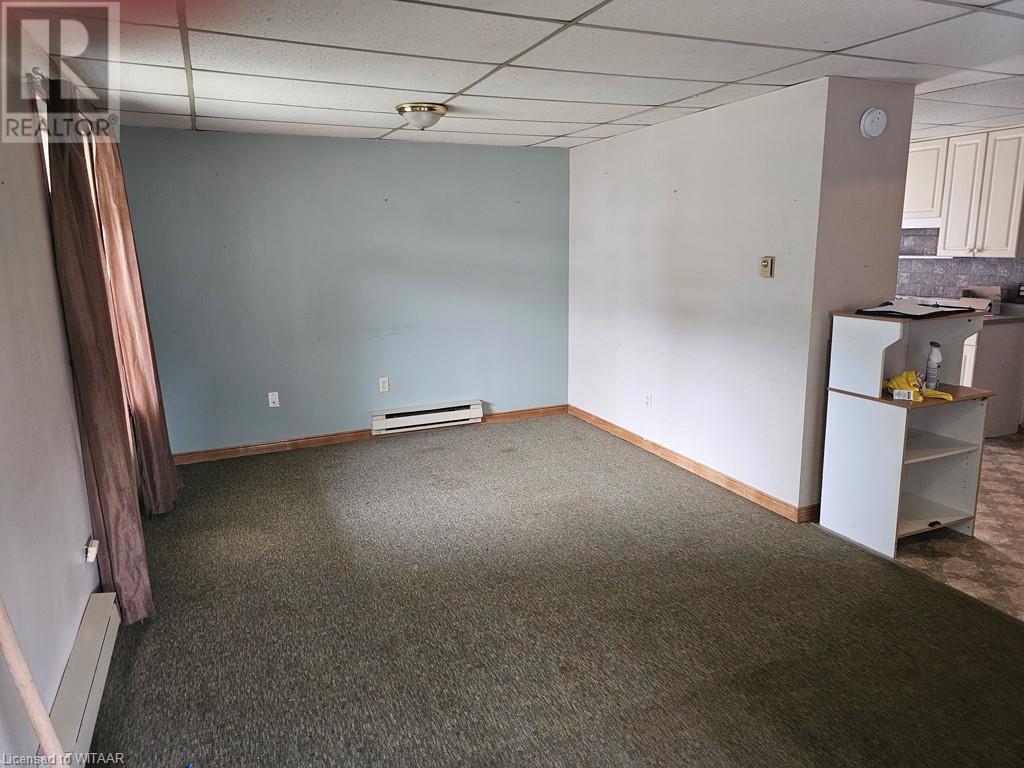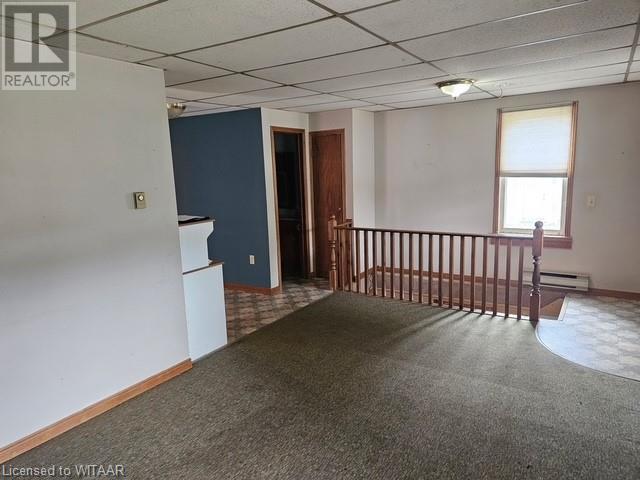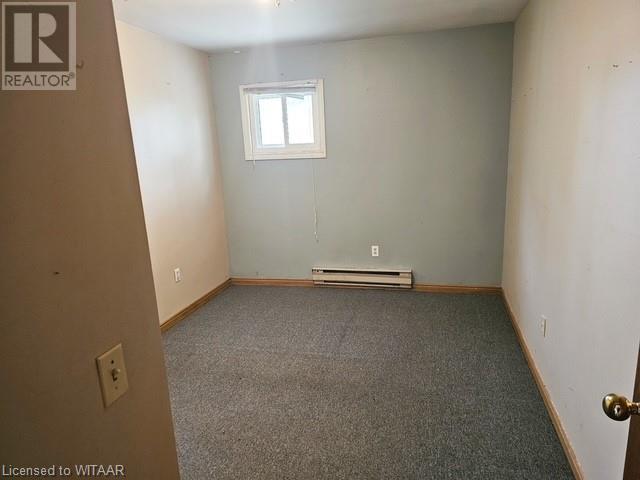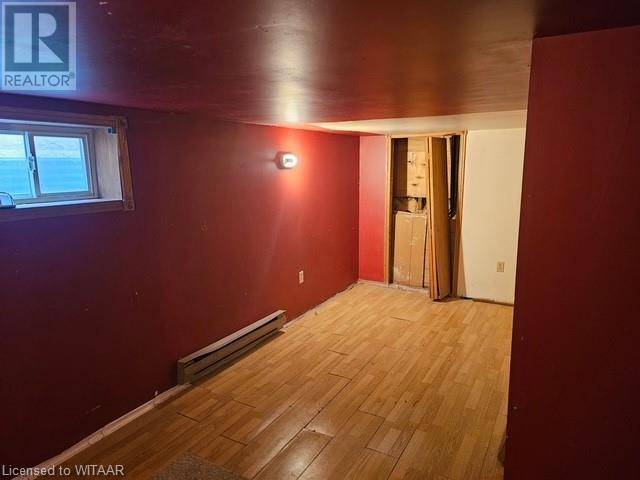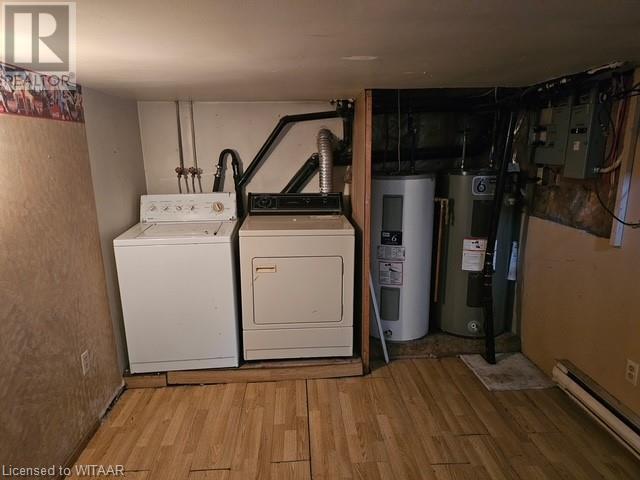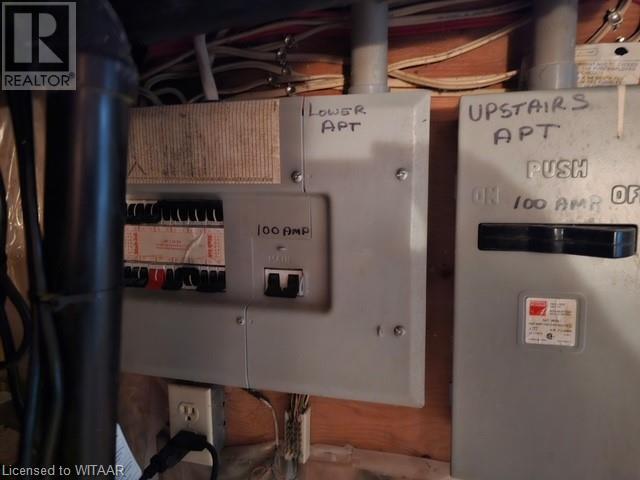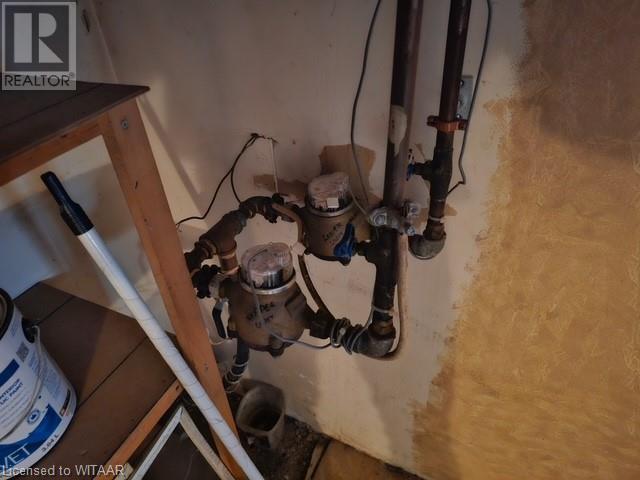48 Rolph Street Tillsonburg, Ontario N4G 3Y1
$485,000
Calling first time home buyers!!! 48 Rolph St Tillsonburg is located within walking distance to downtown amenities. This 3 storey home has 2 separate units. Upper unit is currently rented month to month and main floor/basement is vacant. Why not own and live in lower unit while upper unit helps pay the mortgage? Each unit has 100 amp service, own heat controls and individual owned hot water heaters. Upper unit has 2 bedrooms, spacious kitchen and family room area plus a 4 piece bath while lower unit is a 2 bedroom, 4 piece bath, finished basement and washer/dryer. All appliances are being sold with purchase of property. Recent upgrades include metal roof. All measurements approx. (id:53282)
Property Details
| MLS® Number | 40635601 |
| Property Type | Single Family |
| AmenitiesNearBy | Hospital, Playground, Schools, Shopping |
| CommunityFeatures | Community Centre |
| EquipmentType | None |
| Features | Shared Driveway |
| ParkingSpaceTotal | 5 |
| RentalEquipmentType | None |
| Structure | Porch |
Building
| BathroomTotal | 2 |
| BedroomsAboveGround | 2 |
| BedroomsTotal | 2 |
| Appliances | Dryer, Refrigerator, Stove, Washer, Window Coverings |
| ArchitecturalStyle | 3 Level |
| BasementDevelopment | Finished |
| BasementType | Partial (finished) |
| ConstructedDate | 1910 |
| ConstructionStyleAttachment | Detached |
| CoolingType | None |
| ExteriorFinish | Brick, Vinyl Siding |
| HeatingFuel | Electric |
| StoriesTotal | 3 |
| SizeInterior | 1864 Sqft |
| Type | House |
| UtilityWater | Municipal Water |
Land
| Acreage | No |
| LandAmenities | Hospital, Playground, Schools, Shopping |
| LandscapeFeatures | Landscaped |
| Sewer | Municipal Sewage System |
| SizeDepth | 73 Ft |
| SizeFrontage | 32 Ft |
| SizeTotalText | Under 1/2 Acre |
| ZoningDescription | R3 |
Rooms
| Level | Type | Length | Width | Dimensions |
|---|---|---|---|---|
| Second Level | 4pc Bathroom | Measurements not available | ||
| Main Level | Bedroom | 13'6'' x 9'0'' | ||
| Main Level | Bedroom | 13'6'' x 9'5'' | ||
| Main Level | 4pc Bathroom | Measurements not available | ||
| Main Level | Living Room | 16'6'' x 11'0'' | ||
| Main Level | Kitchen | 10'0'' x 10'0'' |
https://www.realtor.ca/real-estate/27315964/48-rolph-street-tillsonburg
Interested?
Contact us for more information
Cheryl Fody
Salesperson
24 Harvey Street
Tillsonburg, Ontario N4G 3J8
David Lapointe
Salesperson
24 Harvey Street
Tillsonburg, Ontario N4G 3J8

