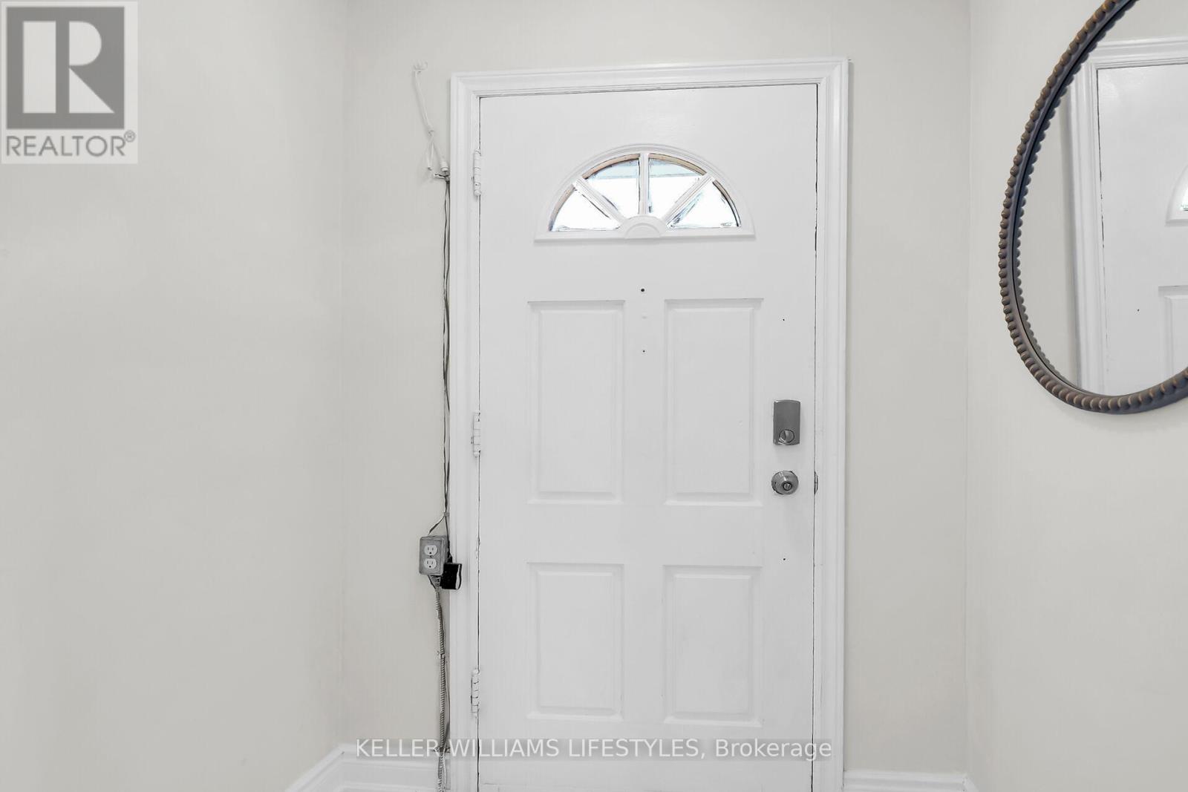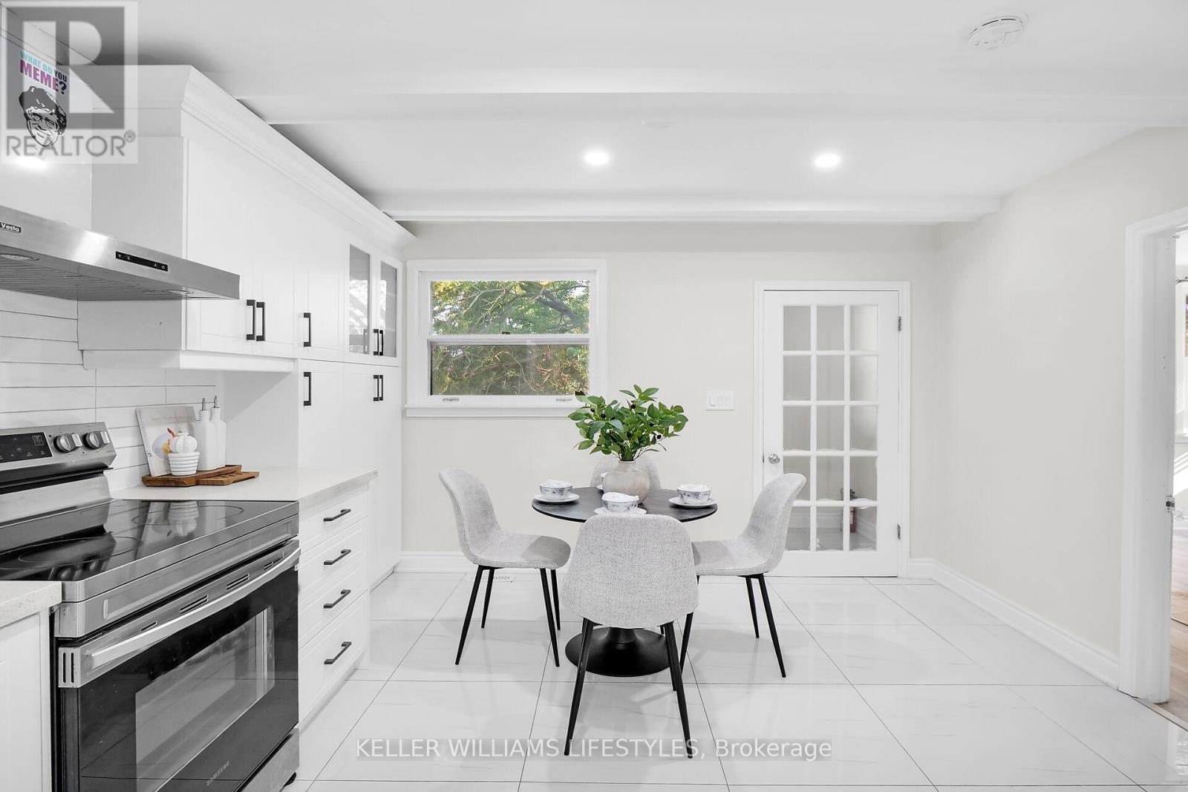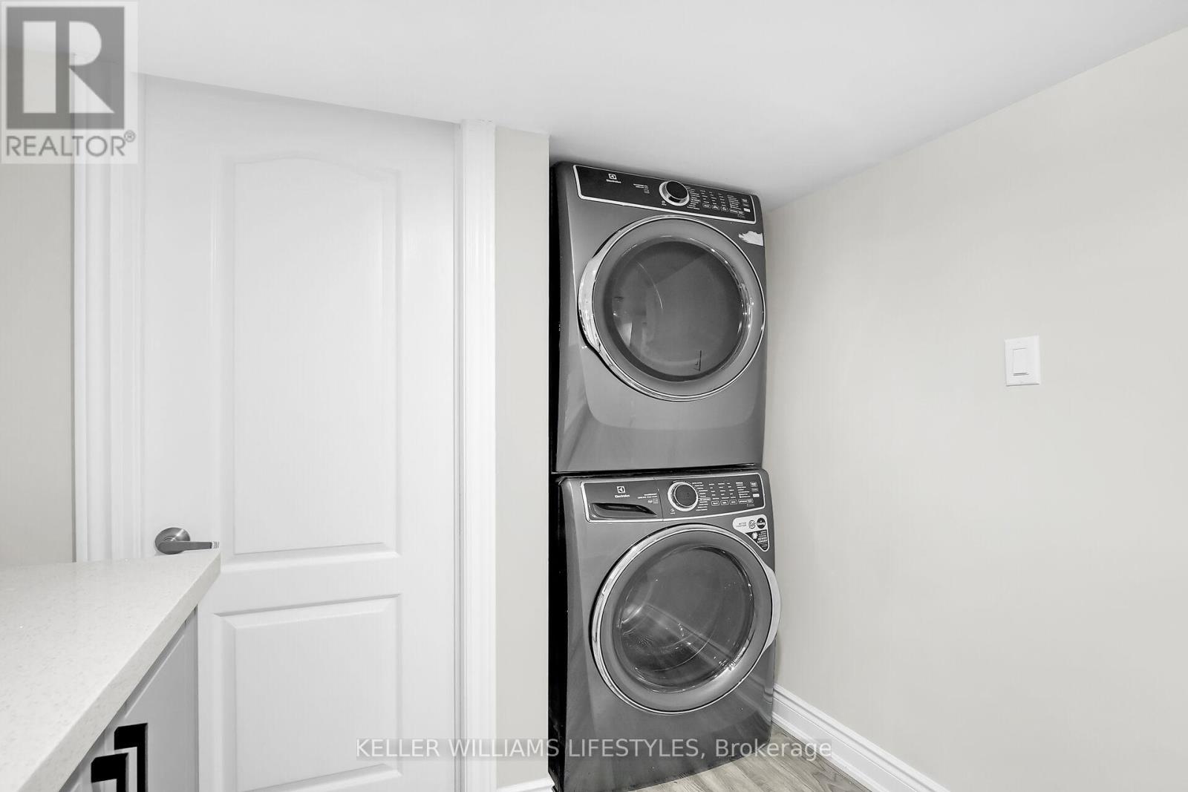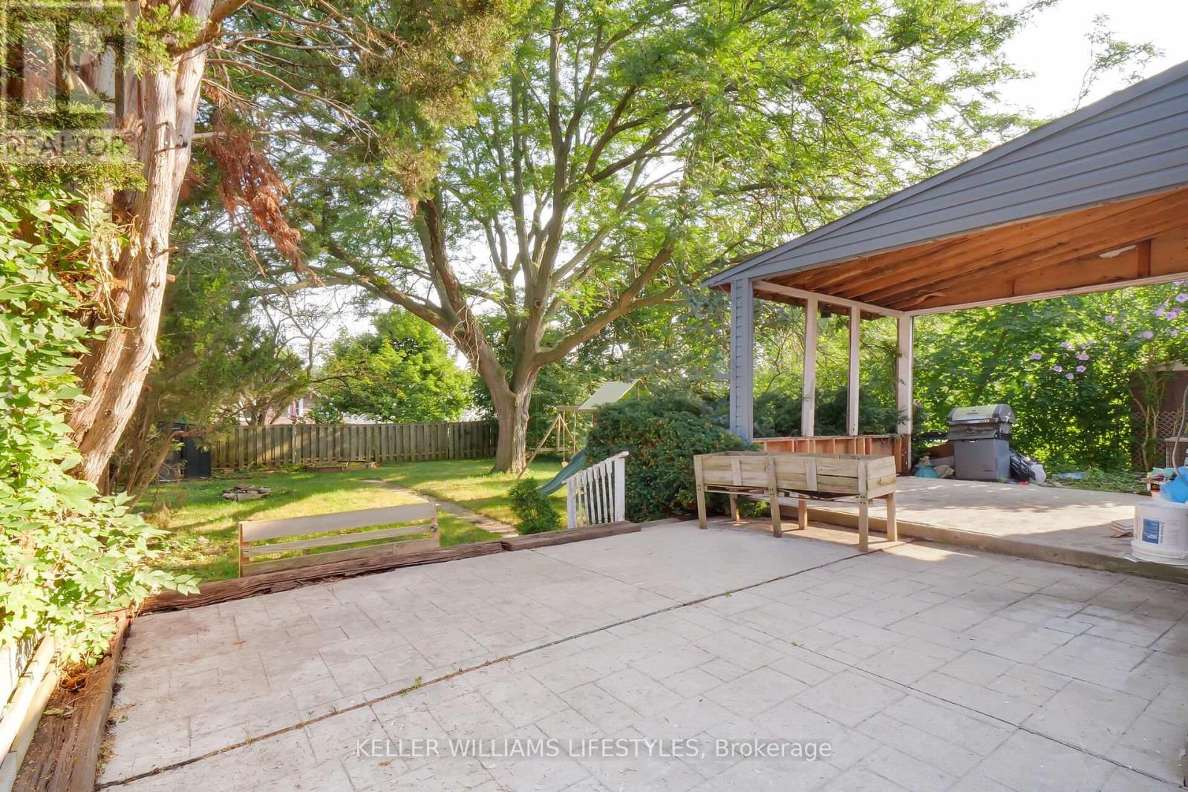100 Lincoln Place London, Ontario N6C 2C4
$599,900
Separate entrance possible! Construction permit has been closed and ready to begin... Welcome to 100 Lincoln Pl, a stunning 5-bedroom, 3-bathroom home that combines modern elegance with functional design. Located within walking distance to Victoria hospital and in close proximity to downtown, you'll have easy access to all amenities, including restaurants, bars, shopping, and the market. This home boasts a beautifully finished lower-level apartment with a kitchenette, 2 bedrooms, a 3-piece bathroom, and a back door for easy access, offering excellent income potential. The main living areas are adorned with modern finishes, creating a sleek and inviting atmosphere. Whether you're looking for a family home or an investment opportunity, this property shows exceptionally well and is ready for you to make it your own. Don't miss out on the chance to own this versatile and stylish home in a prime location! (id:53282)
Property Details
| MLS® Number | X9511847 |
| Property Type | Single Family |
| Community Name | South H |
| AmenitiesNearBy | Hospital, Schools, Public Transit, Park, Place Of Worship |
| CommunityFeatures | School Bus |
| Features | Flat Site, Carpet Free, In-law Suite |
| ParkingSpaceTotal | 4 |
| Structure | Porch, Patio(s), Shed |
Building
| BathroomTotal | 3 |
| BedroomsAboveGround | 3 |
| BedroomsBelowGround | 2 |
| BedroomsTotal | 5 |
| Appliances | Dishwasher, Dryer, Range, Refrigerator, Stove, Washer |
| ArchitecturalStyle | Bungalow |
| BasementDevelopment | Finished |
| BasementFeatures | Apartment In Basement |
| BasementType | N/a (finished) |
| ConstructionStyleAttachment | Detached |
| CoolingType | Central Air Conditioning |
| ExteriorFinish | Vinyl Siding |
| FireProtection | Smoke Detectors |
| FireplacePresent | Yes |
| FoundationType | Poured Concrete |
| HalfBathTotal | 1 |
| HeatingFuel | Natural Gas |
| HeatingType | Forced Air |
| StoriesTotal | 1 |
| SizeInterior | 1099.9909 - 1499.9875 Sqft |
| Type | House |
| UtilityWater | Municipal Water |
Land
| Acreage | No |
| LandAmenities | Hospital, Schools, Public Transit, Park, Place Of Worship |
| Sewer | Sanitary Sewer |
| SizeDepth | 130 Ft |
| SizeFrontage | 40 Ft |
| SizeIrregular | 40 X 130 Ft |
| SizeTotalText | 40 X 130 Ft|under 1/2 Acre |
| ZoningDescription | R2-2 |
Rooms
| Level | Type | Length | Width | Dimensions |
|---|---|---|---|---|
| Basement | Kitchen | 3.97 m | 2.28 m | 3.97 m x 2.28 m |
| Basement | Bedroom 4 | 3.76 m | 3.06 m | 3.76 m x 3.06 m |
| Basement | Bedroom 5 | 2.83 m | 2.39 m | 2.83 m x 2.39 m |
| Basement | Utility Room | 3.14 m | 2.08 m | 3.14 m x 2.08 m |
| Main Level | Kitchen | 6.62 m | 3.65 m | 6.62 m x 3.65 m |
| Main Level | Living Room | 7.1 m | 3.52 m | 7.1 m x 3.52 m |
| Main Level | Primary Bedroom | 5.25 m | 3.35 m | 5.25 m x 3.35 m |
| Main Level | Bedroom 2 | 3.4 m | 3 m | 3.4 m x 3 m |
| Main Level | Bedroom 3 | 4.33 m | 3.56 m | 4.33 m x 3.56 m |
Utilities
| Cable | Available |
| Sewer | Installed |
https://www.realtor.ca/real-estate/27583243/100-lincoln-place-london-south-h
Interested?
Contact us for more information
Miguel Freitas
Salesperson








































