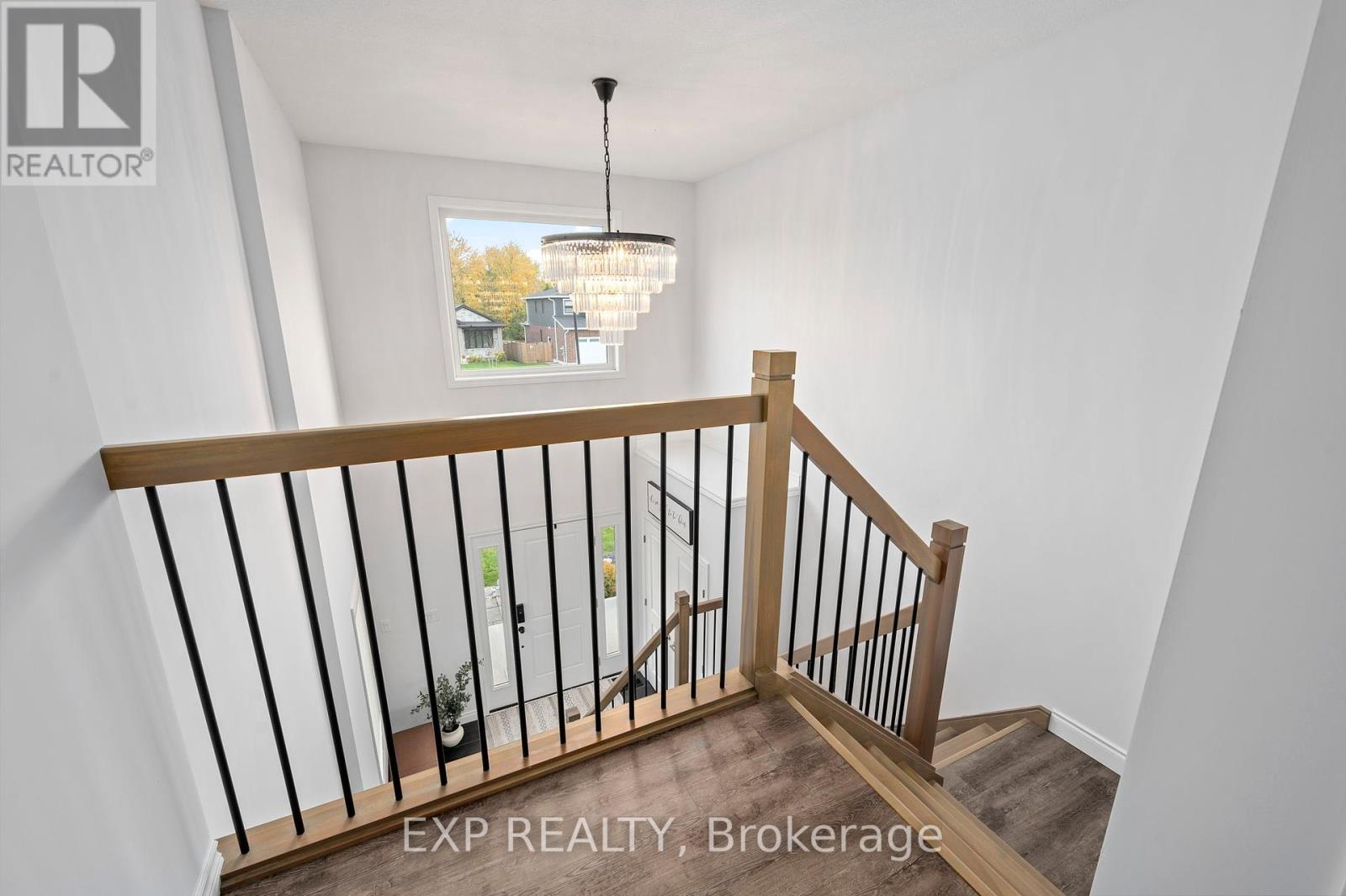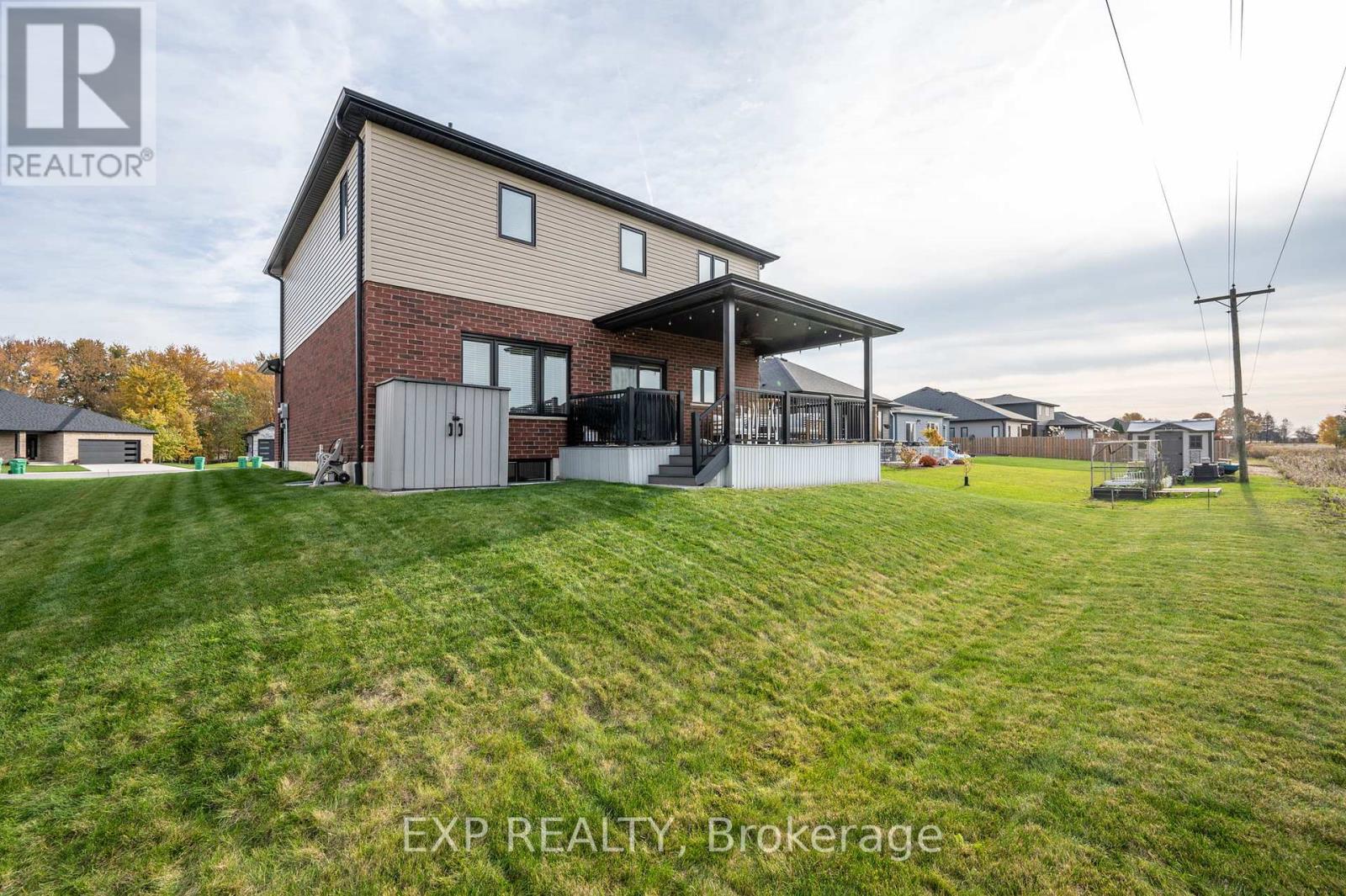67 Tanya Drive Southwest Middlesex, Ontario N0L 1M0
$749,900
Stunning 2162 sq.ft. Two-Story Red Brick Home on a Quiet Cul-de-Sac. Built in 2019, this home backs onto a peaceful cornfield at the end of a dead-end street. The homeowners will miss watching the sunsets over the rolling fields, cozying up on the covered back deck. The long driveway, fits 4 cars finished with elegant interlocking stone, leads to a welcoming covered front porch with low-maintenance stone landscaping. Inside, you're greeted by a soaring two-story foyer with a double-landing staircase, drawing your eye upward to the open and airy entrance. The main floor is designed for entertaining, featuring an open-concept kitchen with a walk-in pantry, a spacious dining area, and a large quartz island with seating for 5. The kitchen sink is perfectly placed to take in serene views of the backyard. The bright living room is filled with natural light, and its focal point is a stunning floor-to-ceiling tiled linear fireplace. The covered composite deck, just off the kitchen, is ideal for outdoor dining, complete with a custom grilling area and natural gas hookup. Upstairs, you'll find generously sized bedrooms, including a luxurious primary suite with a walk-in closet and a spa-like ensuite. The second floor also offers a convenient laundry room with cabinets and a wash sink. The garage is fully insulated with a glass man door and garage doors making it bright and airy. Enjoy quiet evenings overlooking the neighboring farmers field, with a high school and walking track just in view. A nearby park, with brand-new basketball and pickleball courts completed this year, adds to the charm of this small-town lifestyle. Located in Glencoe, this home offers the perfect balance of peaceful small-town charm and proximity to city conveniences. This is truly a move-in ready home surrounded by unique homes that all offer a different feel. It's rare to find a newer private neighborhood like this in the charming town of Glencoe. **** EXTRAS **** Custom soffit plugs at both the front and back for lights (Christmas lights) with switches inside to control Automatic digital timer for outside pot lights - located inside the front foyer, extra large hallways (id:53282)
Property Details
| MLS® Number | X9510981 |
| Property Type | Single Family |
| Community Name | Glencoe |
| AmenitiesNearBy | Park, Place Of Worship, Schools |
| CommunityFeatures | Community Centre, School Bus |
| Features | Cul-de-sac |
| ParkingSpaceTotal | 6 |
Building
| BathroomTotal | 3 |
| BedroomsAboveGround | 3 |
| BedroomsTotal | 3 |
| Appliances | Garage Door Opener Remote(s) |
| BasementType | Full |
| ConstructionStyleAttachment | Detached |
| CoolingType | Central Air Conditioning |
| ExteriorFinish | Brick, Vinyl Siding |
| FireplacePresent | Yes |
| FoundationType | Poured Concrete |
| HalfBathTotal | 1 |
| HeatingFuel | Electric |
| HeatingType | Forced Air |
| StoriesTotal | 2 |
| SizeInterior | 1999.983 - 2499.9795 Sqft |
| Type | House |
| UtilityWater | Municipal Water |
Parking
| Attached Garage |
Land
| Acreage | No |
| LandAmenities | Park, Place Of Worship, Schools |
| Sewer | Sanitary Sewer |
| SizeDepth | 103 Ft ,4 In |
| SizeFrontage | 66 Ft ,4 In |
| SizeIrregular | 66.4 X 103.4 Ft |
| SizeTotalText | 66.4 X 103.4 Ft|under 1/2 Acre |
| ZoningDescription | R1(1) -h-1 |
Rooms
| Level | Type | Length | Width | Dimensions |
|---|---|---|---|---|
| Second Level | Laundry Room | 1.93 m | 2.91 m | 1.93 m x 2.91 m |
| Second Level | Primary Bedroom | 4.61 m | 5.53 m | 4.61 m x 5.53 m |
| Second Level | Bedroom 2 | 3.7 m | 5.53 m | 3.7 m x 5.53 m |
| Second Level | Bedroom 3 | 4.38 m | 4.23 m | 4.38 m x 4.23 m |
| Second Level | Bathroom | 1.95 m | 2.98 m | 1.95 m x 2.98 m |
| Second Level | Bathroom | 1.57 m | 3.64 m | 1.57 m x 3.64 m |
| Lower Level | Other | 3.31 m | 1.83 m | 3.31 m x 1.83 m |
| Main Level | Foyer | 2.63 m | 1.92 m | 2.63 m x 1.92 m |
| Main Level | Dining Room | 3.55 m | 2.25 m | 3.55 m x 2.25 m |
| Main Level | Kitchen | 3.85 m | 4.7 m | 3.85 m x 4.7 m |
| Main Level | Living Room | 6.23 m | 4.69 m | 6.23 m x 4.69 m |
| Main Level | Bathroom | 2 m | 1.55 m | 2 m x 1.55 m |
Utilities
| Sewer | Installed |
https://www.realtor.ca/real-estate/27580896/67-tanya-drive-southwest-middlesex-glencoe-glencoe
Interested?
Contact us for more information
Georgia Tusch
Broker
Richard Tusch
Salesperson










































