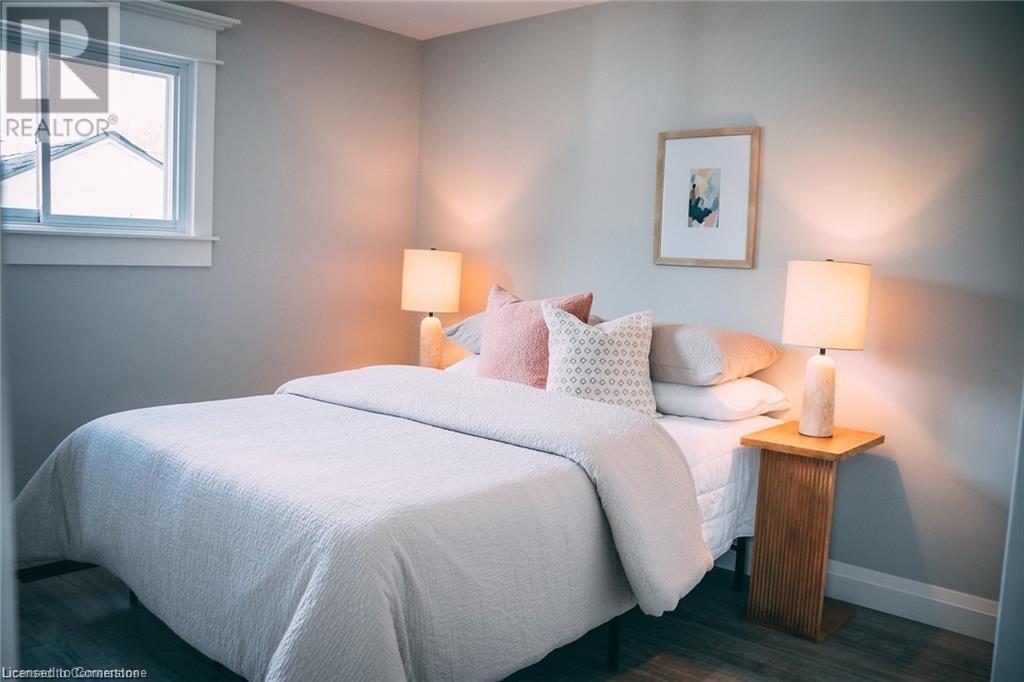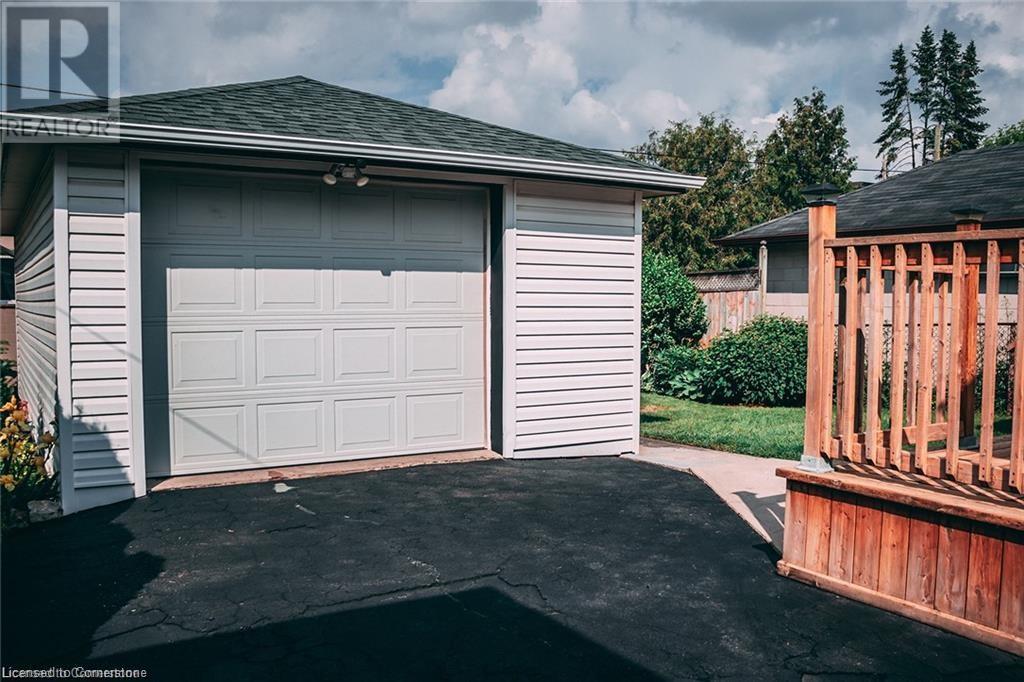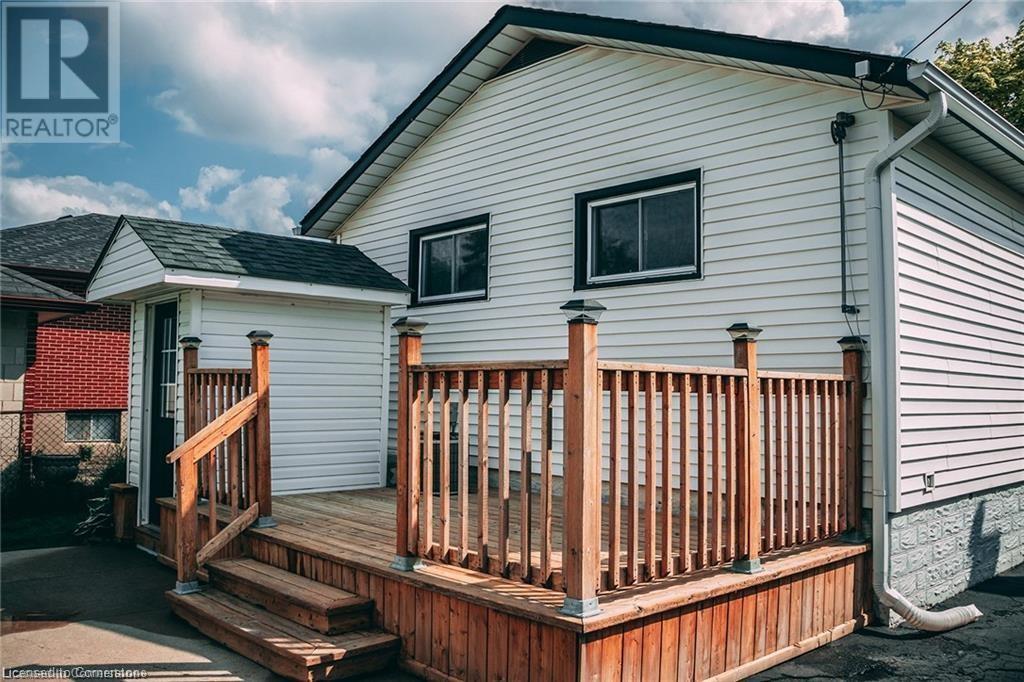22 Garibaldi Street Guelph, Ontario N1E 5P2
$794,900
This meticulously, newly renovated bungalow offers modern sophistication with timeless charm. The open concept main floor features an absolutely stunning, upgraded kitchen with new stainless steel appliances, spacious island and sleek countertops. Two main floor bedrooms and an elegant main bathroom boasts a tiled, no-threshold entry. The finished basement includes a spacious bedroom, full bath, laundry and a cozy recreation room. Enjoy ample storage and a separate basement entrance with possible in-law potential. Outside, relax in your private backyard with a mature garden or on the new front deck shaded by a large maple tree. The property includes a larger detached garage, resealed driveway, and ample parking. Additional updates include new plumbing and electrical systems and newer roof. Located within walking distance to downtown Guelph, this move-in-ready home offers immediate possession. Don't miss out on this perfect blend of style and convenience!Must see! (id:53282)
Property Details
| MLS® Number | 40642214 |
| Property Type | Single Family |
| AmenitiesNearBy | Public Transit, Schools |
| EquipmentType | Furnace, Water Heater |
| Features | Southern Exposure, Paved Driveway, Automatic Garage Door Opener |
| ParkingSpaceTotal | 6 |
| RentalEquipmentType | Furnace, Water Heater |
| Structure | Porch |
Building
| BathroomTotal | 2 |
| BedroomsAboveGround | 2 |
| BedroomsBelowGround | 1 |
| BedroomsTotal | 3 |
| Appliances | Dishwasher, Dryer, Microwave, Refrigerator, Stove, Washer, Hood Fan |
| ArchitecturalStyle | Bungalow |
| BasementDevelopment | Finished |
| BasementType | Full (finished) |
| ConstructionStyleAttachment | Detached |
| CoolingType | Central Air Conditioning |
| ExteriorFinish | Vinyl Siding |
| FireProtection | Smoke Detectors |
| FoundationType | Block |
| HeatingFuel | Natural Gas |
| HeatingType | Forced Air |
| StoriesTotal | 1 |
| SizeInterior | 1277 Sqft |
| Type | House |
| UtilityWater | Municipal Water |
Parking
| Detached Garage |
Land
| AccessType | Road Access |
| Acreage | No |
| LandAmenities | Public Transit, Schools |
| LandscapeFeatures | Landscaped |
| Sewer | Municipal Sewage System |
| SizeDepth | 101 Ft |
| SizeFrontage | 35 Ft |
| SizeTotalText | Under 1/2 Acre |
| ZoningDescription | R1b |
Rooms
| Level | Type | Length | Width | Dimensions |
|---|---|---|---|---|
| Basement | Storage | 8'0'' x 8'0'' | ||
| Basement | Utility Room | 9'10'' x 6'2'' | ||
| Basement | Bedroom | 19'0'' x 8'6'' | ||
| Basement | 4pc Bathroom | Measurements not available | ||
| Basement | Recreation Room | 19'6'' x 14'0'' | ||
| Basement | Laundry Room | 9'0'' x 4'6'' | ||
| Main Level | Primary Bedroom | 10'9'' x 9'10'' | ||
| Main Level | Bedroom | 10'2'' x 8'10'' | ||
| Main Level | Living Room | 23'8'' x 10'6'' | ||
| Main Level | Kitchen | 12'0'' x 10'3'' | ||
| Main Level | 3pc Bathroom | Measurements not available |
Utilities
| Cable | Available |
| Electricity | Available |
| Natural Gas | Available |
| Telephone | Available |
https://www.realtor.ca/real-estate/27369920/22-garibaldi-street-guelph
Interested?
Contact us for more information
Jonathan Mcgough
Salesperson
901 Victoria St. N.
Kitchener, Ontario N2B 3C3






































