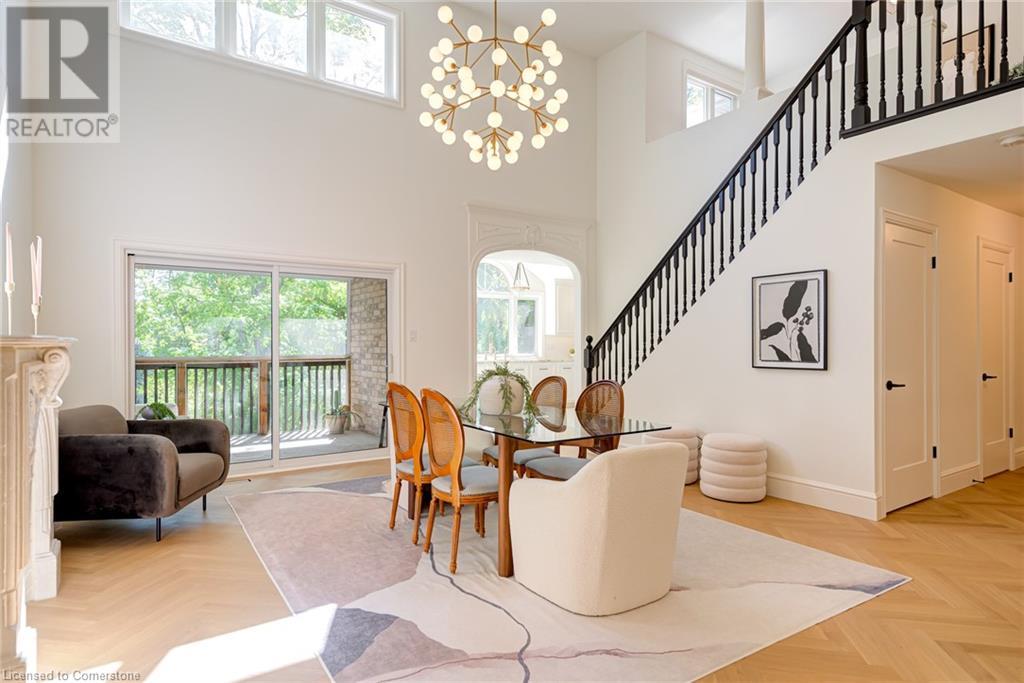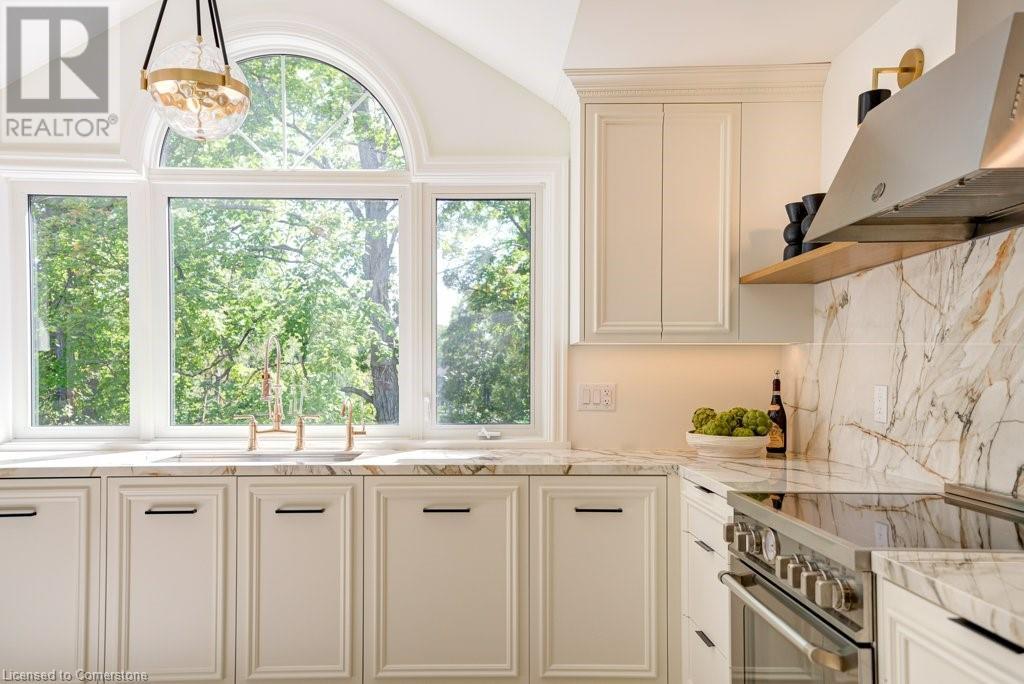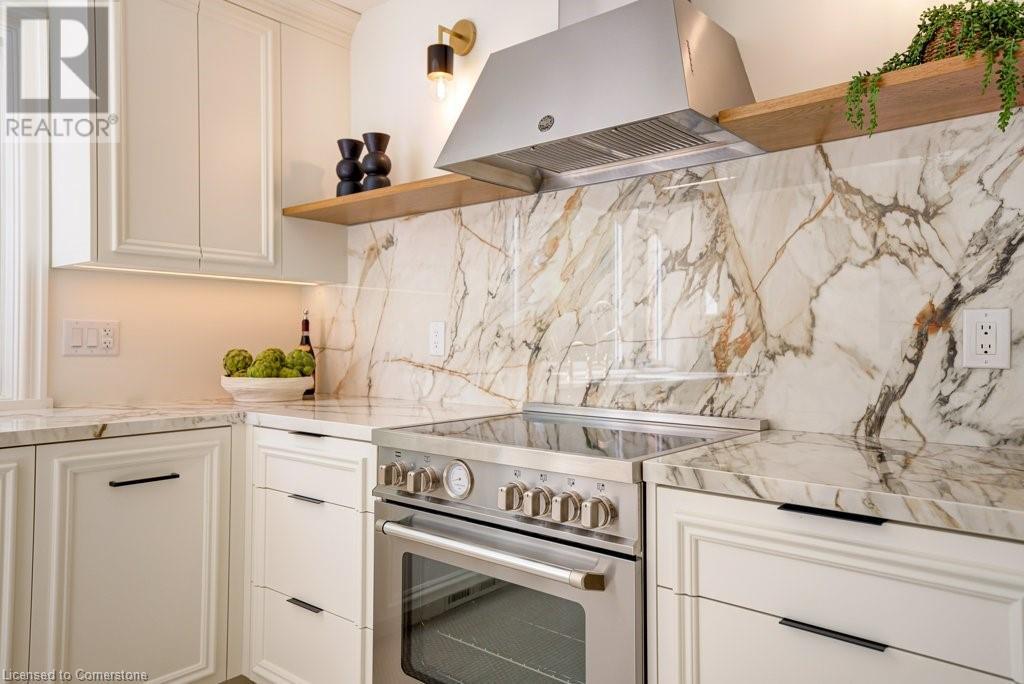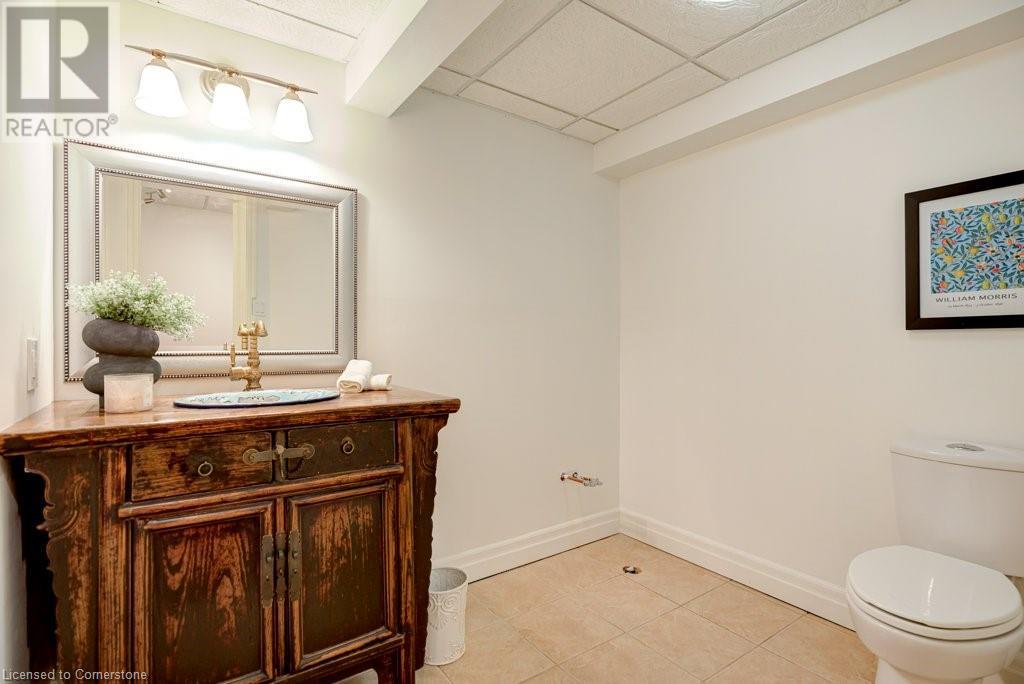55 Candle Crescent Kitchener, Ontario N2P 2K8
$1,024,000
Welcome to 55 Candle Cres where Parisian Elegance meets Contemporary Style and discover the unparalleled luxury in this executive townhome. As you step into the grand living area, you'll be immediately captivated by the soaring ceilings and the striking chandelier, perfectly adorned by a custom ceiling medallion. The white oak herringbone flooring and a majestic limestone Victorian mantel create an unforgettable first impression. The main floor offers a versatile theatre/living room, ideal for relaxation. Enjoy tranquil mornings on the screened-in walkout balcony, accessible from the living room, perfect for savoring your coffee while overlooking the serene surroundings. The chic 3-piece bathroom features opulent gold fixtures and a pristine white tiled shower. The kitchen is a chef’s dream, featuring a custom arch entrance adorned with Parisian crest detailing, a stunning chandelier, and a large picture window that frames the view of the lush, tree-filled backyard. Revel in the elegance of custom white cabinetry with natural stone counters and backsplash, complemented by open white oak shelving and top-of-the-line appliances. The penny-tiled flooring adds a unique touch of sophistication. The main floor is completed with a convenient laundry room, leading directly to the 2-car garage. Ascend to the second floor to discover two sunlit bedrooms, a 4-piece bathroom, and a charming loft that offers a breathtaking view of the grand living area below. The lower walk-out basement features a spacious recreation room, a den, and a 2-piece bathroom with plumbing for a future shower. A bonus room provides additional space for an office or storage needs. This home is ideally situated near scenic trails, prestigious golf courses, shopping, and dining, with swift access to major highways. 55 Candle Crescent is a rare gem that combines luxury, elegance, and convenience. Don’t miss the opportunity to make it your own. (id:53282)
Property Details
| MLS® Number | 40666556 |
| Property Type | Single Family |
| AmenitiesNearBy | Golf Nearby, Park, Playground, Public Transit, Schools, Shopping |
| EquipmentType | Water Heater |
| Features | Sump Pump |
| ParkingSpaceTotal | 4 |
| RentalEquipmentType | Water Heater |
Building
| BathroomTotal | 3 |
| BedroomsAboveGround | 2 |
| BedroomsTotal | 2 |
| Appliances | Dishwasher, Dryer, Refrigerator, Stove, Water Softener, Washer, Hood Fan |
| ArchitecturalStyle | 2 Level |
| BasementDevelopment | Finished |
| BasementType | Full (finished) |
| ConstructionStyleAttachment | Attached |
| CoolingType | Central Air Conditioning |
| ExteriorFinish | Brick, Vinyl Siding |
| HalfBathTotal | 1 |
| HeatingType | Forced Air |
| StoriesTotal | 2 |
| SizeInterior | 2630 Sqft |
| Type | Row / Townhouse |
| UtilityWater | Municipal Water |
Parking
| Attached Garage |
Land
| AccessType | Highway Access |
| Acreage | No |
| LandAmenities | Golf Nearby, Park, Playground, Public Transit, Schools, Shopping |
| LandscapeFeatures | Landscaped |
| Sewer | Municipal Sewage System |
| SizeFrontage | 28 Ft |
| SizeTotalText | Under 1/2 Acre |
| ZoningDescription | R3 |
Rooms
| Level | Type | Length | Width | Dimensions |
|---|---|---|---|---|
| Second Level | Bedroom | 12'7'' x 10'9'' | ||
| Second Level | 4pc Bathroom | 7'10'' x 7'1'' | ||
| Second Level | Primary Bedroom | 14'6'' x 10'3'' | ||
| Second Level | Loft | 14'10'' x 7'11'' | ||
| Basement | Utility Room | 7'11'' x 17'3'' | ||
| Basement | Bonus Room | 11'6'' x 11'5'' | ||
| Basement | 2pc Bathroom | 6'9'' x 8' | ||
| Basement | Den | 13'10'' x 12'11'' | ||
| Basement | Recreation Room | 22' x 15'4'' | ||
| Main Level | 3pc Bathroom | 7'11'' x 7'5'' | ||
| Main Level | Laundry Room | 11'3'' x 4'11'' | ||
| Main Level | Kitchen | 14'8'' x 14'10'' | ||
| Main Level | Family Room | 12'0'' x 11'11'' | ||
| Main Level | Living Room/dining Room | 22'7'' x 15'9'' |
https://www.realtor.ca/real-estate/27562676/55-candle-crescent-kitchener
Interested?
Contact us for more information
Sonia Oliveira
Salesperson
640 Riverbend Dr.
Kitchener, Ontario N2K 3S2

















































