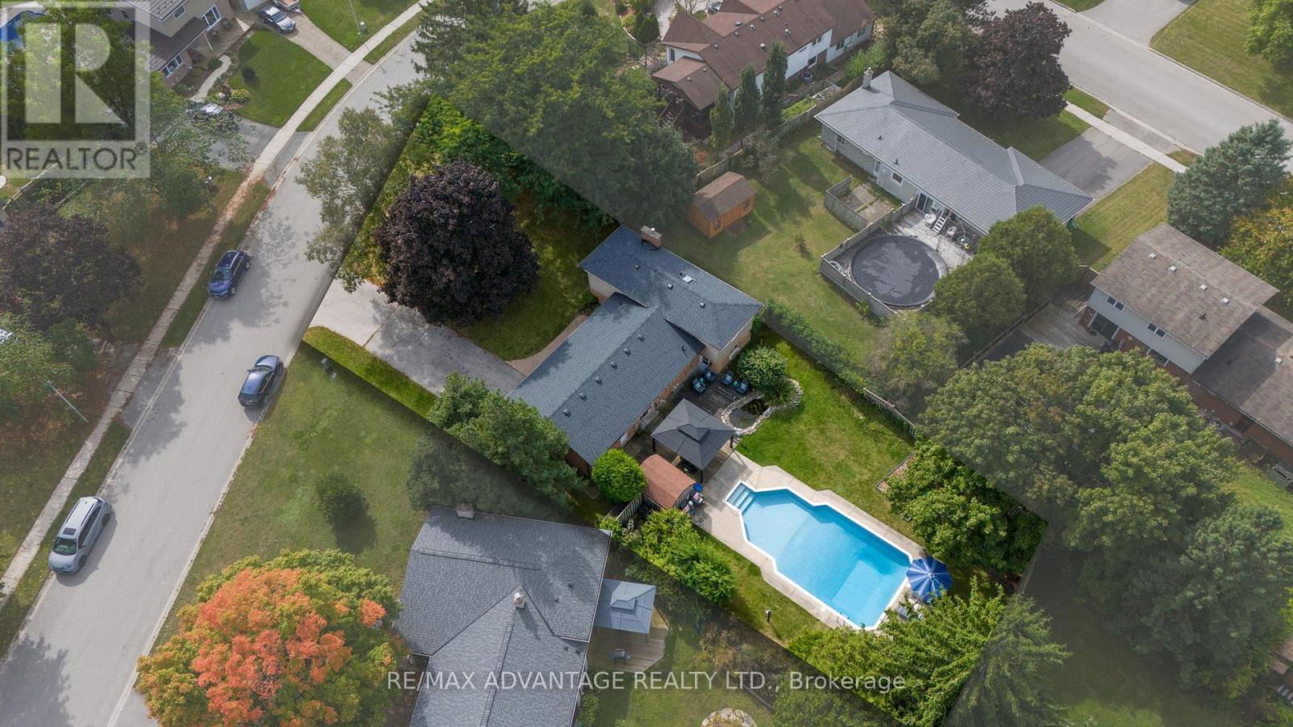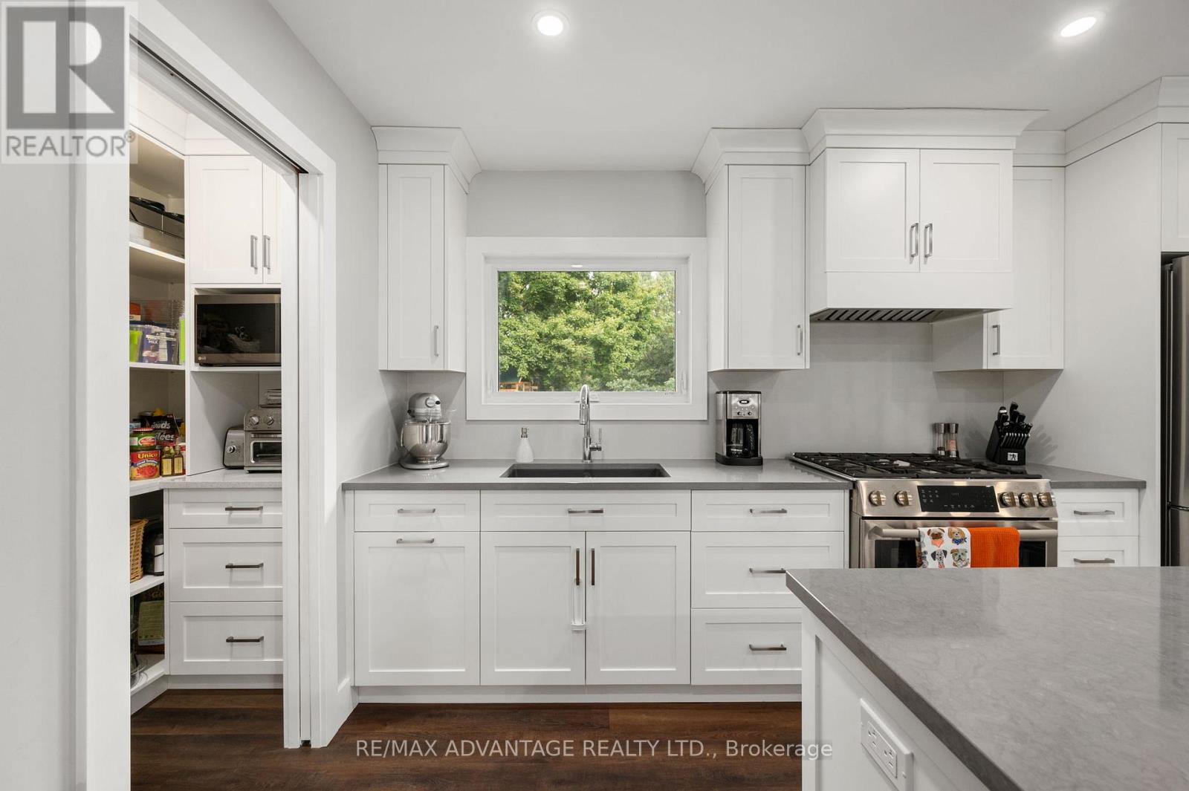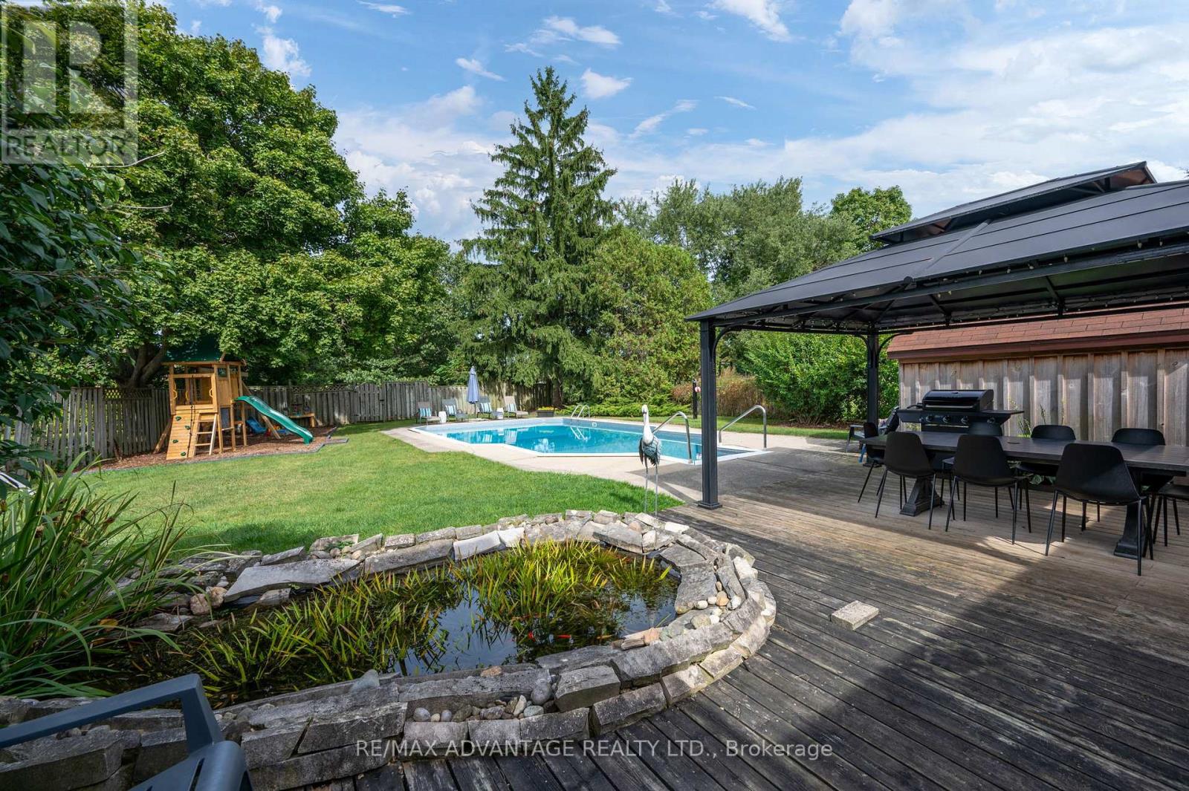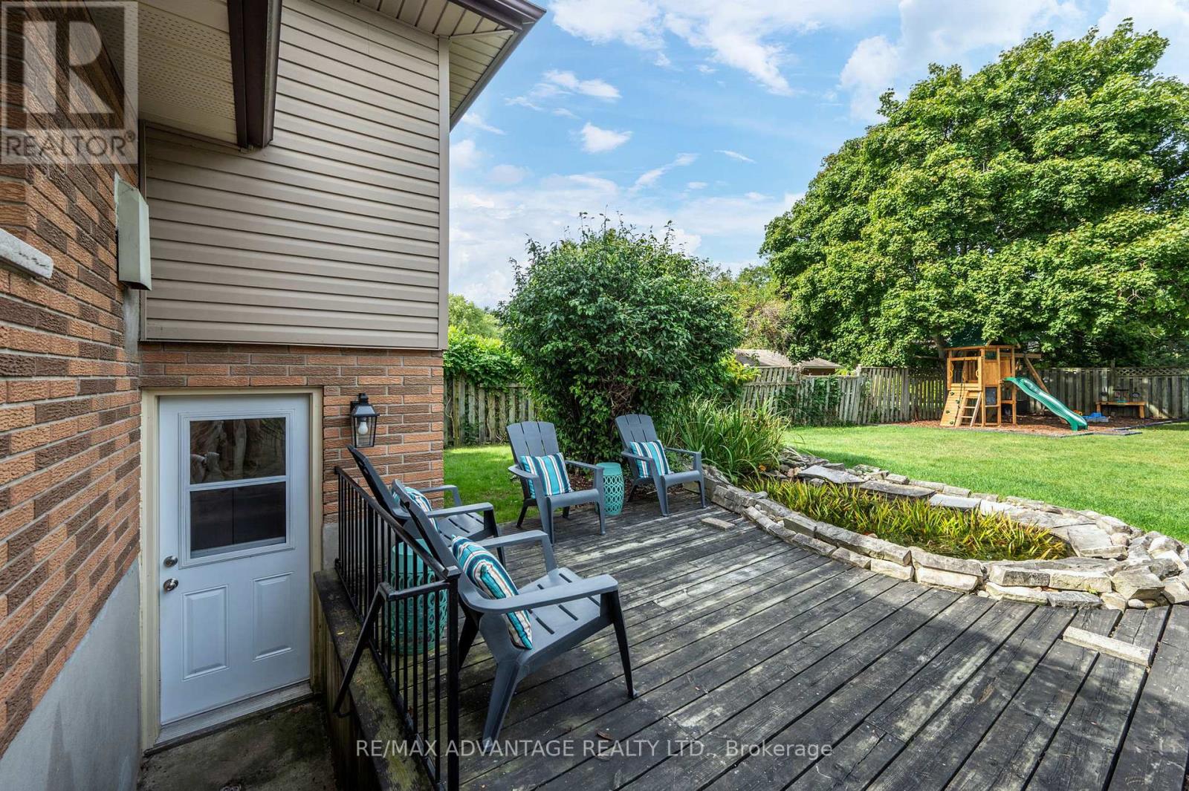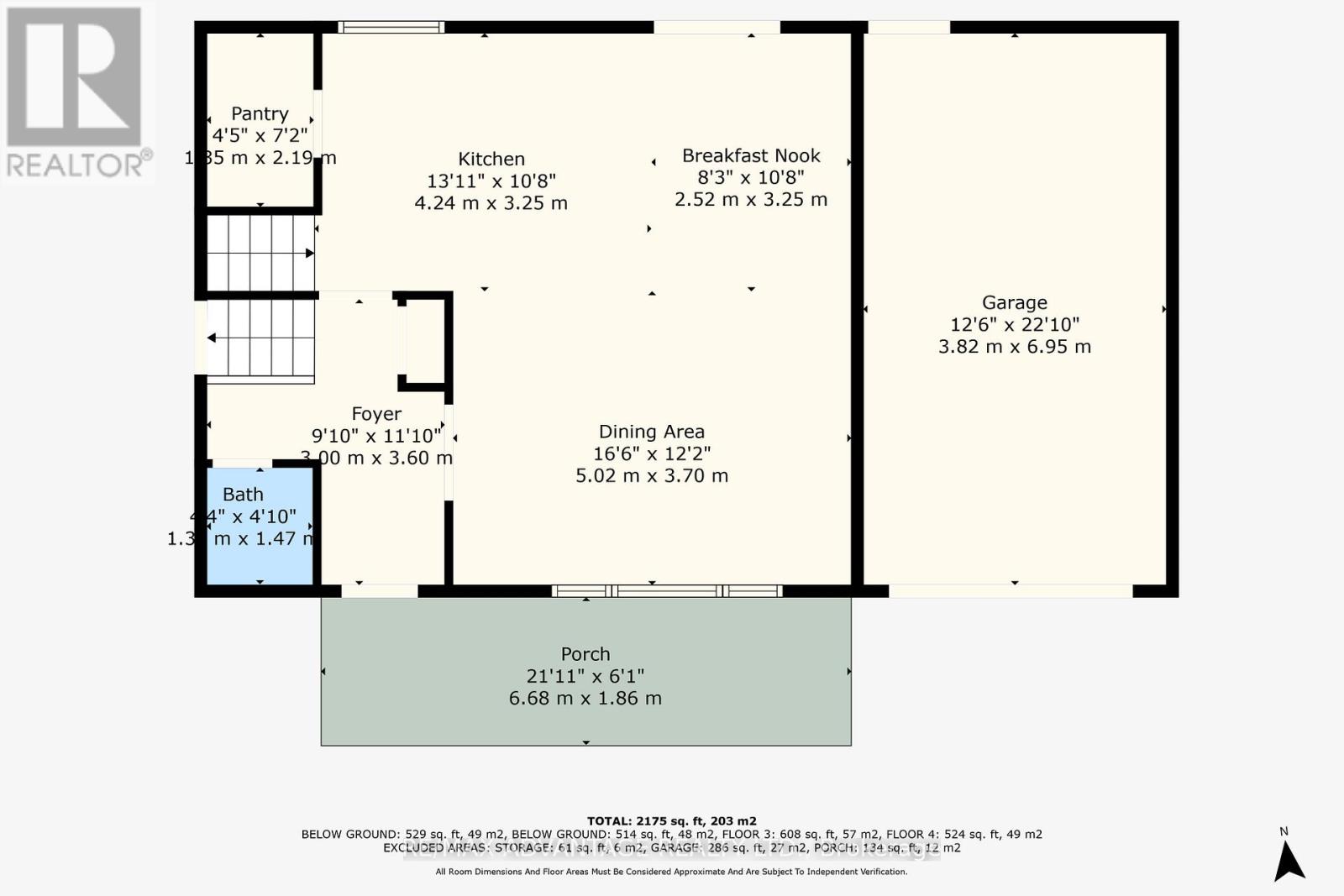260 Seldon Street Zorra, Ontario N0M 2M0
$749,900
Lovely family home backing into green space in the quiet community of Thamesford! Prepare to be amazed by this exceptional brick home that has been tastefully renovated to create the perfect balance of modern and charm. As you enter through the welcoming and bright front door, you will notice the level of craftsmanship and quality of finishes throughout. This open concept kitchen was updated in 2022 and has ample amounts of storage, custom cabinetry, Cambria quartz countertops, bright pot lights, stainless steel appliances and vinyl flooring. The dining space is conveniently located off the kitchen with plenty of windows to allow natural light to shine through as well as a renovated 2 pc bath located on the main level (2022). Upstairs you will find 3 good sized bedrooms with an updated 5pc bath. The lower finished area has walk up access to the backyard, a rec room with a cozy gas fireplace and generous sized living space. The partially finished basement has an office, storage space, laundry and more. The private oasis of a backyard which is 0.307 of an acre with a pool is where youll spend most of your summer days. Pool pump & safety cover (2022), roof (2022) chlorinator (2023), a/c (2023), updated electrical (2022) this home truly has it all. Walking distance to restaurants, splash pad, hockey arena, park, pharmacy and so much more all thats left to do is move in. Welcome home! (id:53282)
Property Details
| MLS® Number | X9378050 |
| Property Type | Single Family |
| Community Name | Thamesford |
| EquipmentType | Water Heater |
| ParkingSpaceTotal | 7 |
| PoolType | Inground Pool |
| RentalEquipmentType | Water Heater |
| Structure | Shed |
Building
| BathroomTotal | 2 |
| BedroomsAboveGround | 3 |
| BedroomsTotal | 3 |
| Amenities | Fireplace(s) |
| Appliances | Water Heater, Garage Door Opener Remote(s) |
| BasementDevelopment | Partially Finished |
| BasementType | Full (partially Finished) |
| ConstructionStyleAttachment | Detached |
| ConstructionStyleSplitLevel | Sidesplit |
| CoolingType | Central Air Conditioning |
| ExteriorFinish | Brick, Vinyl Siding |
| FireplacePresent | Yes |
| FoundationType | Poured Concrete |
| HalfBathTotal | 1 |
| HeatingFuel | Natural Gas |
| HeatingType | Forced Air |
| Type | House |
| UtilityWater | Municipal Water |
Parking
| Attached Garage |
Land
| Acreage | No |
| Sewer | Sanitary Sewer |
| SizeDepth | 198 Ft ,10 In |
| SizeFrontage | 104 Ft ,2 In |
| SizeIrregular | 104.21 X 198.91 Ft ; 104.21 X 161.37 X 58.01 X 198.91 Ft |
| SizeTotalText | 104.21 X 198.91 Ft ; 104.21 X 161.37 X 58.01 X 198.91 Ft |
Rooms
| Level | Type | Length | Width | Dimensions |
|---|---|---|---|---|
| Second Level | Primary Bedroom | 3.85 m | 3.23 m | 3.85 m x 3.23 m |
| Second Level | Bedroom | 2.96 m | 2.76 m | 2.96 m x 2.76 m |
| Second Level | Bedroom | 3.86 m | 2.72 m | 3.86 m x 2.72 m |
| Basement | Office | 2.73 m | 3.25 m | 2.73 m x 3.25 m |
| Basement | Other | 2.22 m | 2.53 m | 2.22 m x 2.53 m |
| Basement | Recreational, Games Room | 5.54 m | 3.58 m | 5.54 m x 3.58 m |
| Basement | Utility Room | 4.26 m | 3.25 m | 4.26 m x 3.25 m |
| Lower Level | Living Room | 3.76 m | 11.45 m | 3.76 m x 11.45 m |
| Main Level | Foyer | 3 m | 3.6 m | 3 m x 3.6 m |
| Main Level | Dining Room | 5.02 m | 3.7 m | 5.02 m x 3.7 m |
| Main Level | Kitchen | 4.24 m | 3.25 m | 4.24 m x 3.25 m |
| Main Level | Eating Area | 2.52 m | 3.25 m | 2.52 m x 3.25 m |
https://www.realtor.ca/real-estate/27492696/260-seldon-street-zorra-thamesford-thamesford
Interested?
Contact us for more information
Allie Soscia
Salesperson


