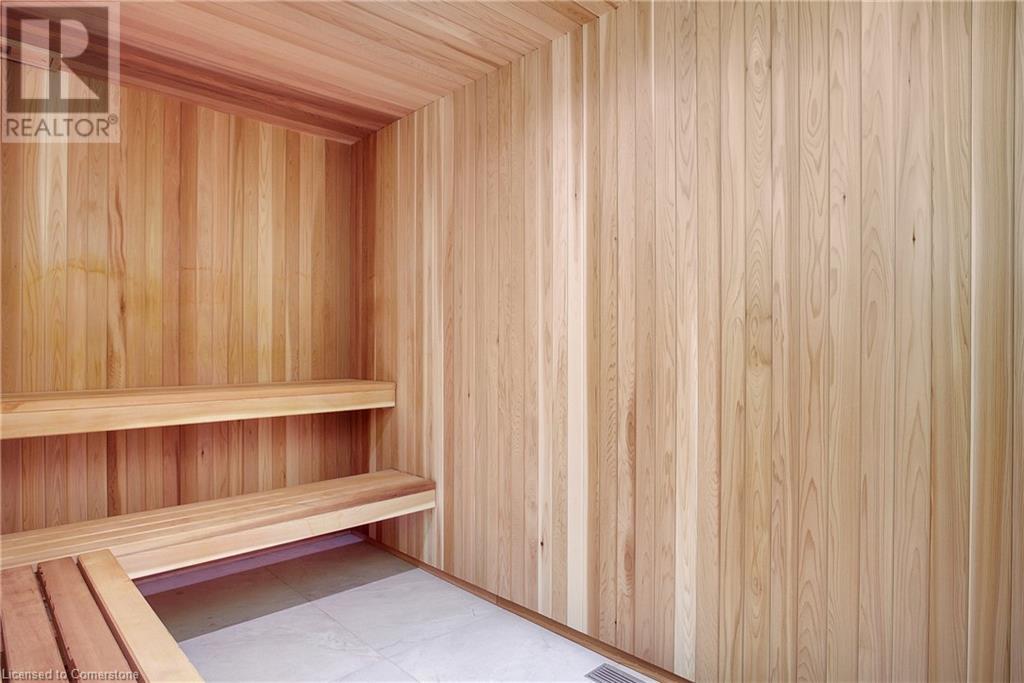525 New Dundee Road Unit# 203 Kitchener, Ontario N2P 2L1
$2,600 Monthly
Welcome to the serene retreat of Rainbow Lake, featuring a charming condo at unit 203-525 New Dundee Rd. This lease opportunity offers 2 bedrooms and 2 bathrooms, seamlessly blending comfort with contemporary style amidst beautiful natural surroundings. Spanning 1,055 square feet, the thoughtfully designed living space ensures a luxurious and convenient lifestyle. The open layout of the living, dining, and kitchen areas creates a bright and inviting atmosphere, perfect for unwinding or entertaining. The modern kitchen boasts stainless steel appliances and ample cabinet space, ideal for culinary enthusiasts. Step out onto the generous balcony to take in the breathtaking views of Rainbow Lake. Each bedroom includes spacious walk-in closets for plenty of storage, and the unit features two bathrooms, including a 3-piece ensuite in the primary suite. Residents will enjoy a variety of amenities, such as a fitness center, yoga studio with sauna, library, social lounge, party room, pet grooming station, and the tranquil Rainbow Lake conservation area. Don’t miss the opportunity to experience this desirable Kitchener location, where peaceful living meets modern convenience along with a host of exciting amenities! (id:53282)
Property Details
| MLS® Number | 40653204 |
| Property Type | Single Family |
| AmenitiesNearBy | Public Transit, Shopping |
| CommunityFeatures | High Traffic Area |
| Features | Conservation/green Belt, Balcony |
| ParkingSpaceTotal | 1 |
Building
| BathroomTotal | 2 |
| BedroomsAboveGround | 2 |
| BedroomsTotal | 2 |
| Amenities | Exercise Centre, Party Room |
| Appliances | Dishwasher, Dryer, Refrigerator, Stove, Washer |
| BasementType | None |
| ConstructionStyleAttachment | Attached |
| CoolingType | Central Air Conditioning |
| ExteriorFinish | Concrete |
| HeatingFuel | Natural Gas |
| HeatingType | Forced Air |
| StoriesTotal | 1 |
| SizeInterior | 1055 Sqft |
| Type | Apartment |
| UtilityWater | Municipal Water |
Land
| AccessType | Road Access, Highway Access, Highway Nearby |
| Acreage | No |
| LandAmenities | Public Transit, Shopping |
| Sewer | Municipal Sewage System |
| SizeTotalText | Under 1/2 Acre |
| ZoningDescription | Tbd |
Rooms
| Level | Type | Length | Width | Dimensions |
|---|---|---|---|---|
| Main Level | Storage | 10'1'' x 5'10'' | ||
| Main Level | 4pc Bathroom | Measurements not available | ||
| Main Level | Full Bathroom | Measurements not available | ||
| Main Level | Primary Bedroom | 10'1'' x 12'6'' | ||
| Main Level | Bedroom | 10'4'' x 11'10'' | ||
| Main Level | Dining Room | 6'11'' x 11'6'' | ||
| Main Level | Living Room | 10'1'' x 11'6'' | ||
| Main Level | Kitchen | 13'2'' x 10'3'' |
https://www.realtor.ca/real-estate/27475183/525-new-dundee-road-unit-203-kitchener
Interested?
Contact us for more information
Chanel Silva
Salesperson
618 King St. W. Unit A
Kitchener, Ontario N2G 1C8
Cliff C. Rego
Broker of Record
50 Grand Ave. S., Unit 101
Cambridge, Ontario N1S 2L8








































