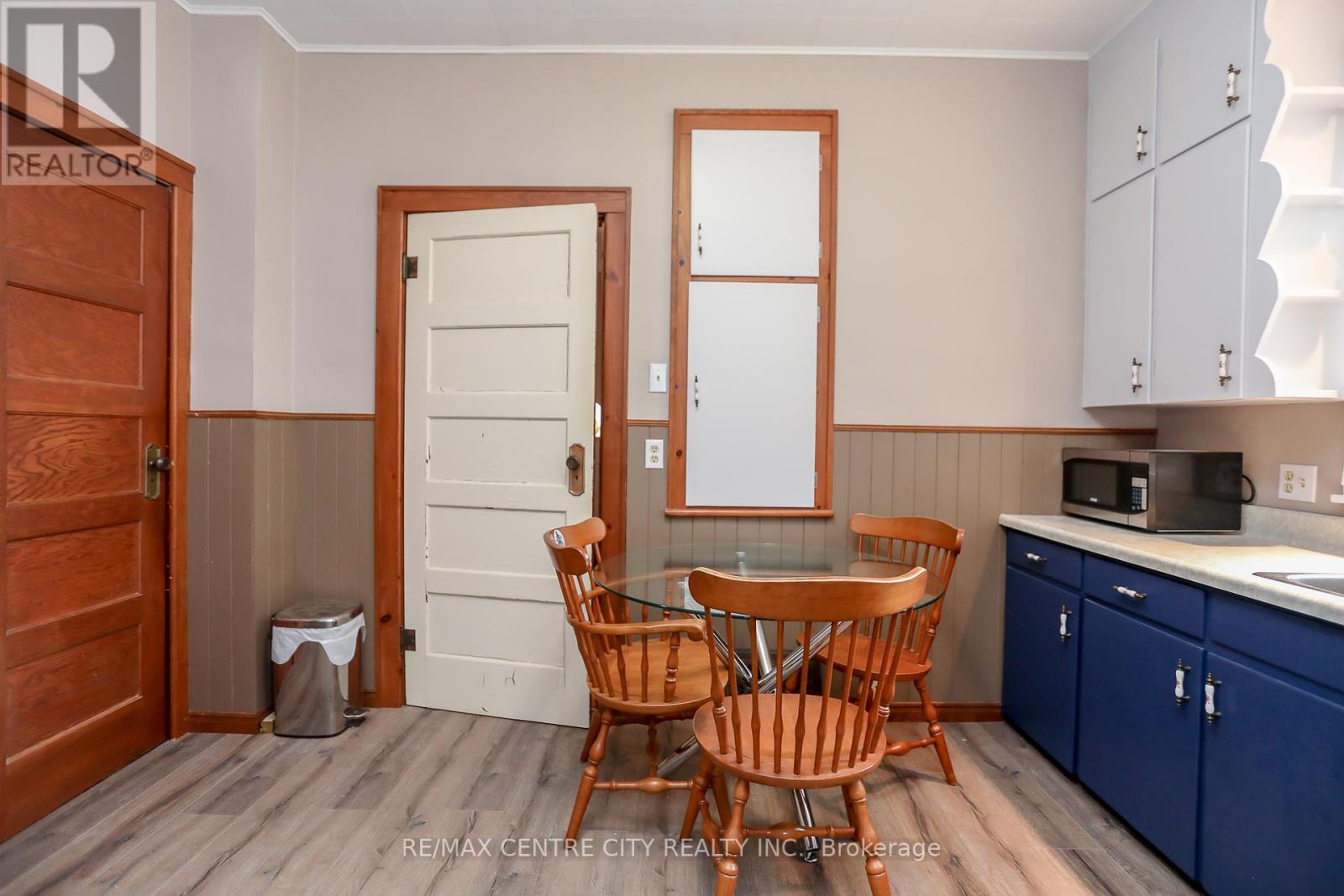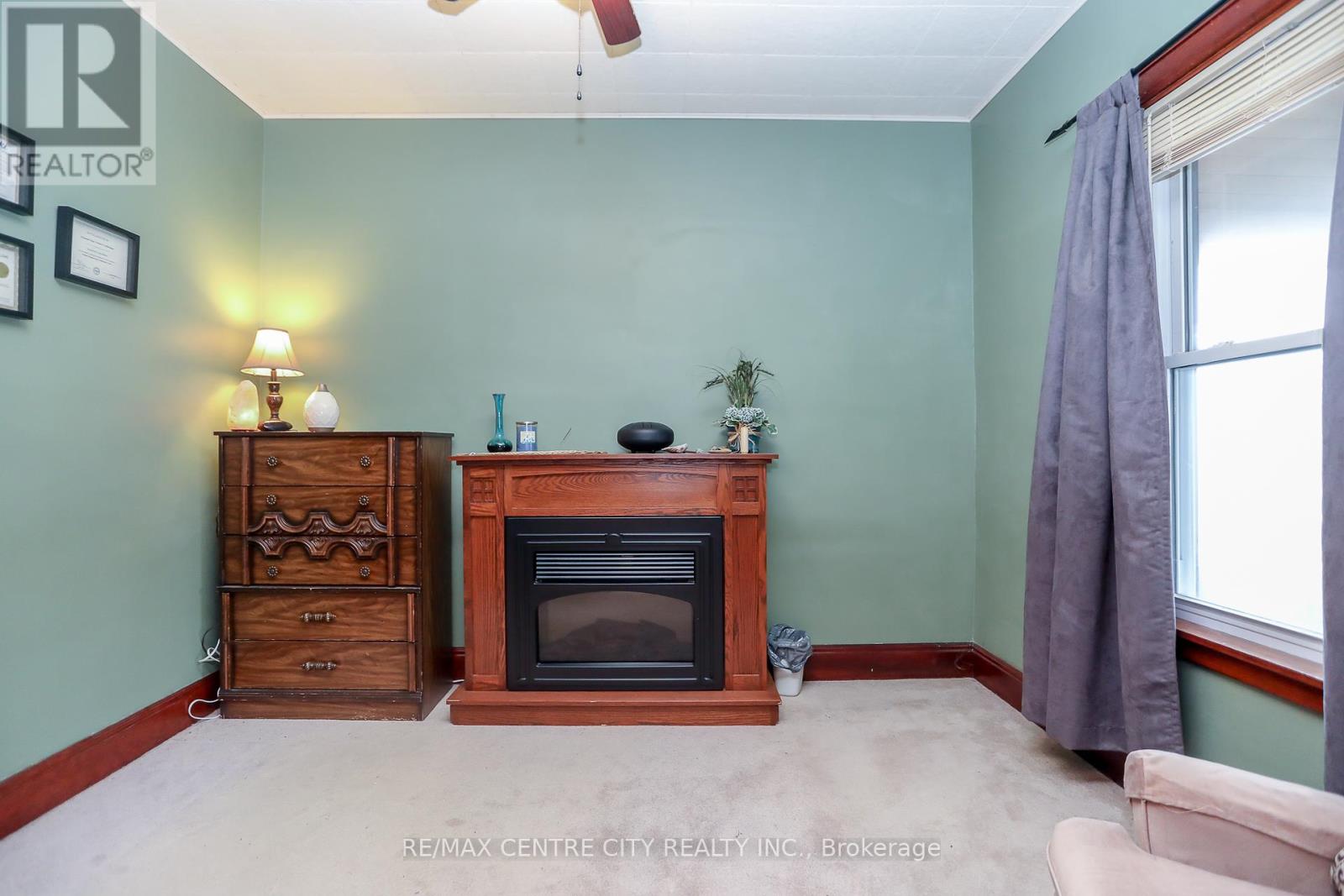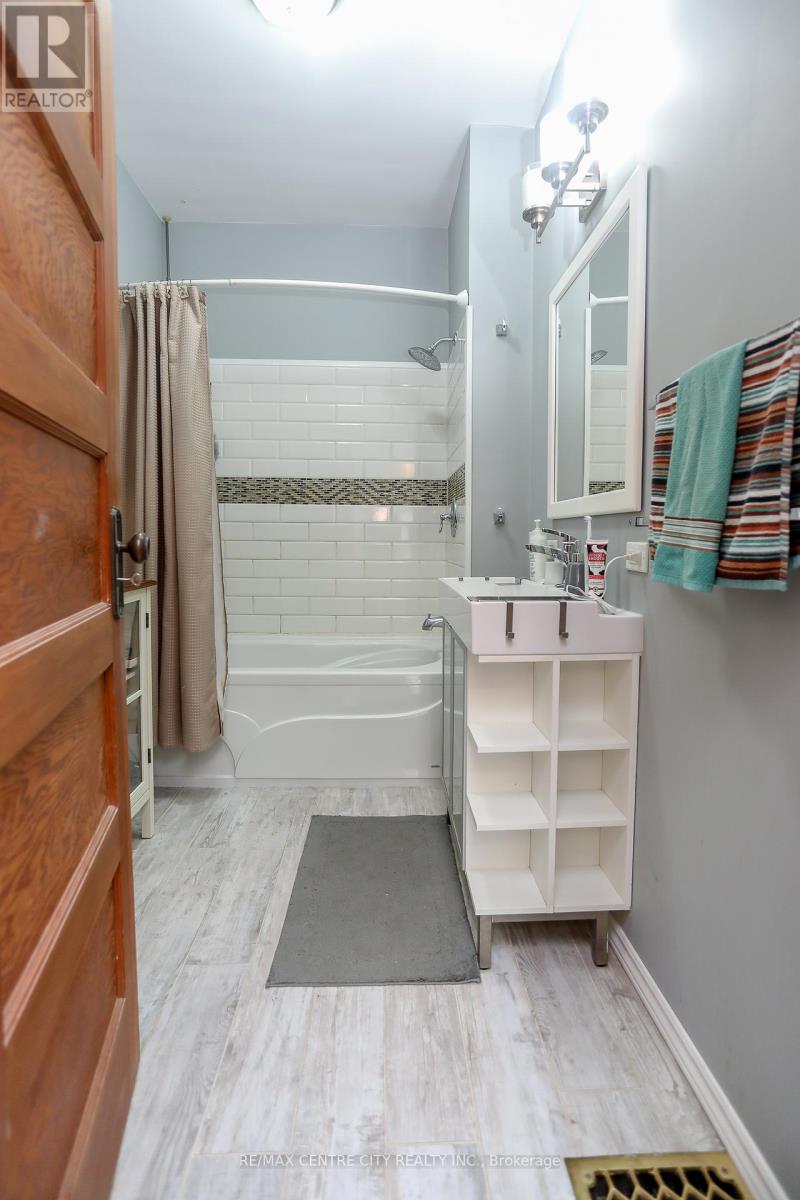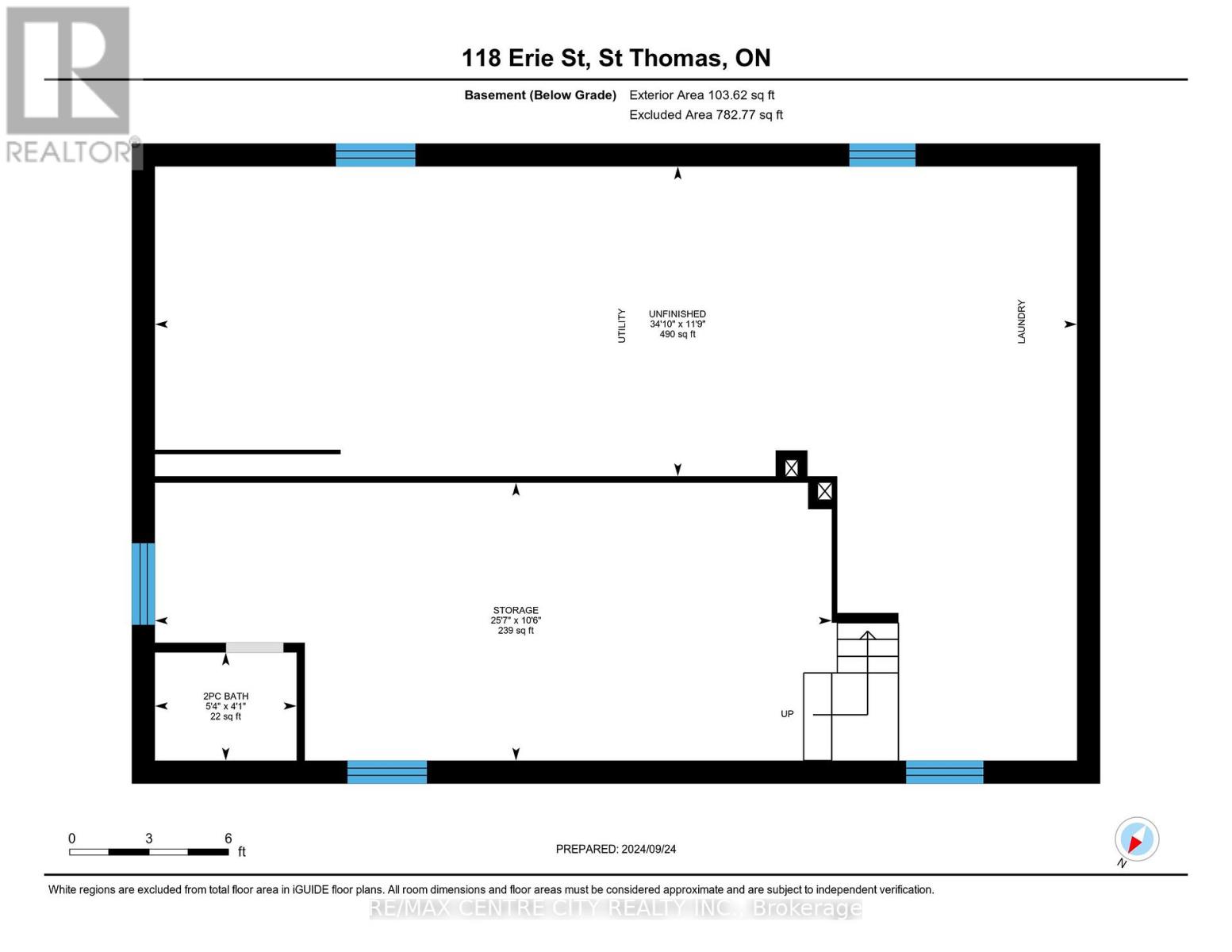118 Erie Street St. Thomas, Ontario N5R 2N2
2 Bedroom
2 Bathroom
699.9943 - 1099.9909 sqft
Bungalow
Central Air Conditioning
Forced Air
$425,000
Classic red brick bungalow with a walk-up attic space with development potential. Situated on a mature lot with a 10 ft. X 25 ft. detached garage with hydro, a new deck built this year, a long concrete driveway, and a covered front porch. The main floor offers 2 bedrooms, an updated bathroom with a tiled tub surround, hardwood floors in the living room and dining room. Vinyl replacement windows throughout. (id:53282)
Property Details
| MLS® Number | X9371087 |
| Property Type | Single Family |
| Community Name | SW |
| ParkingSpaceTotal | 4 |
Building
| BathroomTotal | 2 |
| BedroomsAboveGround | 2 |
| BedroomsTotal | 2 |
| Appliances | Dryer, Refrigerator, Stove, Washer |
| ArchitecturalStyle | Bungalow |
| BasementType | Full |
| ConstructionStyleAttachment | Detached |
| CoolingType | Central Air Conditioning |
| ExteriorFinish | Brick |
| FoundationType | Concrete |
| HalfBathTotal | 1 |
| HeatingFuel | Natural Gas |
| HeatingType | Forced Air |
| StoriesTotal | 1 |
| SizeInterior | 699.9943 - 1099.9909 Sqft |
| Type | House |
| UtilityWater | Municipal Water |
Parking
| Detached Garage |
Land
| Acreage | No |
| Sewer | Sanitary Sewer |
| SizeDepth | 116 Ft ,3 In |
| SizeFrontage | 40 Ft |
| SizeIrregular | 40 X 116.3 Ft |
| SizeTotalText | 40 X 116.3 Ft |
Rooms
| Level | Type | Length | Width | Dimensions |
|---|---|---|---|---|
| Basement | Bathroom | 1.25 m | 1.63 m | 1.25 m x 1.63 m |
| Main Level | Bathroom | 2.86 m | 1.77 m | 2.86 m x 1.77 m |
| Main Level | Bedroom | 2.87 m | 3.46 m | 2.87 m x 3.46 m |
| Main Level | Bedroom | 2.85 m | 3.47 m | 2.85 m x 3.47 m |
| Main Level | Dining Room | 3.84 m | 2.88 m | 3.84 m x 2.88 m |
| Main Level | Kitchen | 3.83 m | 2.92 m | 3.83 m x 2.92 m |
| Main Level | Living Room | 3.84 m | 4.43 m | 3.84 m x 4.43 m |
| Main Level | Mud Room | 3.88 m | 2.39 m | 3.88 m x 2.39 m |
https://www.realtor.ca/real-estate/27475409/118-erie-street-st-thomas-sw
Interested?
Contact us for more information
Joe Mavretic
Salesperson
RE/MAX Centre City Realty Inc.
Rosalynd Ayres
Salesperson
RE/MAX Centre City Realty Inc.



































