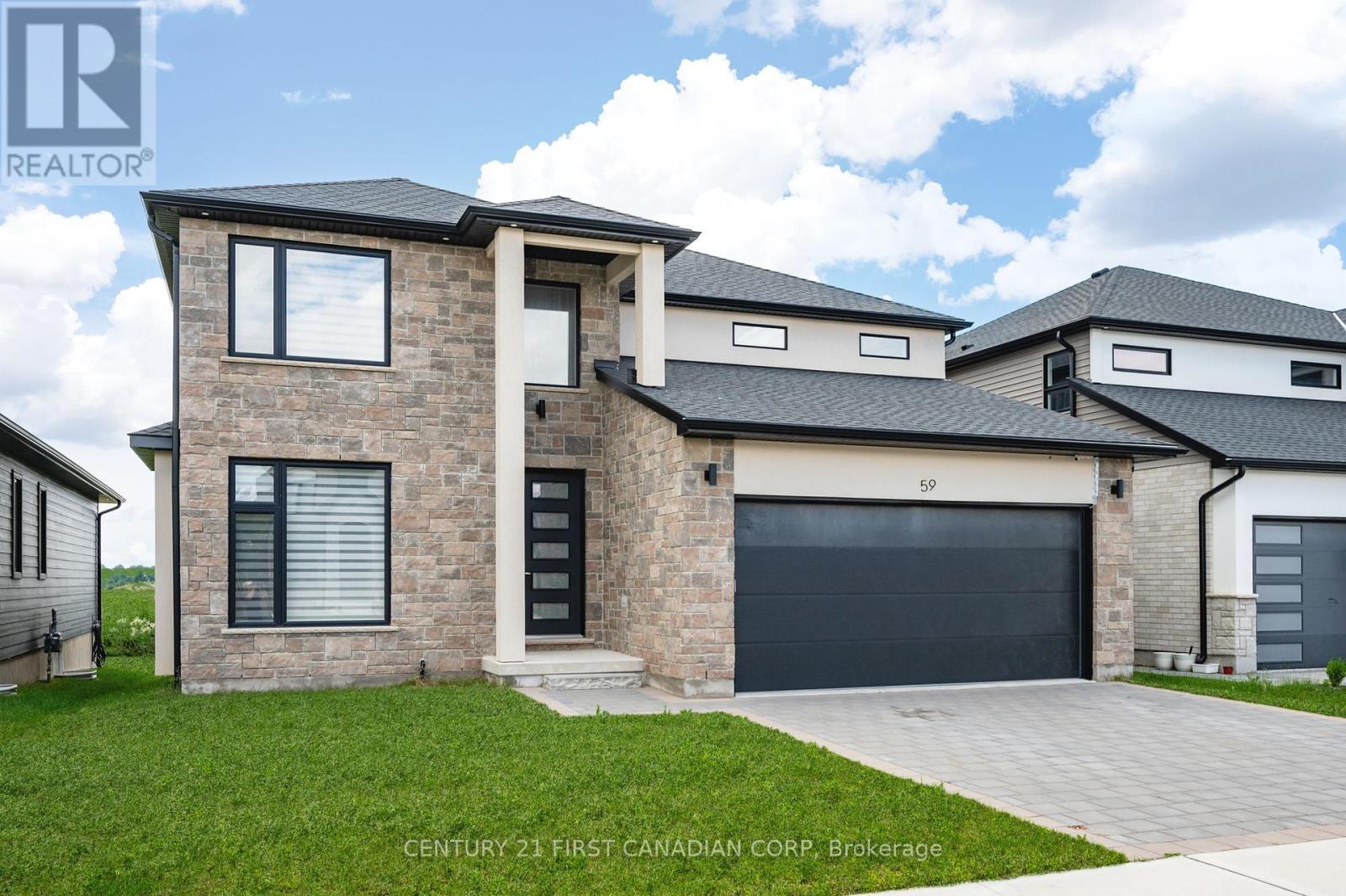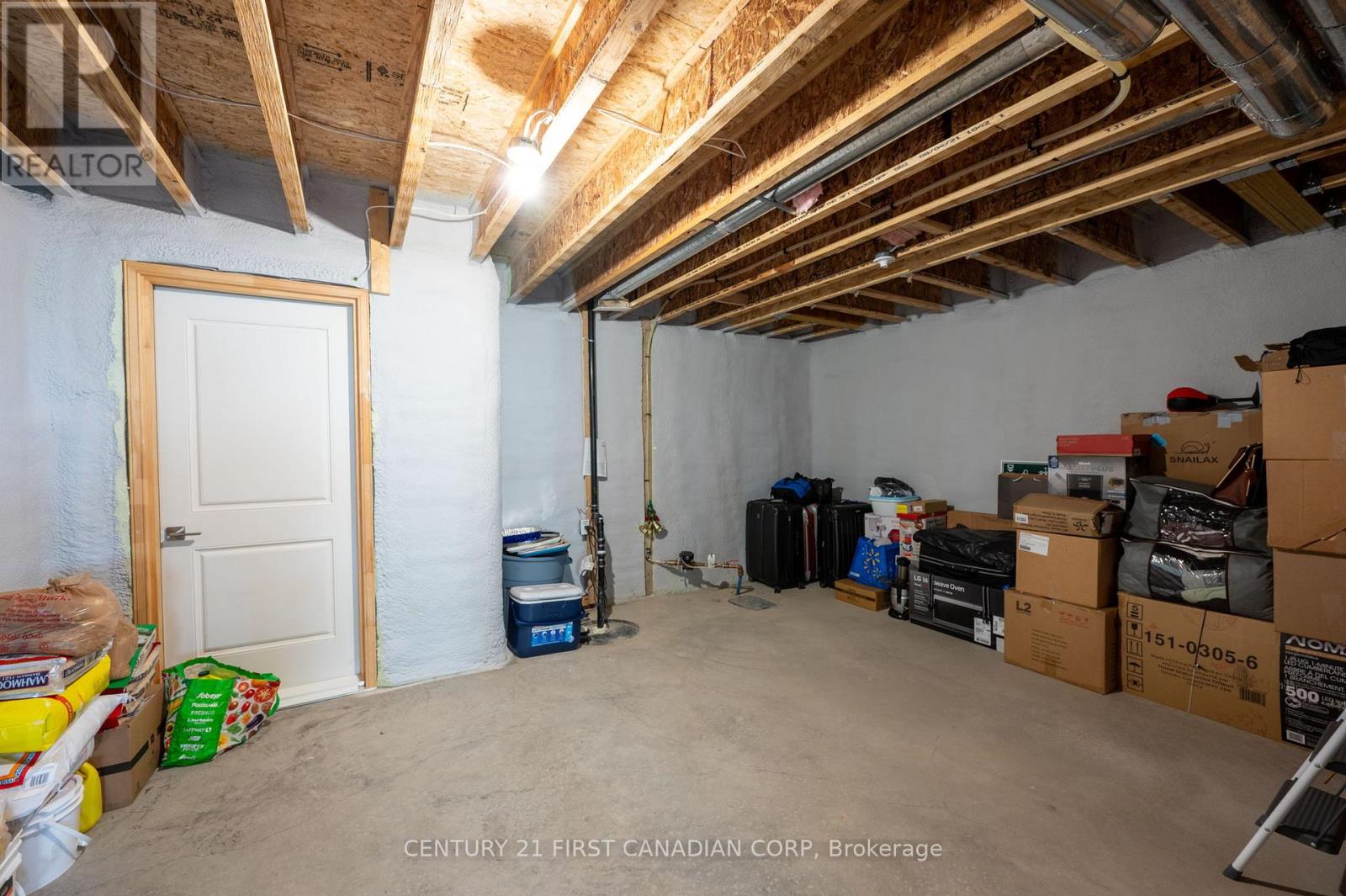59 Wayside Lane Southwold, Ontario N5P 0H2
$1,139,900
Welcome to 59 Wayside Lane in Talbotville, Ontario, where luxury meets convenience. This custom-built Pinetree home spans 2,865 sq ft and showcases high-end design elements throughout. With 4 generous bedrooms and 2.5 bathrooms & a main floor office, this home is perfect for families or those who love to entertain. The primary suite offers a spacious walk-in closet and a beautifully appointed 5-piece ensuite with a freestanding tub and oversized glass shower. The kitchen is the heart of the home, featuring two-toned cabinetry, a waterfall island, and a large pantry, along with a chic coffee/bar nook. Hardwood flooring runs throughout the home, and the living room is bathed in natural light from large windows with custom coverings. The exterior boasts impressive curb appeal with its stone and stucco finish. Conveniently located near Port Stanley, St. Thomas, and London, this home offers the ideal blend of style and location. (id:53282)
Open House
This property has open houses!
2:00 pm
Ends at:4:00 pm
Property Details
| MLS® Number | X9270761 |
| Property Type | Single Family |
| Community Name | Talbotville |
| EquipmentType | Water Heater |
| ParkingSpaceTotal | 4 |
| RentalEquipmentType | Water Heater |
Building
| BathroomTotal | 3 |
| BedroomsAboveGround | 4 |
| BedroomsTotal | 4 |
| Appliances | Dishwasher, Dryer, Refrigerator, Stove, Window Coverings |
| BasementType | Full |
| ConstructionStyleAttachment | Detached |
| CoolingType | Central Air Conditioning |
| ExteriorFinish | Stone, Stucco |
| FireplacePresent | Yes |
| FoundationType | Poured Concrete |
| HalfBathTotal | 1 |
| HeatingFuel | Natural Gas |
| HeatingType | Forced Air |
| StoriesTotal | 2 |
| Type | House |
| UtilityWater | Municipal Water |
Parking
| Attached Garage |
Land
| Acreage | No |
| Sewer | Sanitary Sewer |
| SizeDepth | 121 Ft ,6 In |
| SizeFrontage | 49 Ft ,11 In |
| SizeIrregular | 49.97 X 121.56 Ft |
| SizeTotalText | 49.97 X 121.56 Ft |
Rooms
| Level | Type | Length | Width | Dimensions |
|---|---|---|---|---|
| Second Level | Bedroom | 3.35 m | 3.57 m | 3.35 m x 3.57 m |
| Second Level | Bathroom | 3.28 m | 3.98 m | 3.28 m x 3.98 m |
| Second Level | Primary Bedroom | 3.89 m | 5.63 m | 3.89 m x 5.63 m |
| Second Level | Bathroom | 4.16 m | 3.36 m | 4.16 m x 3.36 m |
| Second Level | Bedroom | 4.59 m | 3.92 m | 4.59 m x 3.92 m |
| Second Level | Bedroom | 4.63 m | 3.59 m | 4.63 m x 3.59 m |
| Main Level | Office | 3.79 m | 4.23 m | 3.79 m x 4.23 m |
| Main Level | Great Room | 5.36 m | 5.63 m | 5.36 m x 5.63 m |
| Main Level | Dining Room | 2.61 m | 5.53 m | 2.61 m x 5.53 m |
| Main Level | Kitchen | 3.94 m | 4.8 m | 3.94 m x 4.8 m |
| Main Level | Laundry Room | 3.68 m | 2.3 m | 3.68 m x 2.3 m |
| Main Level | Bathroom | 0.89 m | 2.32 m | 0.89 m x 2.32 m |
https://www.realtor.ca/real-estate/27335263/59-wayside-lane-southwold-talbotville-talbotville
Interested?
Contact us for more information
Haley Geddes
Salesperson










































