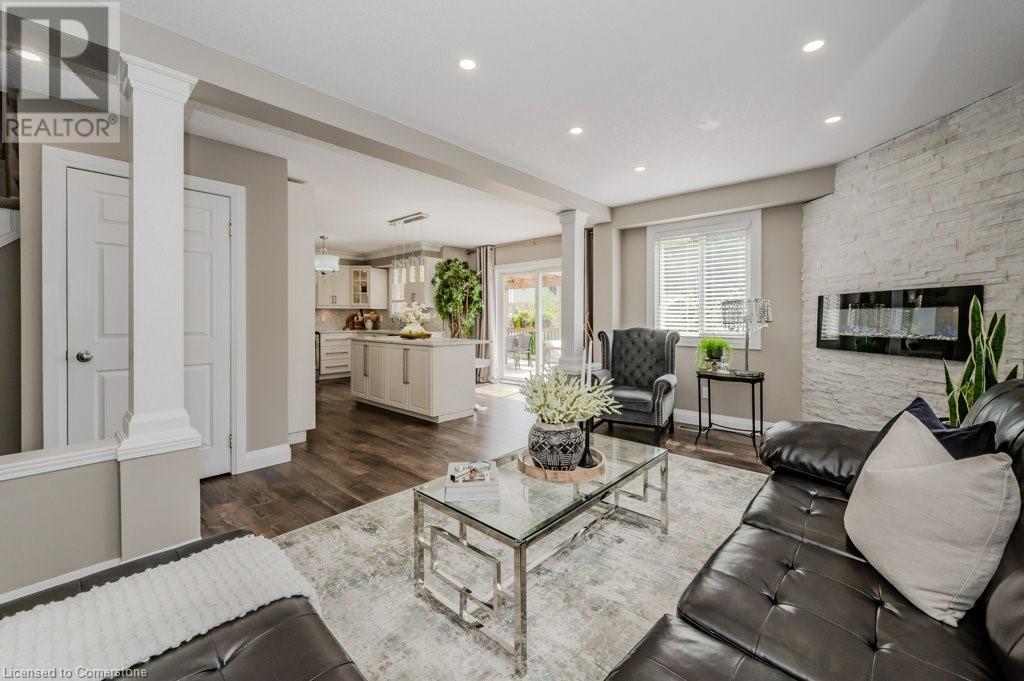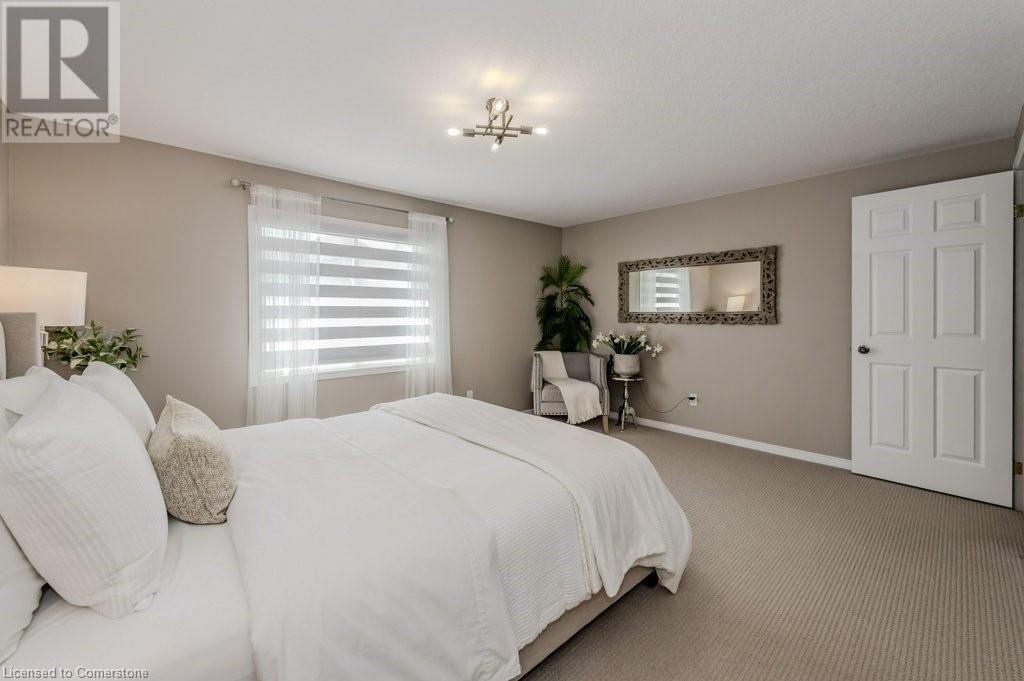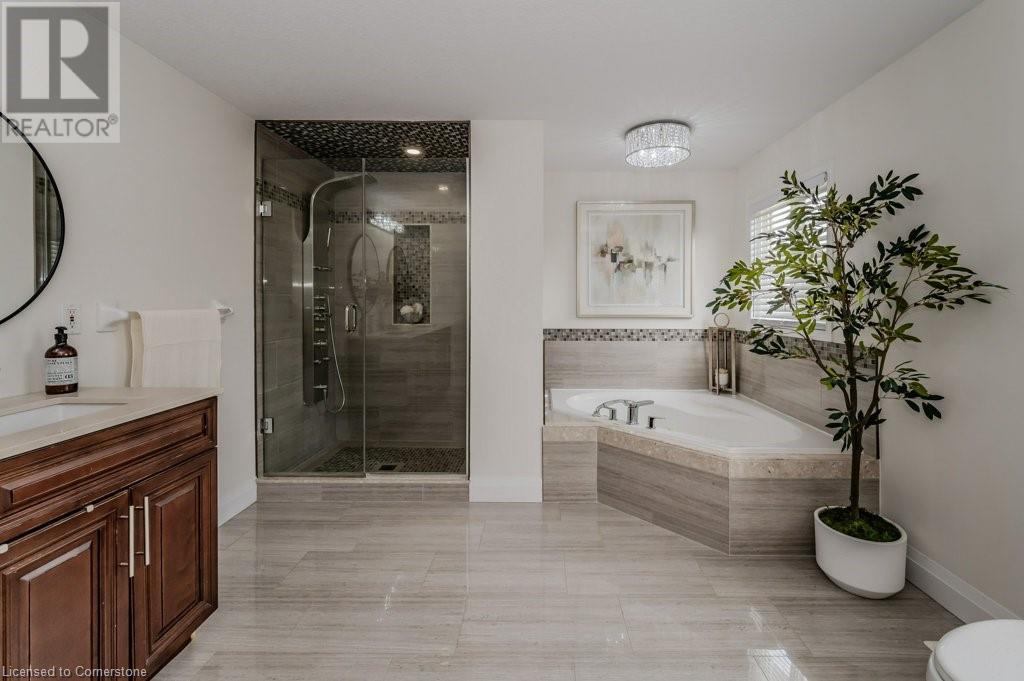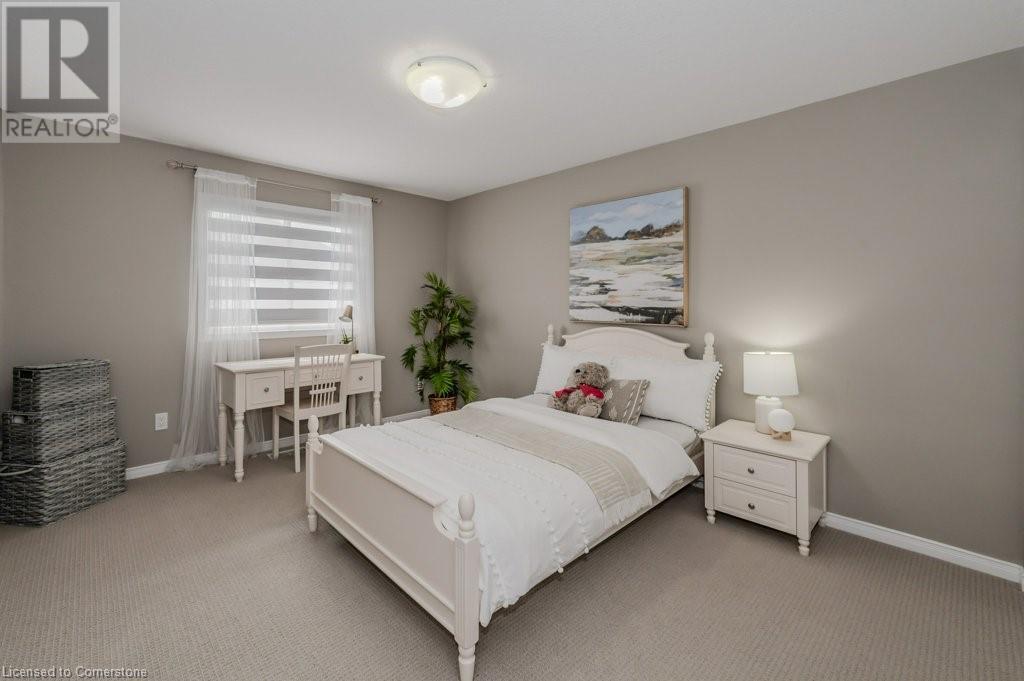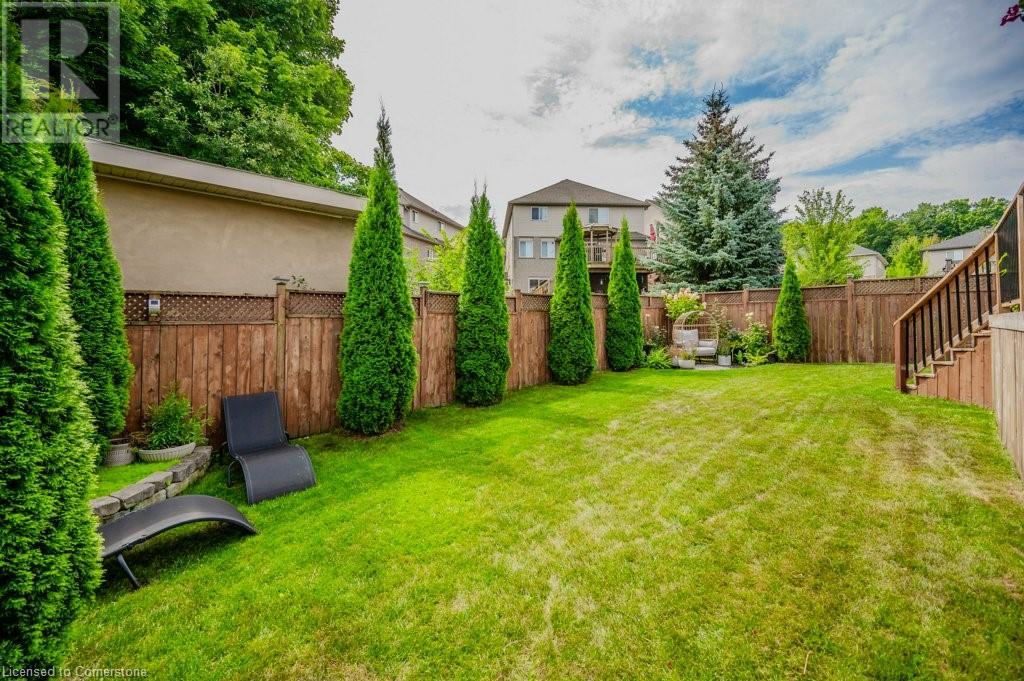517 Peach Blossom Court Kitchener, Ontario N2E 3Z8
$1,199,900
Welcome to this thoughtfully upgraded custom-built home located in a quiet court location of Laurentian Hills, a perfect blend of Modern convenience and Luxurious living. Be prepared to be impressed by this well-appointed layout designed for total functionality starting with its grandiose entrance and followed by a pleasant flow of all areas. This Exceptional Home has been Professionally Transformed top to bottom with premium materials and quality workmanship. Plenty of Trending customizations and major Upgrades completed over the past years: Kitchen, Bathrooms, Trim work, Laminate & Ceramic Flooring, Lighting, Doors, Painting, Accent walls, Furnace, A/C, large Deck, Fence, Exposed Concrete Driveway and much more. Main floor boasts an open space with natural light flooding in. You’ll find a Gorgeous Gourmet Kitchen with Quartz countertops, Backsplash, a Breakfast Bar style Island for the family to gather, formal Dining and a Spacious Living room featuring a Custom Entertainment wall with Fireplace. 2nd floor will surprise with its 4 large Bedrooms, Walk-in Closet, a Luxury 5 Pc. Ensuite & one additional 5 Pc. Bathroom, all beautifully upgraded. The Finished basement with its large space and a 3 Pc Bath has an amazing potential to further restructure the layout for a comfortable In-Law living. You will love the private backyard with articulated landscaping enhanced by a new large deck perfect for retreat and entertainment. Great curb appeal, Double garage, New extended Exposed Concrete driveway, fully Fenced yard, Shed. Very close proximity to Public Transit, Sunrise Shopping Centre, Boardwalk, Hwy 7/8, easy access to 401, Schools, Trails, Restaurants, Malls, Recreation Centres, Parks. Absolutely impeccable condition and amazing look - an unquestionable pride of ownership, don't miss this out ! (id:53282)
Property Details
| MLS® Number | 40642388 |
| Property Type | Single Family |
| AmenitiesNearBy | Park, Place Of Worship, Playground, Public Transit, Schools, Shopping |
| CommunityFeatures | Quiet Area, Community Centre, School Bus |
| EquipmentType | Furnace, Water Heater |
| Features | Sump Pump, Automatic Garage Door Opener |
| ParkingSpaceTotal | 5 |
| RentalEquipmentType | Furnace, Water Heater |
| Structure | Shed, Porch |
Building
| BathroomTotal | 4 |
| BedroomsAboveGround | 4 |
| BedroomsTotal | 4 |
| Appliances | Central Vacuum - Roughed In, Dishwasher, Dryer, Refrigerator, Stove, Water Softener, Washer, Microwave Built-in, Garage Door Opener |
| ArchitecturalStyle | 2 Level |
| BasementDevelopment | Finished |
| BasementType | Full (finished) |
| ConstructedDate | 2003 |
| ConstructionStyleAttachment | Detached |
| CoolingType | Central Air Conditioning |
| ExteriorFinish | Brick, Vinyl Siding |
| FireplaceFuel | Electric |
| FireplacePresent | Yes |
| FireplaceTotal | 1 |
| FireplaceType | Other - See Remarks |
| FoundationType | Poured Concrete |
| HalfBathTotal | 1 |
| HeatingFuel | Natural Gas |
| HeatingType | Forced Air |
| StoriesTotal | 2 |
| SizeInterior | 3271 Sqft |
| Type | House |
| UtilityWater | Municipal Water, Unknown |
Parking
| Attached Garage |
Land
| AccessType | Highway Access, Highway Nearby |
| Acreage | No |
| FenceType | Fence |
| LandAmenities | Park, Place Of Worship, Playground, Public Transit, Schools, Shopping |
| Sewer | Municipal Sewage System |
| SizeDepth | 102 Ft |
| SizeFrontage | 42 Ft |
| SizeTotalText | Under 1/2 Acre |
| ZoningDescription | R1 |
Rooms
| Level | Type | Length | Width | Dimensions |
|---|---|---|---|---|
| Second Level | 5pc Bathroom | 10'8'' x 8'10'' | ||
| Second Level | Bedroom | 13'7'' x 11'8'' | ||
| Second Level | Bedroom | 15'3'' x 10'8'' | ||
| Second Level | Bedroom | 15'9'' x 13'11'' | ||
| Second Level | Full Bathroom | 12'11'' x 10'10'' | ||
| Second Level | Primary Bedroom | 14'11'' x 12'0'' | ||
| Basement | Utility Room | 9'7'' x 5'3'' | ||
| Basement | Storage | 9'4'' x 8'0'' | ||
| Basement | Cold Room | 10'4'' x 9'10'' | ||
| Basement | Laundry Room | 10'8'' x 7'4'' | ||
| Basement | 3pc Bathroom | Measurements not available | ||
| Basement | Recreation Room | 30'0'' x 28'10'' | ||
| Main Level | 2pc Bathroom | Measurements not available | ||
| Main Level | Dining Room | 18'5'' x 10'8'' | ||
| Main Level | Eat In Kitchen | 19'4'' x 13'7'' | ||
| Main Level | Living Room | 16'11'' x 10'1'' |
https://www.realtor.ca/real-estate/27370442/517-peach-blossom-court-kitchener
Interested?
Contact us for more information
Remus Cimpan
Broker
25 Bruce St., Unit 5b
Kitchener, Ontario N2B 1Y4










