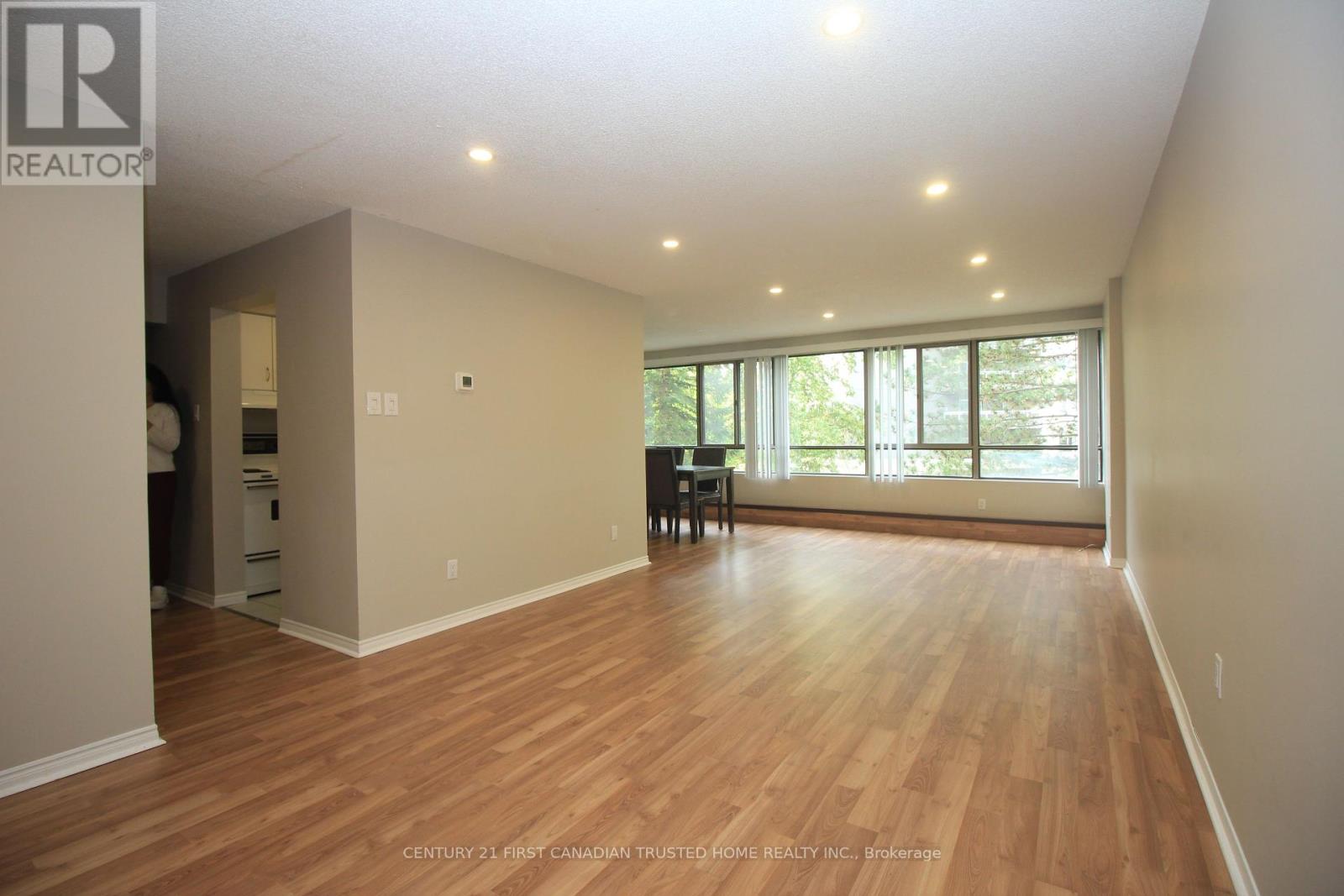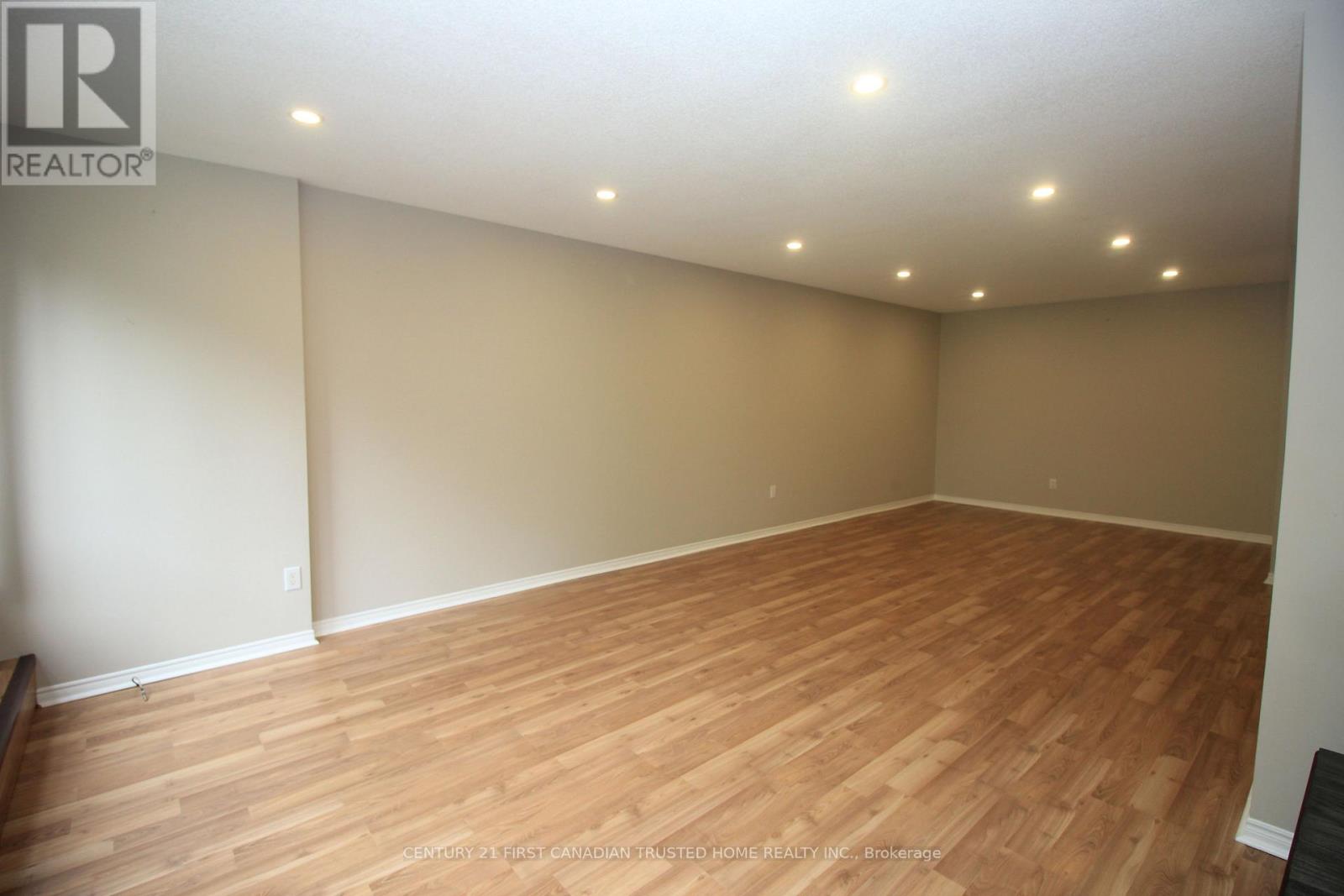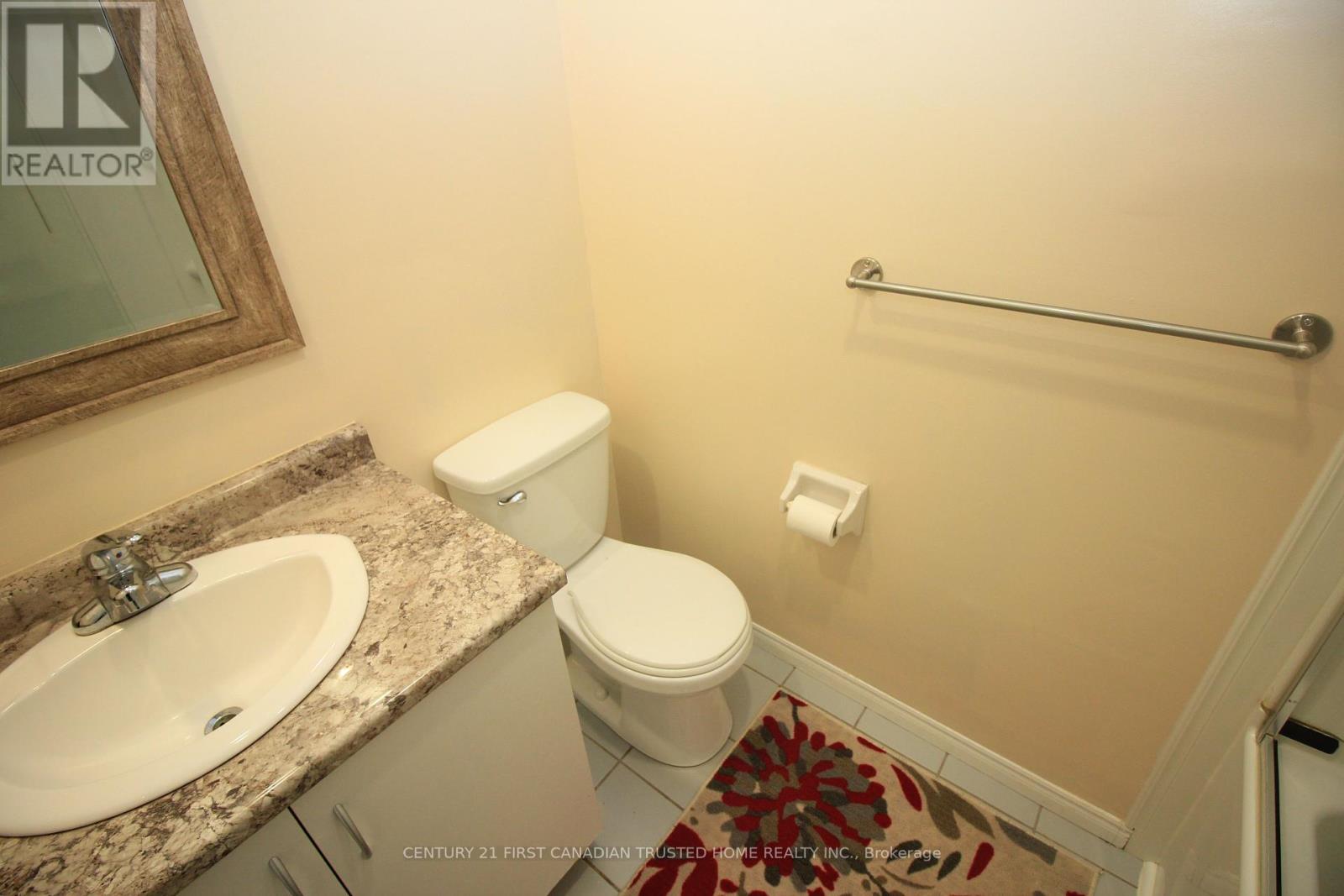308 - 570 Proudfoot Lane London, Ontario N6H 4Z1
$2,050 Monthly
This 2-bedroom, 1.5-bath condo features a spacious living and dining area with large windows that bring in plenty of natural light. Features 4-piece ensuite, in-suite laundry, and lots of available storage space. Carpet free. Enjoy the convenience of being within walking distance to Costco, T&T Supermarket, and Cherryhill Village Mall, with easy access to public transport and a short commute to the University of Western Ontario and downtown. Quick possession is available, and appliances are included. (id:53282)
Property Details
| MLS® Number | X9371251 |
| Property Type | Single Family |
| Community Name | North N |
| AmenitiesNearBy | Public Transit |
| CommunityFeatures | Pets Not Allowed, School Bus |
| Features | Sloping |
| ParkingSpaceTotal | 1 |
Building
| BathroomTotal | 2 |
| BedroomsAboveGround | 2 |
| BedroomsTotal | 2 |
| Appliances | Water Heater |
| FireProtection | Monitored Alarm |
| FlooringType | Laminate, Tile |
| HalfBathTotal | 1 |
| HeatingFuel | Electric |
| HeatingType | Heat Pump |
| SizeInterior | 999.992 - 1198.9898 Sqft |
| Type | Apartment |
Land
| Acreage | No |
| LandAmenities | Public Transit |
Rooms
| Level | Type | Length | Width | Dimensions |
|---|---|---|---|---|
| Main Level | Living Room | 8.23 m | 3.46 m | 8.23 m x 3.46 m |
| Main Level | Dining Room | 3.03 m | 2.45 m | 3.03 m x 2.45 m |
| Main Level | Kitchen | 2.42 m | 2.4 m | 2.42 m x 2.4 m |
| Main Level | Laundry Room | 2.12 m | 1.34 m | 2.12 m x 1.34 m |
| Main Level | Primary Bedroom | 4.56 m | 3.34 m | 4.56 m x 3.34 m |
| Main Level | Bedroom | 3.78 m | 3.03 m | 3.78 m x 3.03 m |
| Main Level | Bathroom | 1.93 m | 1.52 m | 1.93 m x 1.52 m |
| Main Level | Bathroom | 1.98 m | 2.1 m | 1.98 m x 2.1 m |
https://www.realtor.ca/real-estate/27475975/308-570-proudfoot-lane-london-north-n
Interested?
Contact us for more information
Anish Srivastava
Broker of Record
Ajay Srivastava
Broker





















