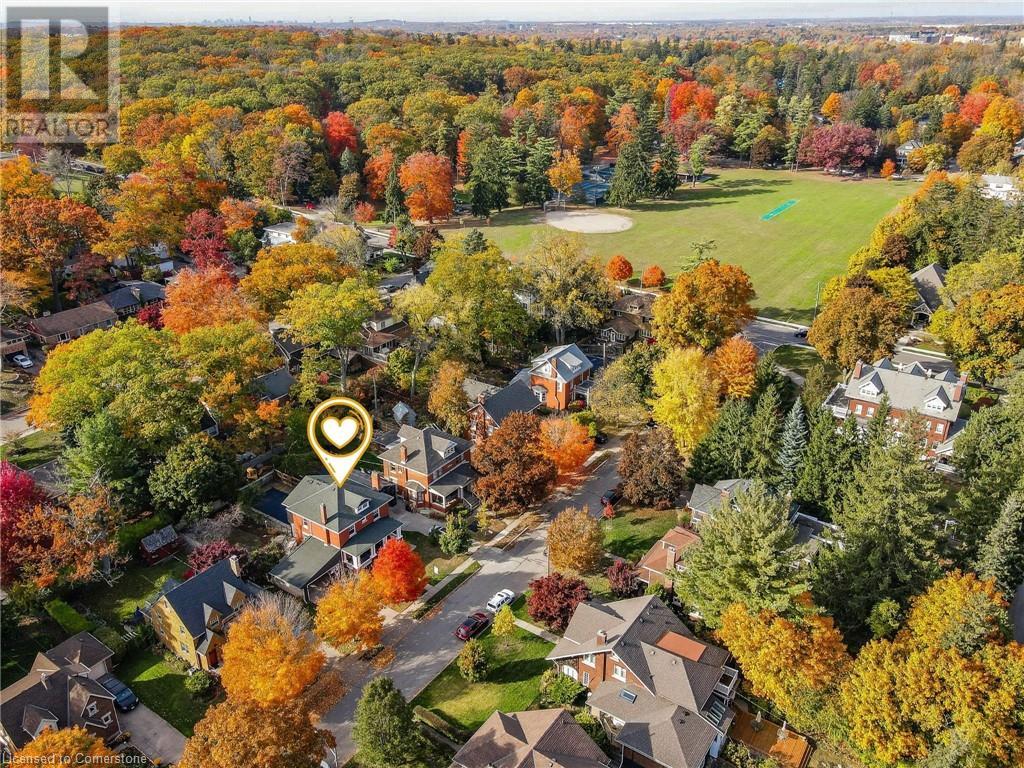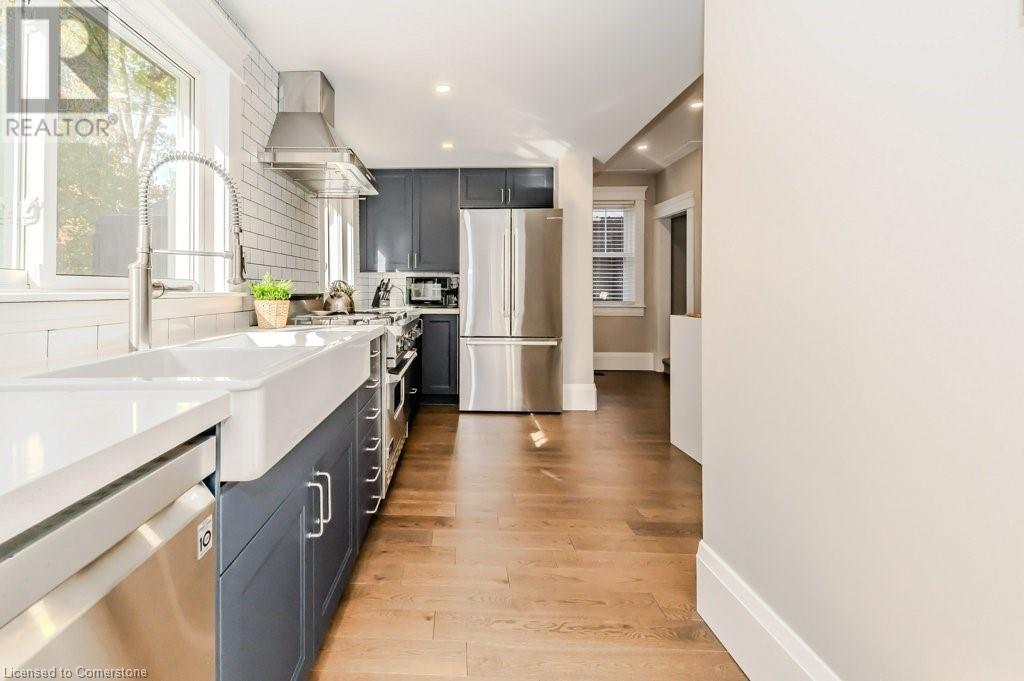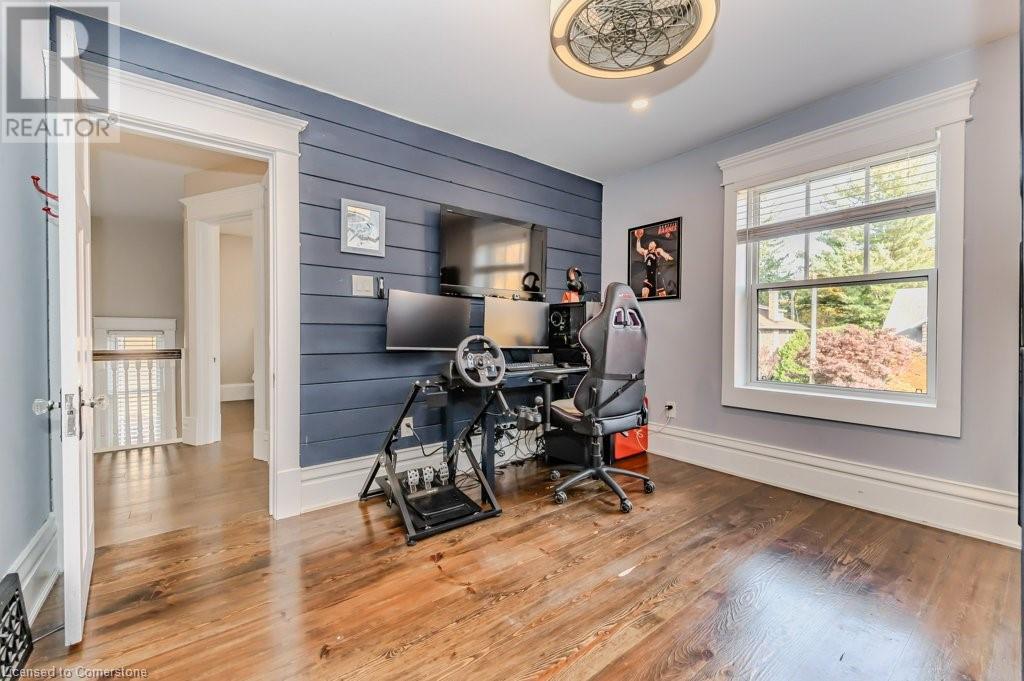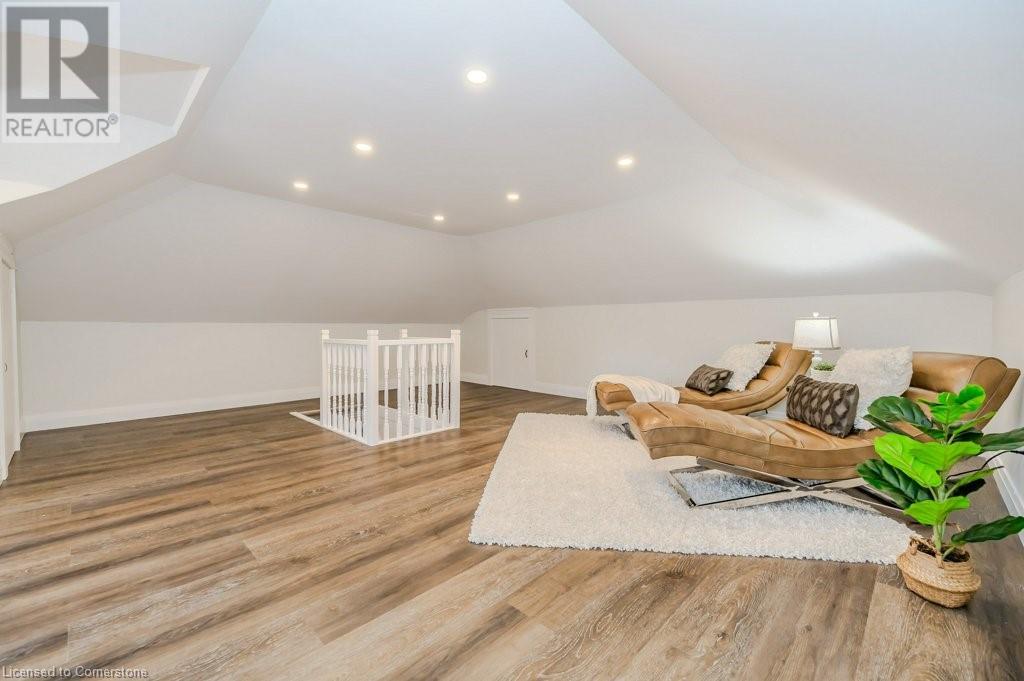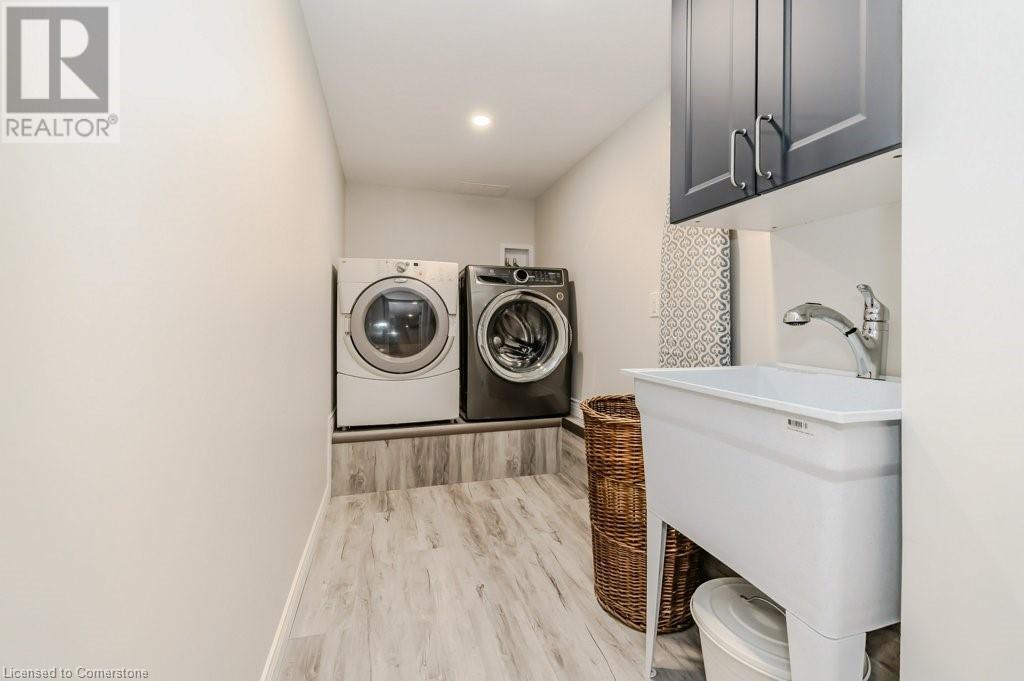18 Aberdeen Road S Cambridge, Ontario N1S 2X4
$1,395,000
Nestled in the heart of Cambridge's charming old west Galt, this handsome red-brick home on 18 Aberdeen Road S. offers the perfect blend of history and modern comfort. Just a stone's throw from Victoria Park and within walking distance of the vibrant downtown and Gaslight District, you'll enjoy the best of both worlds: a peaceful neighborhood setting with easy access to shops, restaurants, and cultural attractions. This timeless 2.5-storey home invites you in with its lovely front porch, double carport, and parking for six. Step inside, and you’ll be greeted by a thoughtfully renovated space that blends modern living with historic character. The bright and airy main floor features beautiful new hardwood floors and an open layout perfect for today’s lifestyle. A cozy den with a wood-burning fireplace sits just off the foyer, offering the perfect space for a home office or reading nook. The formal living and dining rooms flow effortlessly into a stunning new kitchen, complete with an island, quartz countertops, subway tile backsplash, and top-of-the-line stainless-steel appliances. A convenient powder room completes the main level. Upstairs, you’ll find four spacious bedrooms and two fully renovated baths, including a luxurious primary suite with vaulted ceilings, a deep soaker tub, and an oversized shower. The finished attic offers a cozy retreat—perfect as a teen hangout or bonus living space. The finished basement provides even more versatility with a large rec room warmed by a gas fireplace and a separate laundry area. Outside, the private, fully fenced yard is a true oasis with a large patio for entertaining and an inground pool to enjoy those warm summer days. Outside, the private 60 x 110 foot lot offers a peaceful oasis with an inground pool and a large patio for enjoying sunny days. Don't miss this opportunity to own a truly special piece of Cambridge history. Schedule your private showing today! (id:53282)
Property Details
| MLS® Number | 40663884 |
| Property Type | Single Family |
| AmenitiesNearBy | Park, Schools, Shopping |
| EquipmentType | Water Heater |
| Features | Conservation/green Belt |
| ParkingSpaceTotal | 6 |
| RentalEquipmentType | Water Heater |
| Structure | Shed, Porch |
Building
| BathroomTotal | 3 |
| BedroomsAboveGround | 4 |
| BedroomsTotal | 4 |
| Appliances | Central Vacuum, Dishwasher, Dryer, Microwave, Refrigerator, Water Softener, Washer, Range - Gas, Hood Fan, Window Coverings, Wine Fridge |
| BasementDevelopment | Finished |
| BasementType | Partial (finished) |
| ConstructedDate | 1913 |
| ConstructionStyleAttachment | Detached |
| CoolingType | Central Air Conditioning |
| ExteriorFinish | Brick, Vinyl Siding |
| FireplaceFuel | Wood |
| FireplacePresent | Yes |
| FireplaceTotal | 2 |
| FireplaceType | Other - See Remarks |
| FoundationType | Block |
| HalfBathTotal | 1 |
| HeatingFuel | Natural Gas |
| HeatingType | Forced Air |
| StoriesTotal | 3 |
| SizeInterior | 2550 Sqft |
| Type | House |
| UtilityWater | Municipal Water |
Parking
| Attached Garage | |
| Carport |
Land
| Acreage | No |
| FenceType | Fence |
| LandAmenities | Park, Schools, Shopping |
| Sewer | Municipal Sewage System |
| SizeDepth | 110 Ft |
| SizeFrontage | 60 Ft |
| SizeIrregular | 0.153 |
| SizeTotal | 0.153 Ac|under 1/2 Acre |
| SizeTotalText | 0.153 Ac|under 1/2 Acre |
| ZoningDescription | R4 |
Rooms
| Level | Type | Length | Width | Dimensions |
|---|---|---|---|---|
| Second Level | Full Bathroom | 12'4'' x 7'2'' | ||
| Second Level | Primary Bedroom | 11'8'' x 17'5'' | ||
| Second Level | 3pc Bathroom | 6'6'' x 8'1'' | ||
| Second Level | Bedroom | 12'2'' x 11'8'' | ||
| Second Level | Bedroom | 12'6'' x 11'1'' | ||
| Second Level | Bedroom | 11'7'' x 9'11'' | ||
| Third Level | Loft | 20'1'' x 21'11'' | ||
| Basement | Cold Room | Measurements not available | ||
| Basement | Utility Room | 9'3'' x 11'7'' | ||
| Basement | Laundry Room | 10'4'' x 4'11'' | ||
| Basement | Recreation Room | 16'11'' x 13'1'' | ||
| Main Level | 2pc Bathroom | 4'4'' x 6'7'' | ||
| Main Level | Den | 10'11'' x 9'11'' | ||
| Main Level | Kitchen | 25'2'' x 16'4'' | ||
| Main Level | Dining Room | 13'0'' x 12'11'' | ||
| Main Level | Living Room | 19'0'' x 17'2'' |
https://www.realtor.ca/real-estate/27573867/18-aberdeen-road-s-cambridge
Interested?
Contact us for more information
Jack Dyer
Broker of Record
29 Blair Rd.
Cambridge, Ontario N1S 2H7
Carmen Dyer
Salesperson
29 Blair Rd.
Cambridge, Ontario N1S 2H7







